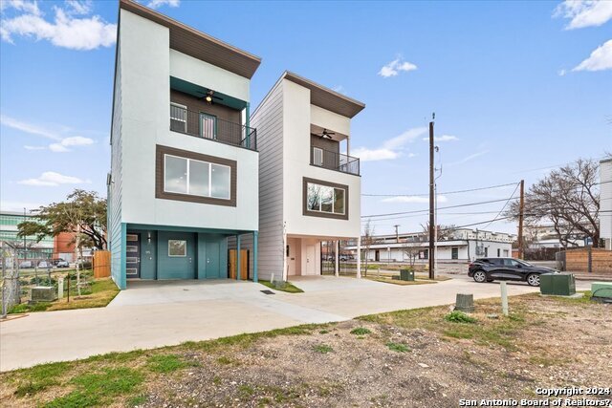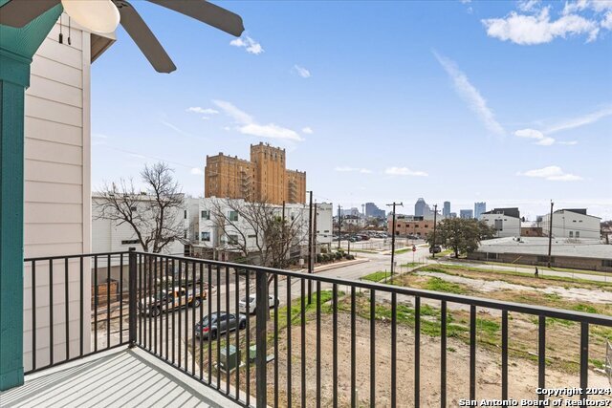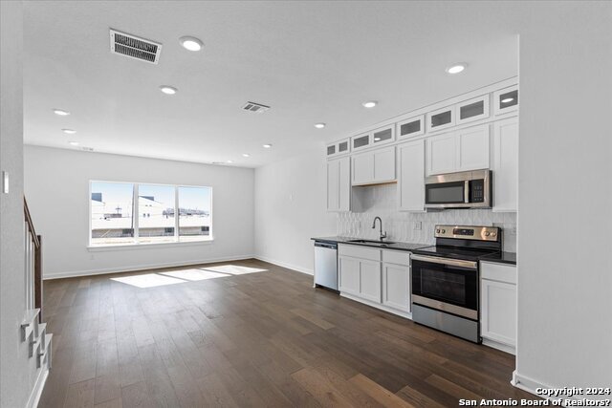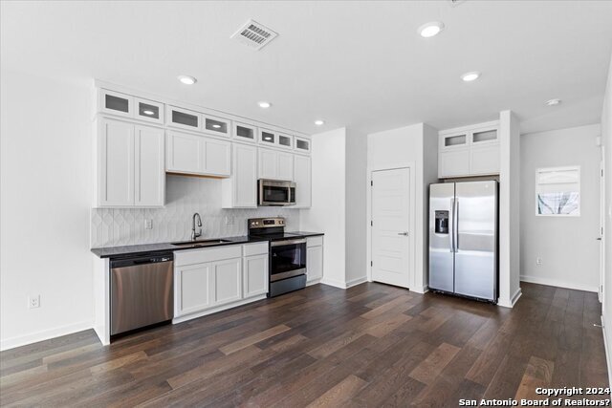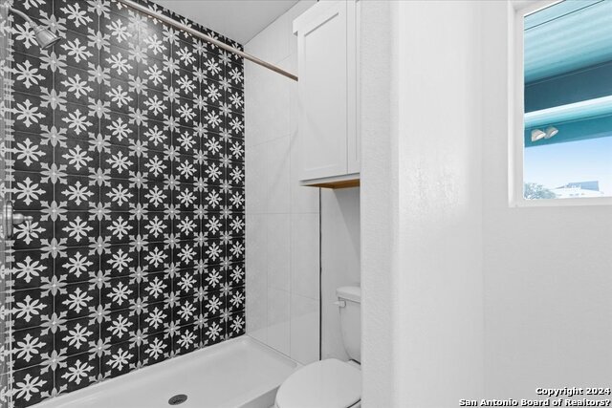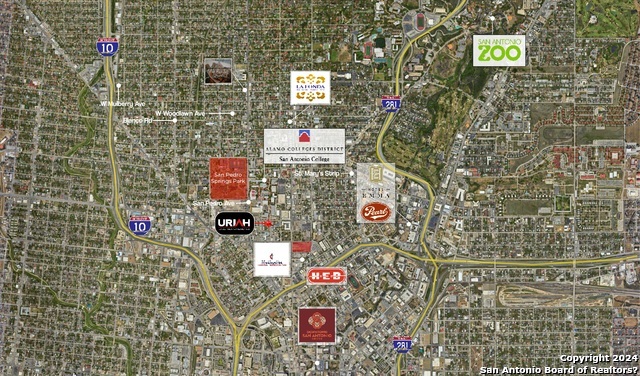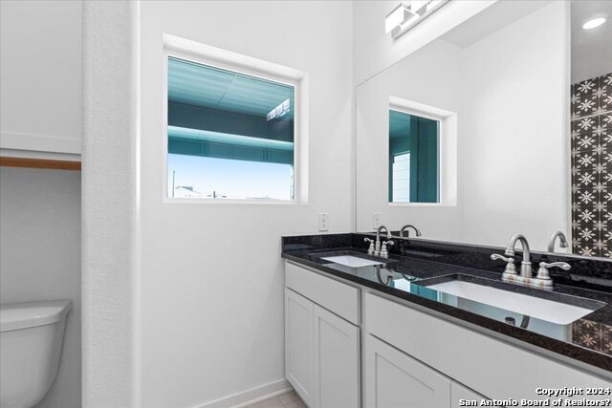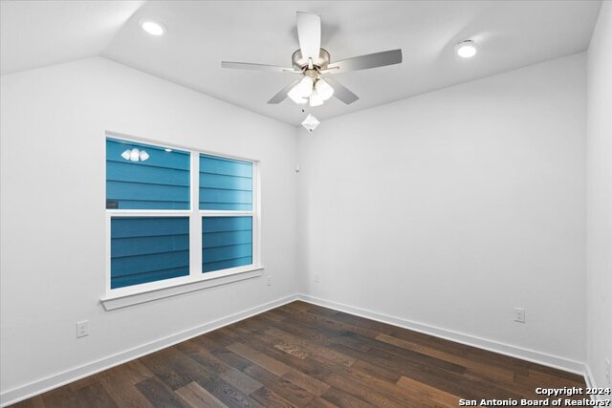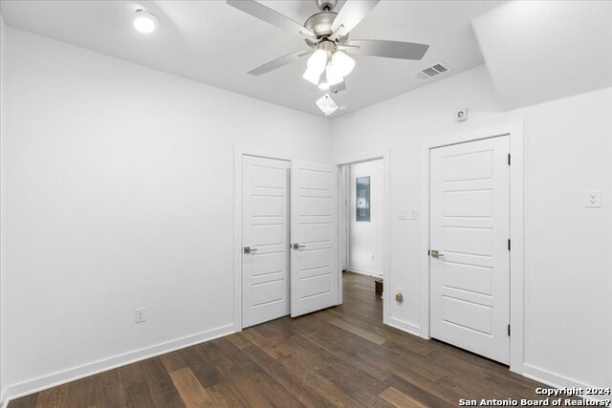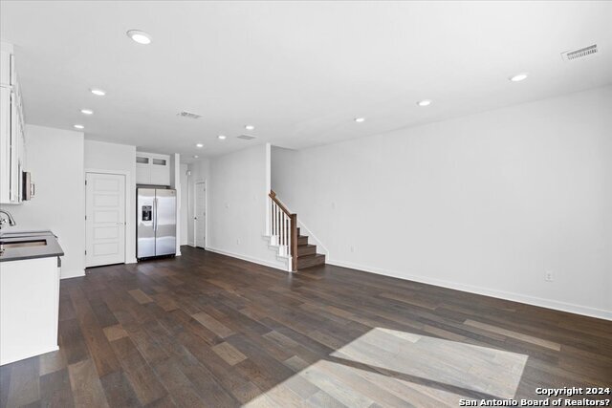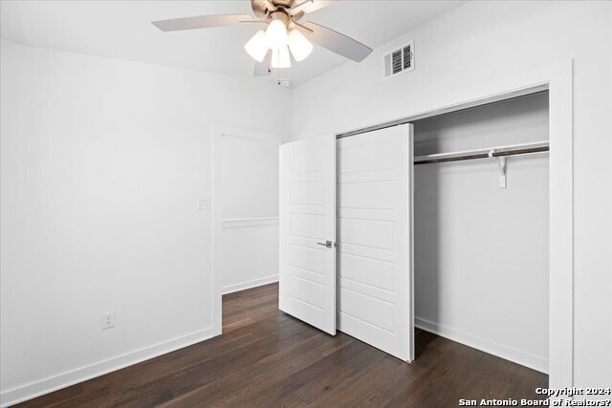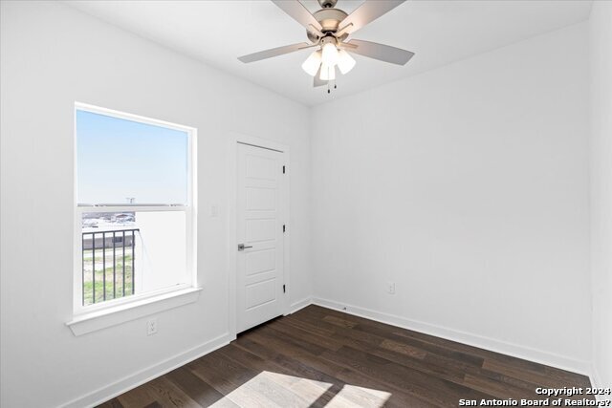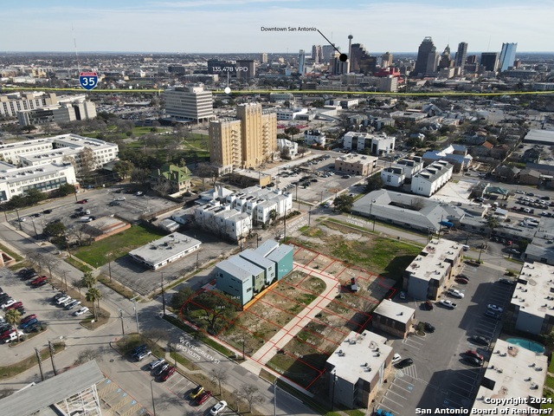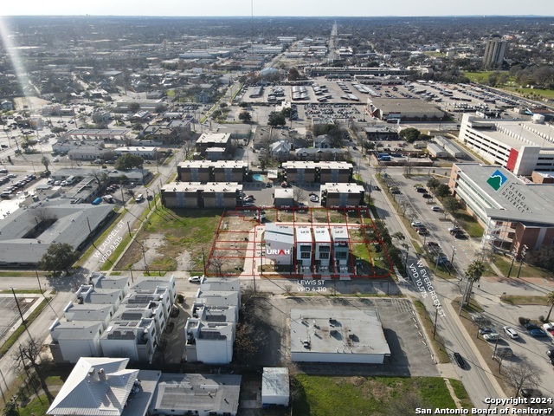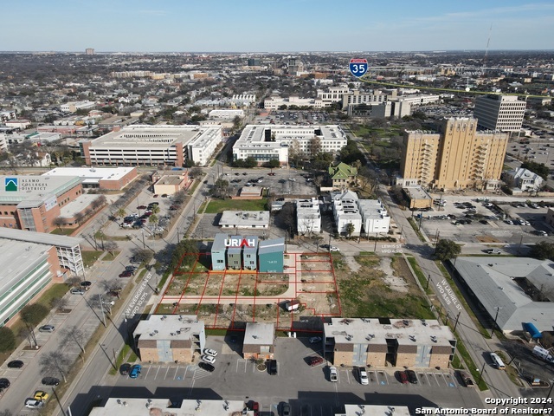Property Details
Evergreen St
San Antonio, TX 78212
$389,000
3 BD | 2 BA |
Property Description
*$20,000 Buyers Flex Credit** Come tour these modern townhomes located in Tobin Hill, right near the heart of Downtown San Antonio. This property offers unparalleled access to the city's vibrant lifestyle, cultural hotspots, and bustling nightlife, making it an attractive option for those seeking the urban living experience. This property presents a golden opportunity to make it your home or for investors looking to capitalize on the rental and Airbnb market. Situated right beside San Antonio College (SAC), this property benefits from the constant influx of students and faculty, ensuring a high demand for rentals and a diverse community. Multiple Townhomes available with the option to build a 2story home priced from $299k +/- in the same community.
-
Type: Townhome
-
Year Built: 2023
-
Cooling: One Central
-
Heating: Central
-
Lot Size: 0.03 Acres
Property Details
- Status:Available
- Type:Townhome
- MLS #:1753283
- Year Built:2023
- Sq. Feet:1,321
Community Information
- Address:310 Evergreen St San Antonio, TX 78212
- County:Bexar
- City:San Antonio
- Subdivision:TOBIN HILL
- Zip Code:78212
School Information
- School System:San Angelo ISD
- High School:Edison
- Middle School:Hawthorne Academy
- Elementary School:Hawthorne
Features / Amenities
- Total Sq. Ft.:1,321
- Interior Features:One Living Area, Liv/Din Combo, Eat-In Kitchen, Study/Library, Utility Room Inside, High Ceilings, Open Floor Plan, Laundry in Closet, Laundry Upper Level, Walk in Closets
- Fireplace(s): Not Applicable
- Floor:Ceramic Tile, Vinyl
- Inclusions:Ceiling Fans, Washer Connection, Dryer Connection, Microwave Oven, Stove/Range, Refrigerator, Disposal, Dishwasher, Smoke Alarm, Plumb for Water Softener, Smooth Cooktop, Solid Counter Tops, City Garbage service
- Master Bath Features:Double Vanity
- Cooling:One Central
- Heating Fuel:Electric
- Heating:Central
- Master:11x11
- Bedroom 2:10x9
- Bedroom 3:10x9
- Kitchen:18x19
Architecture
- Bedrooms:3
- Bathrooms:2
- Year Built:2023
- Stories:3+
- Style:3 or More
- Roof:Composition
- Foundation:Slab
- Parking:Two Car Garage, Tandem
Property Features
- Neighborhood Amenities:None
- Water/Sewer:City
Tax and Financial Info
- Proposed Terms:Conventional, FHA, VA, TX Vet, Cash, Investors OK
- Total Tax:6717
3 BD | 2 BA | 1,321 SqFt
© 2024 Lone Star Real Estate. All rights reserved. The data relating to real estate for sale on this web site comes in part from the Internet Data Exchange Program of Lone Star Real Estate. Information provided is for viewer's personal, non-commercial use and may not be used for any purpose other than to identify prospective properties the viewer may be interested in purchasing. Information provided is deemed reliable but not guaranteed. Listing Courtesy of Amanda Martinez with Uriah Real Estate Organization.

