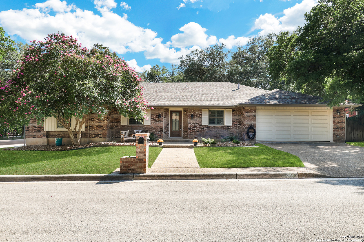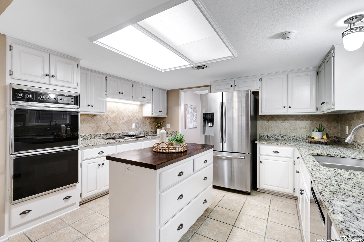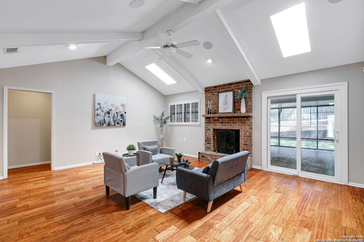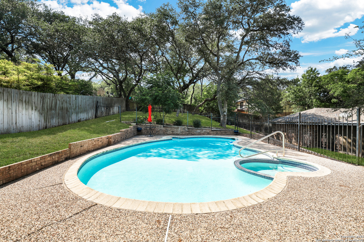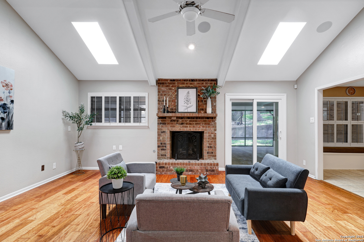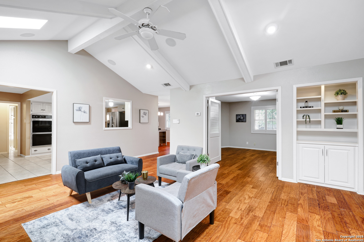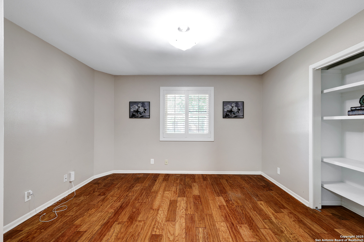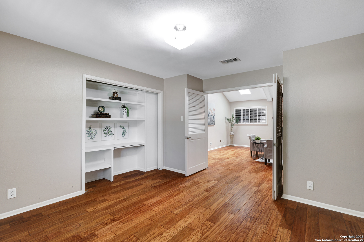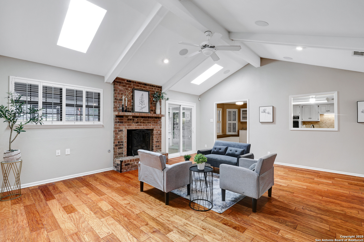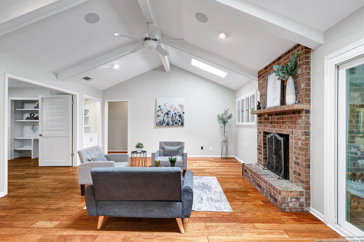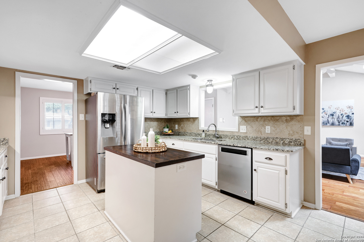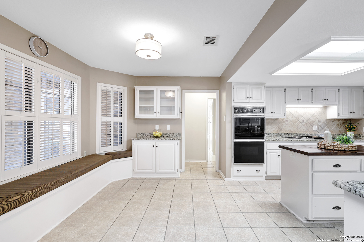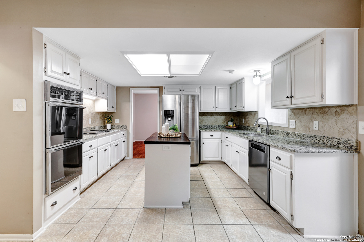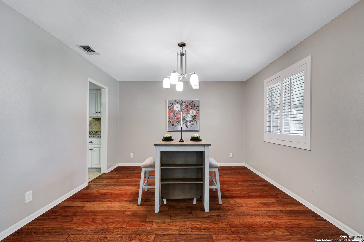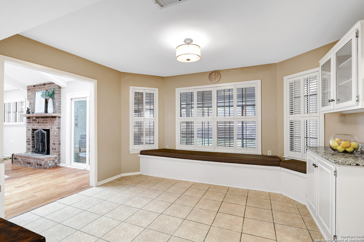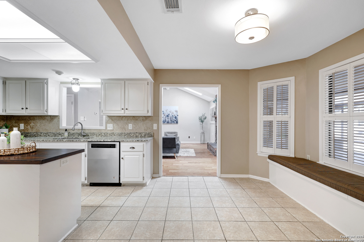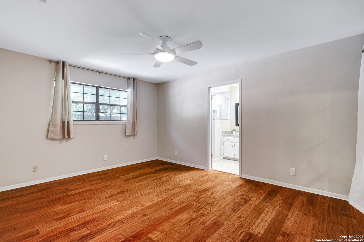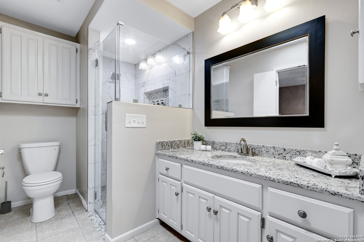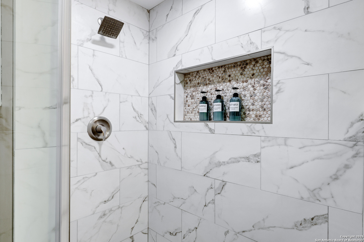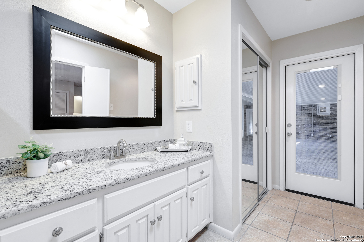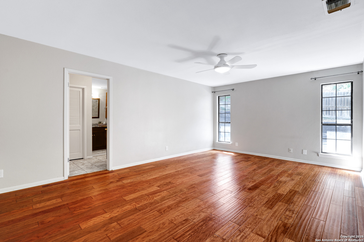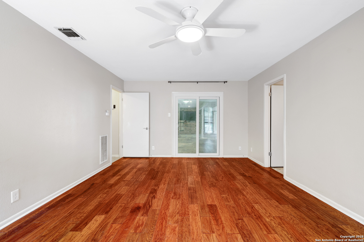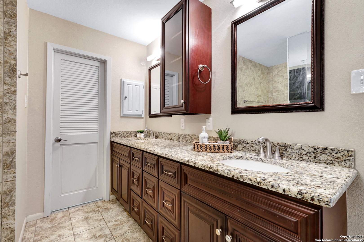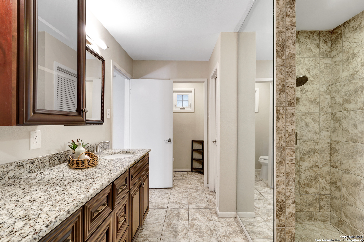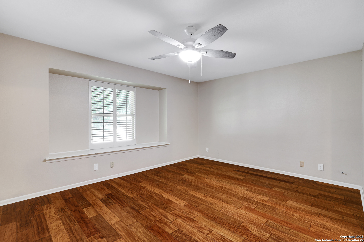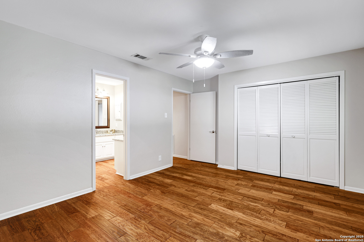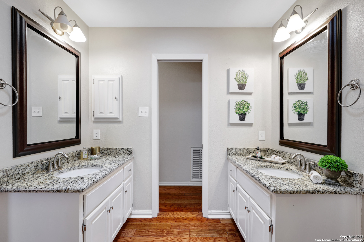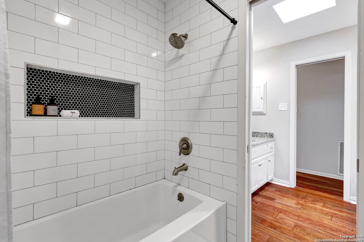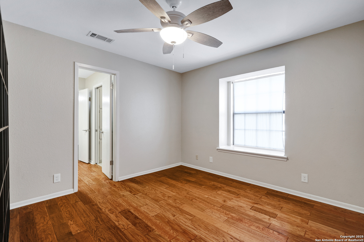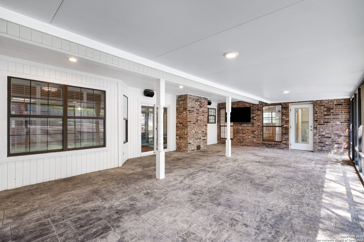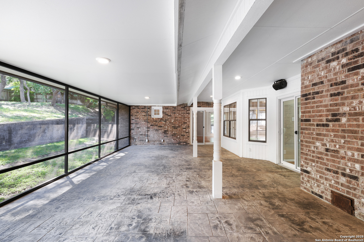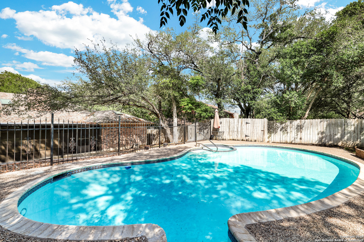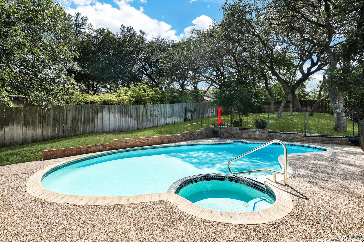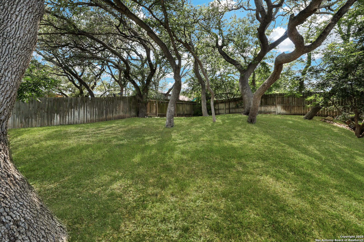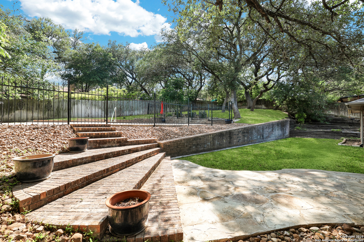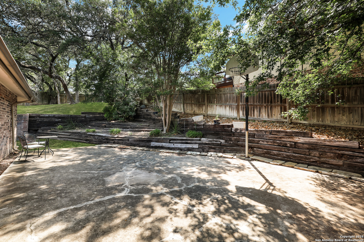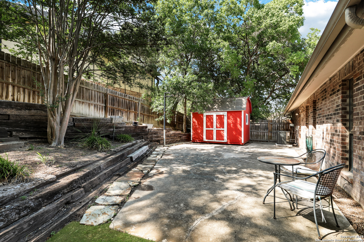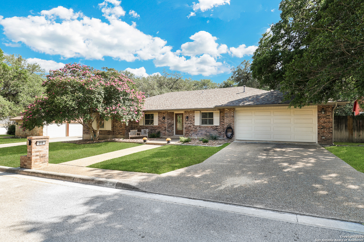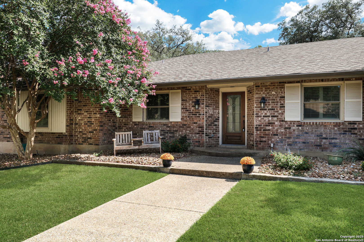Property Details
Twisted Wood
San Antonio, TX 78216
$649,900
4 BD | 3 BA |
Property Description
OPEN HOUSE THIS SATURDAY 6/12 FROM 12-2PM. Charming single-story home w/ in-gound pool & dual master suites! Step into this beautifully designed home, offering the perfect blend of comfort & elegance. Featuring dual master bedrooms, each w/ outdoor access, this home is ideal for multi-generational living or hosting guests. The spacious family room boasts soaring ceilings, skylights, & a cozy fireplace, creating a warm & inviting space for gathering. The flex room off the family room offers endless possibilities-use it as a home office, playroom, at home gym, or even a 5th bedroom. The kitchen is complete w/ granite countertops, double ovens, & a center island perfect for meal prep. Rich hardwood floors & plantation shutters flow throughout, adding timeless charm to every room. The remodeled bathrooms feature granite countertops & walk-in showers. Outside enjoy the extra large screened in porch and In-ground swimming pool, perfect for relaxing or entertaining in your private backyard oasis. This home truly has it all!
-
Type: Residential Property
-
Year Built: 1982
-
Cooling: One Central
-
Heating: Central
-
Lot Size: 0.34 Acres
Property Details
- Status:Contract Pending
- Type:Residential Property
- MLS #:1853279
- Year Built:1982
- Sq. Feet:2,703
Community Information
- Address:310 Twisted Wood San Antonio, TX 78216
- County:Bexar
- City:San Antonio
- Subdivision:CAMINO REAL/WOODLANDS
- Zip Code:78216
School Information
- School System:North East I.S.D.
- High School:Churchill
- Middle School:Eisenhower
- Elementary School:Harmony Hills
Features / Amenities
- Total Sq. Ft.:2,703
- Interior Features:One Living Area, Separate Dining Room, Eat-In Kitchen, Island Kitchen, Study/Library, Game Room, Secondary Bedroom Down, 1st Floor Lvl/No Steps, High Ceilings, Maid's Quarters, Skylights, All Bedrooms Downstairs, Laundry Room, Walk in Closets
- Fireplace(s): One, Family Room
- Floor:Ceramic Tile, Wood
- Inclusions:Ceiling Fans, Washer Connection, Dryer Connection, Cook Top, Built-In Oven, Dishwasher, Plumb for Water Softener, Solid Counter Tops, Double Ovens
- Master Bath Features:Shower Only, Double Vanity
- Exterior Features:Patio Slab, Privacy Fence, Sprinkler System, Storage Building/Shed, Has Gutters, Mature Trees, Screened Porch
- Cooling:One Central
- Heating Fuel:Electric
- Heating:Central
- Master:20x14
- Bedroom 2:16x12
- Bedroom 3:16x12
- Dining Room:15x14
- Family Room:20x18
- Kitchen:14x11
- Office/Study:16x12
Architecture
- Bedrooms:4
- Bathrooms:3
- Year Built:1982
- Stories:1
- Style:One Story
- Roof:Composition
- Foundation:Slab
- Parking:Two Car Garage
Property Features
- Neighborhood Amenities:Park/Playground
- Water/Sewer:Water System, Sewer System
Tax and Financial Info
- Proposed Terms:Conventional, FHA, VA, Cash
- Total Tax:13788
4 BD | 3 BA | 2,703 SqFt
© 2025 Lone Star Real Estate. All rights reserved. The data relating to real estate for sale on this web site comes in part from the Internet Data Exchange Program of Lone Star Real Estate. Information provided is for viewer's personal, non-commercial use and may not be used for any purpose other than to identify prospective properties the viewer may be interested in purchasing. Information provided is deemed reliable but not guaranteed. Listing Courtesy of Mercede Hutto with Keller Williams Heritage.

