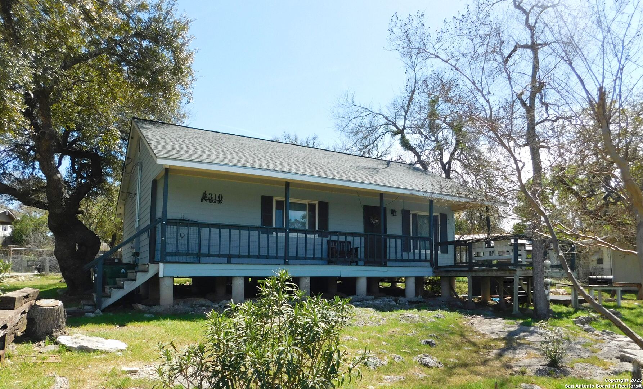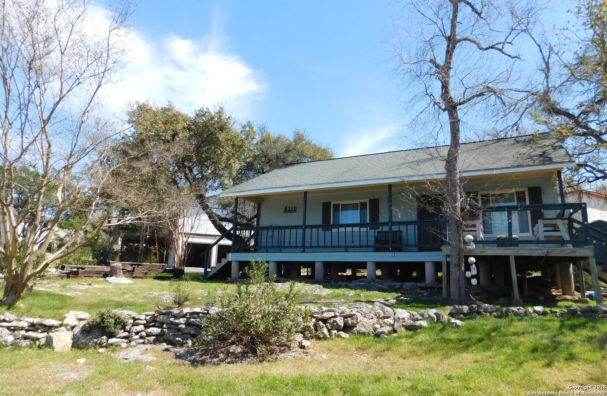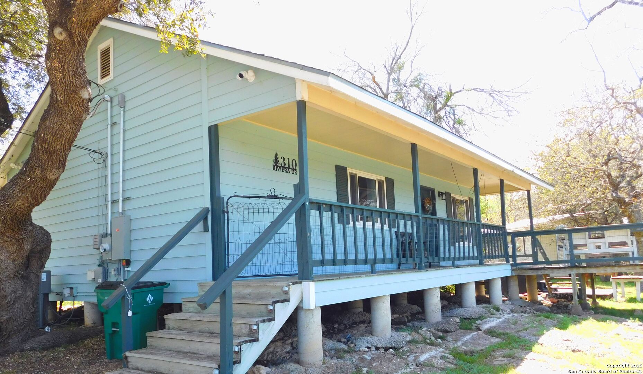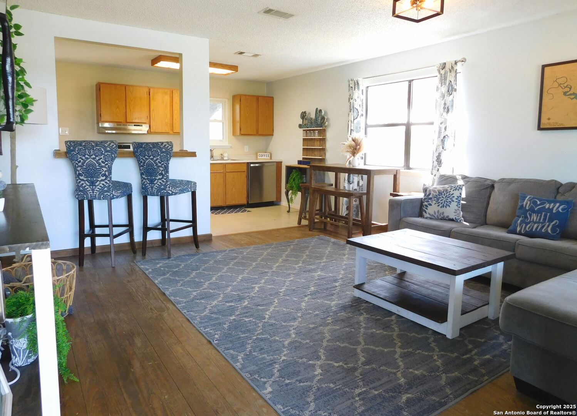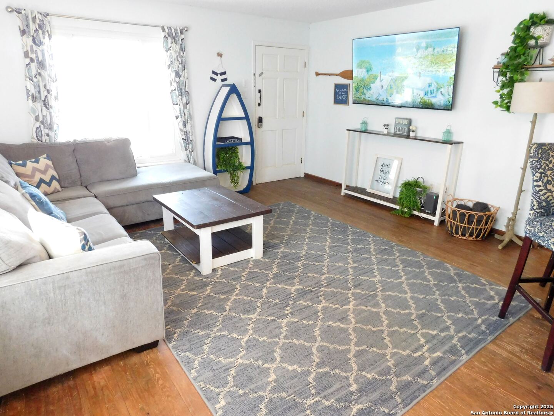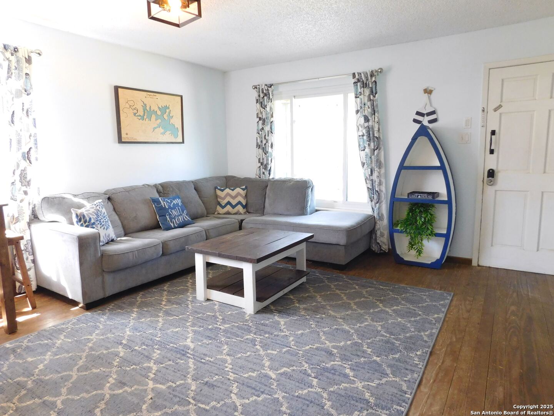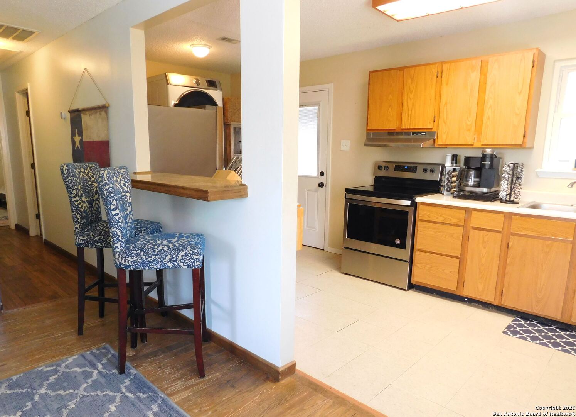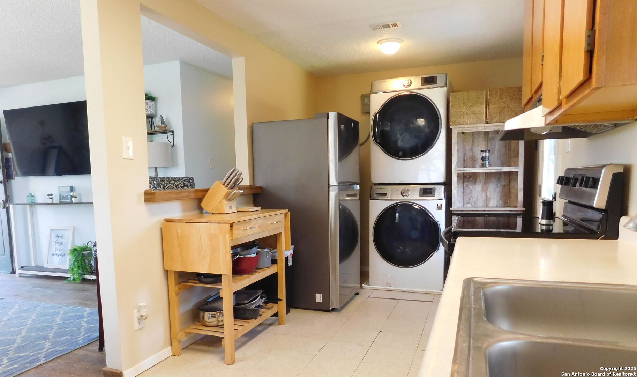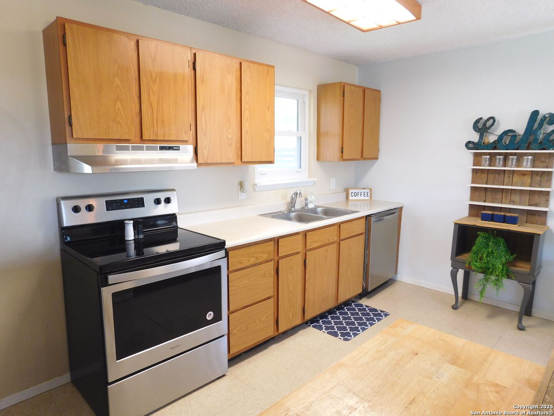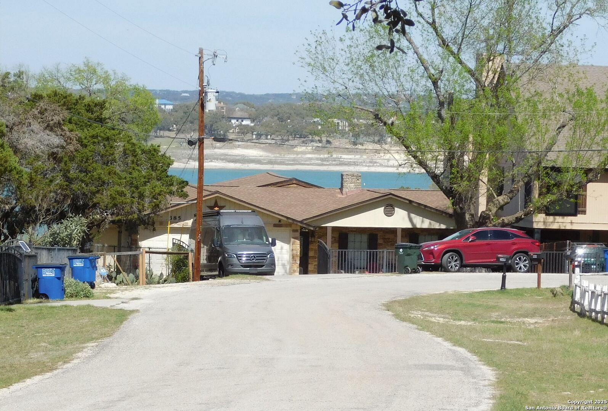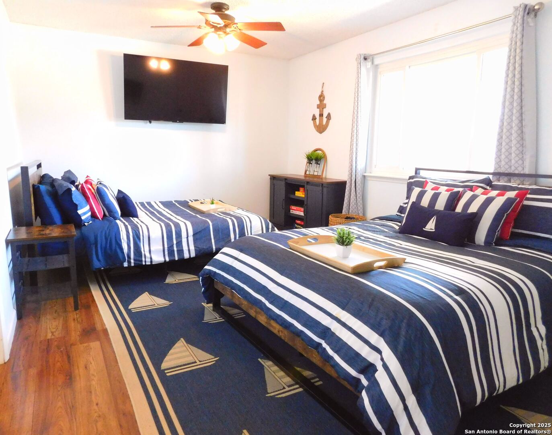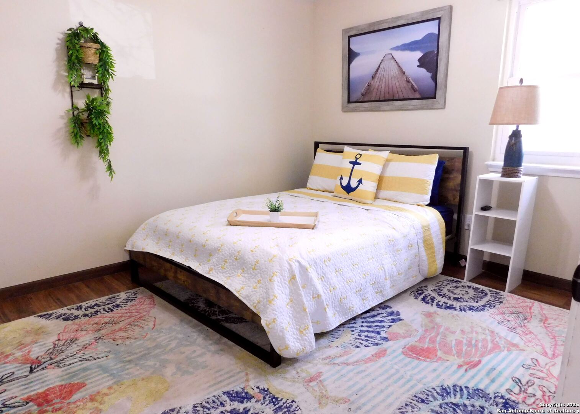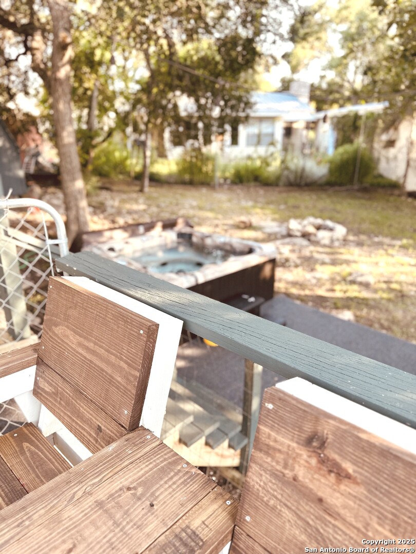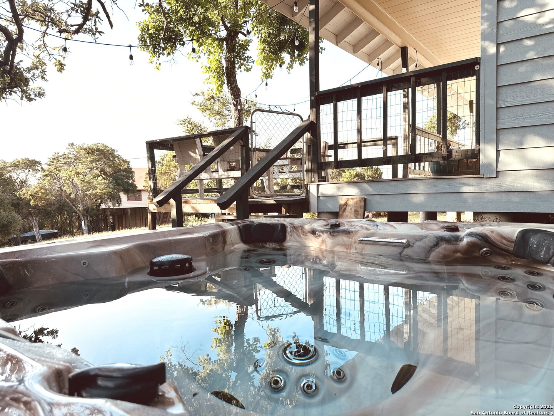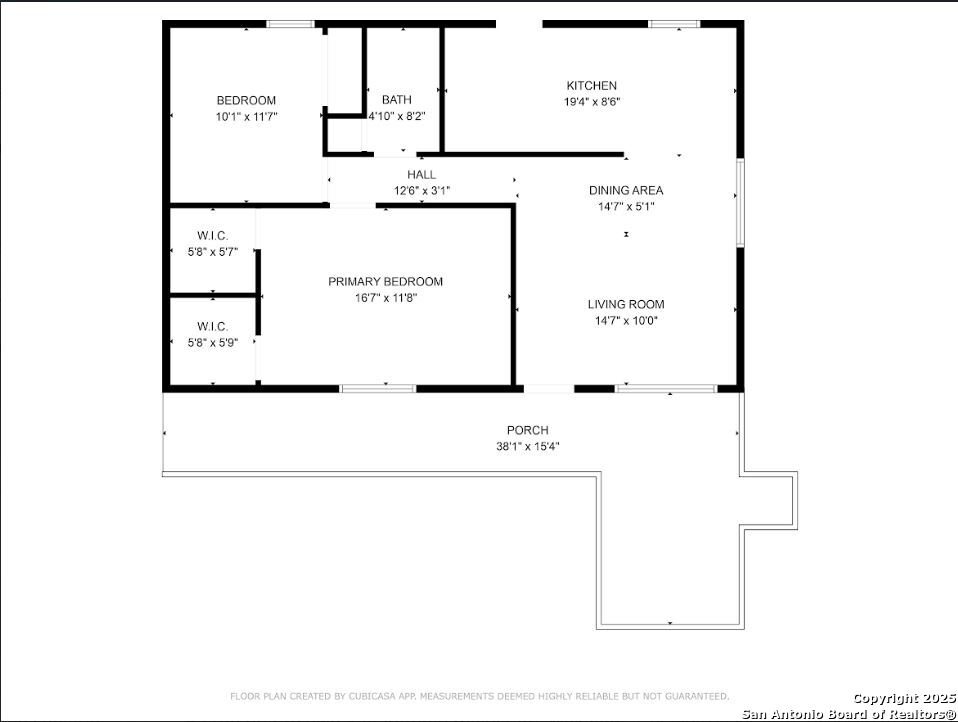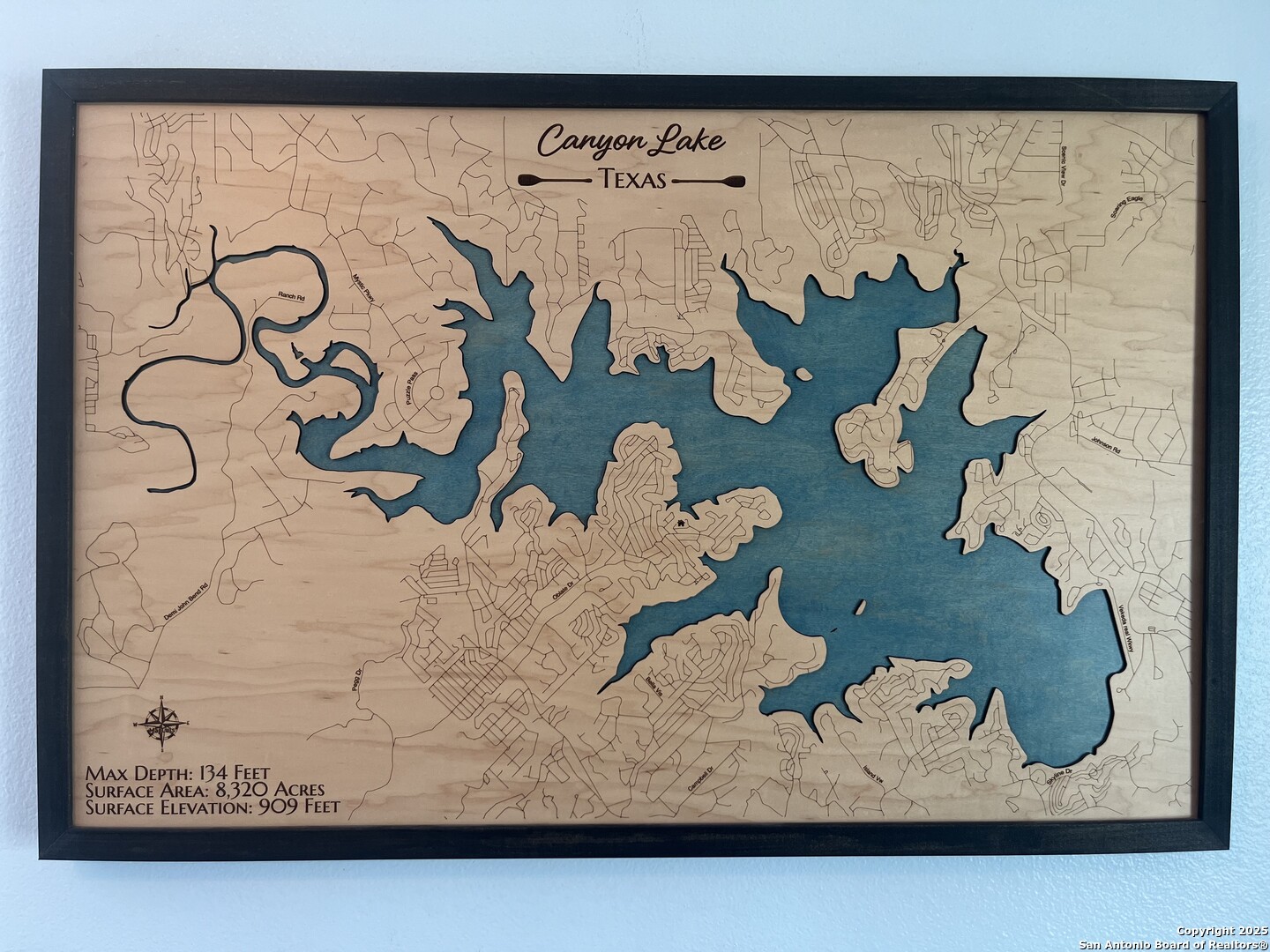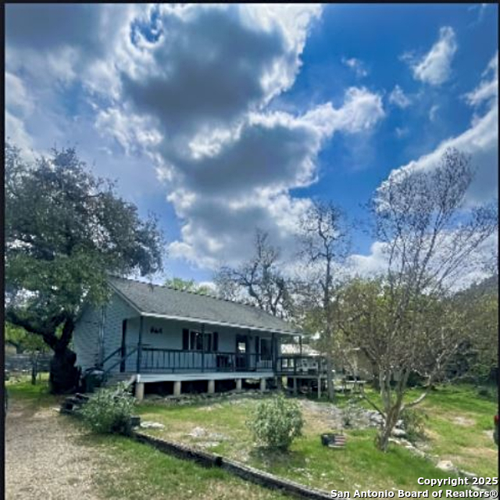Property Details
Riviera Dr
Canyon Lake, TX 78133
$325,000
2 BD | 1 BA |
Property Description
Nestled just a few streets from boat ramp (#6) on the south side of the lake, this cozy and lovingly cared-for home is the perfect blend of comfort and convenience. Whether you're looking for a vacation retreat or a primary home, this property offers it all and has been a successful Airbnb rental. Step inside to find a home that has been thoughtfully maintained with lake life in mind. The owner's suite features two walk-in closets and a spa-like soaking tub, while natural light fills every corner of the home through energy-efficient windows. Outside, enjoy the peaceful lakeside lifestyle on the fantastic covered front porch leading into a large deck that offers those lake views, or relax in the hot tub just off the main deck. This lake property on .25 acres comes with an adjacent extra lot (.13 acres) which provides ample parking spaces or potential to build those desired additions. With mature oak trees, a fenced backyard, and a storage shed, this property offers both tranquility and practicality. It's just a short walk to the lakeside, with easy access to all three neighborhood boat ramps. This home is move-in ready, don't miss your chance to own a piece of lakeside paradise!
-
Type: Residential Property
-
Year Built: 1989
-
Cooling: One Central
-
Heating: Central
-
Lot Size: 0.25 Acres
Property Details
- Status:Available
- Type:Residential Property
- MLS #:1850629
- Year Built:1989
- Sq. Feet:912
Community Information
- Address:310 Riviera Dr Canyon Lake, TX 78133
- County:Comal
- City:Canyon Lake
- Subdivision:CANYON LAKE HILLS 4
- Zip Code:78133
School Information
- School System:Comal
- High School:Canyon Lake
- Middle School:Mountain Valley
- Elementary School:STARTZVILLE
Features / Amenities
- Total Sq. Ft.:912
- Interior Features:One Living Area, Liv/Din Combo, Breakfast Bar, Utility Room Inside, Walk in Closets, Attic - Pull Down Stairs
- Fireplace(s): Not Applicable
- Floor:Laminate
- Inclusions:Ceiling Fans, Washer Connection, Dryer Connection, Cook Top, Dishwasher, Electric Water Heater
- Exterior Features:Covered Patio, Deck/Balcony, Privacy Fence, Chain Link Fence, Storage Building/Shed, Mature Trees
- Cooling:One Central
- Heating Fuel:Electric
- Heating:Central
- Master:11x16
- Bedroom 2:11x10
- Kitchen:8x19
Architecture
- Bedrooms:2
- Bathrooms:1
- Year Built:1989
- Stories:1
- Style:One Story
- Roof:Composition
- Parking:None/Not Applicable
Property Features
- Neighborhood Amenities:Waterfront Access, Pool, Tennis, Clubhouse, Park/Playground, Sports Court, Basketball Court, Boat Ramp
- Water/Sewer:Septic, Co-op Water
Tax and Financial Info
- Proposed Terms:Conventional, FHA, VA, Cash
- Total Tax:2863
2 BD | 1 BA | 912 SqFt
© 2025 Lone Star Real Estate. All rights reserved. The data relating to real estate for sale on this web site comes in part from the Internet Data Exchange Program of Lone Star Real Estate. Information provided is for viewer's personal, non-commercial use and may not be used for any purpose other than to identify prospective properties the viewer may be interested in purchasing. Information provided is deemed reliable but not guaranteed. Listing Courtesy of Jennifer Thompson with Rigel Realty LLC.

