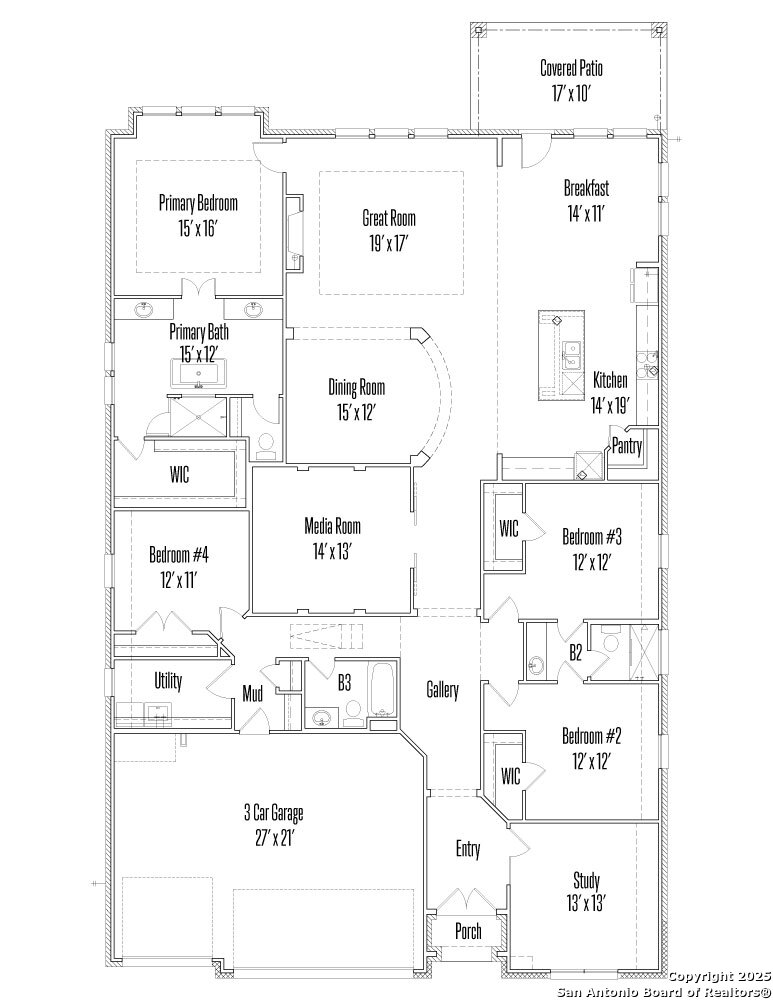Property Details
Flathead Lake
New Braunfels, TX 78130
$680,900
4 BD | 3 BA |
Property Description
Amazing 1 story Monticello home, same floor plan as the model. The streetscape of this brick and stone front elevation with double front doors will take your breath away. The interior of this home features 4 bedrooms, 3 full baths, an office, formal dining room and a media room all contained in 3154 s.f. The primary bedroom has a box bay window and connects to a spa like primary bath with both a walk-in shower and an elegant free-standing tub. The perfect place to unwind after a long day. It also has separate vanities. There is a direct vent gas fireplace in the family room for chilly winter evenings and holiday celebrations. The main living areas and wet areas are tile for easy maintenance. The extended covered patio is perfect for enjoying the outside on those summer evenings. This home is loaded with extra upgrades including cabinets, countertops, door and draw hardware, and lighting fixtures just to name a few. This home is a must see.
-
Type: Residential Property
-
Year Built: 2025
-
Cooling: One Central
-
Heating: Central
-
Lot Size: 0.22 Acres
Property Details
- Status:Available
- Type:Residential Property
- MLS #:1860508
- Year Built:2025
- Sq. Feet:3,154
Community Information
- Address:309 Flathead Lake New Braunfels, TX 78130
- County:Guadalupe
- City:New Braunfels
- Subdivision:Legacy at Lake Dunlap
- Zip Code:78130
School Information
- School System:Comal
- High School:Canyon
- Middle School:Canyon
- Elementary School:Clear Spring
Features / Amenities
- Total Sq. Ft.:3,154
- Interior Features:One Living Area, Separate Dining Room, Eat-In Kitchen, Island Kitchen, Walk-In Pantry, Open Floor Plan
- Fireplace(s): Not Applicable
- Floor:Carpeting, Ceramic Tile, Wood
- Inclusions:Ceiling Fans, Washer Connection, Dryer Connection, Cook Top, Built-In Oven, Microwave Oven, Gas Cooking, Disposal, Dishwasher, Ice Maker Connection, Vent Fan, Smoke Alarm, Security System (Owned), Security System (Leased), Electric Water Heater, Garage Door Opener, Plumb for Water Softener, Solid Counter Tops, Double Ovens, Carbon Monoxide Detector
- Master Bath Features:Tub/Shower Separate, Double Vanity, Garden Tub
- Cooling:One Central
- Heating Fuel:Electric
- Heating:Central
- Master:15x16
- Bedroom 2:12x12
- Bedroom 3:12x12
- Bedroom 4:12x11
- Dining Room:15x12
- Family Room:19x17
- Kitchen:14x19
Architecture
- Bedrooms:4
- Bathrooms:3
- Year Built:2025
- Stories:1
- Style:One Story
- Roof:Composition
- Foundation:Slab
- Parking:Three Car Garage, Attached
Property Features
- Neighborhood Amenities:Park/Playground, Sports Court, BBQ/Grill, Lake/River Park
- Water/Sewer:Water System, Sewer System
Tax and Financial Info
- Proposed Terms:Conventional, FHA, VA, Cash
4 BD | 3 BA | 3,154 SqFt
© 2025 Lone Star Real Estate. All rights reserved. The data relating to real estate for sale on this web site comes in part from the Internet Data Exchange Program of Lone Star Real Estate. Information provided is for viewer's personal, non-commercial use and may not be used for any purpose other than to identify prospective properties the viewer may be interested in purchasing. Information provided is deemed reliable but not guaranteed. Listing Courtesy of Christopher Marti with Housifi.


