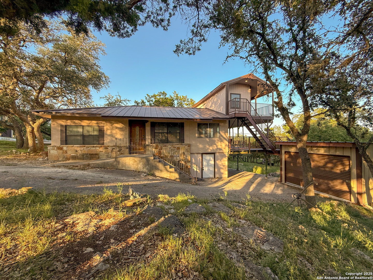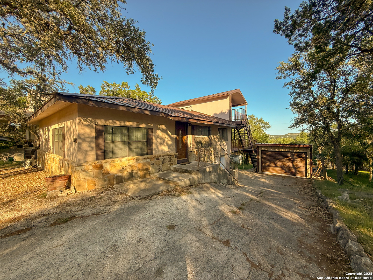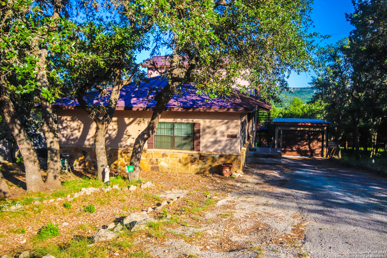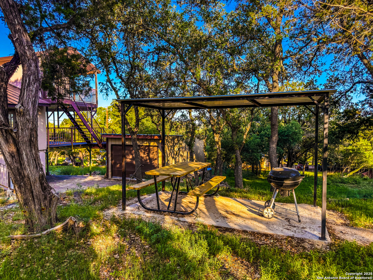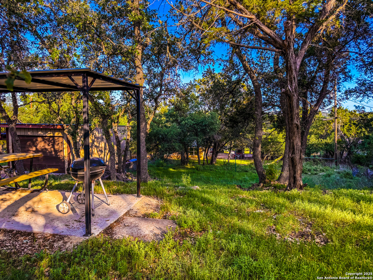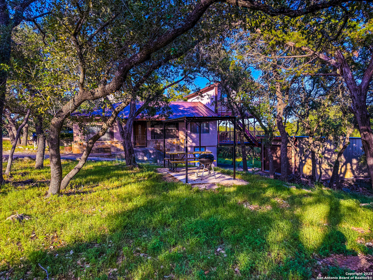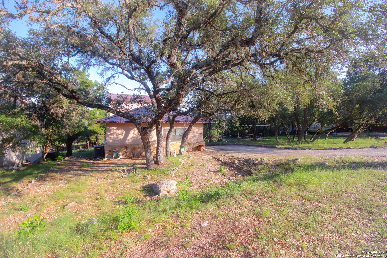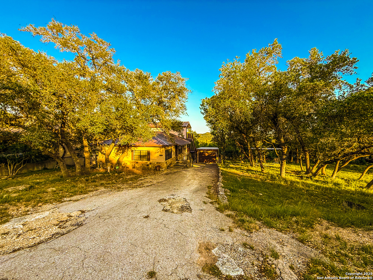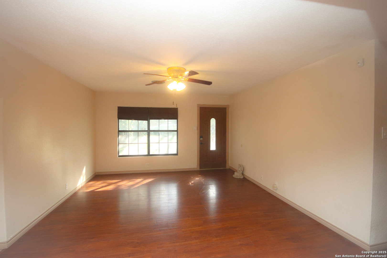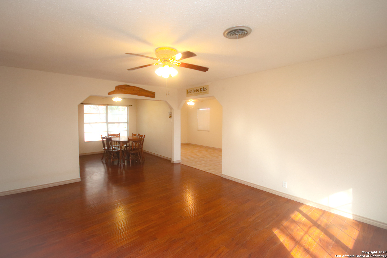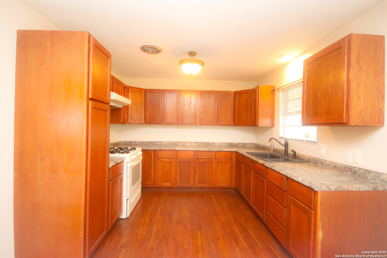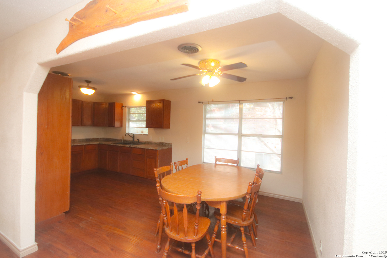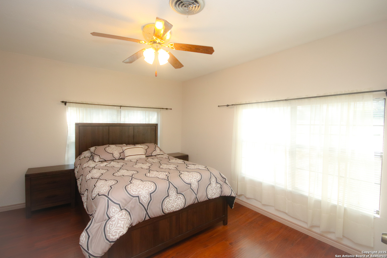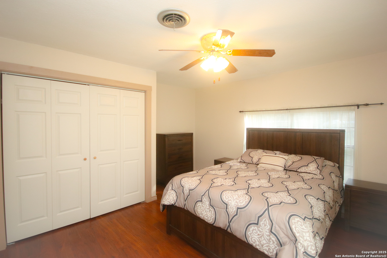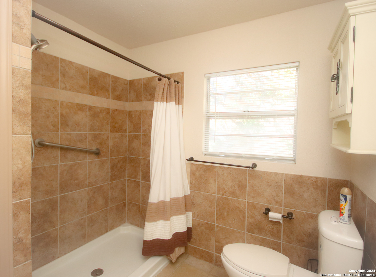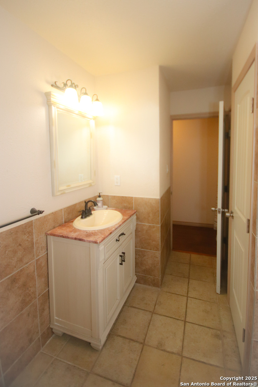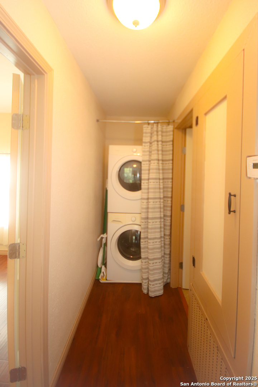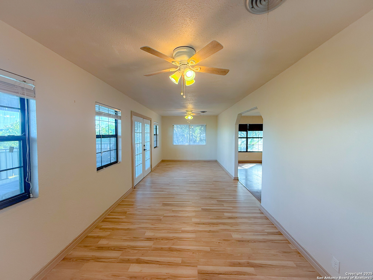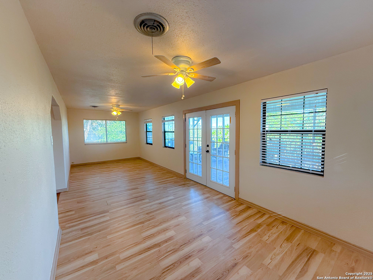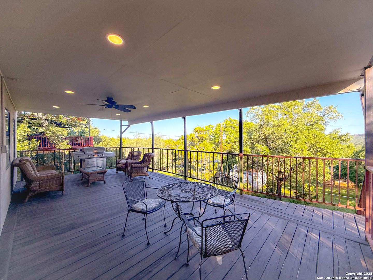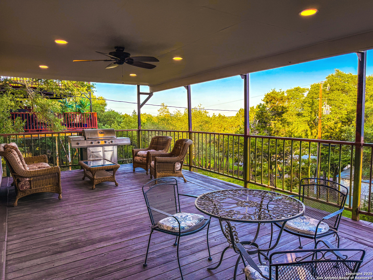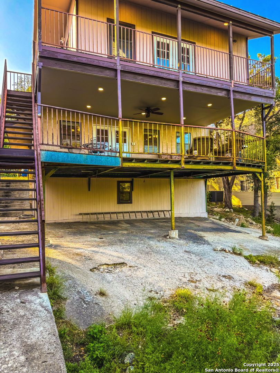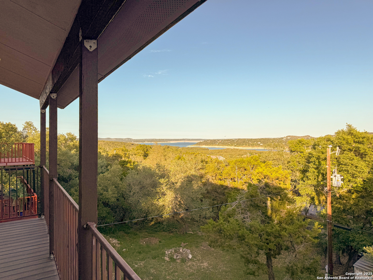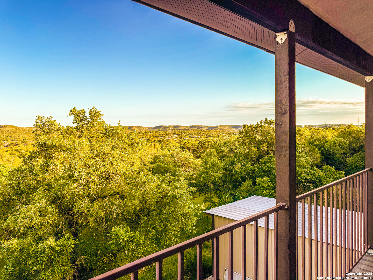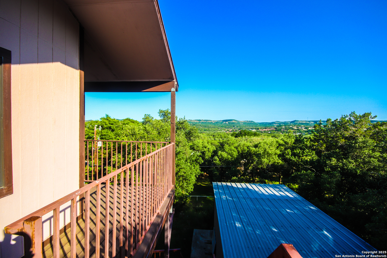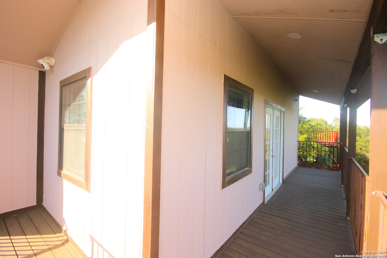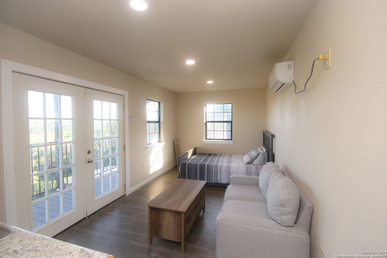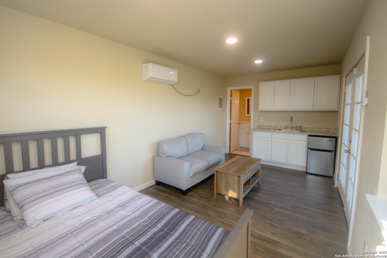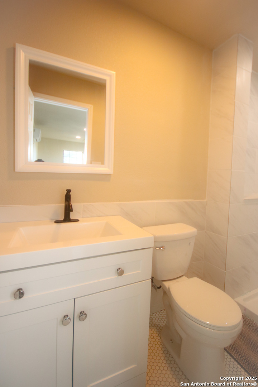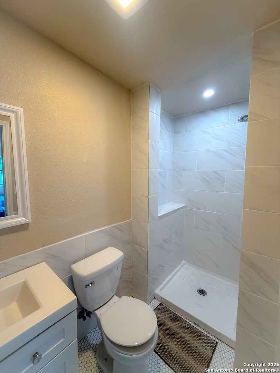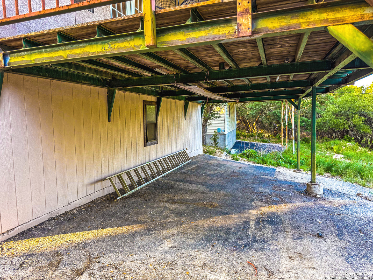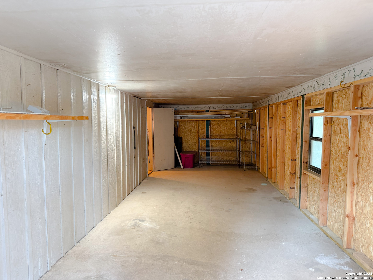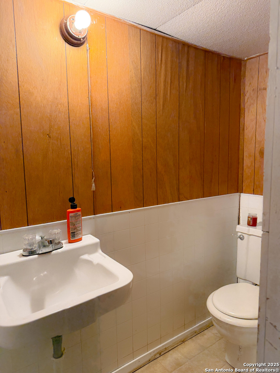Property Details
Rustler
Canyon Lake, TX 78133
$305,000
1 BD | 3 BA |
Property Description
Welcome to your cozy Canyon Lake retreat. This classic home offers a perfect blend of tranquility and recreational fun. Nestled under mature oak trees on a double lot, this property offers plenty of green space, shade and room to expand. The main home offers open concept living with a primary bedroom and full bath. The bonus room offers endless possibilities for additional living, entertaining or sleeping quarters with direct access to the back deck. Spend your evenings relaxing on the expansive back deck or climb the stairs to the balcony for incredible views of Canyon Lake backlit by the stars. Up top you will also find a guest suite that's sure to please. The property offers plenty of storage for all things lakeside, a 27'x10' workshop with a 1/2 bathroom built under the home and a 27'x15' detached garage or additional workshop, whichever suits your tastes. Situated just minutes from Boat Ramp 5 and Comal Park. Experience the peaceful lifestyle of Lake Living and explore all the possibilities this unique property provides.
-
Type: Residential Property
-
Year Built: 1965
-
Cooling: One Central,Other
-
Heating: Central,Other
-
Lot Size: 0.36 Acres
Property Details
- Status:Available
- Type:Residential Property
- MLS #:1864800
- Year Built:1965
- Sq. Feet:1,289
Community Information
- Address:3084 Rustler Canyon Lake, TX 78133
- County:Comal
- City:Canyon Lake
- Subdivision:CANYON LAKE FOREST
- Zip Code:78133
School Information
- School System:Comal
- High School:Canyon Lake
- Middle School:Mountain Valley
- Elementary School:STARTZVILLE
Features / Amenities
- Total Sq. Ft.:1,289
- Interior Features:Two Living Area, Eat-In Kitchen, Shop, Utility Room Inside, High Ceilings, Open Floor Plan, Cable TV Available, Laundry in Closet, Walk in Closets, Attic - Access only
- Fireplace(s): Not Applicable
- Floor:Ceramic Tile, Laminate
- Inclusions:Ceiling Fans, Washer Connection, Dryer Connection, Stacked Washer/Dryer, Stove/Range, Smoke Alarm, Electric Water Heater, City Garbage service
- Master Bath Features:Shower Only, Single Vanity
- Cooling:One Central, Other
- Heating Fuel:Electric
- Heating:Central, Other
- Master:13x13
- Kitchen:19x11
Architecture
- Bedrooms:1
- Bathrooms:3
- Year Built:1965
- Stories:1
- Style:One Story
- Roof:Metal
- Foundation:Slab
- Parking:One Car Garage, Detached
Property Features
- Neighborhood Amenities:Pool, Tennis, Clubhouse, Lake/River Park, Boat Ramp
- Water/Sewer:City
Tax and Financial Info
- Proposed Terms:Conventional, FHA, VA, TX Vet, Cash, Investors OK
- Total Tax:3940.71
1 BD | 3 BA | 1,289 SqFt
© 2025 Lone Star Real Estate. All rights reserved. The data relating to real estate for sale on this web site comes in part from the Internet Data Exchange Program of Lone Star Real Estate. Information provided is for viewer's personal, non-commercial use and may not be used for any purpose other than to identify prospective properties the viewer may be interested in purchasing. Information provided is deemed reliable but not guaranteed. Listing Courtesy of Linda Sanchez with Hall American Realty.

