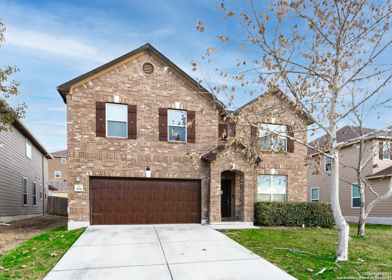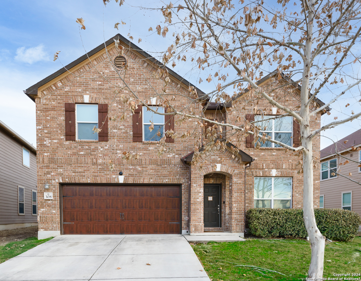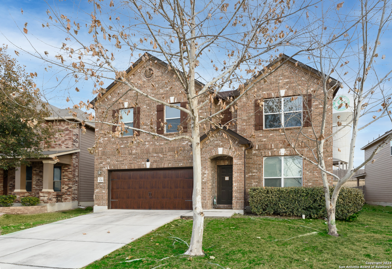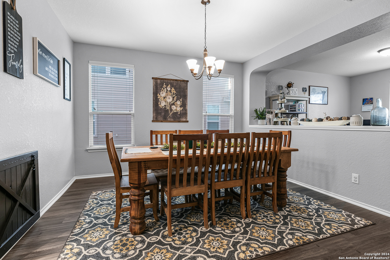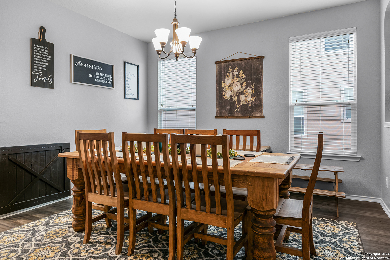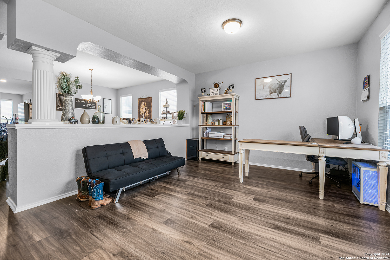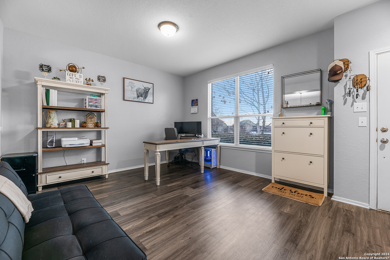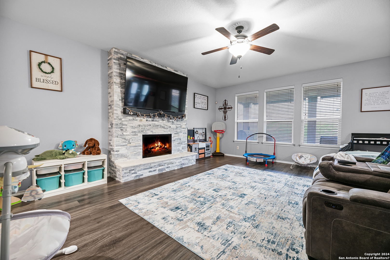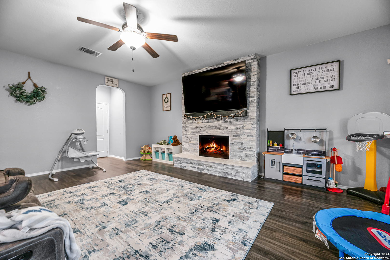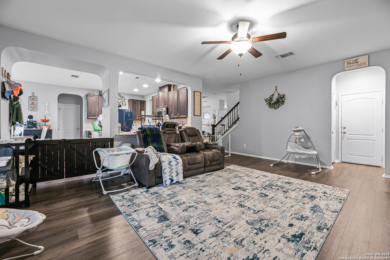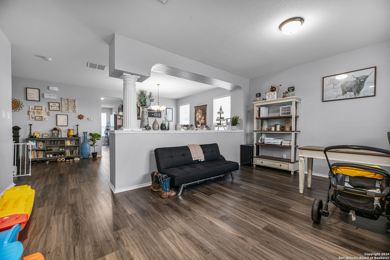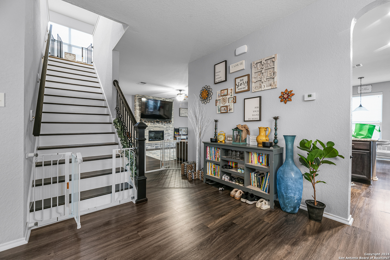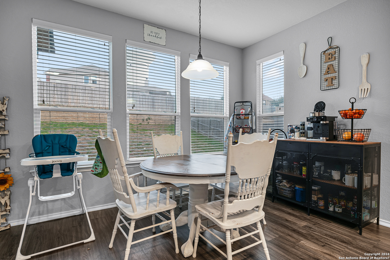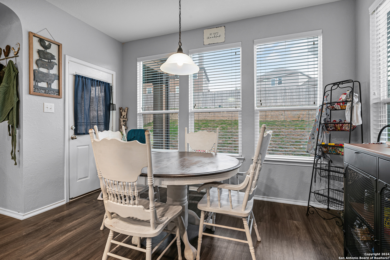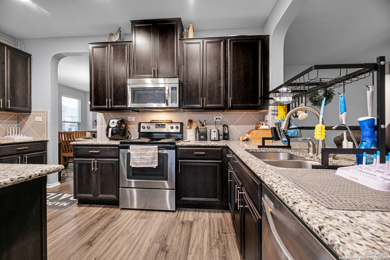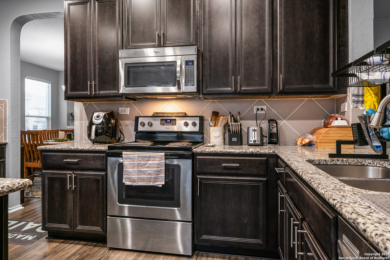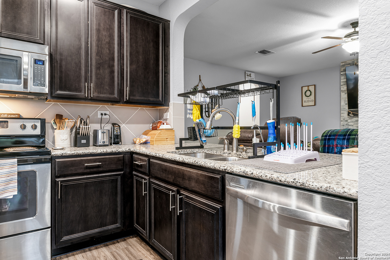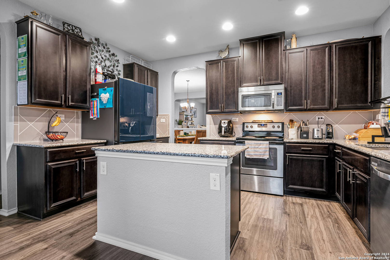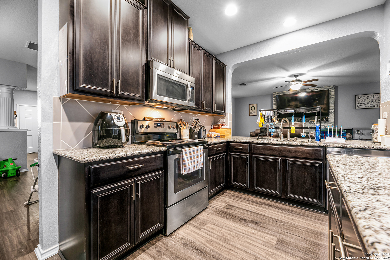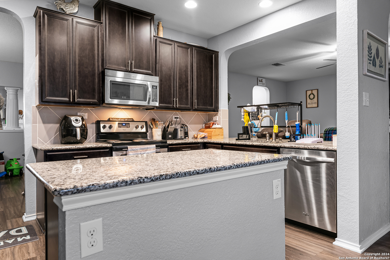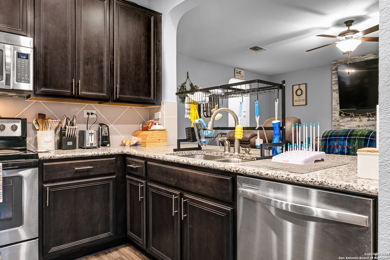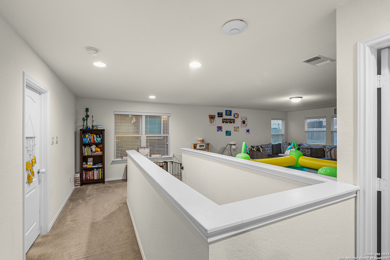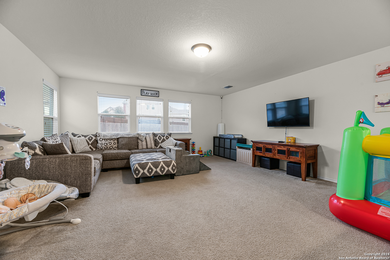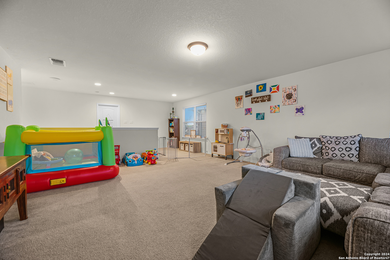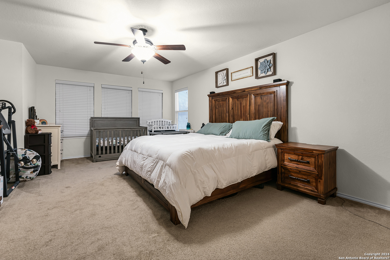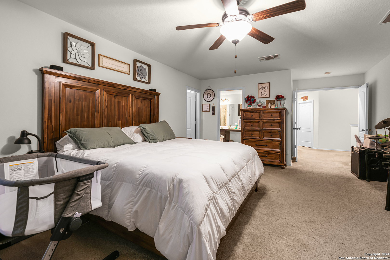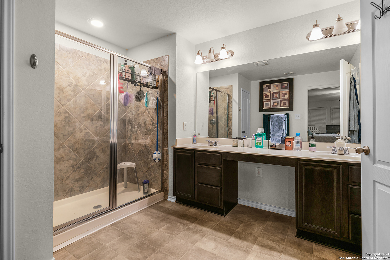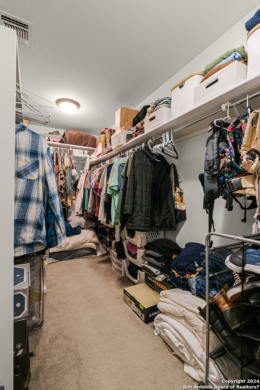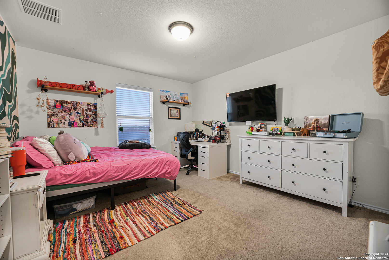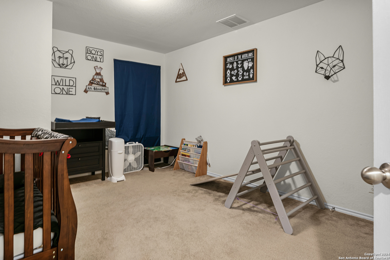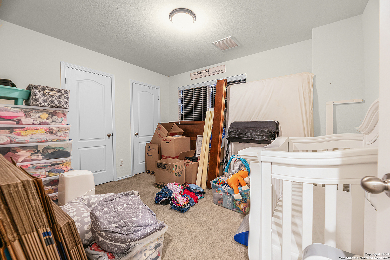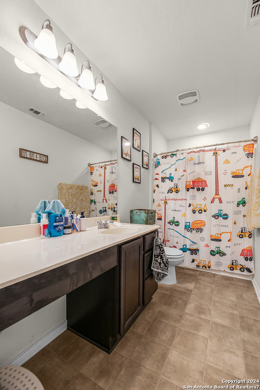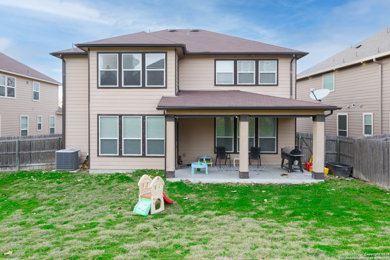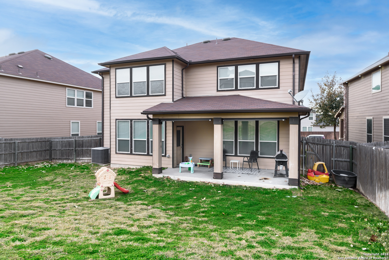Property Details
LANDMARK WAY
Cibolo, TX 78108
$405,000
4 BD | 3 BA |
Property Description
Open house 3/24 11am-2pm...Price reduction!! Seller is motivated! Looking for elbow room? Look no further! Giant 3,105 sq foot, KB home in #CiboloTX. 4 bedrooms, 2.5 baths and three living areas! Island kitchen with lots of cabinets, stainless-steel appliances and breakfast nook. Huge living room with fireplace and open flow to the kitchen. Formal dining area too! Upstairs you will find the spacious primary bedroom with an enormous walk-in closet and bathroom with double vanity and tiled walk-in shower. The secondary bedrooms are great sizes and have awesome closet space. There is also a HUGE bonus room/loft area upstairs, perfect for a pool table/game room, media area, or another family hang-out area, the possibilities are endless! Nice backyard with room to BBQ and entertain. This well-maintained home is in an established neighborhood that is close to shopping, entertainment, restaurants and schools. Walkable neighborhood with parks and playgrounds. Call today!!
-
Type: Residential Property
-
Year Built: 2015
-
Cooling: One Central
-
Heating: Central,1 Unit
-
Lot Size: 0.18 Acres
Property Details
- Status:Available
- Type:Residential Property
- MLS #:1749347
- Year Built:2015
- Sq. Feet:3,105
Community Information
- Address:308 LANDMARK WAY Cibolo, TX 78108
- County:Guadalupe
- City:Cibolo
- Subdivision:LANDMARK POINTE - GUADALUPE CO
- Zip Code:78108
School Information
- School System:Schertz-Cibolo-Universal City ISD
- High School:Steele
- Middle School:Dobie J. Frank
- Elementary School:Call District
Features / Amenities
- Total Sq. Ft.:3,105
- Interior Features:Three Living Area, Separate Dining Room, Eat-In Kitchen, Island Kitchen, Utility Area in Garage, All Bedrooms Upstairs, High Ceilings, Open Floor Plan, High Speed Internet, Laundry Upper Level, Laundry Room
- Fireplace(s): One, Living Room
- Floor:Carpeting, Ceramic Tile, Laminate
- Inclusions:Ceiling Fans, Chandelier, Washer Connection, Dryer Connection, Stove/Range, Disposal, Dishwasher, Pre-Wired for Security, Electric Water Heater, Garage Door Opener, Plumb for Water Softener, Solid Counter Tops
- Master Bath Features:Shower Only, Double Vanity
- Exterior Features:Patio Slab, Covered Patio, Privacy Fence
- Cooling:One Central
- Heating Fuel:Electric
- Heating:Central, 1 Unit
- Master:21x14
- Bedroom 2:13x12
- Bedroom 3:13x12
- Bedroom 4:12x12
- Dining Room:14x12
- Family Room:21x17
- Kitchen:14x12
Architecture
- Bedrooms:4
- Bathrooms:3
- Year Built:2015
- Stories:2
- Style:Two Story, Traditional
- Roof:Composition
- Foundation:Slab
- Parking:Two Car Garage, Attached
Property Features
- Neighborhood Amenities:Park/Playground
- Water/Sewer:Water System, Sewer System
Tax and Financial Info
- Proposed Terms:Conventional, FHA, VA, Cash
- Total Tax:7854.2
4 BD | 3 BA | 3,105 SqFt
© 2024 Lone Star Real Estate. All rights reserved. The data relating to real estate for sale on this web site comes in part from the Internet Data Exchange Program of Lone Star Real Estate. Information provided is for viewer's personal, non-commercial use and may not be used for any purpose other than to identify prospective properties the viewer may be interested in purchasing. Information provided is deemed reliable but not guaranteed. Listing Courtesy of Hilary Barras with Keller Williams Heritage.

