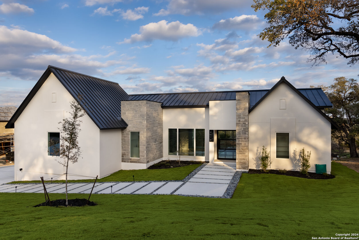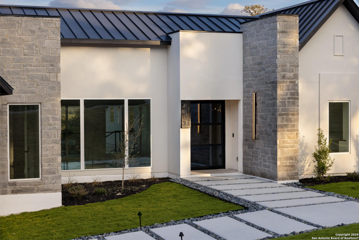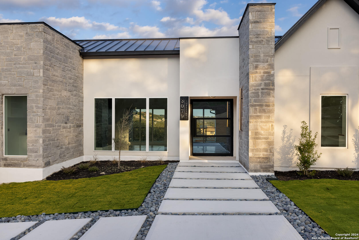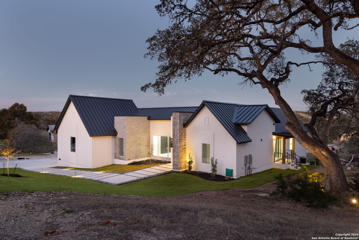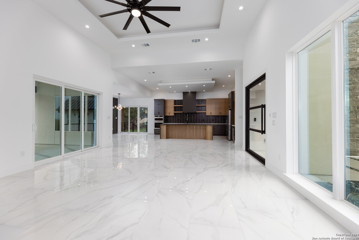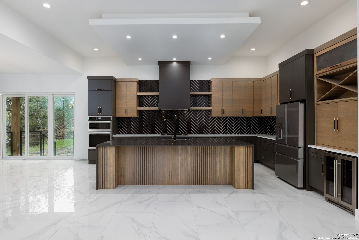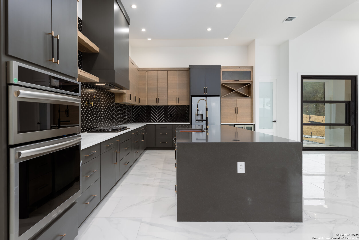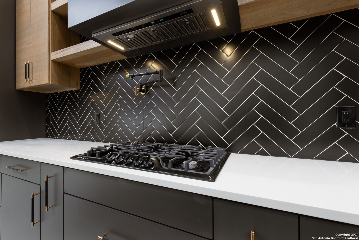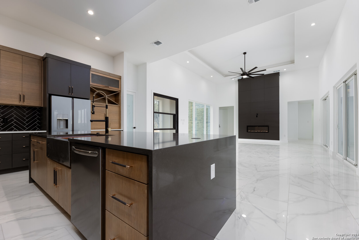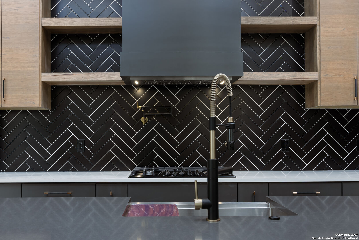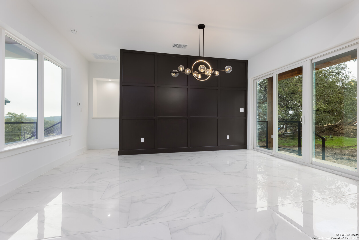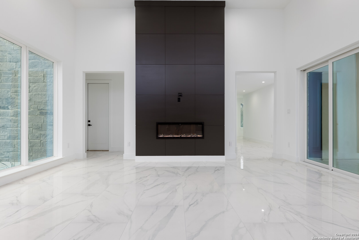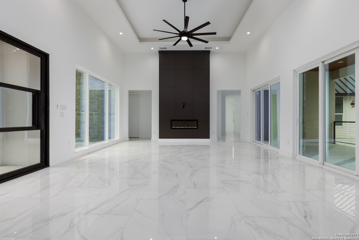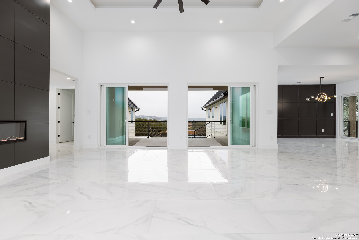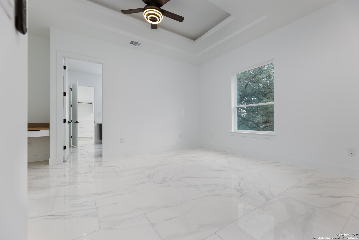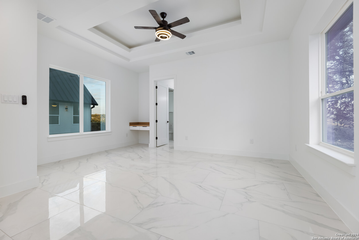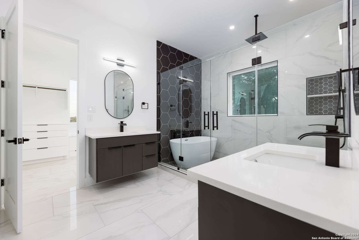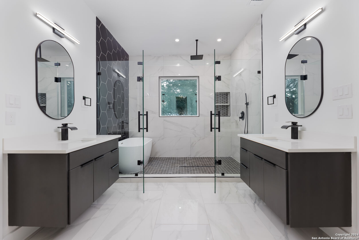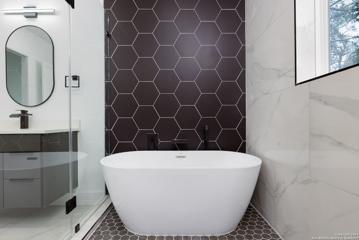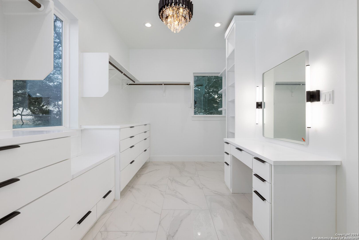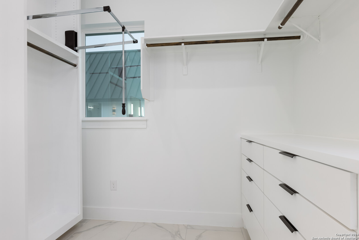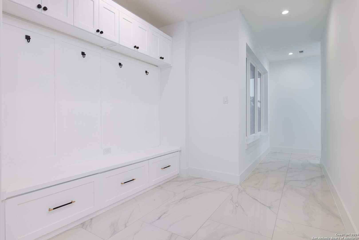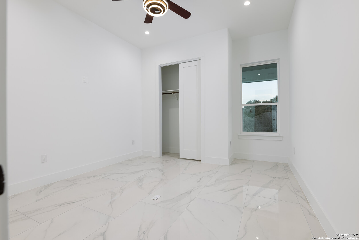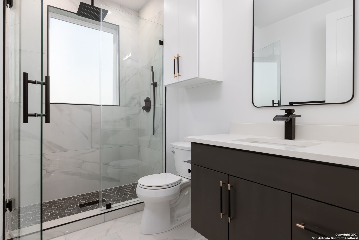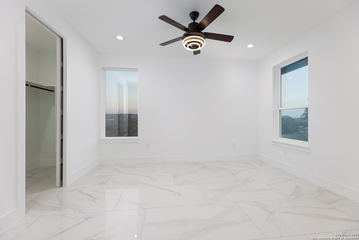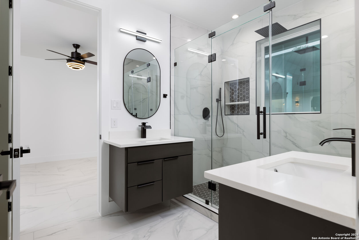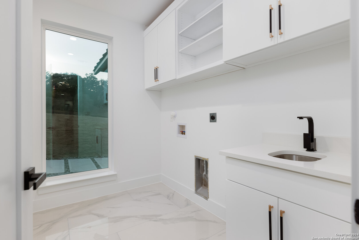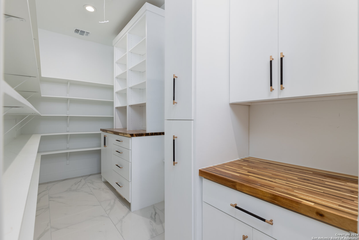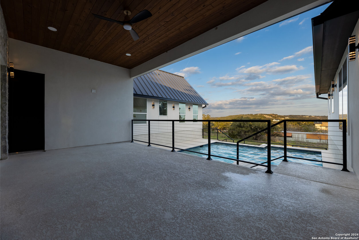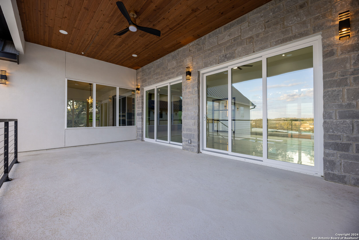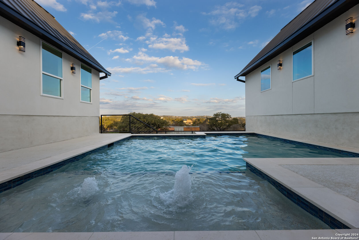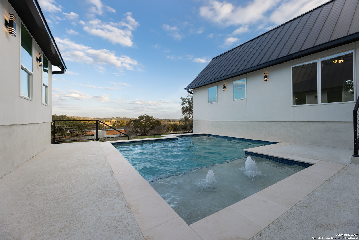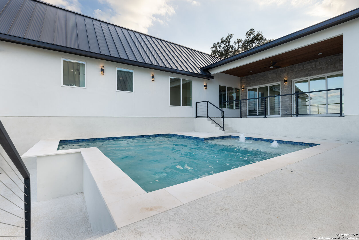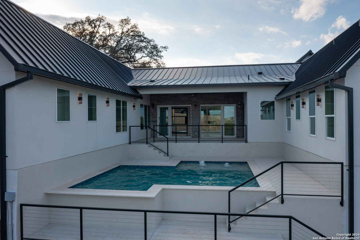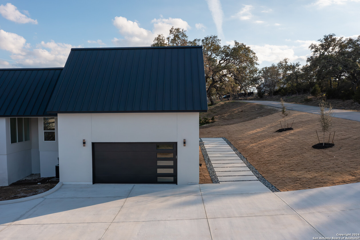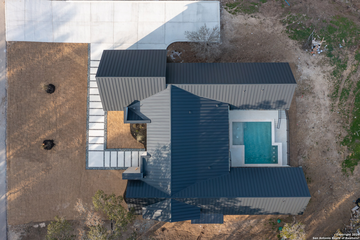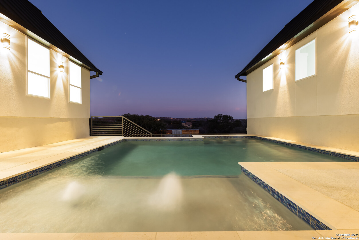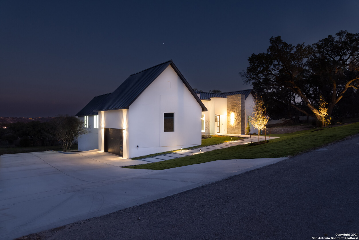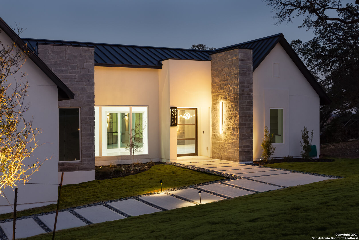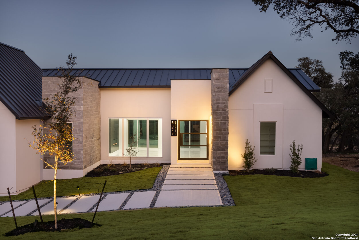Property Details
CAMPESTRES
Spring Branch, TX 78070
$1,275,000
4 BD | 3 BA |
Property Description
I welcome you to 3079 Campestres, where modern luxury meets contemporary design. This home is filled will natural lighting and breathtaking views. Every detail of this home was treated with the upmost attention. Immerse yourself in your custom private pool and truly appreciate the Texas sunsets. Or entertain family and friends with meals prepared in your gourmet kitchen with the finest finishes and high-end appliances. Located in the gorgeous landscape of the Texas Hill Country you will enjoy a lifestyle unlike any other. You're just a few minutes from Canyon Lake! This home must be toured to fully grasp its beauty. Builder is offering closing cost and rate buy-down incentives.
-
Type: Residential Property
-
Year Built: 2024
-
Cooling: Two Central
-
Heating: Central
-
Lot Size: 1.01 Acres
Property Details
- Status:Available
- Type:Residential Property
- MLS #:1749802
- Year Built:2024
- Sq. Feet:3,250
Community Information
- Address:3079 CAMPESTRES Spring Branch, TX 78070
- County:Comal
- City:Spring Branch
- Subdivision:CASCADA AT CANYON LAKE
- Zip Code:78070
School Information
- School System:Comal
- High School:Canyon Lake
- Middle School:Comal
- Elementary School:Rebecca Creek
Features / Amenities
- Total Sq. Ft.:3,250
- Interior Features:One Living Area, Separate Dining Room, Island Kitchen, Walk-In Pantry, Utility Room Inside, High Ceilings, Open Floor Plan, Cable TV Available, High Speed Internet, Laundry Main Level, Laundry Room, Walk in Closets
- Fireplace(s): Living Room, Mock Fireplace, Glass/Enclosed Screen
- Floor:Ceramic Tile
- Inclusions:Ceiling Fans, Washer Connection, Dryer Connection, Cook Top, Built-In Oven, Microwave Oven, Gas Cooking, Refrigerator, Disposal, Dishwasher, Ice Maker Connection, Smoke Alarm, Garage Door Opener, Plumb for Water Softener, Solid Counter Tops, Double Ovens, Custom Cabinets, Carbon Monoxide Detector, Propane Water Heater, Private Garbage Service
- Master Bath Features:Tub/Shower Separate
- Cooling:Two Central
- Heating Fuel:Electric
- Heating:Central
- Master:17x18
- Bedroom 2:12x12
- Bedroom 3:14x12
- Bedroom 4:14x12
- Dining Room:11x18
- Kitchen:21x18
Architecture
- Bedrooms:4
- Bathrooms:3
- Year Built:2024
- Stories:1
- Style:One Story, Contemporary
- Roof:Metal
- Foundation:Slab
- Parking:Two Car Garage, Oversized
Property Features
- Neighborhood Amenities:Controlled Access, Clubhouse, Park/Playground, BBQ/Grill, Lake/River Park
- Water/Sewer:Aerobic Septic
Tax and Financial Info
- Proposed Terms:Conventional, FHA, VA, Cash, Investors OK
- Total Tax:1699.52
4 BD | 3 BA | 3,250 SqFt
© 2024 Lone Star Real Estate. All rights reserved. The data relating to real estate for sale on this web site comes in part from the Internet Data Exchange Program of Lone Star Real Estate. Information provided is for viewer's personal, non-commercial use and may not be used for any purpose other than to identify prospective properties the viewer may be interested in purchasing. Information provided is deemed reliable but not guaranteed. Listing Courtesy of Juan Sanchez with Redbird Realty LLC.

