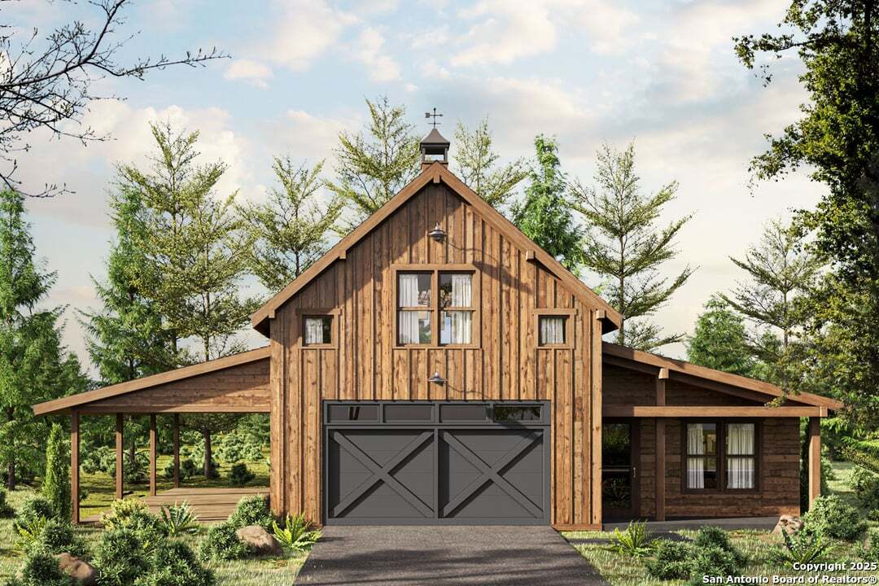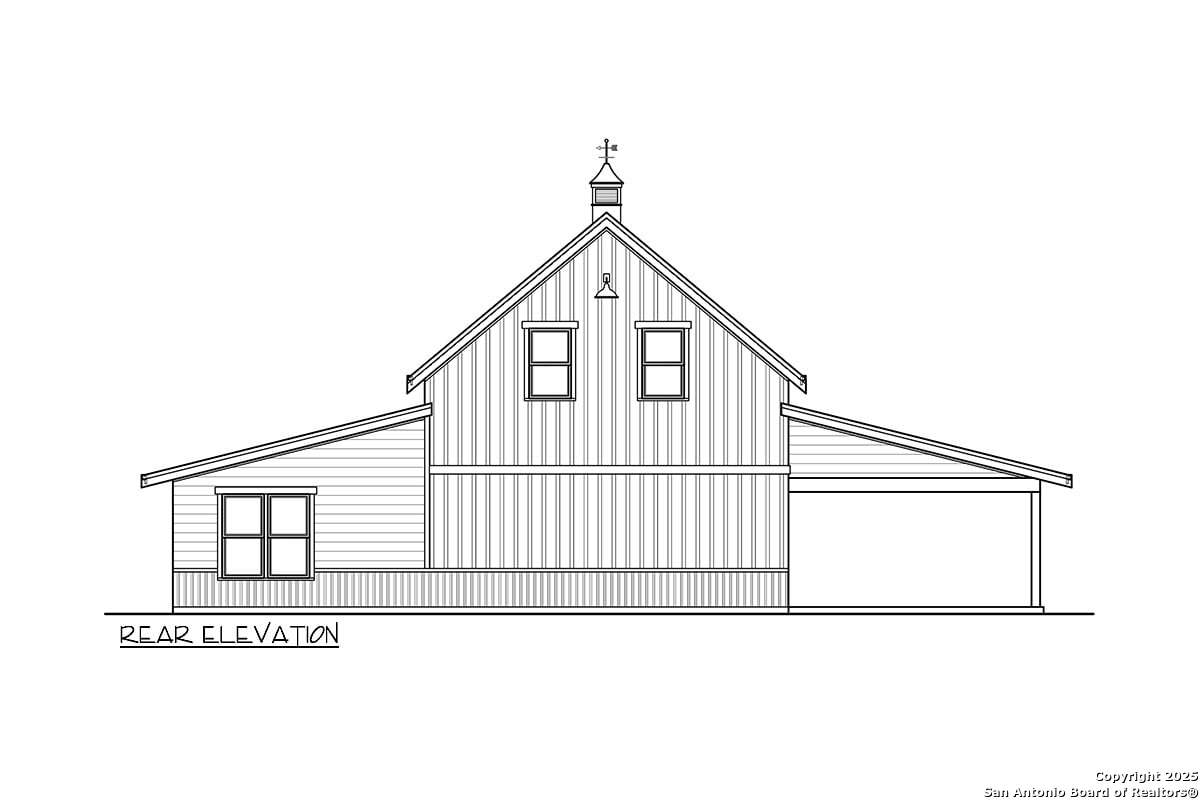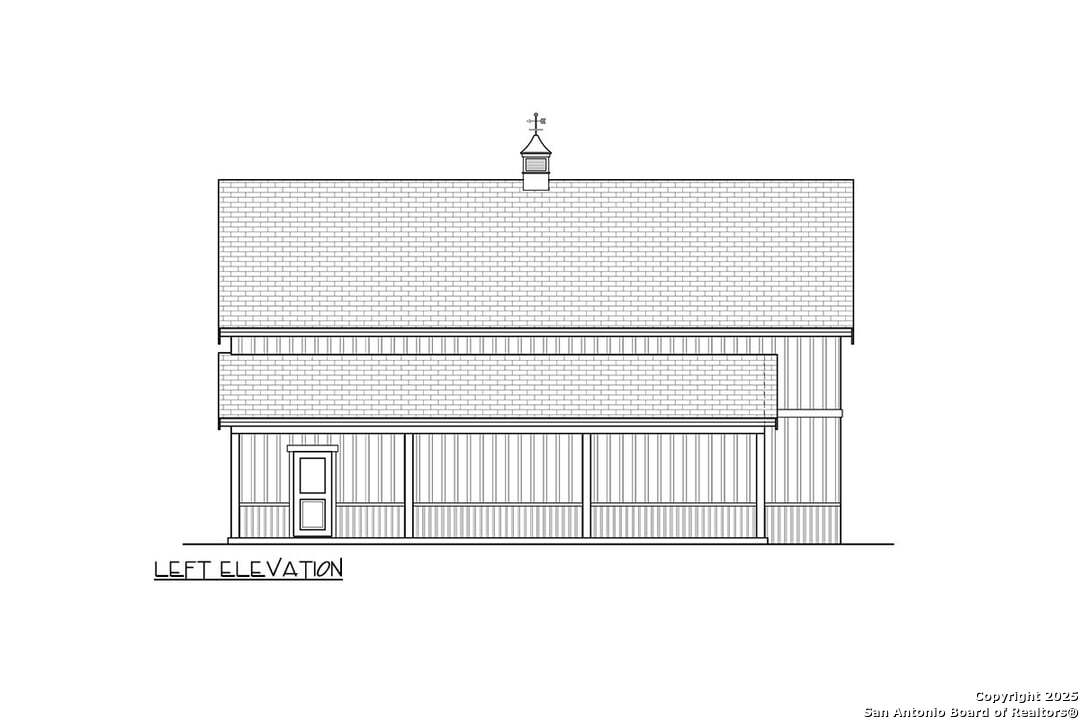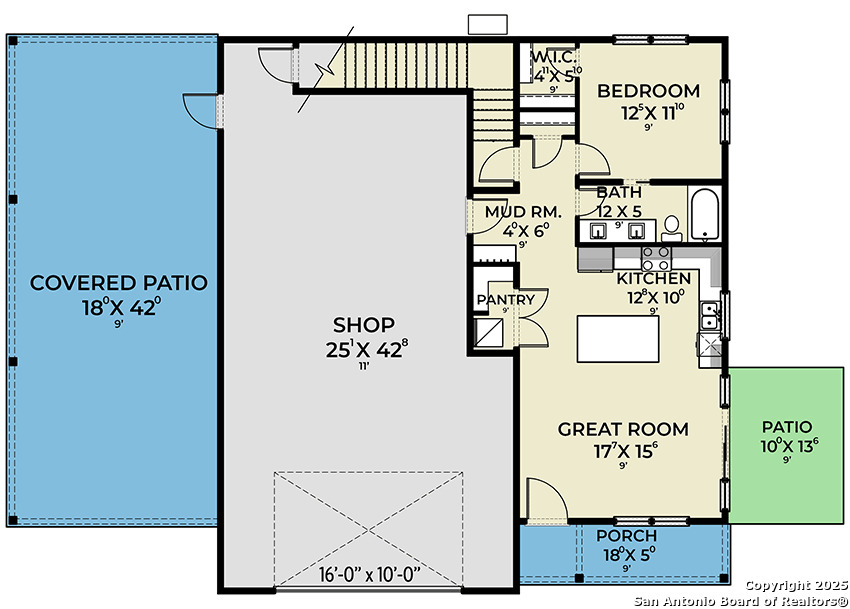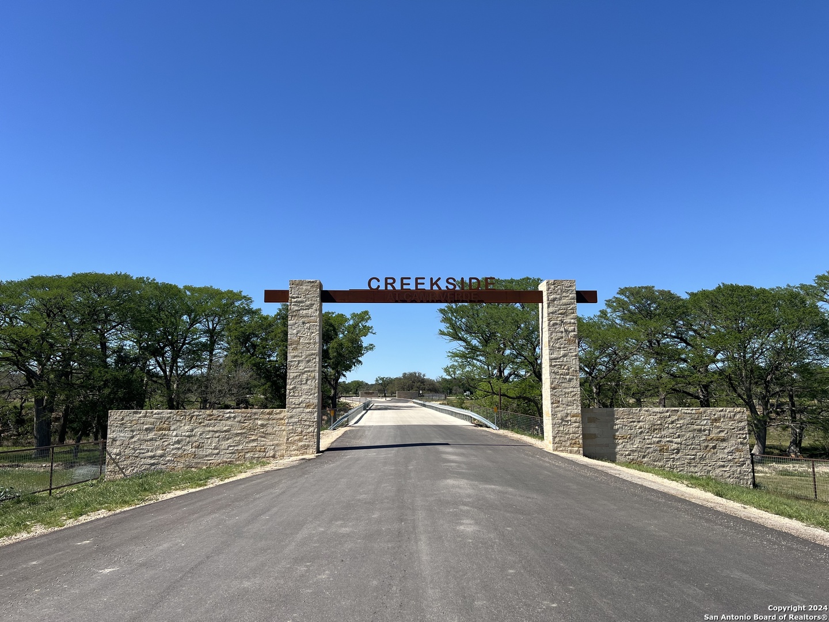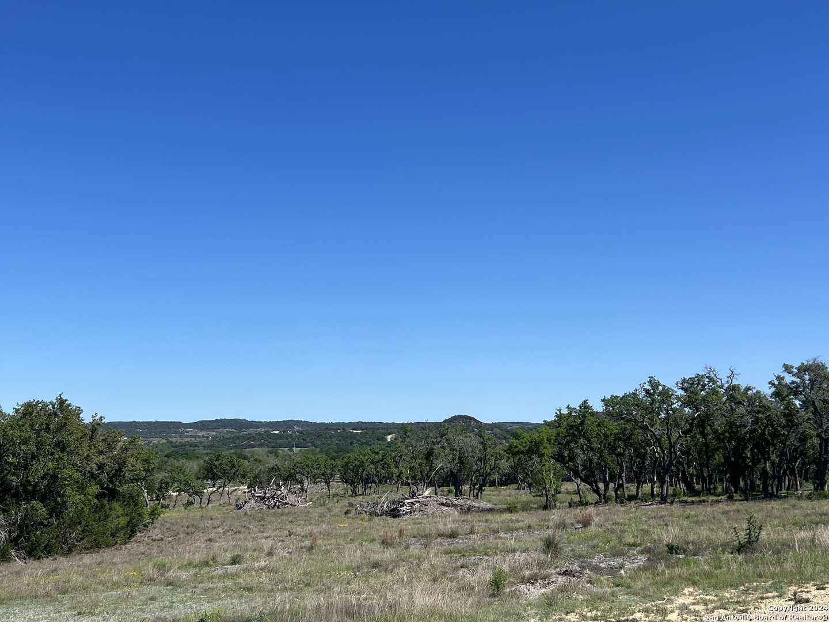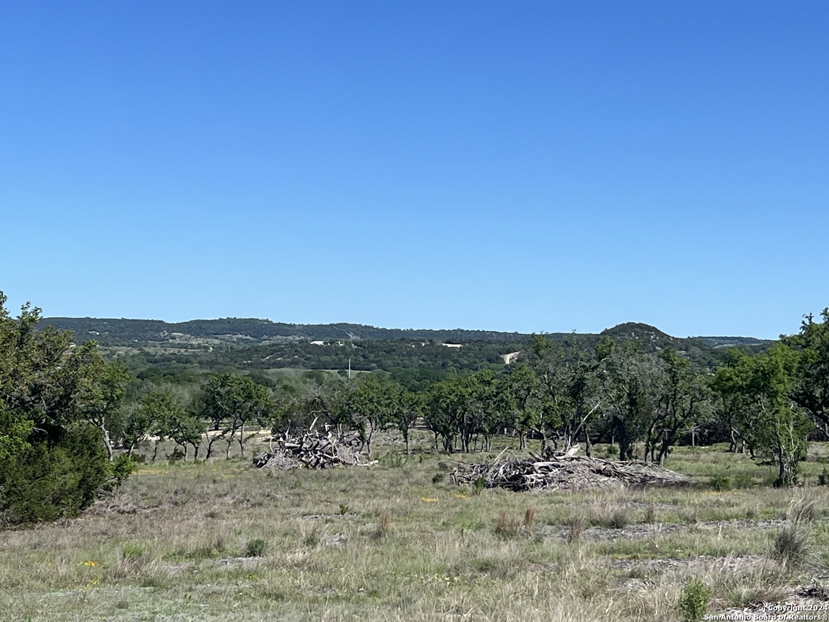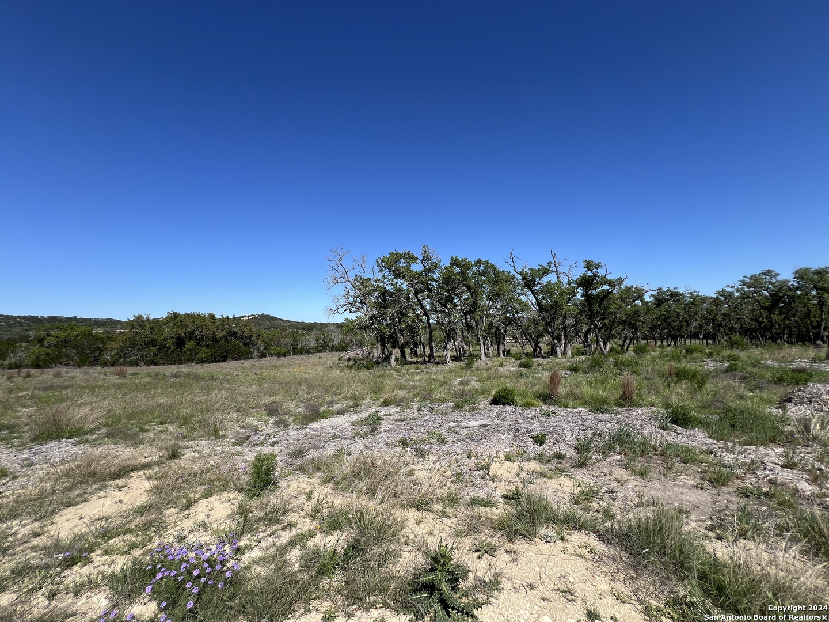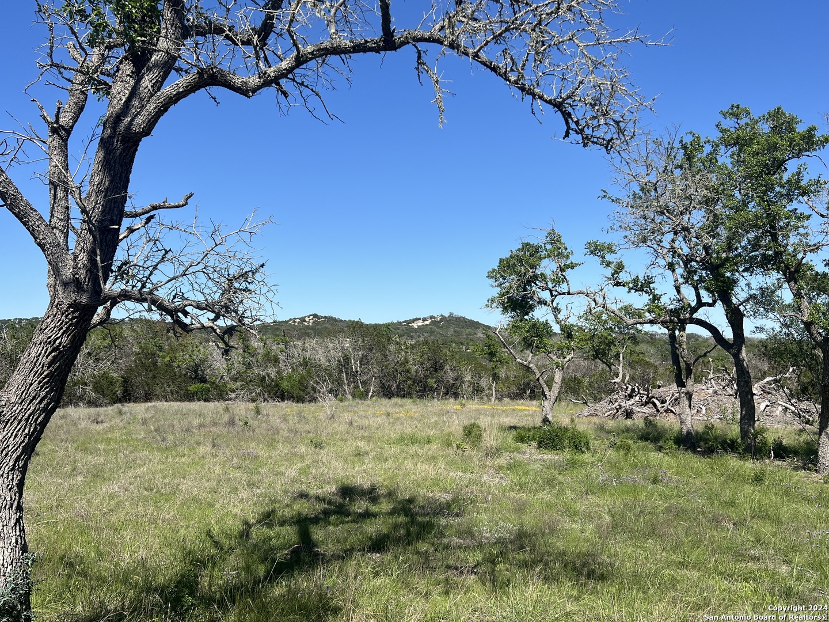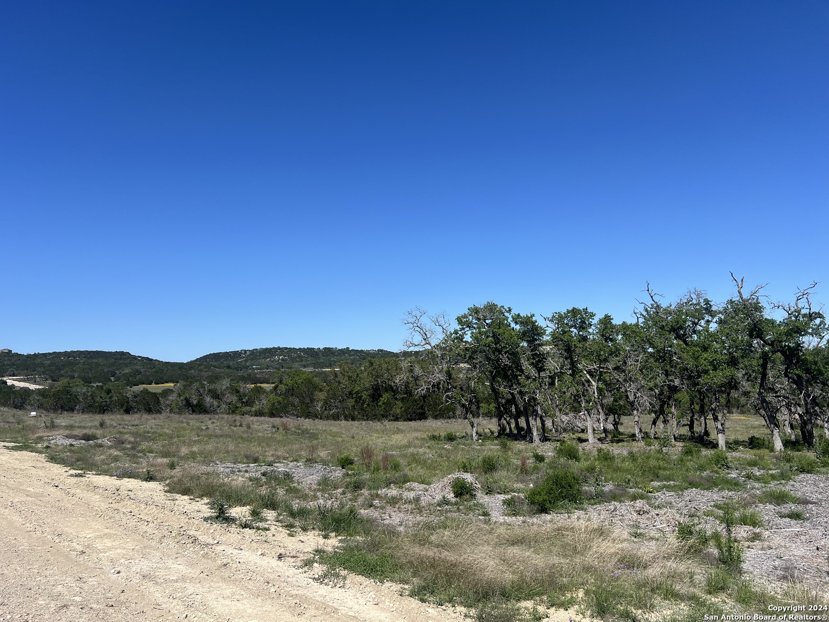Property Details
Seep Springs
Center Point, TX 78010
$895,000
1 BD | 1 BA |
Property Description
Start your dream home journey with this charming rustic barndominium-style garage shop, offering 1,521 sq. ft. of heated living space, including an upstairs loft, plus 1,044 sq. ft. of garage/shop space. Set on 5 picturesque acres with sweeping Hill Country views, this property provides the perfect blend of comfort, functionality, and future potential. Use the barndominium as a weekend getaway or a temporary residence while building your forever home - later converting it into a guest house or studio. The expansive shop and garage are ideal for hobbyists, small business owners, or those needing space for equipment and vehicles. This is a rare opportunity to own a versatile property with room to grow and endless possibilities. Broker is the Builder. Contact today to see the features this home would offer!
-
Type: Residential Property
-
Year Built: 2024
-
Cooling: One Central
-
Heating: Central,2 Units
-
Lot Size: 5.09 Acres
Property Details
- Status:Available
- Type:Residential Property
- MLS #:1872079
- Year Built:2024
- Sq. Feet:1,521
Community Information
- Address:307 Seep Springs Center Point, TX 78010
- County:Kerr
- City:Center Point
- Subdivision:Creekside at Camp Verde
- Zip Code:78010
School Information
- School System:Center Point
- High School:Center Point
- Middle School:Center Point
- Elementary School:Center Point
Features / Amenities
- Total Sq. Ft.:1,521
- Interior Features:Two Living Area, Liv/Din Combo, Island Kitchen, Walk-In Pantry, Open Floor Plan, Laundry Room, Walk in Closets
- Fireplace(s): Not Applicable
- Floor:Wood, Stained Concrete
- Inclusions:Ceiling Fans, Chandelier, Washer Connection, Dryer Connection, Built-In Oven, Self-Cleaning Oven, Microwave Oven, Gas Grill, Refrigerator, Disposal, Dishwasher, Smoke Alarm, Garage Door Opener, Plumb for Water Softener, Solid Counter Tops, Propane Water Heater
- Exterior Features:Covered Patio, Double Pane Windows, Has Gutters
- Cooling:One Central
- Heating Fuel:Electric
- Heating:Central, 2 Units
- Master:12x11
- Kitchen:12x10
Architecture
- Bedrooms:1
- Bathrooms:1
- Year Built:2024
- Stories:2
- Style:Two Story, Ranch
- Roof:Composition
- Foundation:Slab
- Parking:Three Car Garage
Property Features
- Neighborhood Amenities:Controlled Access
- Water/Sewer:Private Well, Septic
Tax and Financial Info
- Proposed Terms:Conventional, Cash
- Total Tax:2700
1 BD | 1 BA | 1,521 SqFt
© 2025 Lone Star Real Estate. All rights reserved. The data relating to real estate for sale on this web site comes in part from the Internet Data Exchange Program of Lone Star Real Estate. Information provided is for viewer's personal, non-commercial use and may not be used for any purpose other than to identify prospective properties the viewer may be interested in purchasing. Information provided is deemed reliable but not guaranteed. Listing Courtesy of Tyler O'Brien with Agave R E and Construction LLC.

