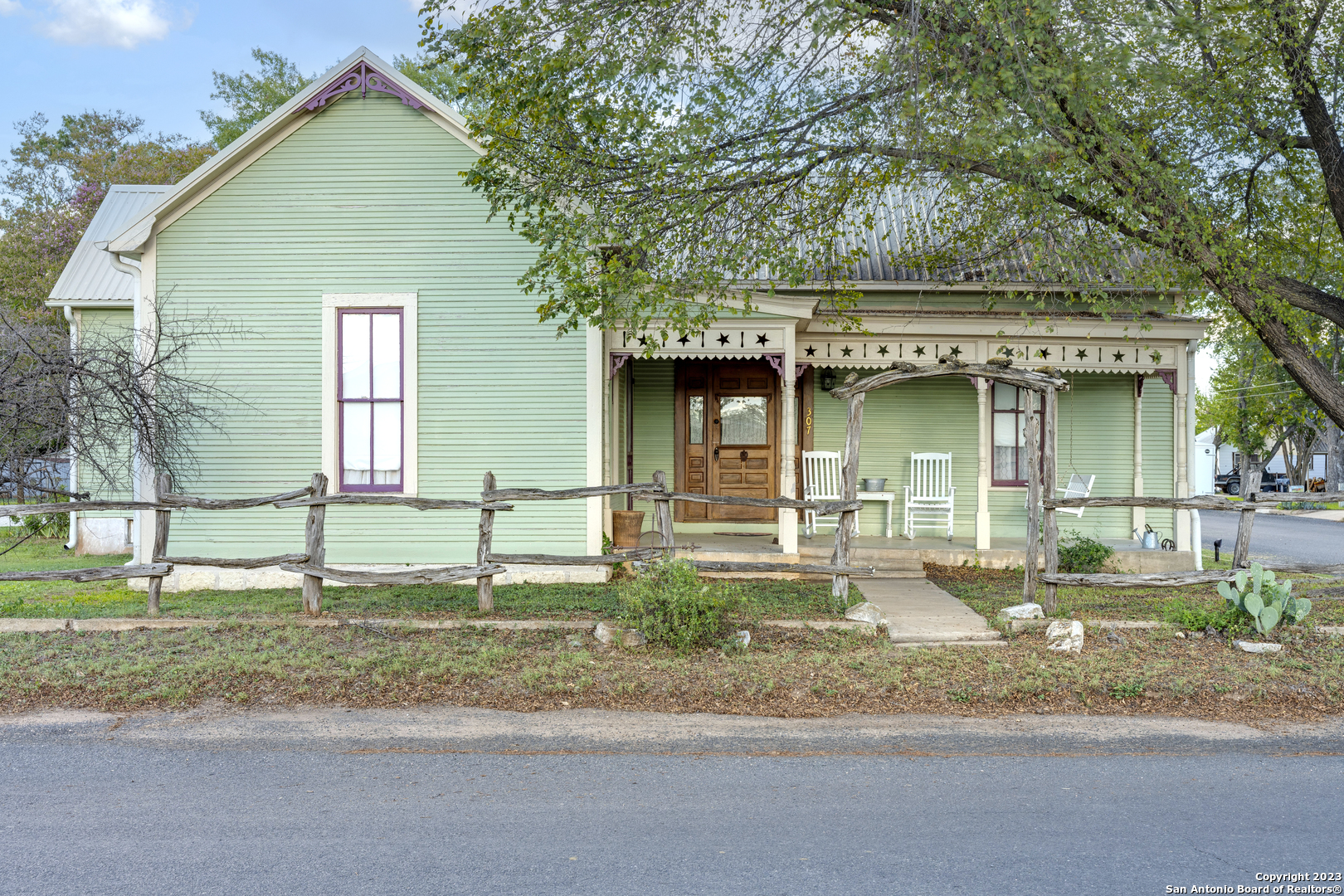Property Details
Creek St
Fredericksburg, TX 78624
$899,995
5 BD | 3 BA |
Property Description
Welcome to the unique haven of 307 S Creek, where two distinct houses, The Musik Haus and The Barn Haus, come together to offer a total of five bedrooms and three bathrooms. The beautifully appointed three-bedroom, two-bathroom Musik Haus boasts a private hot tub, while The Barn Haus features two generously sized bedrooms and a bathroom, each with its own private hot tub. Nestled just minutes from Fredericksburg's Main Street, this property exudes a perfect blend of history and modern comfort. Every room is uniquely themed after a classic Texas song, enhancing the charm of this nearly century-old cottage. With original wood floors and modern upgrades throughout, you'll find the ideal balance of heritage and contemporary living. Relax in the hot tub or gather around the gas fire pit as you soak in the ambiance of this enchanting property. Embrace the charm of Fredericksburg's wine country, hiking trails, boutique shopping, and live music scene that are all within your reach. Whether you're seeking a primary residence, a second home, or a potential short-term rental property, this gem offers versatile possibilities. Zoned R-2 with an existing permit in place, the option to add a pool allows you to further customize this property to your tastes.
-
Type: Residential Property
-
Year Built: Unknown
-
Cooling: Two Central
-
Heating: Central
-
Lot Size: 0.34 Acres
Property Details
- Status:Available
- Type:Residential Property
- MLS #:1718032
- Year Built:Unknown
- Sq. Feet:2,221
Community Information
- Address:307 Creek St Fredericksburg, TX 78624
- County:Gillespie
- City:Fredericksburg
- Subdivision:OUT/GILLESPIE COUNTY
- Zip Code:78624
School Information
- School System:Fredericksburg
- High School:Fredericksburg
- Middle School:Fredericksburg
- Elementary School:Fredericksburg
Features / Amenities
- Total Sq. Ft.:2,221
- Interior Features:One Living Area
- Fireplace(s): Not Applicable
- Floor:Wood
- Inclusions:Ceiling Fans, Chandelier, Washer, Dryer, Stove/Range, Refrigerator, Dishwasher
- Master Bath Features:Tub/Shower Separate
- Cooling:Two Central
- Heating Fuel:Electric
- Heating:Central
- Master:12x12
- Bedroom 2:12x12
- Bedroom 3:12x12
- Bedroom 4:12x12
- Dining Room:10x10
- Family Room:10x10
- Kitchen:12x12
- Office/Study:10x10
Architecture
- Bedrooms:5
- Bathrooms:3
- Year Built:Unknown
- Stories:1
- Style:One Story
- Roof:Metal
- Foundation:Slab
- Parking:Two Car Garage
Property Features
- Neighborhood Amenities:None
- Water/Sewer:City
Tax and Financial Info
- Proposed Terms:Conventional, FHA, VA, Cash
5 BD | 3 BA | 2,221 SqFt
© 2024 Lone Star Real Estate. All rights reserved. The data relating to real estate for sale on this web site comes in part from the Internet Data Exchange Program of Lone Star Real Estate. Information provided is for viewer's personal, non-commercial use and may not be used for any purpose other than to identify prospective properties the viewer may be interested in purchasing. Information provided is deemed reliable but not guaranteed. Listing Courtesy of Sarah Sakhel with Allison James Estates & Homes.


























