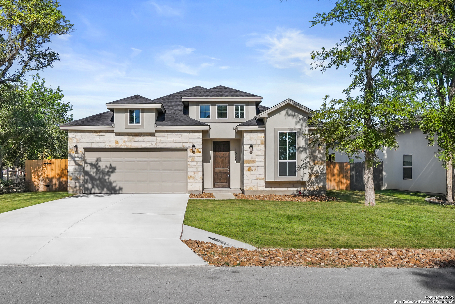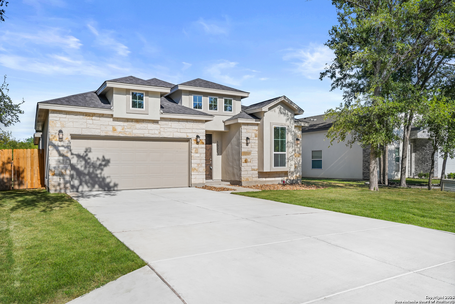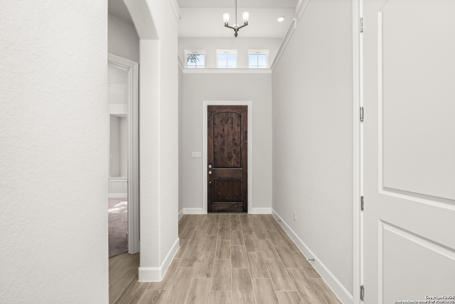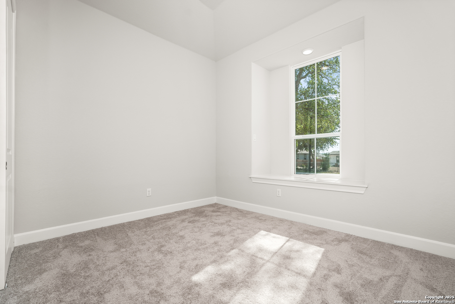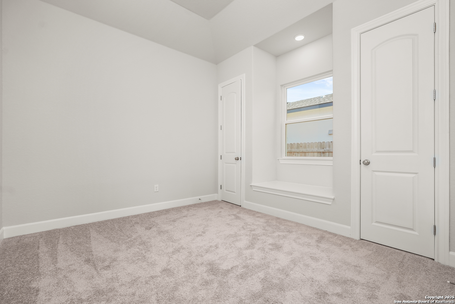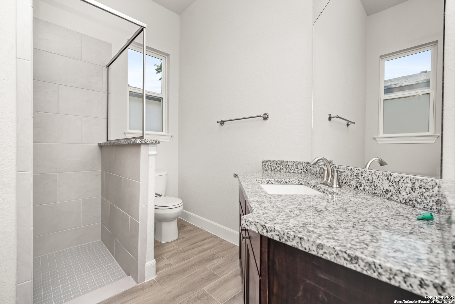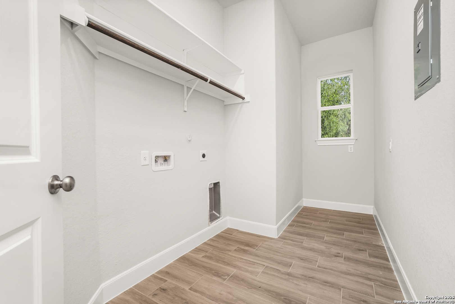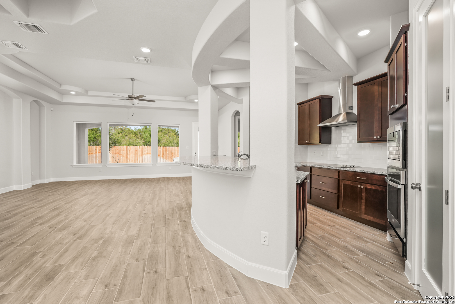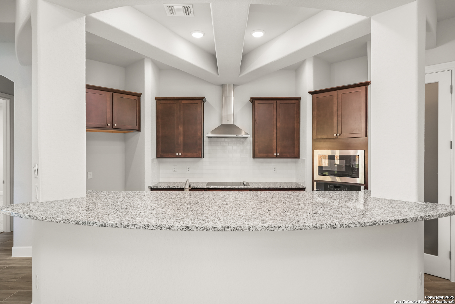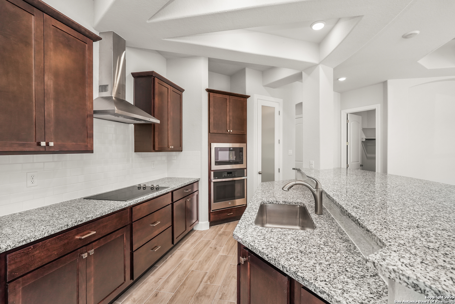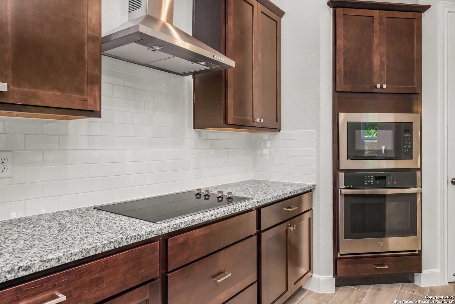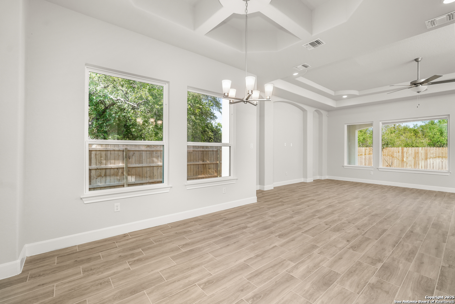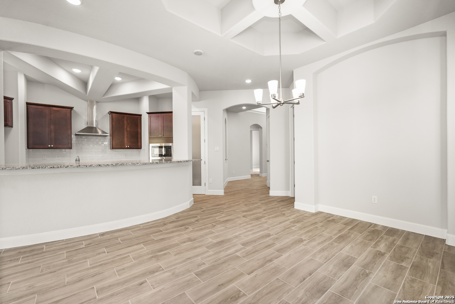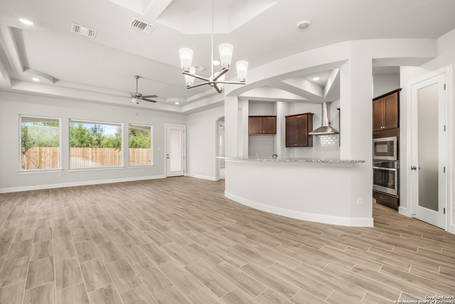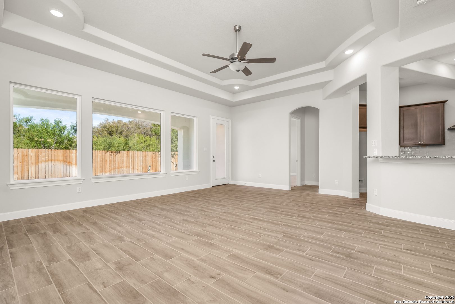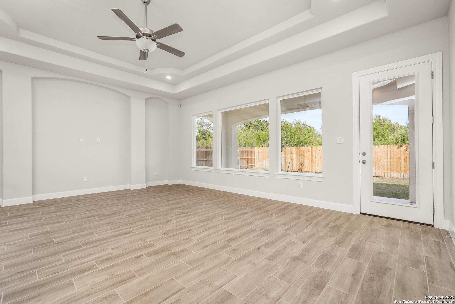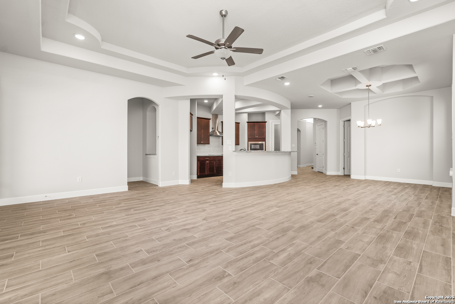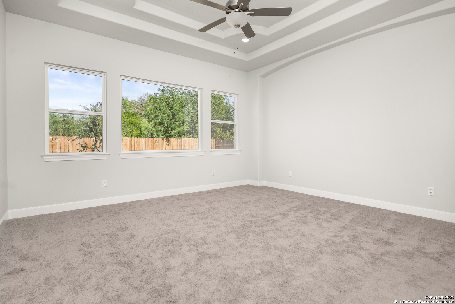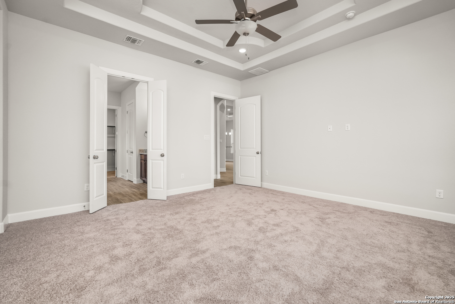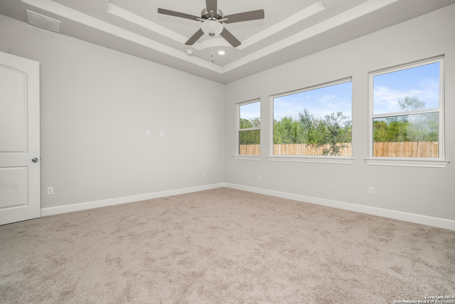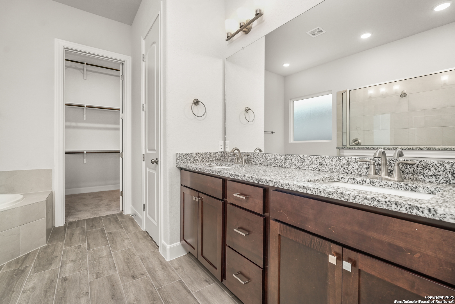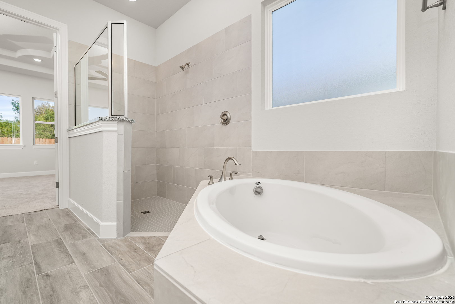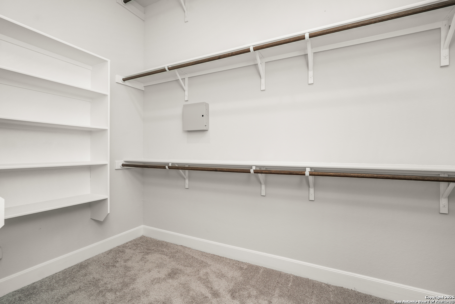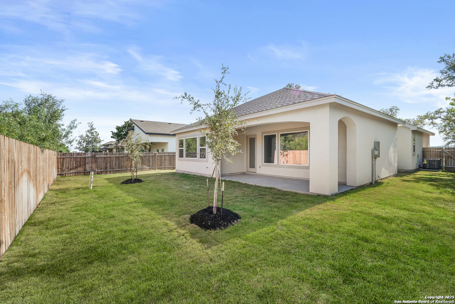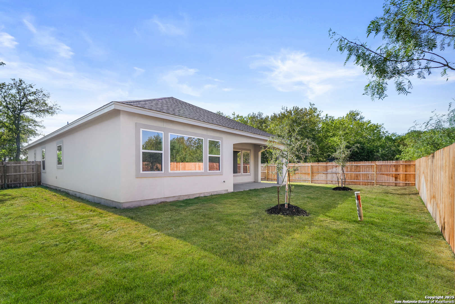Property Details
Club View
Seguin, TX 78155
$389,000
3 BD | 2 BA |
Property Description
Welcome to this stunning new construction home in the highly sought-after Country Club Estates subdivision, just a short walk from the river. This to-be-built home features a grand 15-foot entry foyer with recessed lighting and plant shelves, leading into a spacious 21 x 19 living room with decorative arches and niches. The beautifully designed wagon wheel kitchen includes 3 cm granite countertops, soft-close wood cabinets, and GE stainless steel appliances, including a microwave, stove/oven, and dishwasher. The oversized 17 x 14 primary suite offers a headboard niche, a luxurious 5 x 4 walk-in shower with a glass and tile enclosure, and a soaker garden tub. High-end details such as satin nickel fixtures, ceiling treatments, and double-paned picture windows add elegance throughout the home. Additional features include 10-foot ceilings, upgraded 8-foot doors, a 30-year roof with ridge vent, an in-wall pest system with Bora Care, and a full security system with motion sensors. The finished garage includes painted and textured walls, while the radiant barrier roof and ceiling fans enhance energy efficiency. An upgraded irrigation system is also included. Located in an up-and-coming neighborhood, this home offers both luxury and convenience. Since it is to-be-built, buyers still have the opportunity to make custom design selections.
-
Type: Residential Property
-
Year Built: 2025
-
Cooling: One Central
-
Heating: Central
-
Lot Size: 0.16 Acres
Property Details
- Status:Available
- Type:Residential Property
- MLS #:1843818
- Year Built:2025
- Sq. Feet:2,030
Community Information
- Address:307 Club View Seguin, TX 78155
- County:Guadalupe
- City:Seguin
- Subdivision:COUNTRY CLUB ESTATES
- Zip Code:78155
School Information
- School System:Seguin
- High School:Seguin
- Middle School:Briesemiester
- Elementary School:Vogel Elementary
Features / Amenities
- Total Sq. Ft.:2,030
- Interior Features:One Living Area, Liv/Din Combo, Eat-In Kitchen, Island Kitchen, Walk-In Pantry, Study/Library, 1st Floor Lvl/No Steps, High Ceilings, Open Floor Plan, Cable TV Available, High Speed Internet, All Bedrooms Downstairs, Laundry Main Level, Laundry Room, Telephone, Walk in Closets, Attic - Pull Down Stairs, Attic - Attic Fan
- Fireplace(s): Not Applicable
- Floor:Carpeting, Ceramic Tile
- Inclusions:Ceiling Fans, Chandelier, Washer Connection, Dryer Connection, Built-In Oven, Microwave Oven, Stove/Range, Disposal, Dishwasher, Vent Fan, Smoke Alarm, Pre-Wired for Security, Attic Fan, Electric Water Heater, Plumb for Water Softener, Custom Cabinets, Carbon Monoxide Detector, City Garbage service
- Master Bath Features:Tub/Shower Separate, Double Vanity
- Cooling:One Central
- Heating Fuel:Electric
- Heating:Central
- Master:15x15
- Bedroom 2:15x15
- Bedroom 3:15x15
- Dining Room:15x15
- Family Room:15x15
- Kitchen:15x15
Architecture
- Bedrooms:3
- Bathrooms:2
- Year Built:2025
- Stories:1
- Style:One Story, Contemporary
- Roof:Composition
- Foundation:Slab
- Parking:Two Car Garage
Property Features
- Neighborhood Amenities:Jogging Trails, None
- Water/Sewer:City
Tax and Financial Info
- Proposed Terms:Conventional, FHA, VA, TX Vet, Cash
- Total Tax:507.64
3 BD | 2 BA | 2,030 SqFt
© 2025 Lone Star Real Estate. All rights reserved. The data relating to real estate for sale on this web site comes in part from the Internet Data Exchange Program of Lone Star Real Estate. Information provided is for viewer's personal, non-commercial use and may not be used for any purpose other than to identify prospective properties the viewer may be interested in purchasing. Information provided is deemed reliable but not guaranteed. Listing Courtesy of Mark Pogue with Keller Williams Legacy.

