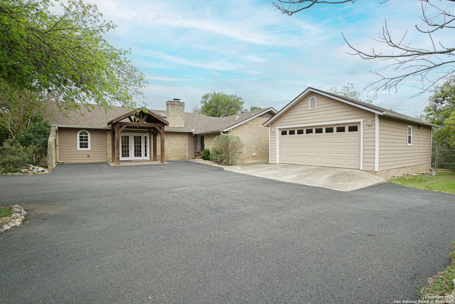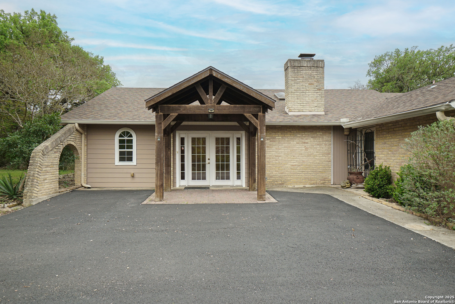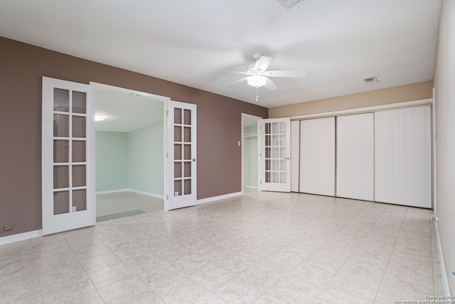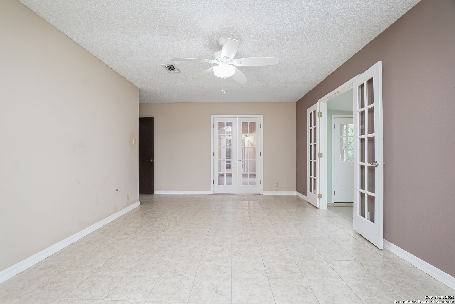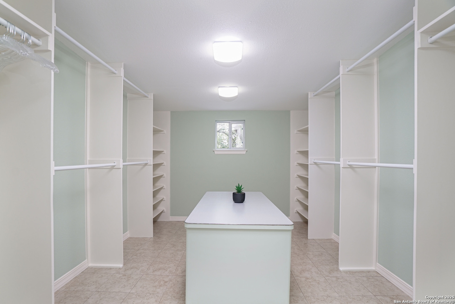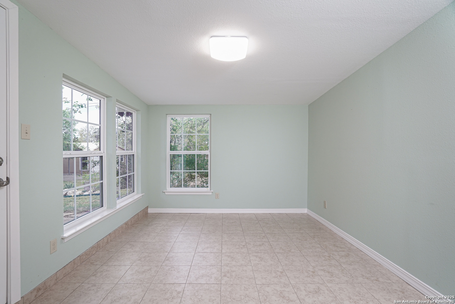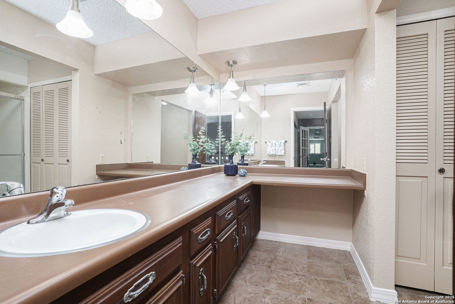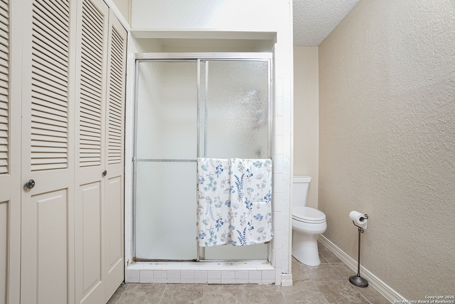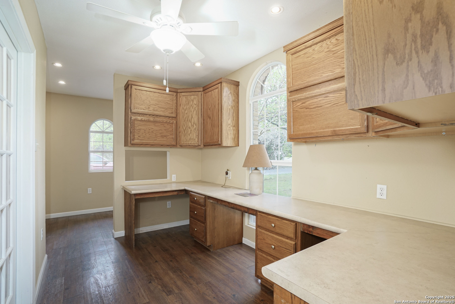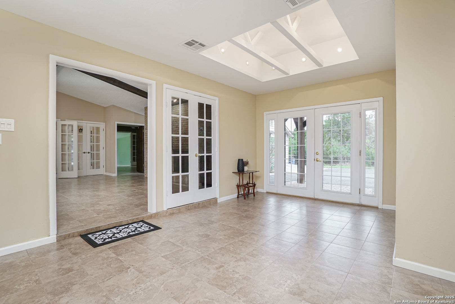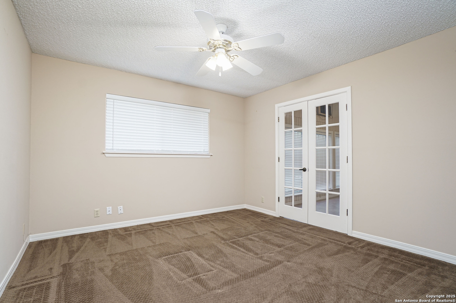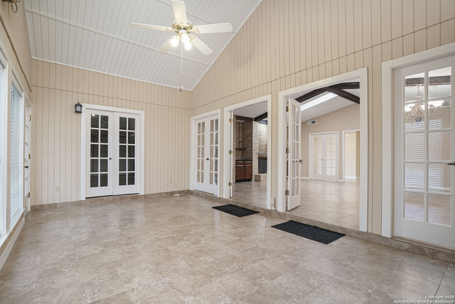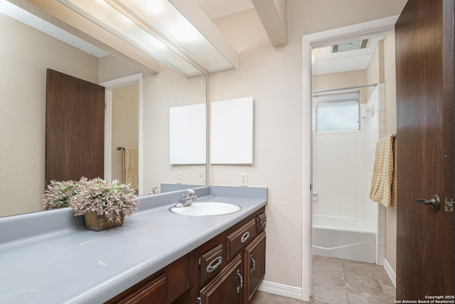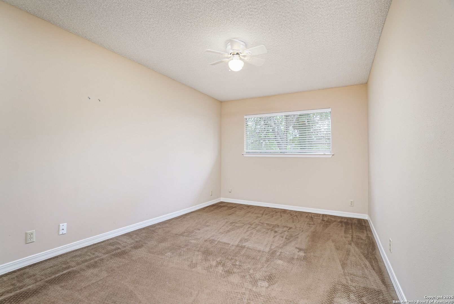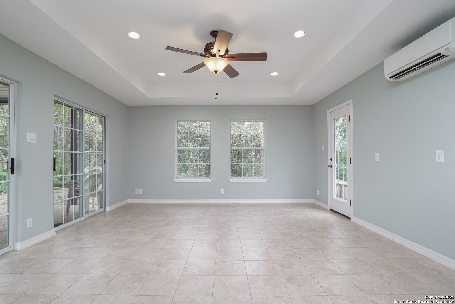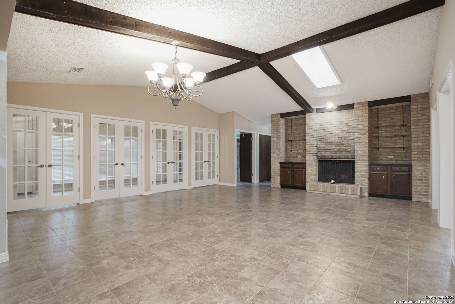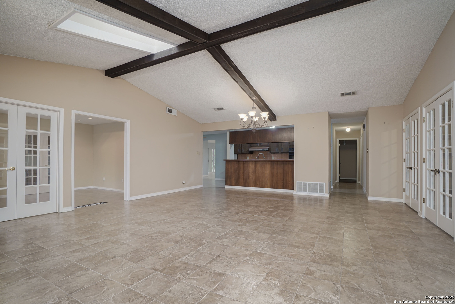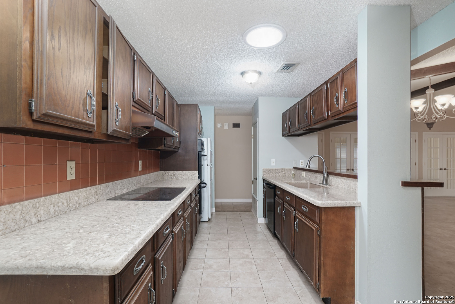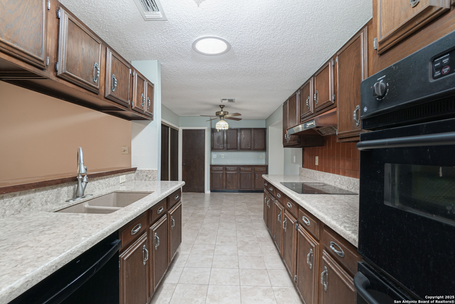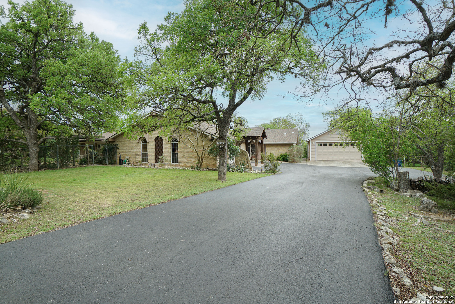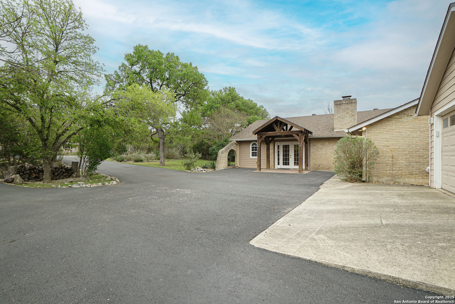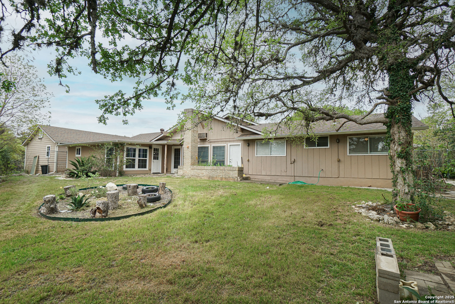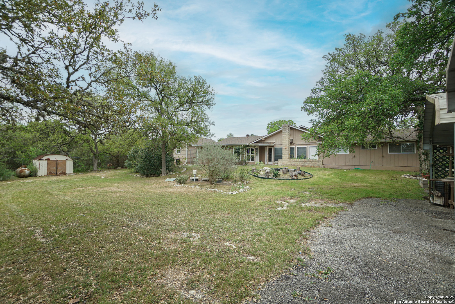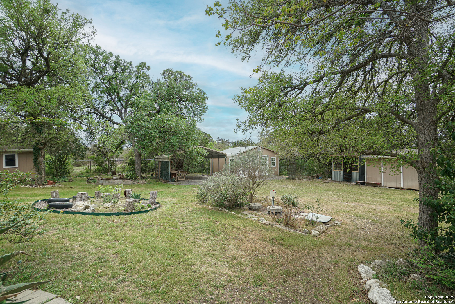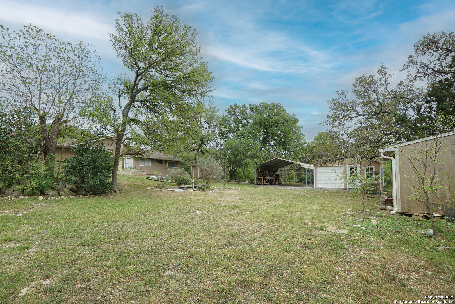Property Details
Buck Ln
Bulverde, TX 78163
$695,000
3 BD | 2 BA |
Property Description
OPEN HOUSE SATURDAY, MAY 3RD FROM 1-4 PM. **PRICE IMPROVEMENT - SELLER OFFERING $10,000 TOWARDS CLOSING COSTS** This tranquil home located at the FRONT PORCH of the Texas Hill county surely shows the scenic beauty of it's large backyard with clusters of live oak trees and beautiful flowers and cactus to spring up very soon.The interior of 3 bedrooms, 2 baths, include a primary master with it's own on-suite room and walk in closet, a massive family room attached with a library room, office space and additional sitting area toward the back leading to a patio paradise. A separate 2 car garage next to home, an extra one car enclosed garage, 2car carport and a few sheds in backyard. This enormous size home is move-in ready, yet offers the opportunity to design and renovate your dream kitchen, Open concept floor plan plus upgrade to your desires with all the extra space added, plus an additional lot next door. This home will be sold as is.
-
Type: Residential Property
-
Year Built: 1973
-
Cooling: One Central,One Window/Wall
-
Heating: Central
-
Lot Size: 1.86 Acres
Property Details
- Status:Available
- Type:Residential Property
- MLS #:1853594
- Year Built:1973
- Sq. Feet:3,461
Community Information
- Address:30649 Buck Ln Bulverde, TX 78163
- County:Comal
- City:Bulverde
- Subdivision:BULVERDE HILLS 1
- Zip Code:78163
School Information
- School System:Comal
- High School:Smithson Valley
- Middle School:Spring Branch
- Elementary School:Rahe Bulverde Elementary
Features / Amenities
- Total Sq. Ft.:3,461
- Interior Features:Three Living Area, Liv/Din Combo, Eat-In Kitchen, Walk-In Pantry, Study/Library, Utility Room Inside, 1st Floor Lvl/No Steps, Converted Garage, Cable TV Available, High Speed Internet, Laundry Room, Walk in Closets
- Fireplace(s): Family Room, Wood Burning
- Floor:Carpeting, Ceramic Tile, Stained Concrete
- Inclusions:Ceiling Fans, Chandelier, Washer Connection, Dryer Connection, Cook Top, Built-In Oven, Stove/Range, Refrigerator, Smoke Alarm, Garage Door Opener, Solid Counter Tops, Double Ovens, Propane Water Heater, City Garbage service
- Master Bath Features:Shower Only
- Exterior Features:Patio Slab, Covered Patio, Chain Link Fence, Storage Building/Shed, Has Gutters, Workshop
- Cooling:One Central, One Window/Wall
- Heating Fuel:Propane Owned
- Heating:Central
- Master:12x20
- Bedroom 2:22x11
- Bedroom 3:12x10
- Dining Room:10x22
- Kitchen:14x10
- Office/Study:11x8
Architecture
- Bedrooms:3
- Bathrooms:2
- Year Built:1973
- Stories:1
- Style:One Story
- Roof:Composition
- Foundation:Slab
- Parking:Two Car Garage, Detached, Converted Garage
Property Features
- Neighborhood Amenities:None
- Water/Sewer:Aerobic Septic
Tax and Financial Info
- Proposed Terms:Conventional, FHA, VA, Cash
- Total Tax:6000
3 BD | 2 BA | 3,461 SqFt
© 2025 Lone Star Real Estate. All rights reserved. The data relating to real estate for sale on this web site comes in part from the Internet Data Exchange Program of Lone Star Real Estate. Information provided is for viewer's personal, non-commercial use and may not be used for any purpose other than to identify prospective properties the viewer may be interested in purchasing. Information provided is deemed reliable but not guaranteed. Listing Courtesy of Rosela Hackley with Redbird Realty LLC.

