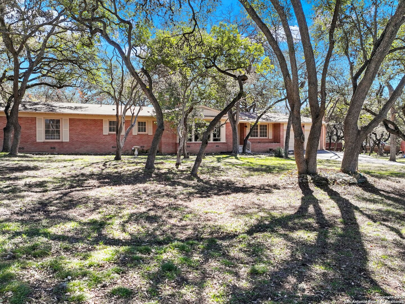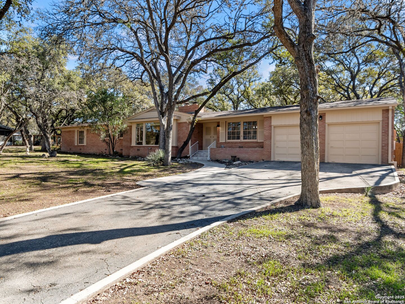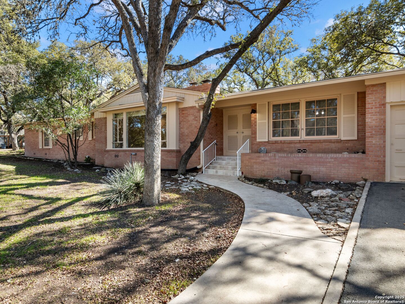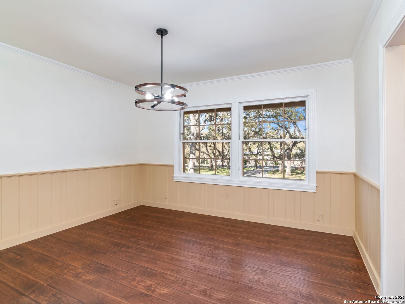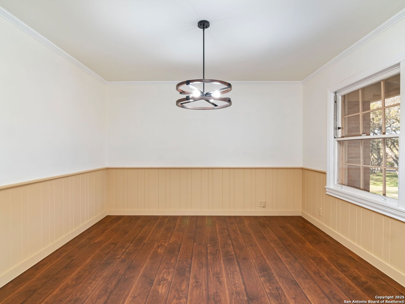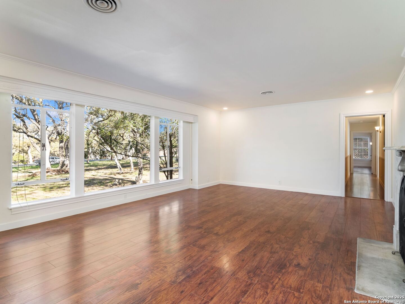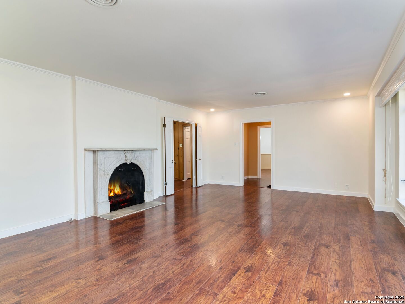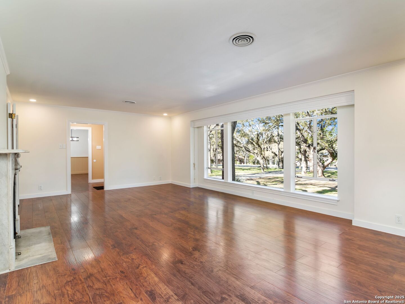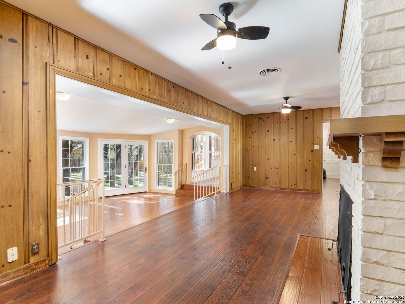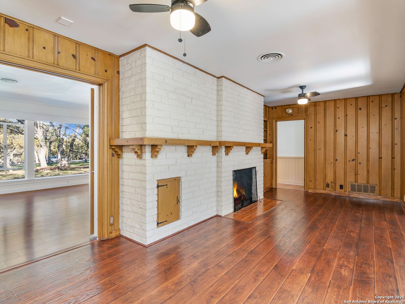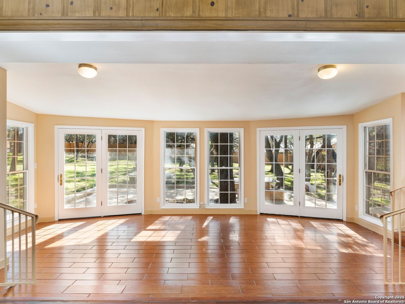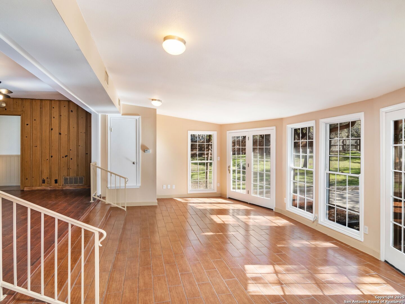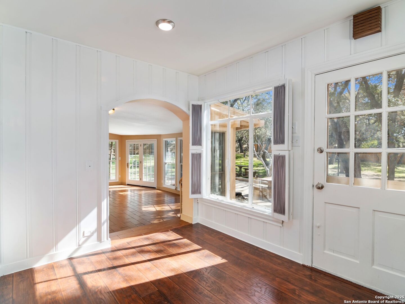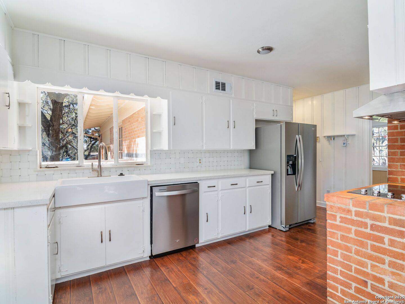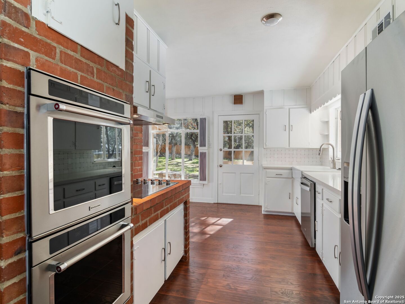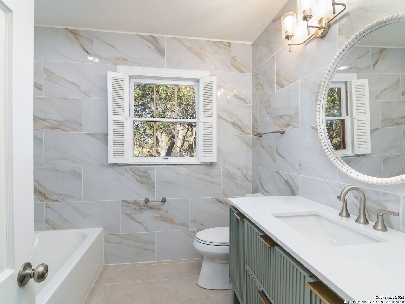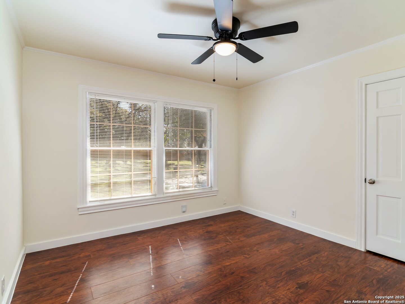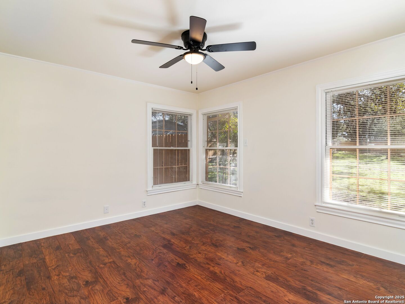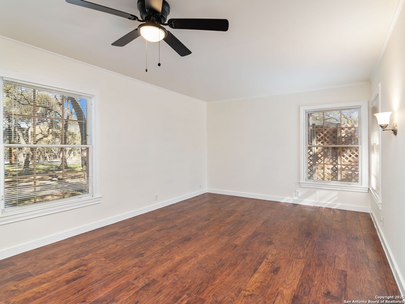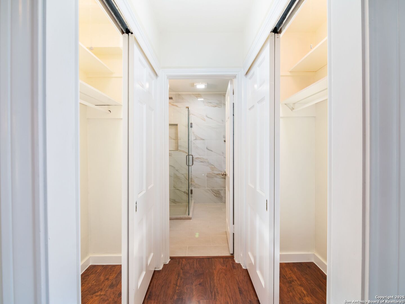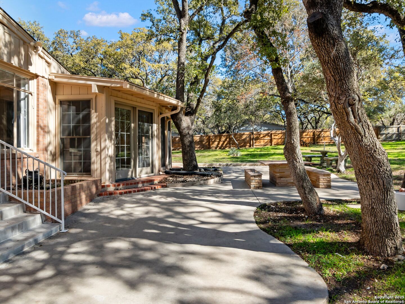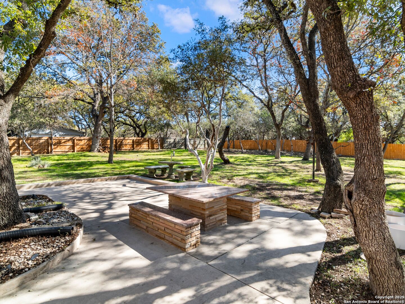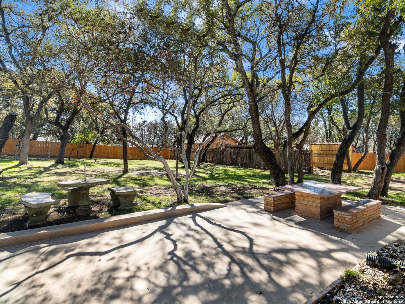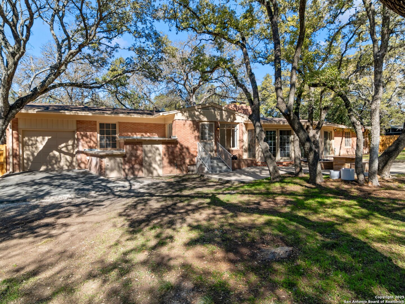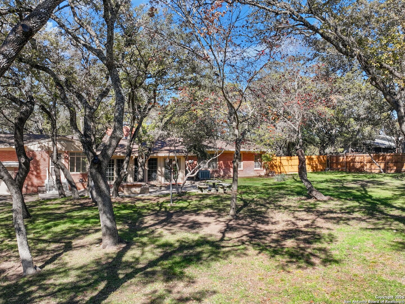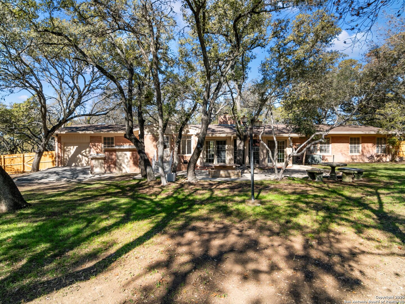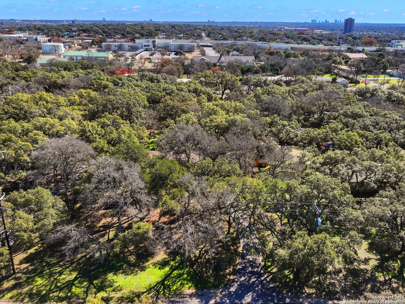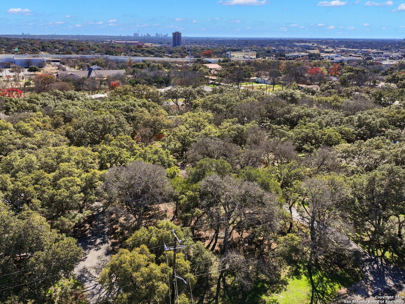Property Details
ZORNIA DR
Castle Hills, TX 78213
$560,000
3 BD | 2 BA |
Property Description
Nestled in a prime Castle Hills location, this beautifully maintained and thoughtfully updated single-story home offers spacious, sunlit living areas with seamless flow throughout. Craftsmanship and custom design elements are showcased in every detail. The gourmet kitchen features charming brick accents and upgraded stainless steel appliances, perfect for both everyday cooking and entertaining. The expansive master suite boasts a luxuriously appointed bathroom and a large walk-in closet, while the generously sized guest bedrooms each offer ample closet space and an updated bathroom. Set on a .93-acre, oak-studded lot, the park-like backyard is a true retreat, featuring pristine landscaping and a detached workshop. Located in one of Castle Hills most highly sought-after areas, this home seamlessly combines comfort, elegance, and convenience.
-
Type: Residential Property
-
Year Built: 1960
-
Cooling: Two Central
-
Heating: Central
-
Lot Size: 0.93 Acres
Property Details
- Status:Contract Pending
- Type:Residential Property
- MLS #:1838445
- Year Built:1960
- Sq. Feet:2,148
Community Information
- Address:306 ZORNIA DR Castle Hills, TX 78213
- County:Bexar
- City:Castle Hills
- Subdivision:CASTLE HILLS
- Zip Code:78213
School Information
- School System:North East I.S.D
- High School:Lee
- Middle School:Jackson
- Elementary School:Castle Hills
Features / Amenities
- Total Sq. Ft.:2,148
- Interior Features:Two Living Area, Separate Dining Room, Utility Area in Garage, Cable TV Available, High Speed Internet
- Fireplace(s): Two, Living Room, Family Room, Stone/Rock/Brick, Other
- Floor:Ceramic Tile, Wood, Other
- Inclusions:Ceiling Fans, Chandelier, Washer Connection, Dryer Connection, Cook Top, Built-In Oven, Self-Cleaning Oven, Refrigerator, Disposal, Dishwasher, Security System (Owned), Electric Water Heater, Garage Door Opener, Double Ovens
- Master Bath Features:Shower Only, Single Vanity
- Cooling:Two Central
- Heating Fuel:Electric
- Heating:Central
- Master:16x12
- Bedroom 2:11x11
- Bedroom 3:11x12
- Dining Room:13x12
- Family Room:24x15
- Kitchen:9x7
Architecture
- Bedrooms:3
- Bathrooms:2
- Year Built:1960
- Stories:1
- Style:One Story
- Roof:Composition
- Foundation:Slab, Other
- Parking:Two Car Garage, Attached, Oversized
Property Features
- Neighborhood Amenities:None
- Water/Sewer:Water System, Septic
Tax and Financial Info
- Proposed Terms:Conventional, VA, Cash
- Total Tax:10737.68
3 BD | 2 BA | 2,148 SqFt
© 2025 Lone Star Real Estate. All rights reserved. The data relating to real estate for sale on this web site comes in part from the Internet Data Exchange Program of Lone Star Real Estate. Information provided is for viewer's personal, non-commercial use and may not be used for any purpose other than to identify prospective properties the viewer may be interested in purchasing. Information provided is deemed reliable but not guaranteed. Listing Courtesy of Binkan Cinaroglu with Kuper Sotheby's Int'l Realty.

