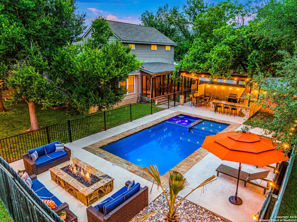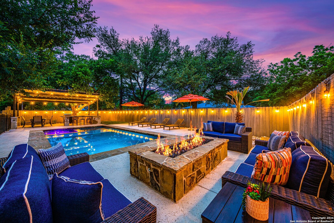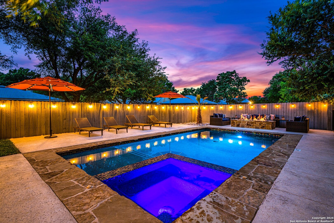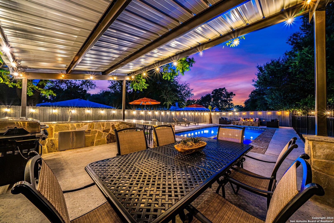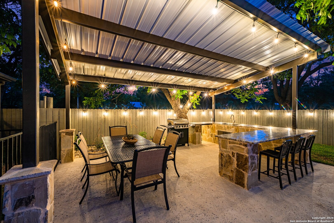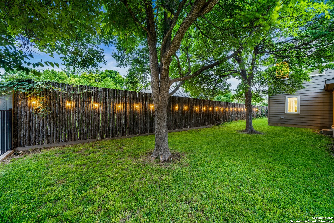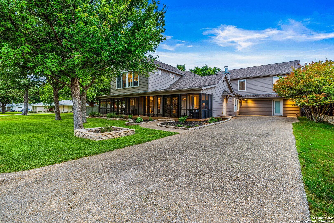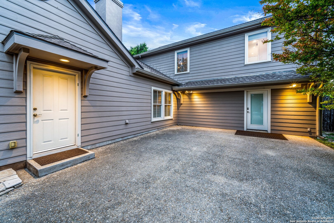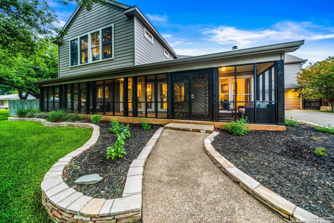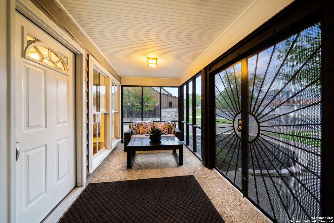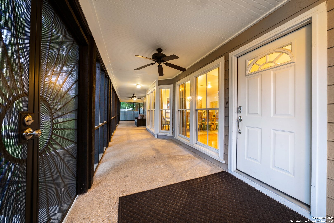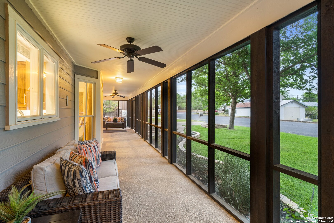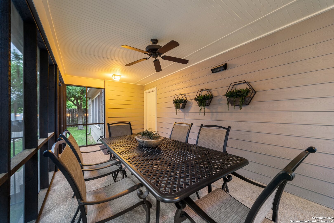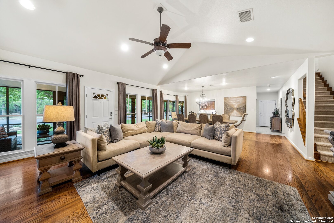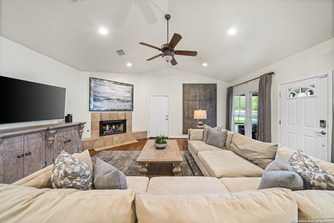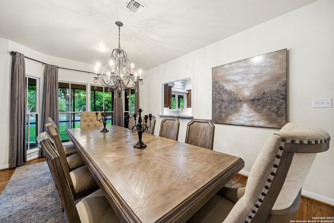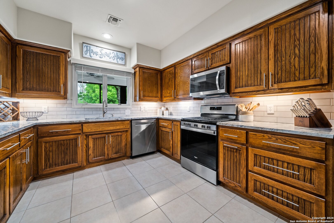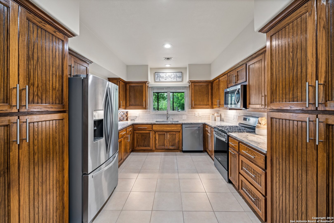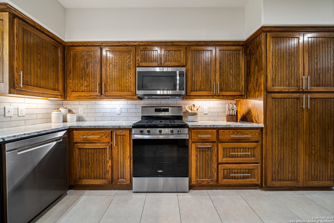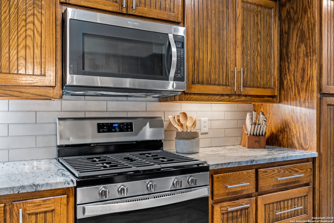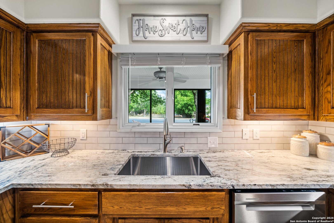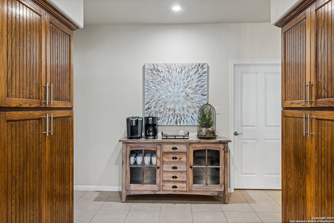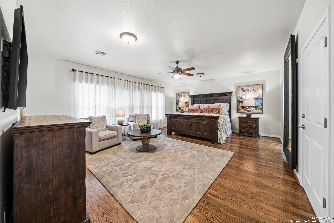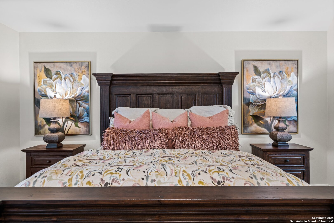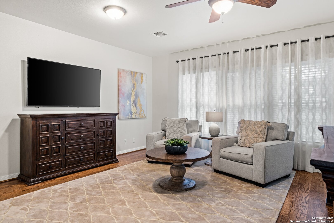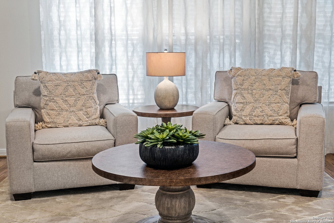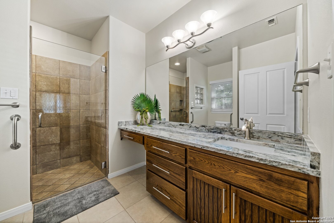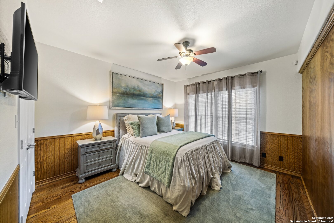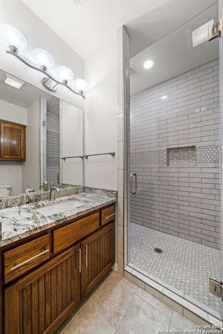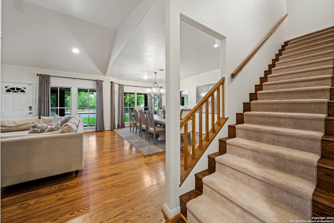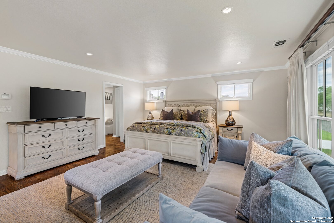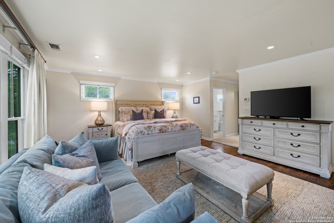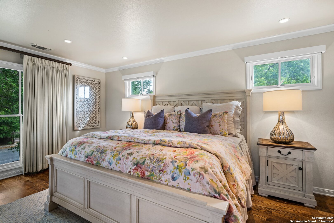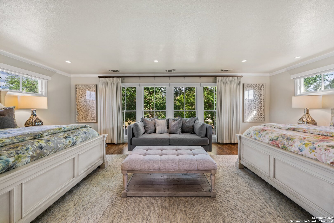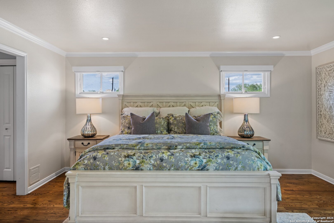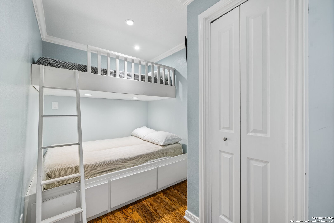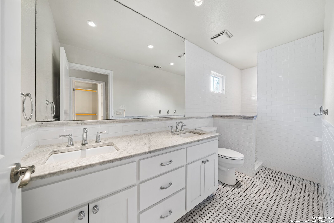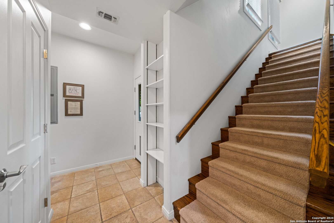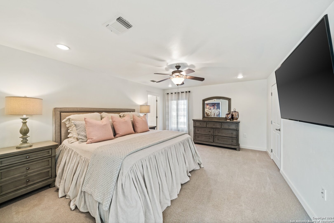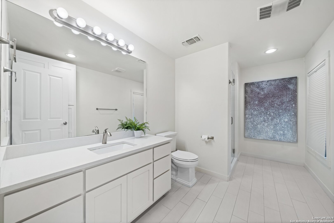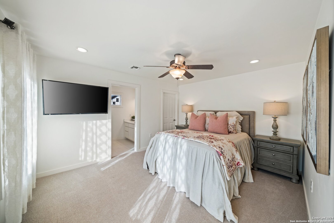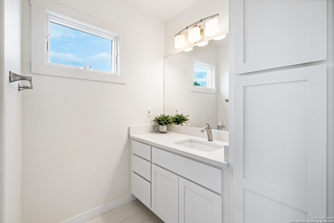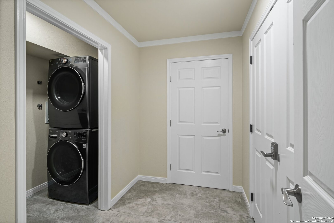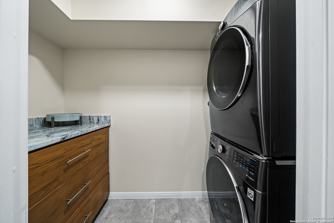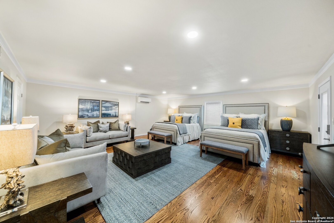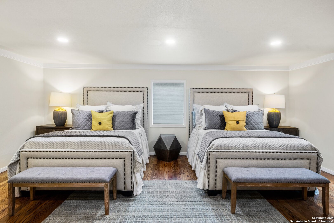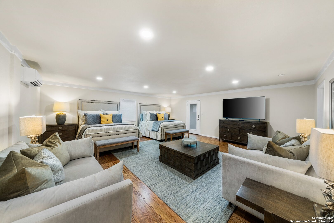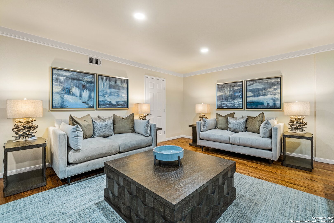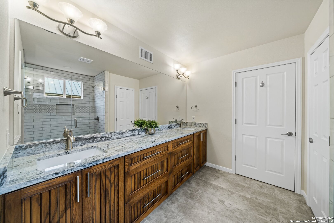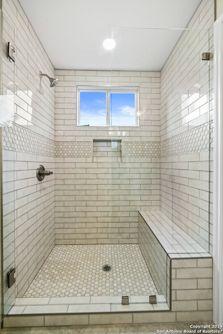Property Details
Acorn St
Fredericksburg, TX 78624
$2,860,000
6 BD | 6 BA |
Property Description
Welcome to The Live Oak Haus! Located in Historic Fredericksburg, TWO BLOCKS from Main Street! Current STR permit allows OCCUPANCY OF 19 ("grandfathered" 2018 ordinances). Professionally managed, this showstopper maintains an excellent reputation for five star accommodations and hospitality. Luxurious bedrooms, designer touches and several designated lounge spaces offer privacy and keep guests coming back! Resort-style outdoor area includes custom pool/spa, covered cantina w/kitchen, impressive fire pit and screened porch - perfect for entertaining! Investors... don't miss out on this UNICORN!
-
Type: Residential Property
-
Year Built: 2004
-
Cooling: Two Central
-
Heating: Central,2 Units
-
Lot Size: 0.28 Acres
Property Details
- Status:Available
- Type:Residential Property
- MLS #:1750739
- Year Built:2004
- Sq. Feet:4,187
Community Information
- Address:306 Acorn St Fredericksburg, TX 78624
- County:Gillespie
- City:Fredericksburg
- Subdivision:N /A
- Zip Code:78624
School Information
- School System:Fredericksburg
- High School:Fredericksburg
- Middle School:Fredericksburg
- Elementary School:Fredericksburg
Features / Amenities
- Total Sq. Ft.:4,187
- Interior Features:Three Living Area
- Fireplace(s): Living Room
- Floor:Carpeting, Ceramic Tile, Wood
- Inclusions:Ceiling Fans, Chandelier, Washer Connection, Dryer Connection, Self-Cleaning Oven, Microwave Oven, Stove/Range, Disposal, Dishwasher, Water Softener (owned), Smoke Alarm, Electric Water Heater, 2+ Water Heater Units, City Garbage service
- Master Bath Features:Shower Only, Double Vanity
- Exterior Features:Patio Slab, Covered Patio, Privacy Fence, Wrought Iron Fence, Sprinkler System, Mature Trees, Outdoor Kitchen, Screened Porch
- Cooling:Two Central
- Heating Fuel:Electric
- Heating:Central, 2 Units
- Master:21x16
- Bedroom 2:15x12
- Bedroom 3:23x16
- Bedroom 4:17x12
- Dining Room:19x12
- Kitchen:19x11
Architecture
- Bedrooms:6
- Bathrooms:6
- Year Built:2004
- Stories:2
- Style:Two Story
- Roof:Composition
- Foundation:Slab
- Parking:None/Not Applicable
Property Features
- Neighborhood Amenities:None
- Water/Sewer:City
Tax and Financial Info
- Proposed Terms:Conventional, Cash
- Total Tax:17243
6 BD | 6 BA | 4,187 SqFt
© 2024 Lone Star Real Estate. All rights reserved. The data relating to real estate for sale on this web site comes in part from the Internet Data Exchange Program of Lone Star Real Estate. Information provided is for viewer's personal, non-commercial use and may not be used for any purpose other than to identify prospective properties the viewer may be interested in purchasing. Information provided is deemed reliable but not guaranteed. Listing Courtesy of Jennifer Wise with CENTURY 21 The Hills Realty.

