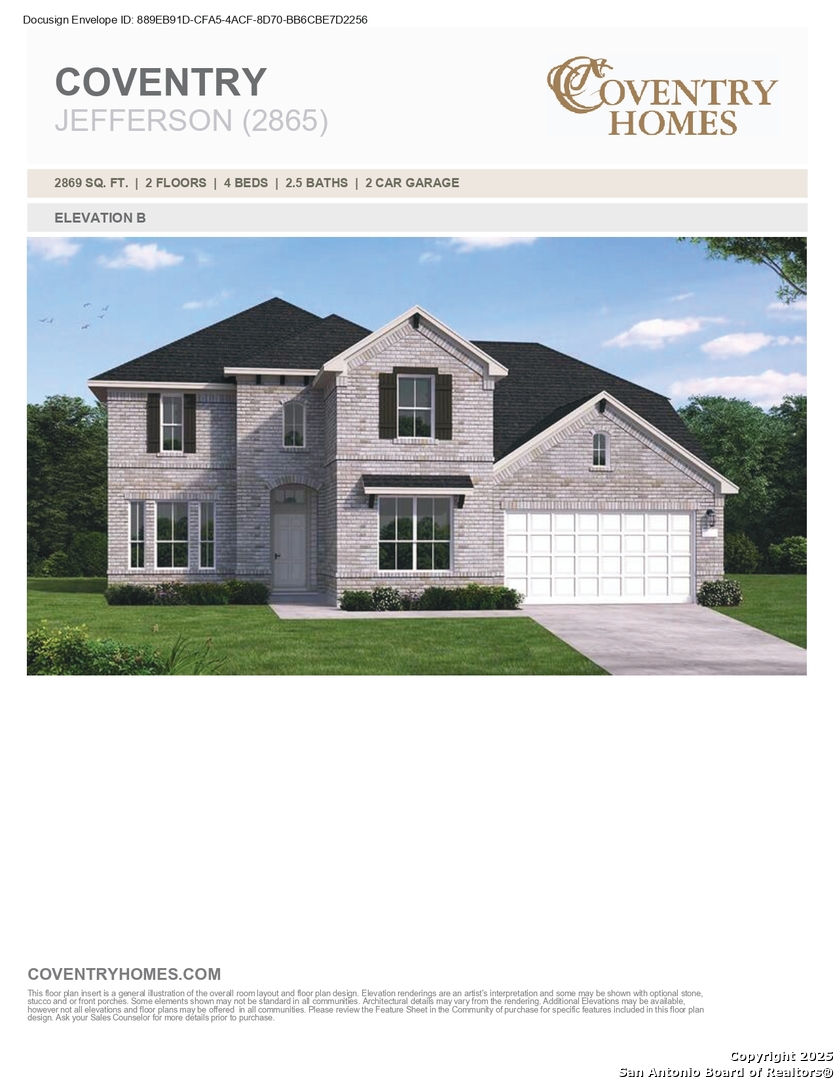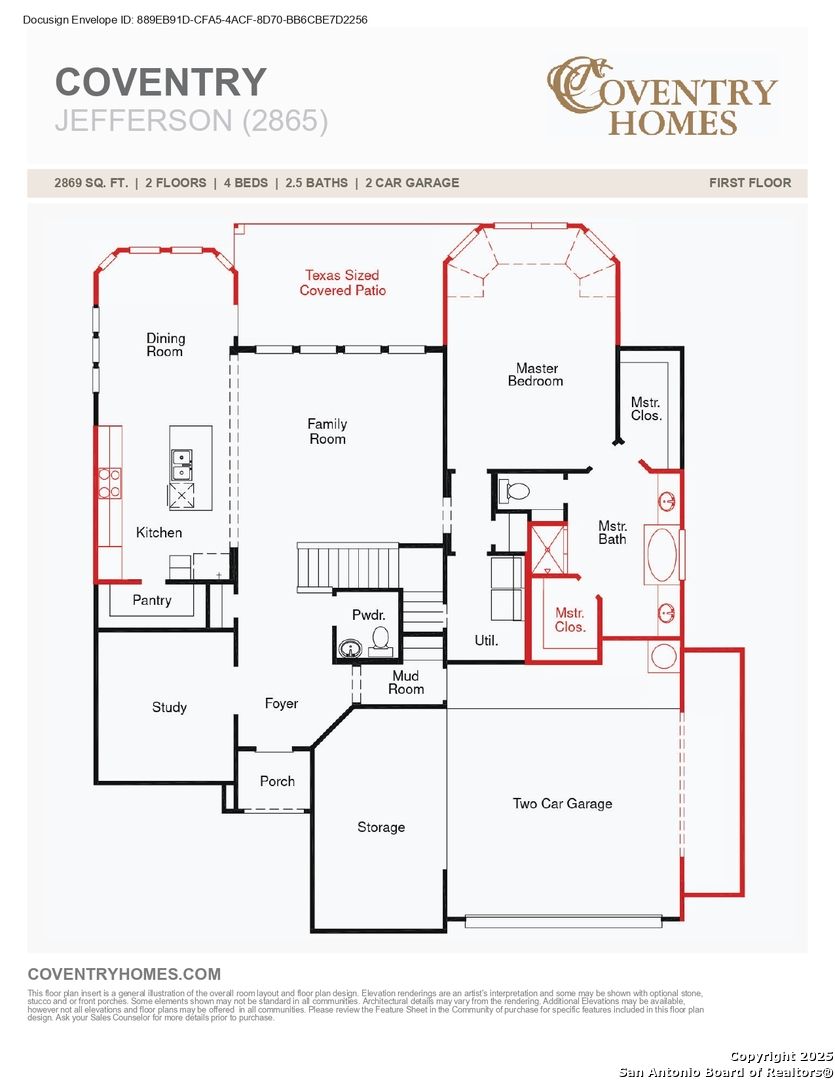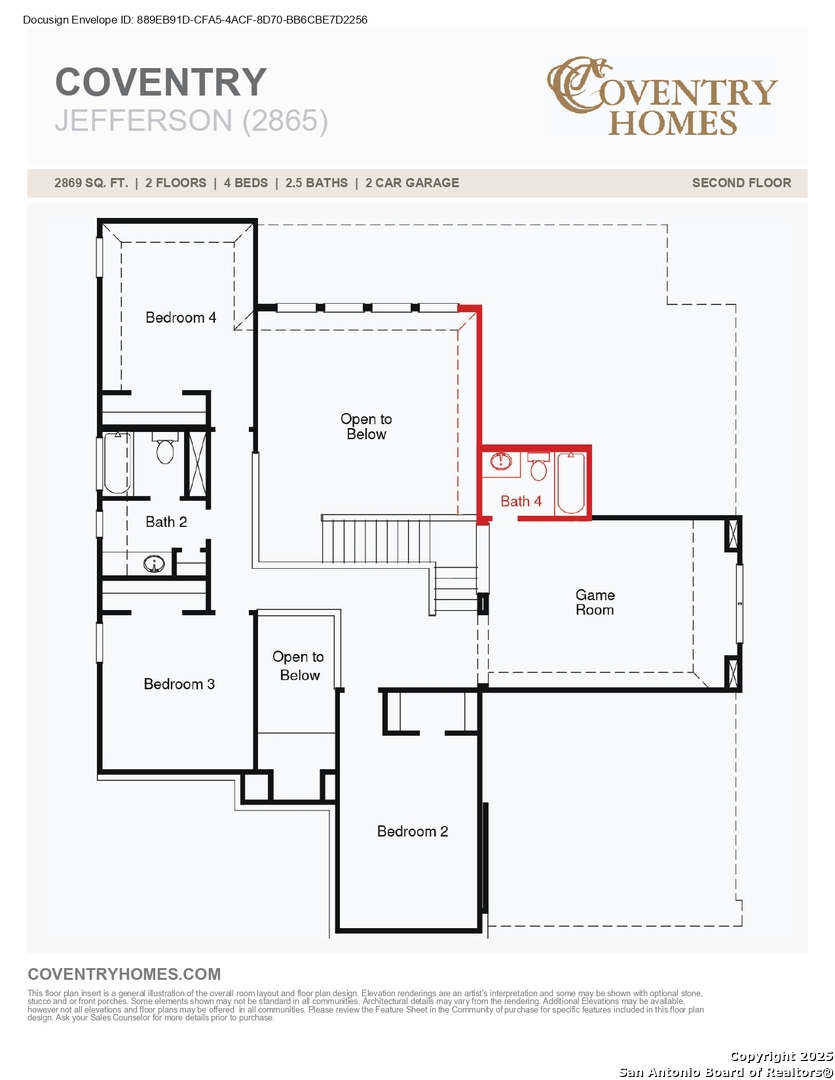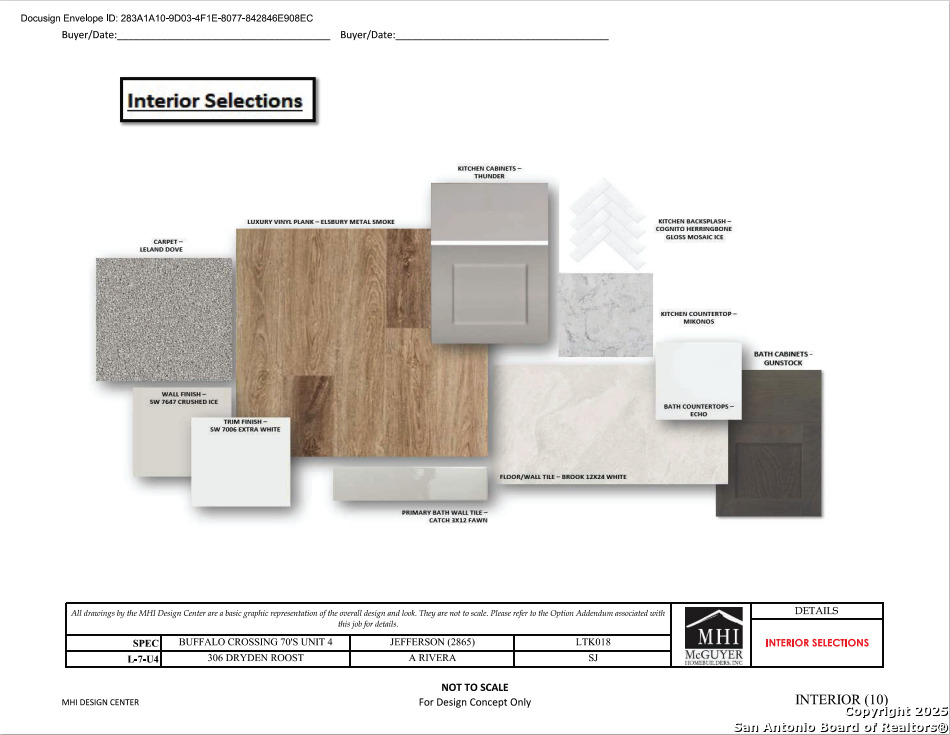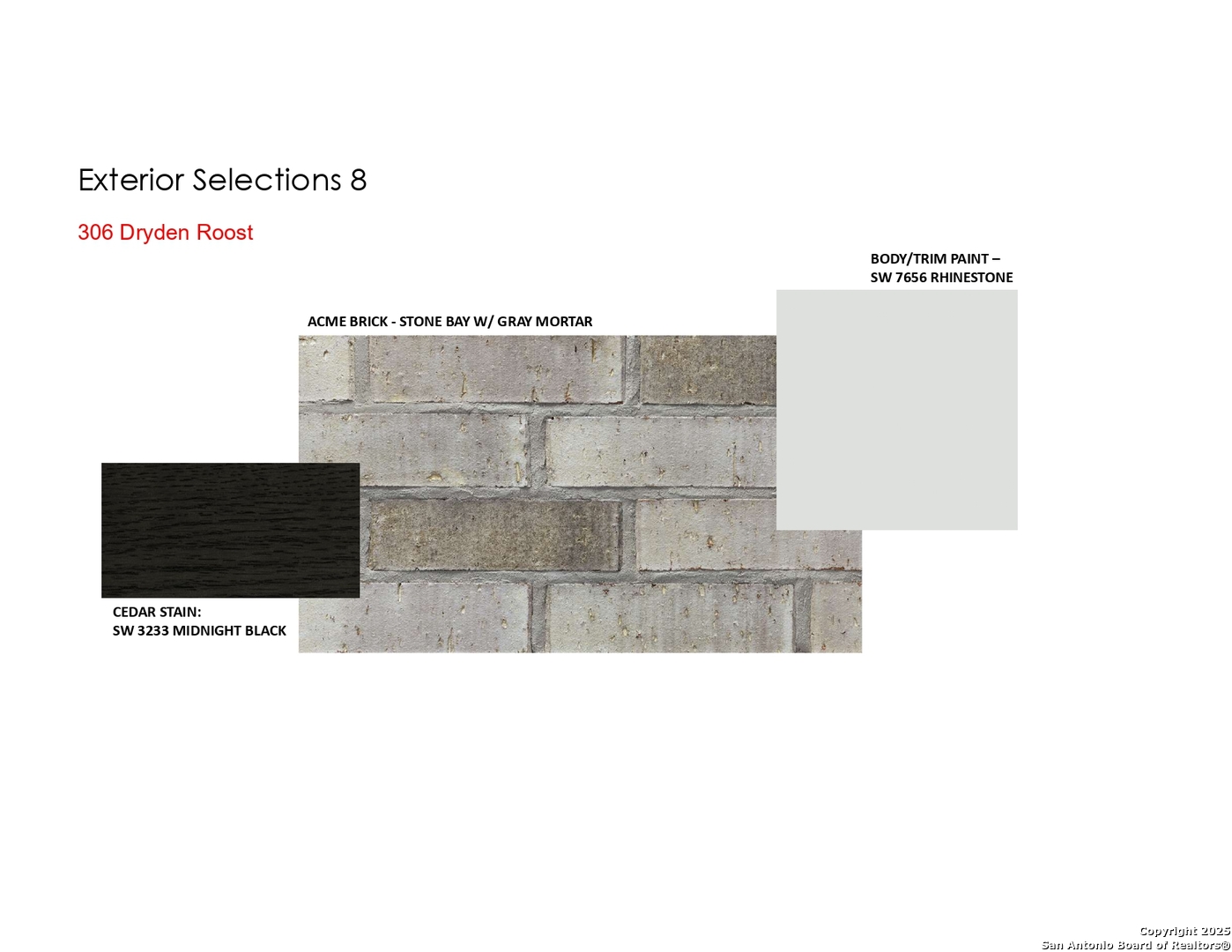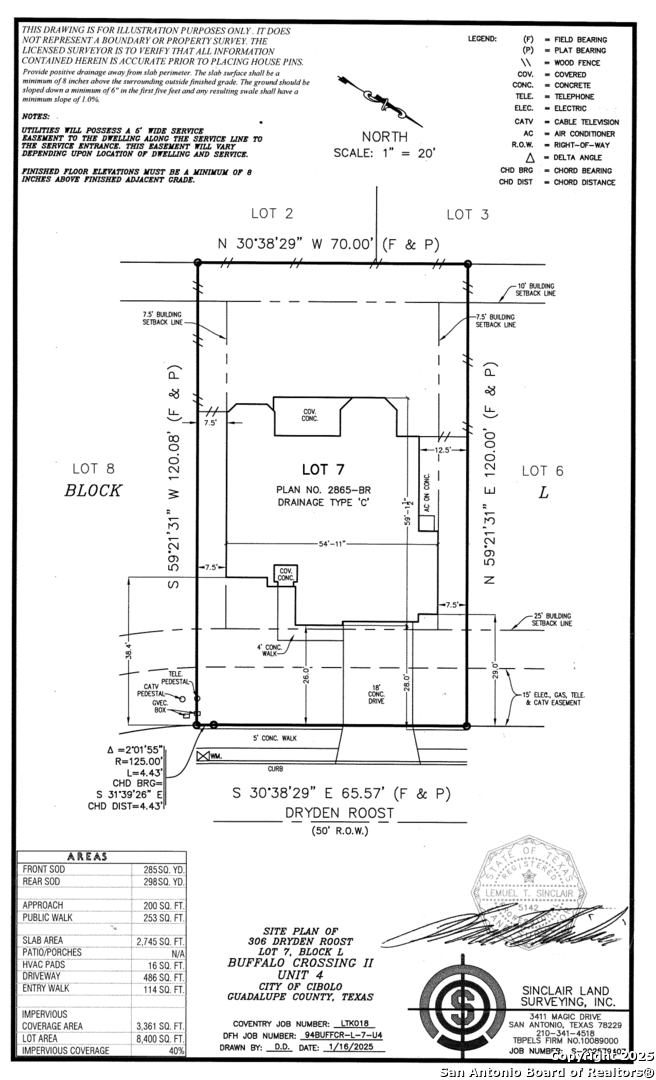Property Details
Dryden Roost
Cibolo, TX 78108
$599,990
4 BD | 4 BA |
Property Description
Welcome to the beautiful Jefferson plan, offering over 3000 square feet of thoughtfully designed living space. The soaring ceilings open to below in both the foyer and the family room with oversized windows fill the space with natural light that leads you out to the Texas sized covered patio. The kitchen is a chef's delight with plenty of cabinets, over sized island for extra seating and a walk-in pantry! There are Whirlpool SS built-in appliances with a drop-in gas cooktop perfect for cooking family meals. The spacious primary bedroom, located on the first floor, features a garden tub, separate shower, separate sinks and two walk-in closets for maximum convenience. A modern wrought iron stair railing adds an elegant touch leading up to the three spacious bedrooms, two baths and the game room for fun filled family time. The oversized garage offers plenty of room for a workshop, extra storage, or even a home gym. Don't miss an opportunity to call this your home! Visit us in Buffalo Crossing today.
-
Type: Residential Property
-
Year Built: 2025
-
Cooling: One Central
-
Heating: Central,1 Unit
-
Lot Size: 0.22 Acres
Property Details
- Status:Available
- Type:Residential Property
- MLS #:1862531
- Year Built:2025
- Sq. Feet:3,013
Community Information
- Address:306 Dryden Roost Cibolo, TX 78108
- County:Guadalupe
- City:Cibolo
- Subdivision:BUFFALO CROSSING
- Zip Code:78108
School Information
- School System:Schertz-Cibolo-Universal City ISD
- High School:Byron Steele High
- Middle School:Dobie J. Frank
- Elementary School:Wiederstein
Features / Amenities
- Total Sq. Ft.:3,013
- Interior Features:Liv/Din Combo, Eat-In Kitchen, Island Kitchen, Study/Library, Utility Room Inside, Secondary Bedroom Down, 1st Floor Lvl/No Steps, High Ceilings, Open Floor Plan, Cable TV Available, Laundry Main Level, Laundry Room, Walk in Closets, Attic - Pull Down Stairs, Attic - Radiant Barrier Decking
- Fireplace(s): Not Applicable
- Floor:Carpeting, Ceramic Tile
- Inclusions:Ceiling Fans, Washer Connection, Dryer Connection, Cook Top, Built-In Oven, Self-Cleaning Oven, Microwave Oven, Gas Cooking, Disposal, Dishwasher, Ice Maker Connection, Vent Fan, Smoke Alarm, Pre-Wired for Security, Gas Water Heater, In Wall Pest Control, Plumb for Water Softener, Carbon Monoxide Detector, Private Garbage Service
- Master Bath Features:Shower Only, Double Vanity
- Exterior Features:Patio Slab, Covered Patio, Privacy Fence, Sprinkler System, Double Pane Windows, Stone/Masonry Fence
- Cooling:One Central
- Heating Fuel:Natural Gas
- Heating:Central, 1 Unit
- Master:16x15
- Bedroom 2:15x11
- Bedroom 3:13x12
- Bedroom 4:13x13
- Dining Room:13x12
- Family Room:18x17
- Kitchen:12x12
- Office/Study:13x12
Architecture
- Bedrooms:4
- Bathrooms:4
- Year Built:2025
- Stories:2
- Style:Two Story
- Roof:Composition
- Foundation:Slab
- Parking:Two Car Garage
Property Features
- Lot Dimensions:120x70
- Neighborhood Amenities:Jogging Trails
- Water/Sewer:Sewer System
Tax and Financial Info
- Proposed Terms:Conventional, FHA, VA, Buydown, Cash
- Total Tax:1.9526
4 BD | 4 BA | 3,013 SqFt
© 2025 Lone Star Real Estate. All rights reserved. The data relating to real estate for sale on this web site comes in part from the Internet Data Exchange Program of Lone Star Real Estate. Information provided is for viewer's personal, non-commercial use and may not be used for any purpose other than to identify prospective properties the viewer may be interested in purchasing. Information provided is deemed reliable but not guaranteed. Listing Courtesy of Dayton Schrader with eXp Realty.

