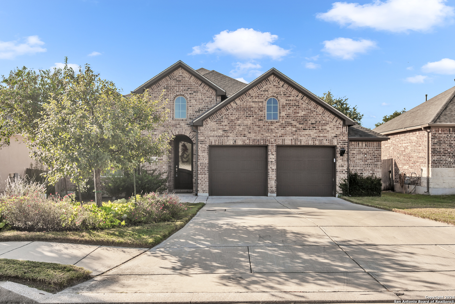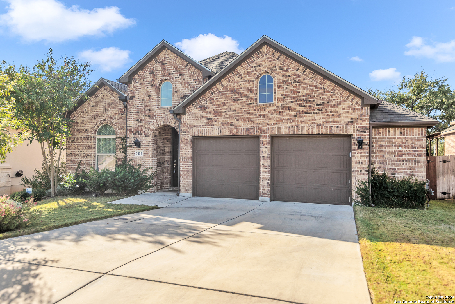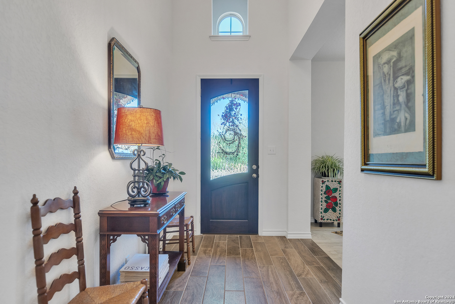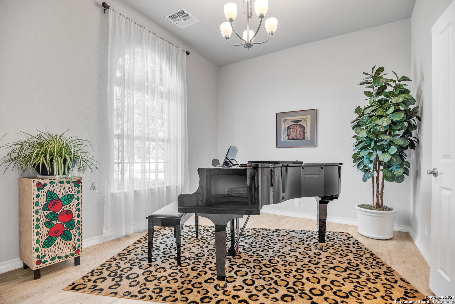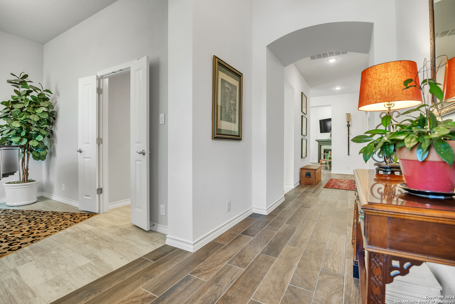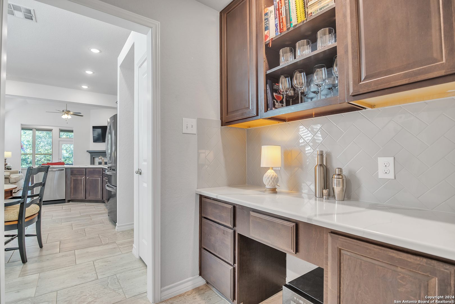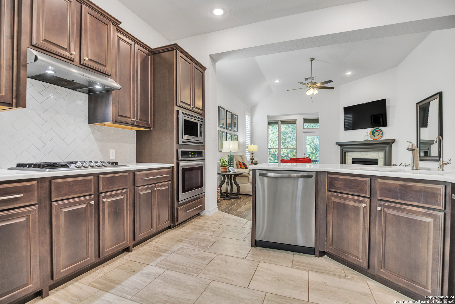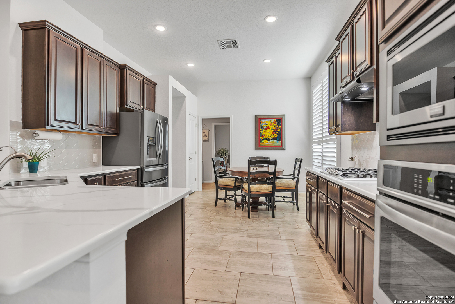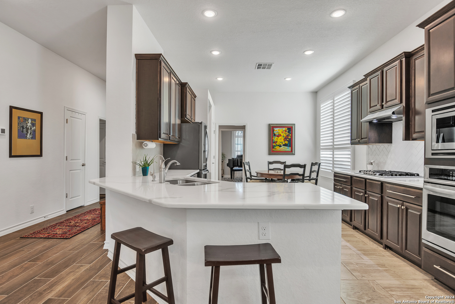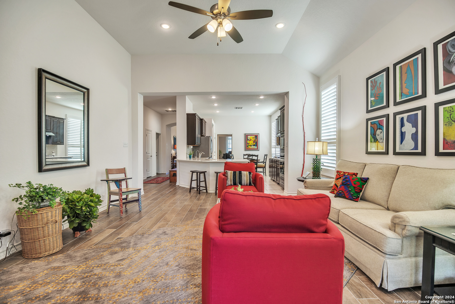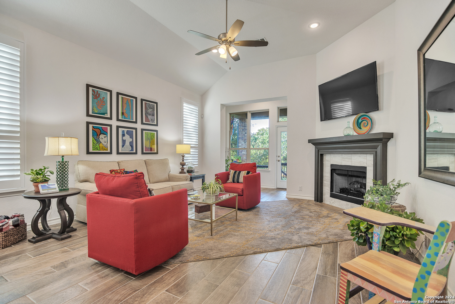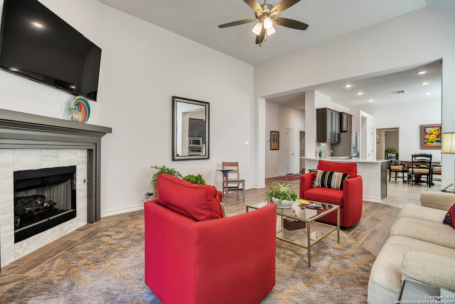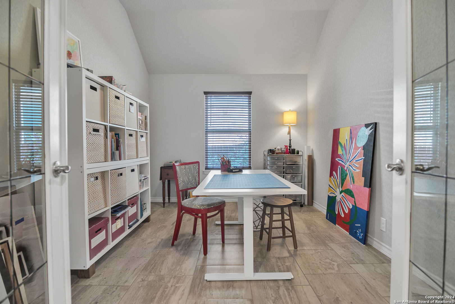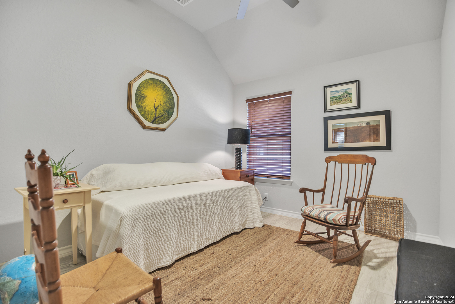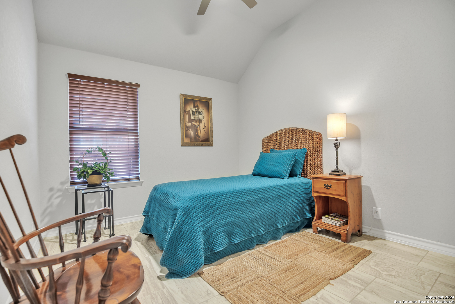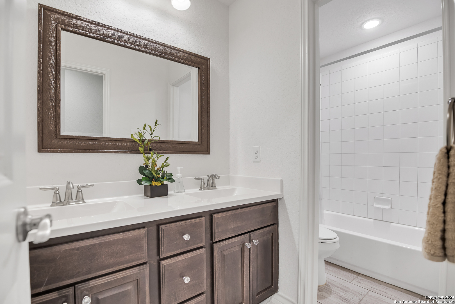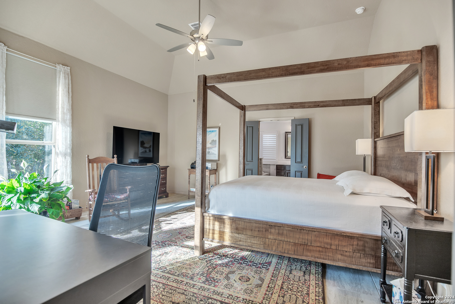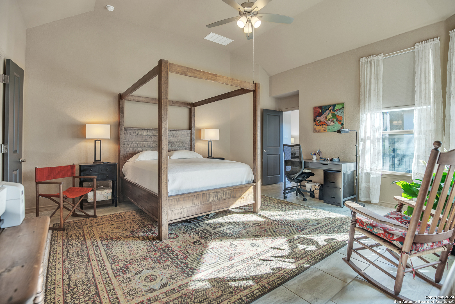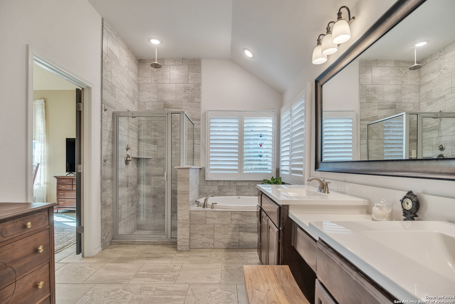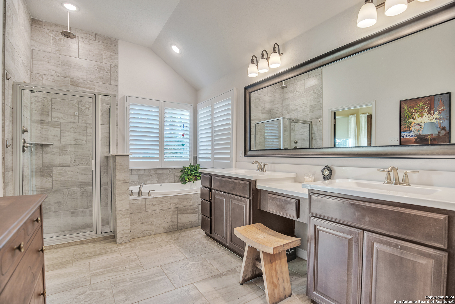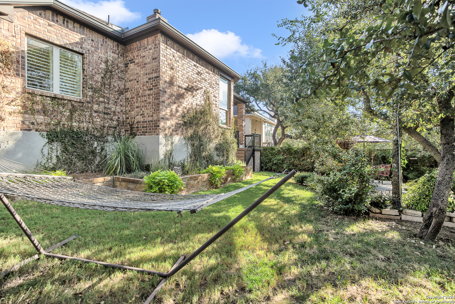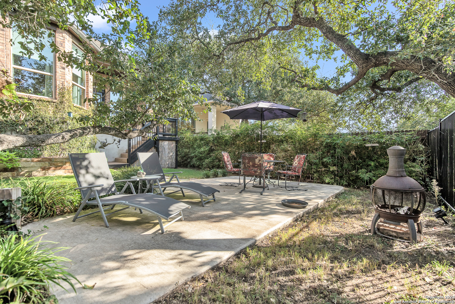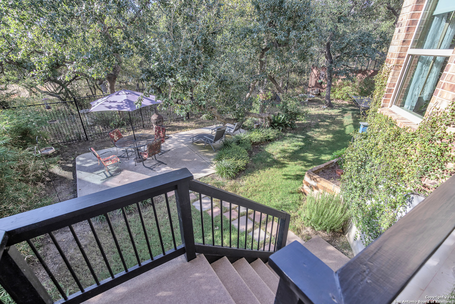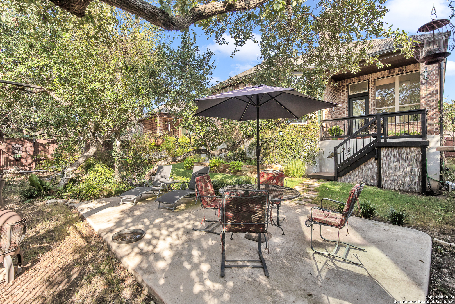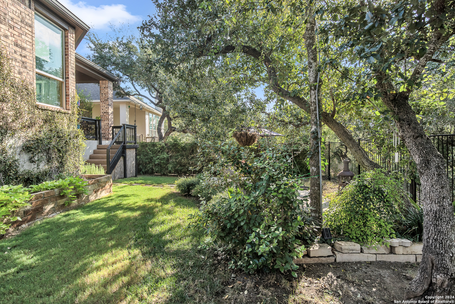Property Details
Blenheim Park
Bulverde, TX 78163
$475,000
3 BD | 2 BA |
Property Description
Welcome to your luxurious sanctuary, with details that exude sophistication and comfort. This beautiful one-story 4 sided brick Highland Home is a masterpiece design, with an abundance of elegance and amenities. As you step into the foyer, you're greeted by warm wood tile flooring that flows seamlessly into the living room where the cozy gas log fireplace serves as the focal point. Custom shutters enhance the windows, adding privacy and light control. Indulge your cooking passions in the gourmet kitchen, with beautiful tile flooring Whether you're entertaining in the formal dining area or enjoying casual meal this culinary haven is sure to impress with its blend of elegance and practicality. The home features three generously sized bedrooms. The main bedroom is a private retreat and its bathroom is a true oasis with a large double vanity, deep spa-like tub and separate shower. The study is ideal for work, creative pursuits or flex-space. Step out to the back porch or the lower patio which overlook the natural wooded reserve. From quiet mornings to peaceful evenings, this private oasis invites you to relax and unwind. With its timeless design and beautiful upgrades, this Highland Home offers a lifestyle of luxury and tranquility.
-
Type: Residential Property
-
Year Built: 2018
-
Cooling: One Central
-
Heating: Central
-
Lot Size: 0.16 Acres
Property Details
- Status:Available
- Type:Residential Property
- MLS #:1756178
- Year Built:2018
- Sq. Feet:2,230
Community Information
- Address:3051 Blenheim Park Bulverde, TX 78163
- County:Comal
- City:Bulverde
- Subdivision:PARK VILLAGE
- Zip Code:78163
School Information
- School System:Comal
- High School:Smithson Valley
- Middle School:Spring Branch
- Elementary School:Rahe Primary
Features / Amenities
- Total Sq. Ft.:2,230
- Interior Features:One Living Area, Separate Dining Room, Two Eating Areas, Study/Library, Utility Room Inside, High Ceilings, Open Floor Plan, High Speed Internet, Laundry Room, Walk in Closets
- Fireplace(s): One, Living Room, Gas Logs Included
- Floor:Ceramic Tile
- Inclusions:Ceiling Fans, Washer Connection, Dryer Connection, Cook Top, Self-Cleaning Oven, Microwave Oven, Gas Cooking, Refrigerator, Disposal, Dishwasher, Ice Maker Connection, Water Softener (owned), Smoke Alarm, Security System (Owned), Garage Door Opener, Propane Water Heater, Private Garbage Service
- Master Bath Features:Tub/Shower Separate, Double Vanity
- Exterior Features:Patio Slab, Covered Patio, Privacy Fence, Wrought Iron Fence, Sprinkler System, Double Pane Windows, Has Gutters, Mature Trees
- Cooling:One Central
- Heating Fuel:Propane Owned
- Heating:Central
- Master:17x17
- Bedroom 2:11x10
- Bedroom 3:11x10
- Dining Room:14x11
- Kitchen:18x12
- Office/Study:13x10
Architecture
- Bedrooms:3
- Bathrooms:2
- Year Built:2018
- Stories:1
- Style:One Story
- Roof:Composition
- Foundation:Slab
- Parking:Two Car Garage
Property Features
- Lot Dimensions:55x130
- Neighborhood Amenities:Pool
- Water/Sewer:Water System, Sewer System
Tax and Financial Info
- Proposed Terms:Conventional, FHA, VA, Cash
- Total Tax:11896.72
3 BD | 2 BA | 2,230 SqFt
© 2025 Lone Star Real Estate. All rights reserved. The data relating to real estate for sale on this web site comes in part from the Internet Data Exchange Program of Lone Star Real Estate. Information provided is for viewer's personal, non-commercial use and may not be used for any purpose other than to identify prospective properties the viewer may be interested in purchasing. Information provided is deemed reliable but not guaranteed. Listing Courtesy of William Wauson with Century 21 The Hills Realty.

