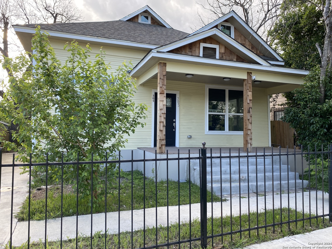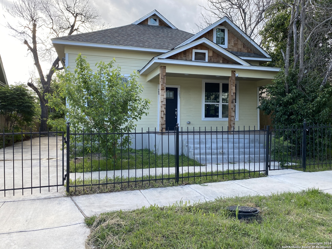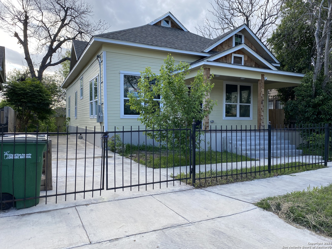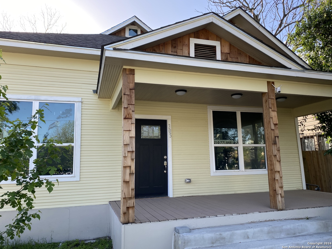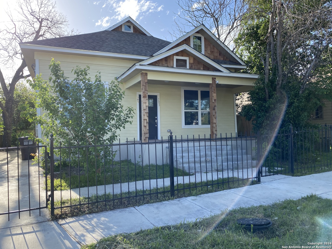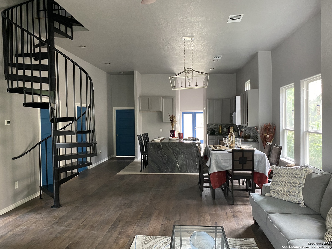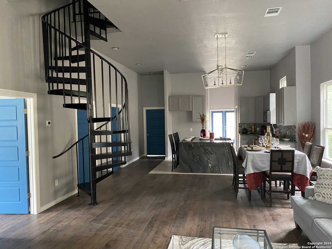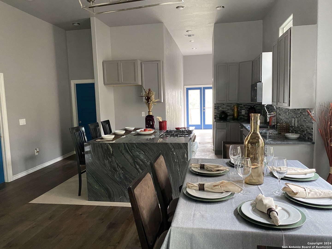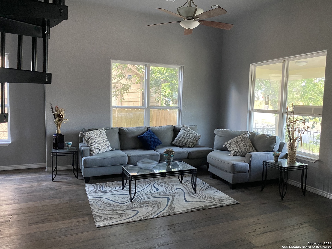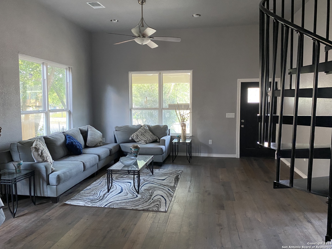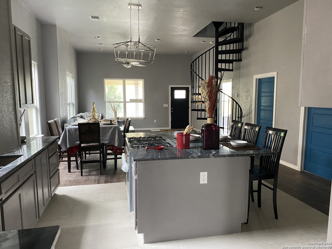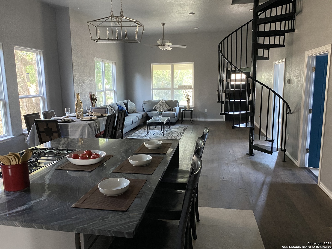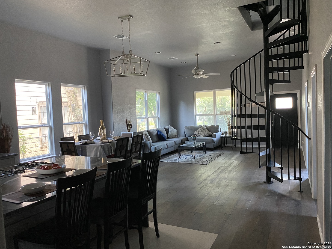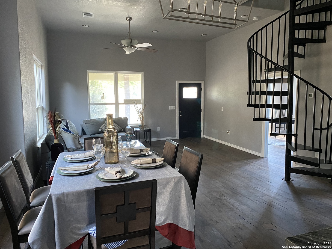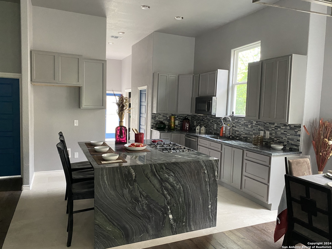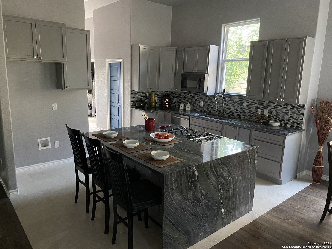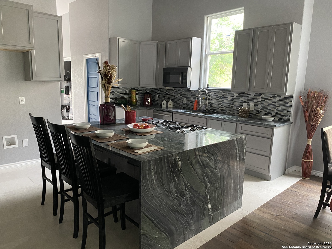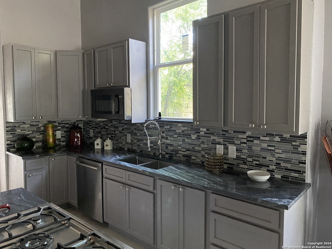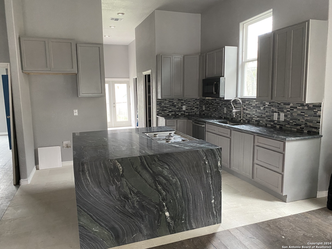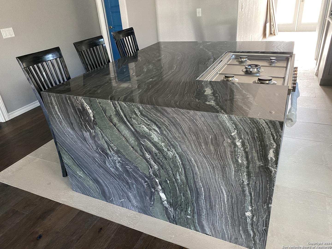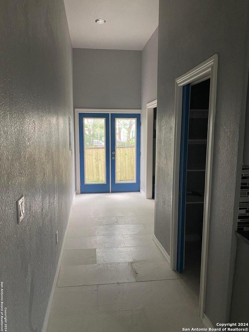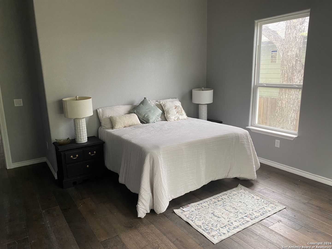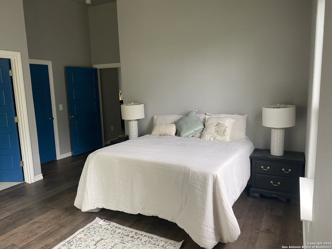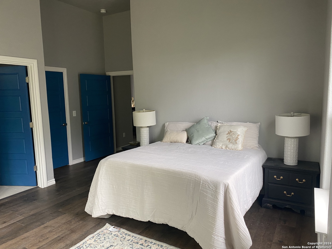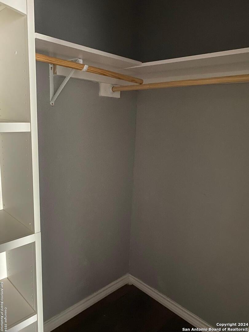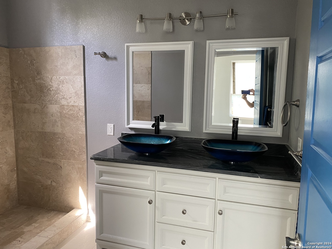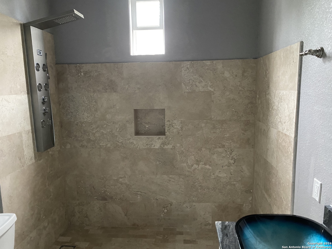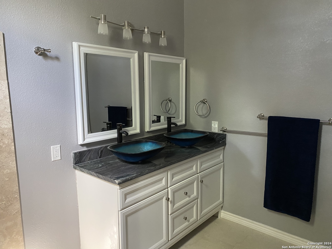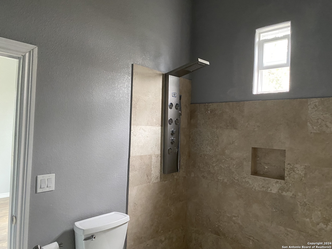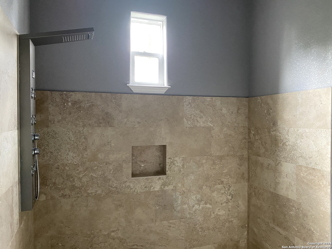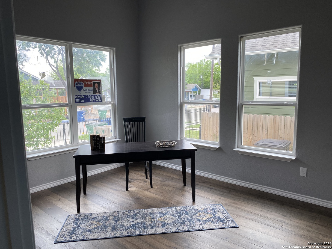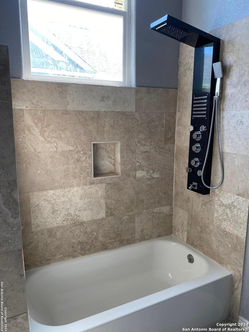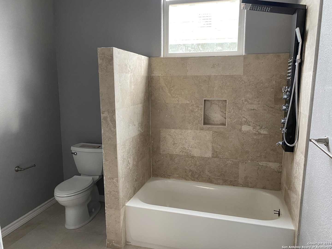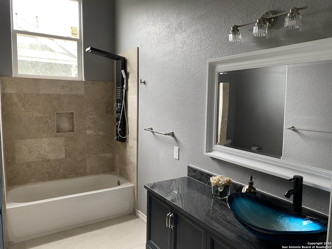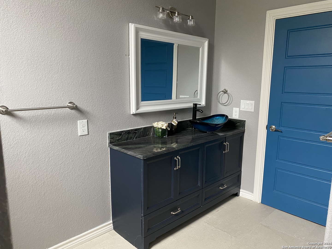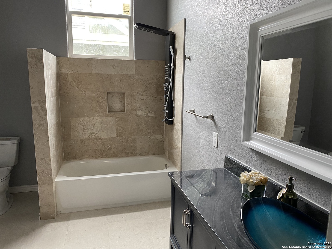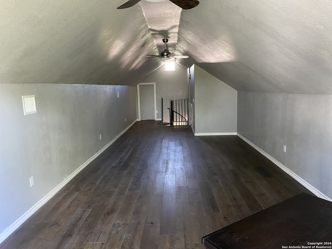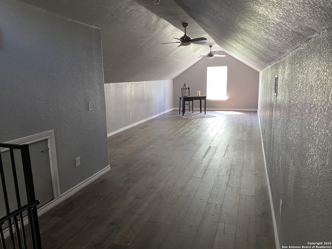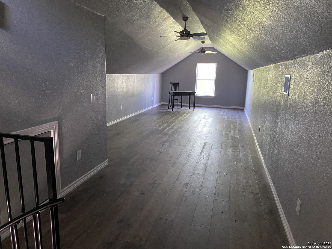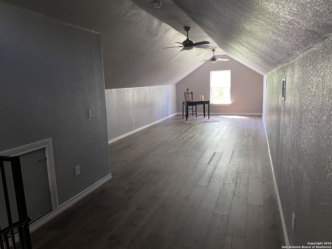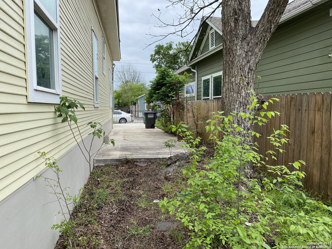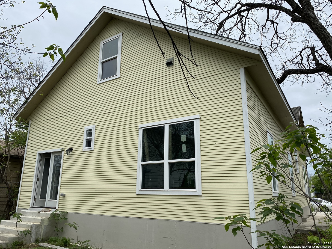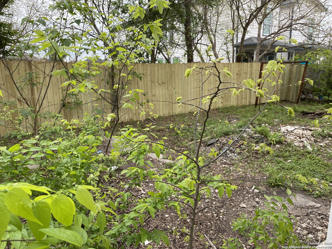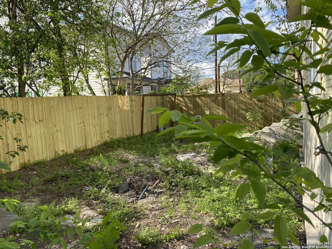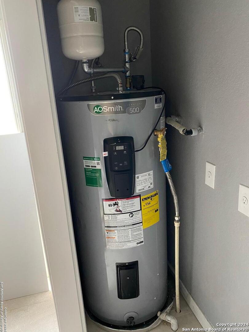Property Details
SPRUCE ST
San Antonio, TX 78203
$449,950
3 BD | 2 BA |
Property Description
Beautiful home in walking distance to Downtown. Location!!! Location!! Location!!. New everything. High ceilings (12ft). New Foundation. New 30 yrs Roof. New Plumbing and Sewer lines. New Wiring and CPS loop and new Pole. New Insulation. New Central A/C. New Custom soft close Kitchen Cabinets. New Fixtures. New privacy fence and Iron fence on the front. New concrete driveway and walkways. New Lime-Stone and Hardwood floors. House has a 2nd story Loft thru a spiral staircase of about 500 sqft with views to Downtown SA. Master-bedroom has its large walk-in closet, large bathroom with double vanity and oversize shower with massage jets. Kitchen has a large Island with breakfast bar and Quartzite cascade countertops, walk-in pantry, all new Stainless Steel appliances with a commercial 5 burners gas stove. New sod in front and back yard to be installed. This is a great opportunity for an RBNB property.
-
Type: Residential Property
-
Year Built: 2022
-
Cooling: One Central
-
Heating: Central
-
Lot Size: 0.10 Acres
Property Details
- Status:Available
- Type:Residential Property
- MLS #:1761783
- Year Built:2022
- Sq. Feet:2,250
Community Information
- Address:305 SPRUCE ST San Antonio, TX 78203
- County:Bexar
- City:San Antonio
- Subdivision:DENVER HEIGHTS
- Zip Code:78203
School Information
- School System:San Antonio I.S.D.
- High School:Call District
- Middle School:Call District
- Elementary School:Call District
Features / Amenities
- Total Sq. Ft.:2,250
- Interior Features:Two Living Area, Island Kitchen, Breakfast Bar, Walk-In Pantry, Study/Library, Loft, Utility Room Inside, 1st Floor Lvl/No Steps, High Ceilings, Open Floor Plan, Cable TV Available, Laundry Main Level, Walk in Closets
- Fireplace(s): Not Applicable
- Floor:Marble, Wood, Stone
- Inclusions:Ceiling Fans, Chandelier, Washer Connection, Dryer Connection, Microwave Oven, Stove/Range, Gas Cooking, Disposal, Dishwasher, Ice Maker Connection, Electric Water Heater, Plumb for Water Softener, Solid Counter Tops, Custom Cabinets, Carbon Monoxide Detector, City Garbage service
- Master Bath Features:Shower Only, Double Vanity
- Exterior Features:Patio Slab, Covered Patio, Deck/Balcony, Privacy Fence, Wrought Iron Fence, Double Pane Windows, Special Yard Lighting, Mature Trees
- Cooling:One Central
- Heating Fuel:Electric
- Heating:Central
- Master:15x14
- Bedroom 2:14x12
- Bedroom 3:14x12
- Dining Room:19x10
- Kitchen:19x1
Architecture
- Bedrooms:3
- Bathrooms:2
- Year Built:2022
- Stories:1.5
- Style:One Story, Split Level, Historic/Older
- Roof:Heavy Composition
- Parking:Side Entry, Oversized
Property Features
- Neighborhood Amenities:None
- Water/Sewer:Water System, Sewer System
Tax and Financial Info
- Proposed Terms:Conventional, FHA, VA, Cash
- Total Tax:4835
3 BD | 2 BA | 2,250 SqFt
© 2024 Lone Star Real Estate. All rights reserved. The data relating to real estate for sale on this web site comes in part from the Internet Data Exchange Program of Lone Star Real Estate. Information provided is for viewer's personal, non-commercial use and may not be used for any purpose other than to identify prospective properties the viewer may be interested in purchasing. Information provided is deemed reliable but not guaranteed. Listing Courtesy of Jose Ramon Campos with AMERICA REALTY.

