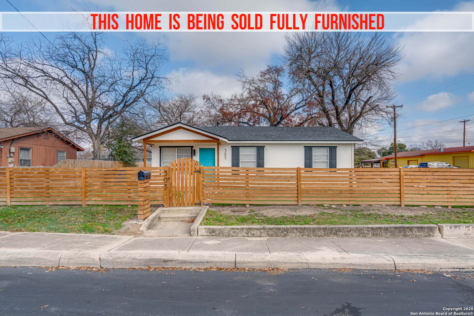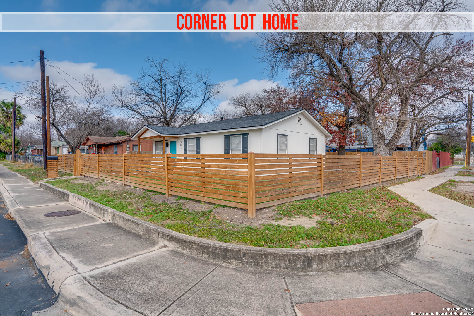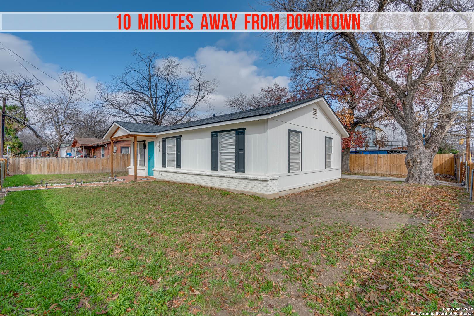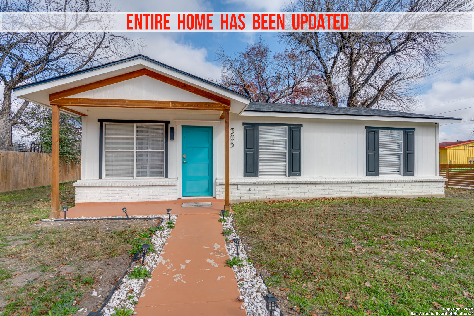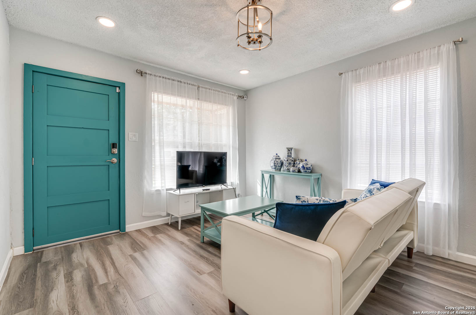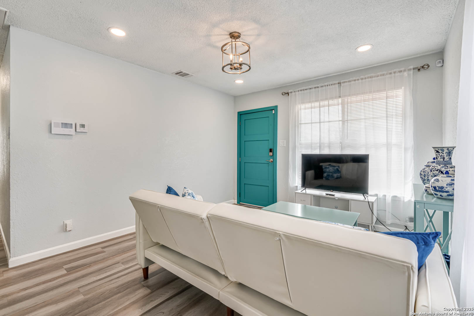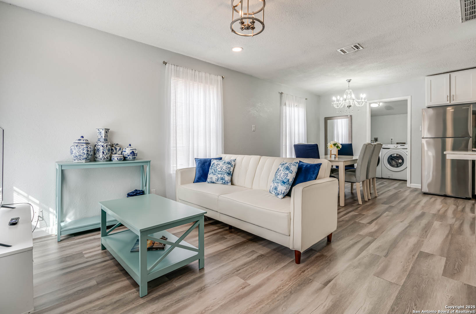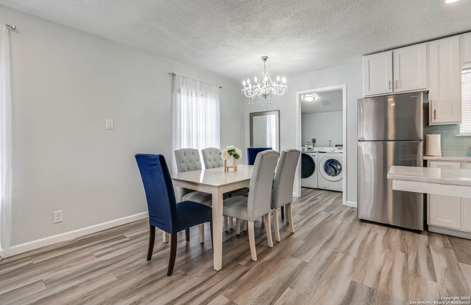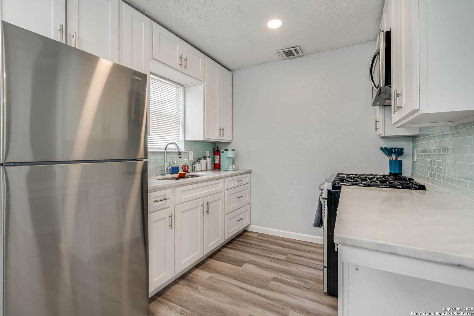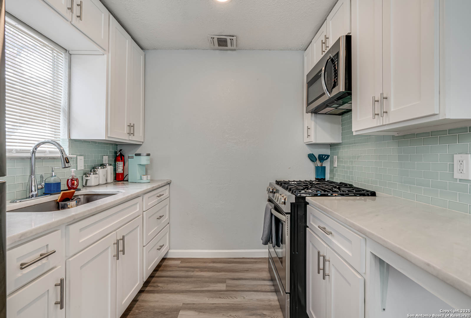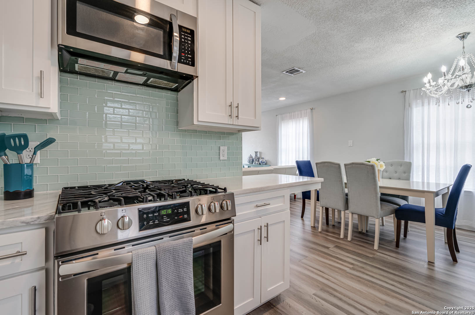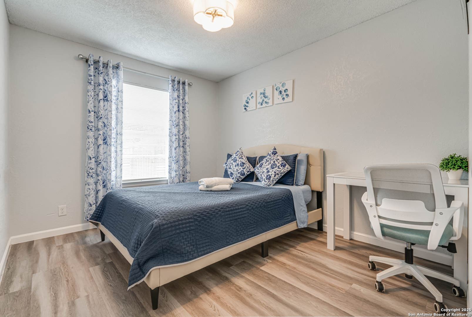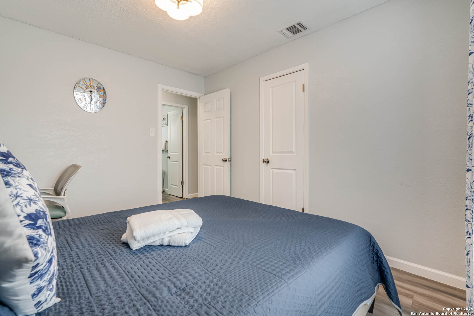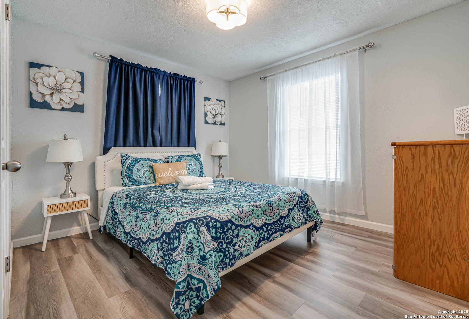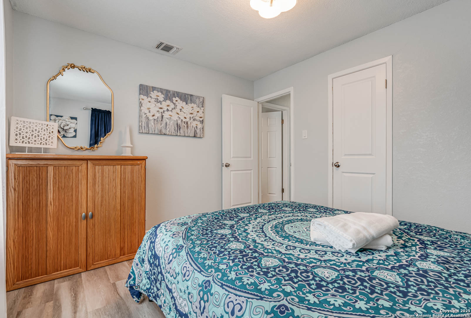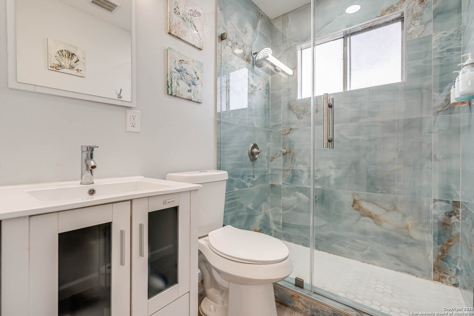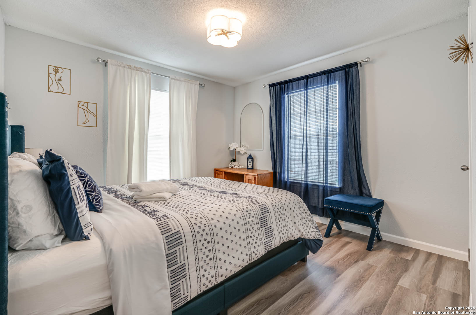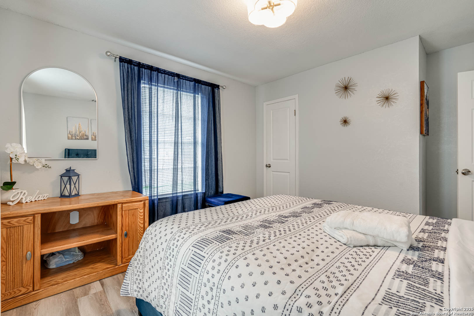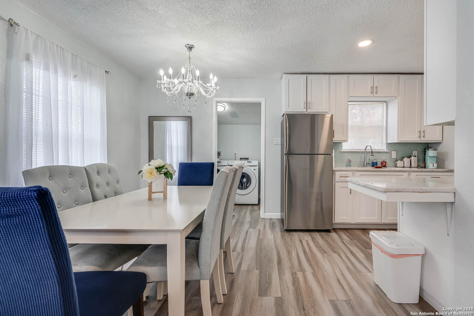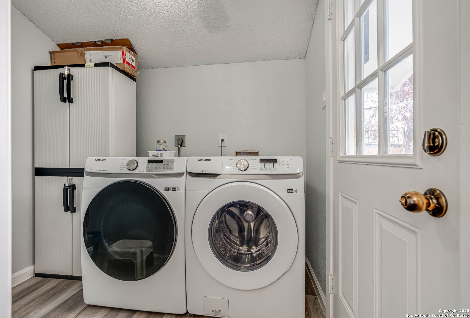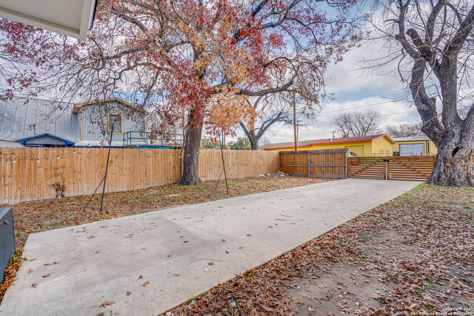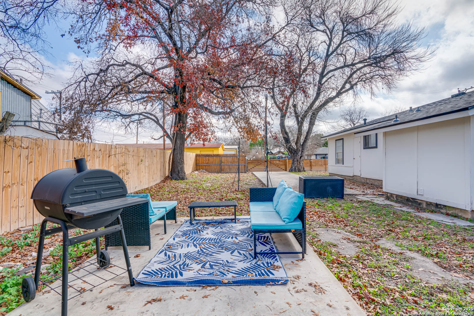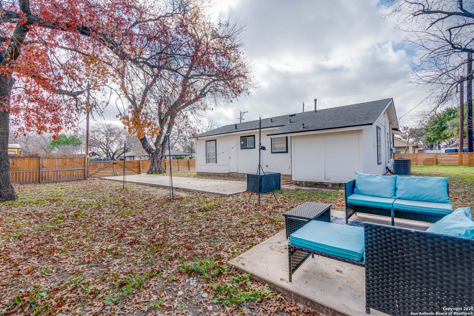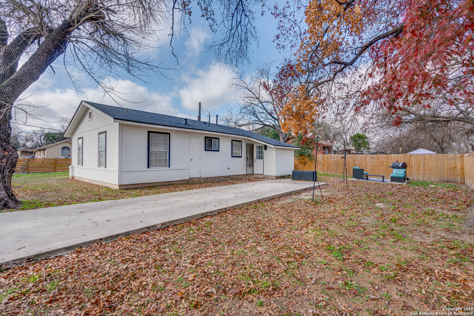Property Details
JEAN ST
San Antonio, TX 78207
$215,000
3 BD | 1 BA |
Property Description
Nestled in the heart of San Antonio's ever-growing Southtown, welcome to the "Blue House". This beautifully remodeled 3-bedroom, 2-bathroom home is perfect for first-time buyers or those seeking a move-in-ready vacation rental. Every updated detail of this home was perfectly thought out for its multipurpose use and functionality. The kitchen offers ample storage with a dining area, while a separate laundry room adds convenience. It has a private fenced yard with a gated, oversized driveway which provides plenty of space for all your vehicle parking needs. There's no homeowners association nor does it have restrictions to make it even better but best of all, it comes fully furnished! Enjoy the unbeatable location just minutes from Southtown's top breweries, restaurants, and scenic walking trails, with easy access to major highways for seamless city exploration. This home is too hard to pass, welcome to Southtown living in San Antonio!
-
Type: Residential Property
-
Year Built: 1984
-
Cooling: One Central
-
Heating: Central
-
Lot Size: 0.12 Acres
Property Details
- Status:Available
- Type:Residential Property
- MLS #:1840328
- Year Built:1984
- Sq. Feet:825
Community Information
- Address:305 JEAN ST San Antonio, TX 78207
- County:Bexar
- City:San Antonio
- Subdivision:S LAREDO SE TO FRIO CITY RD SA
- Zip Code:78207
School Information
- School System:San Antonio I.S.D.
- High School:Lanier
- Middle School:Tafolla
- Elementary School:Barkley
Features / Amenities
- Total Sq. Ft.:825
- Interior Features:One Living Area, Liv/Din Combo, Eat-In Kitchen, Breakfast Bar, Utility Room Inside, 1st Floor Lvl/No Steps, High Ceilings, Open Floor Plan, Cable TV Available, High Speed Internet, All Bedrooms Downstairs, Laundry Main Level, Laundry Room, Telephone
- Fireplace(s): Not Applicable
- Floor:Laminate
- Inclusions:Ceiling Fans, Chandelier, Washer Connection, Dryer Connection, Washer, Dryer, Microwave Oven, Stove/Range, Gas Cooking, Refrigerator, Disposal, Dishwasher, Smoke Alarm, Solid Counter Tops, Custom Cabinets
- Exterior Features:Patio Slab, Bar-B-Que Pit/Grill, Privacy Fence, Mature Trees
- Cooling:One Central
- Heating Fuel:Electric
- Heating:Central
- Master:11x13
- Bedroom 2:9x11
- Bedroom 3:10x10
- Dining Room:10x12
- Kitchen:8x9
Architecture
- Bedrooms:3
- Bathrooms:1
- Year Built:1984
- Stories:1
- Style:One Story, Traditional
- Roof:Composition
- Foundation:Slab
- Parking:Side Entry, Oversized
Property Features
- Neighborhood Amenities:None
- Water/Sewer:Water System, Sewer System, City
Tax and Financial Info
- Proposed Terms:Conventional, FHA, VA, Cash, Investors OK
- Total Tax:2676.84
3 BD | 1 BA | 825 SqFt
© 2025 Lone Star Real Estate. All rights reserved. The data relating to real estate for sale on this web site comes in part from the Internet Data Exchange Program of Lone Star Real Estate. Information provided is for viewer's personal, non-commercial use and may not be used for any purpose other than to identify prospective properties the viewer may be interested in purchasing. Information provided is deemed reliable but not guaranteed. Listing Courtesy of Ricardo Gonzalez with Keller Williams Heritage.

