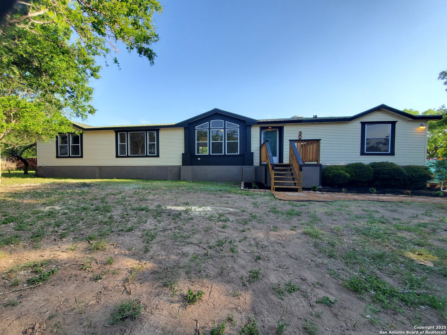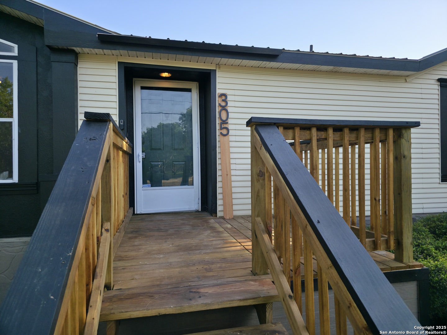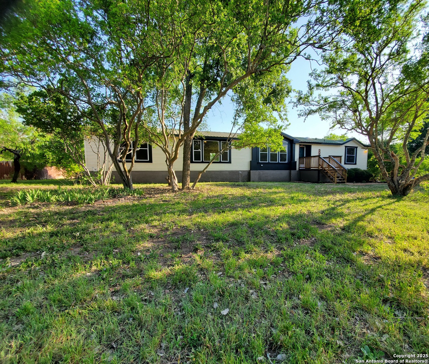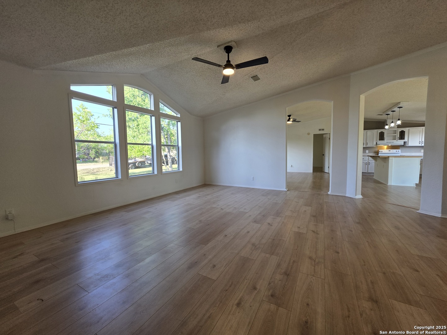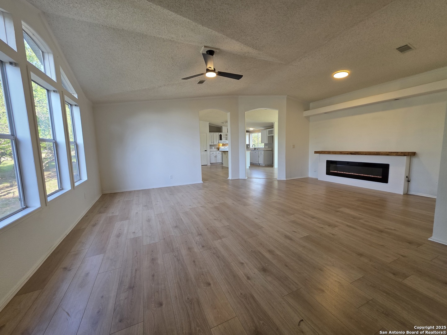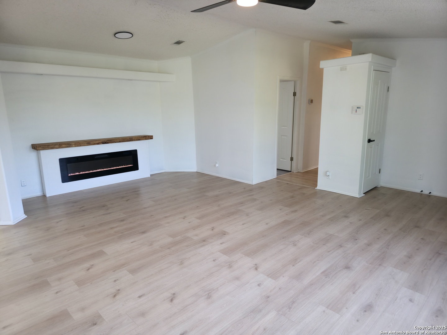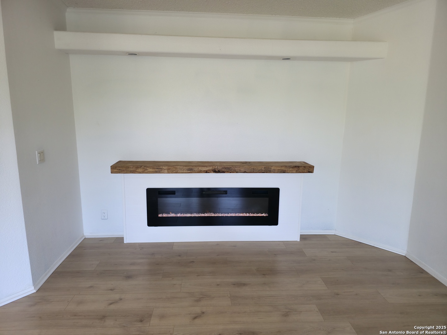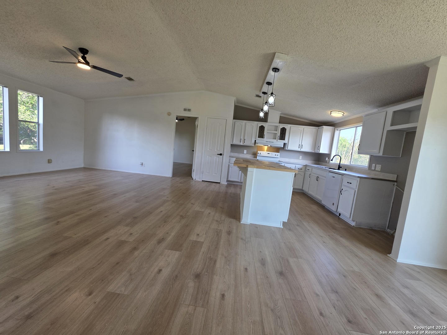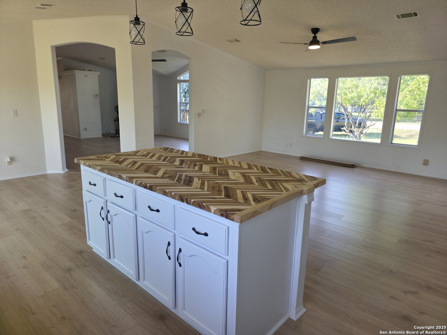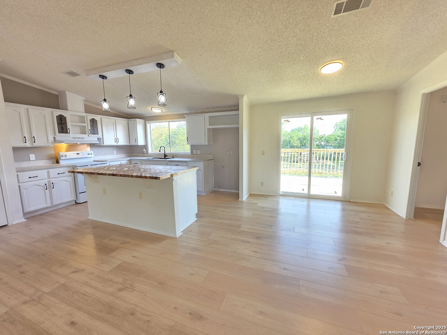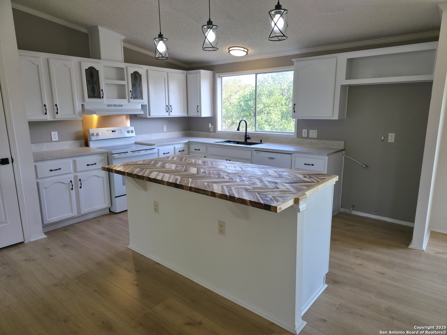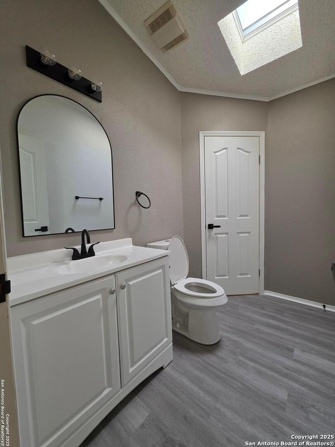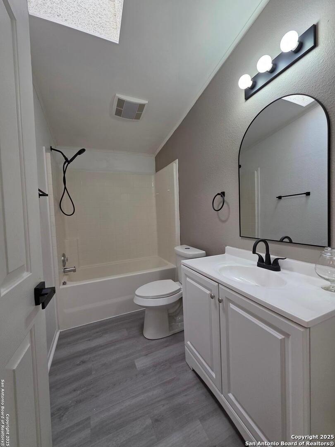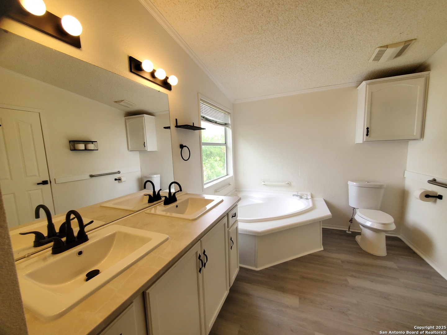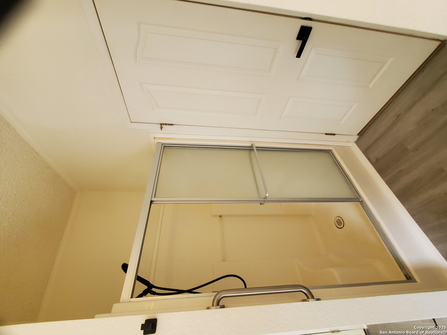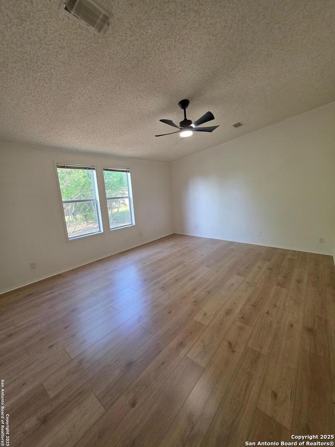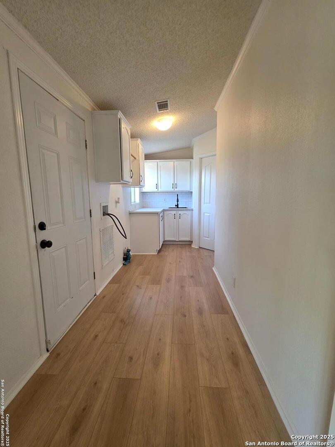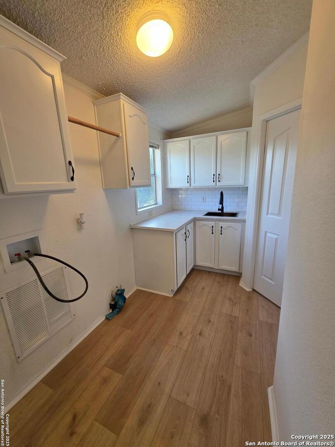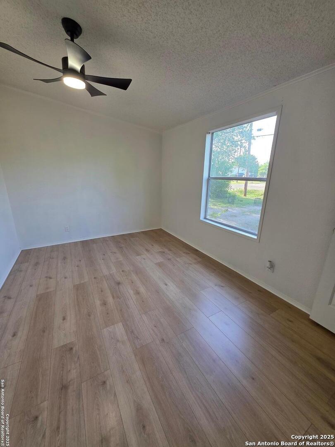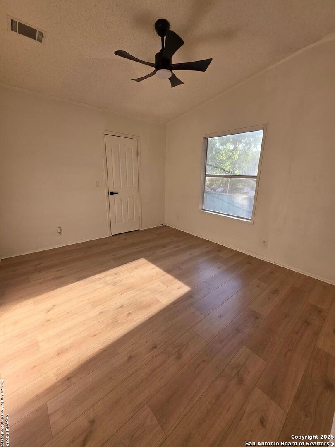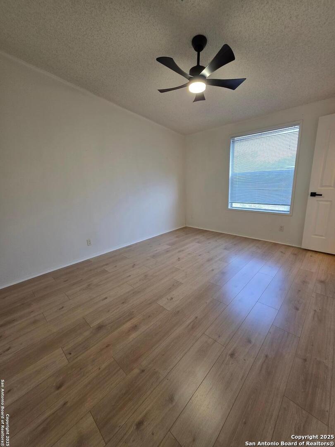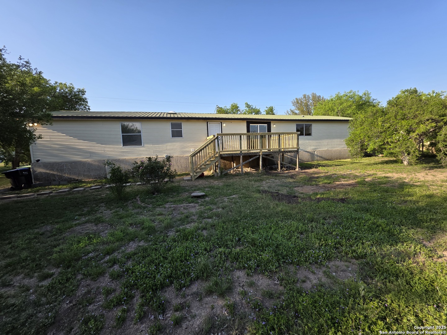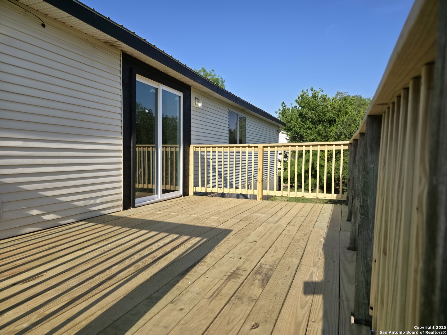Property Details
County Road 3821
San Antonio, TX 78253
$255,000
4 BD | 3 BA |
Property Description
Looking for country living with city amenities or a change from the "cookie-cutter" options?! Look no further! With natural light galore here sits a 4 bedroom, 2.5 bathroom home sitting on 0.6 acre in quiet and peaceful West View. Part of the award winning and rapidly expanding Medina Valley ISD. Close proximity to HEB, Hwy 211, Hwy 90 and Alamo Ranch will assure you can satisfy your shopping and commuting needs. The home has been tastefully updated with plenty of room left for personal touches. You'll enjoy quiet evenings on the back deck gazing at the stars just outside the reach of the city lights. This home features an open concept living area, large laundry room with sink and access to a half bathroom, skylights in the secondary restrooms, full metal roof, split primary bedroom with oversided walk-in closet, large primary bathroom with walk-in shower AND garden tub, drywall throughout the house, cieling vented AC, vaulted ceilings, brand new dishwasher, municipal water and much more! Come take a look today, you're gonna love it!
-
Type: Manufactured
-
Year Built: 1999
-
Cooling: One Central
-
Heating: Central,Heat Pump
-
Lot Size: 0.61 Acres
Property Details
- Status:Back on Market
- Type:Manufactured
- MLS #:1859109
- Year Built:1999
- Sq. Feet:2
Community Information
- Address:305 County Road 3821 San Antonio, TX 78253
- County:Medina
- City:San Antonio
- Subdivision:WEST VIEW UNIT 1
- Zip Code:78253
School Information
- School System:Medina Valley I.S.D.
- High School:Medina Valley
- Middle School:Loma Alta
- Elementary School:Potranco
Features / Amenities
- Total Sq. Ft.:2
- Interior Features:Two Living Area, Liv/Din Combo, Island Kitchen, Utility Room Inside, High Ceilings, Open Floor Plan, Skylights, Laundry Room, Walk in Closets
- Fireplace(s): Not Applicable
- Floor:Vinyl, Laminate
- Inclusions:Ceiling Fans, Washer Connection, Dryer Connection, Stove/Range, Dishwasher, Vent Fan, Smoke Alarm, Electric Water Heater
- Master Bath Features:Tub/Shower Separate, Double Vanity, Garden Tub
- Cooling:One Central
- Heating Fuel:Electric
- Heating:Central, Heat Pump
- Master:12x12
- Bedroom 2:10x10
- Bedroom 3:10x10
- Bedroom 4:10x10
- Kitchen:15x15
Architecture
- Bedrooms:4
- Bathrooms:3
- Year Built:1999
- Stories:1
- Style:One Story, Ranch, Manufactured Home - Double Wide
- Roof:Metal
- Parking:None/Not Applicable
Property Features
- Neighborhood Amenities:Park/Playground
- Water/Sewer:City
Tax and Financial Info
- Proposed Terms:Conventional, FHA, VA, Cash, USDA
- Total Tax:2935
4 BD | 3 BA | 2 SqFt
© 2025 Lone Star Real Estate. All rights reserved. The data relating to real estate for sale on this web site comes in part from the Internet Data Exchange Program of Lone Star Real Estate. Information provided is for viewer's personal, non-commercial use and may not be used for any purpose other than to identify prospective properties the viewer may be interested in purchasing. Information provided is deemed reliable but not guaranteed. Listing Courtesy of Scott Keslar with Vortex Realty.

