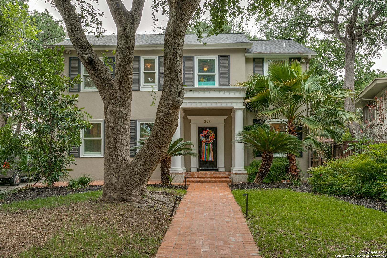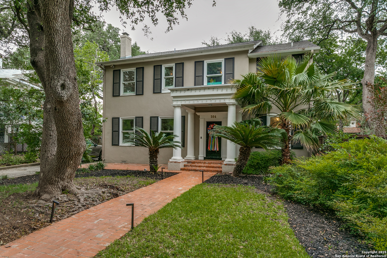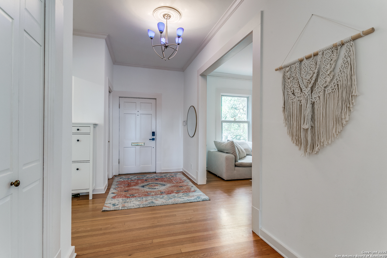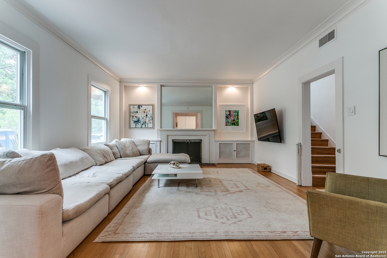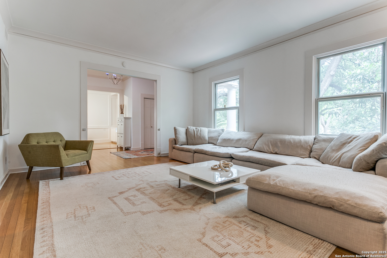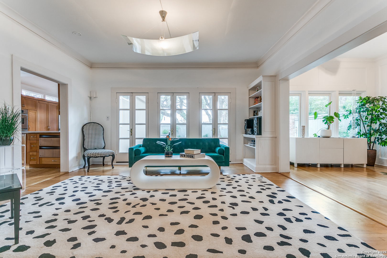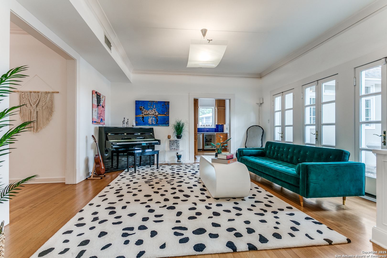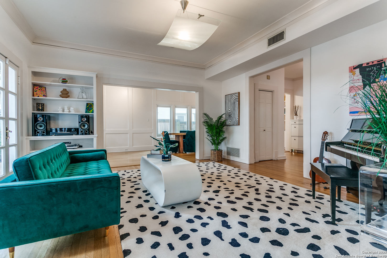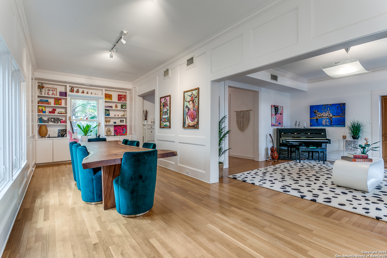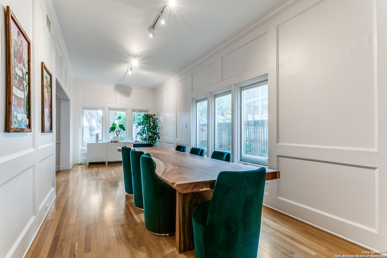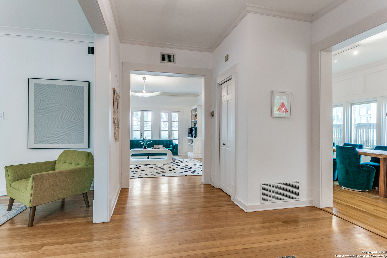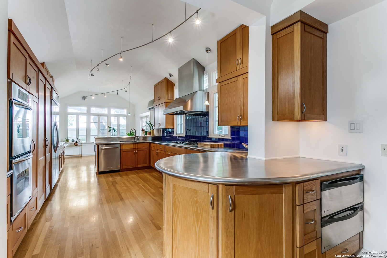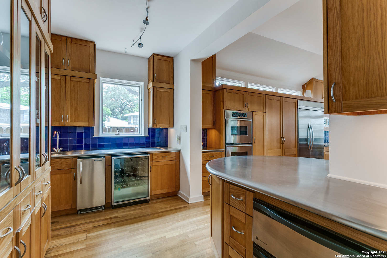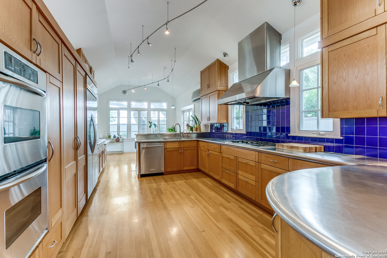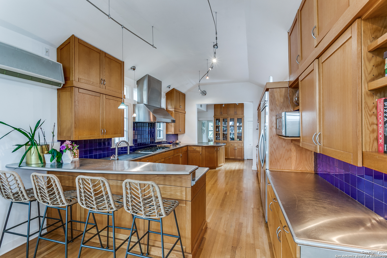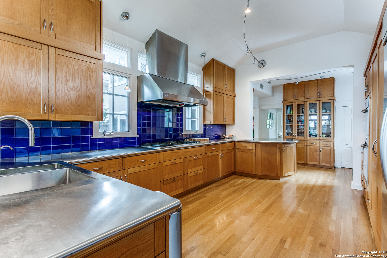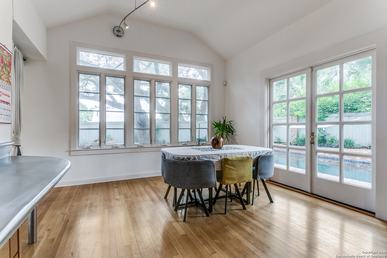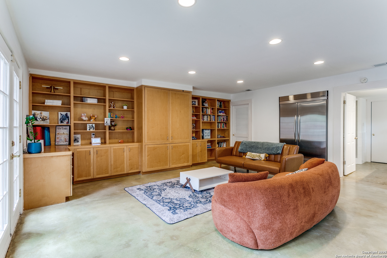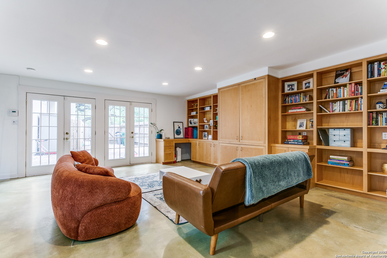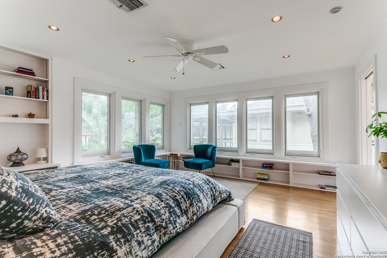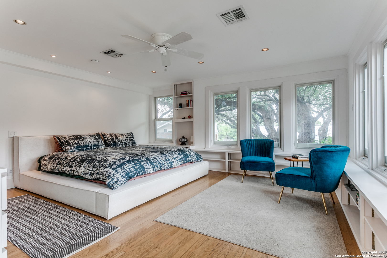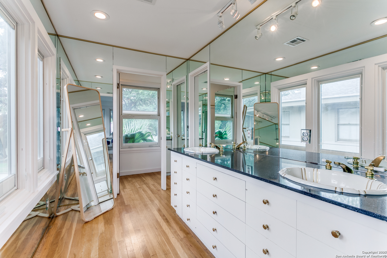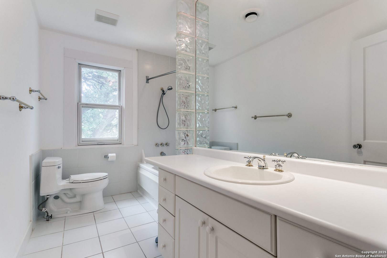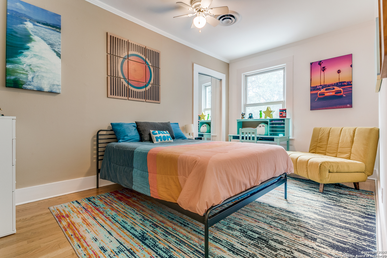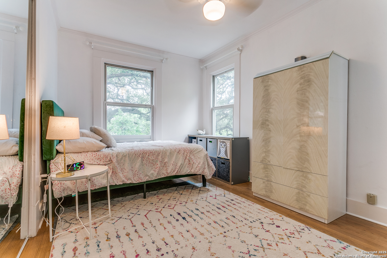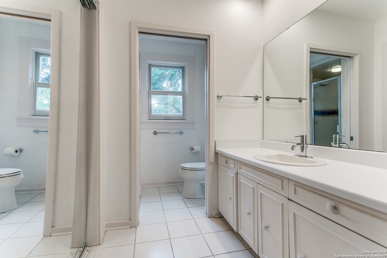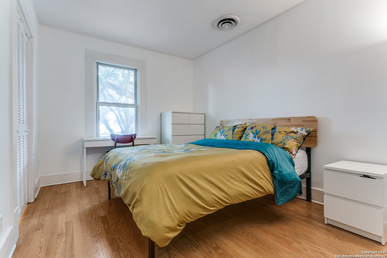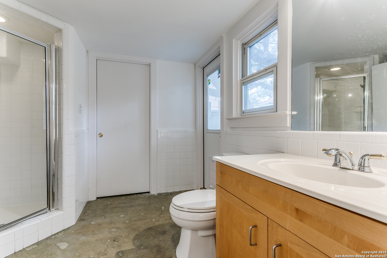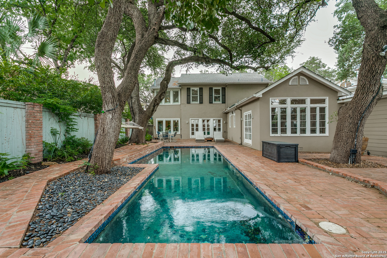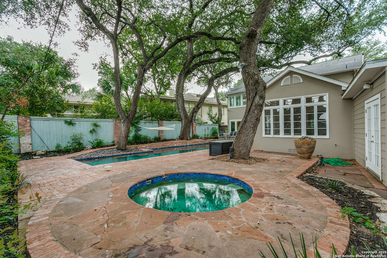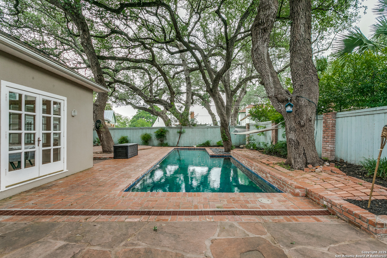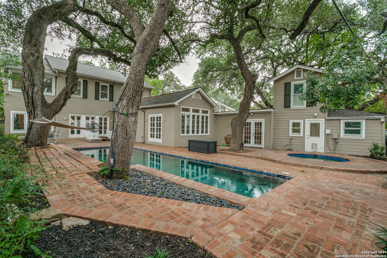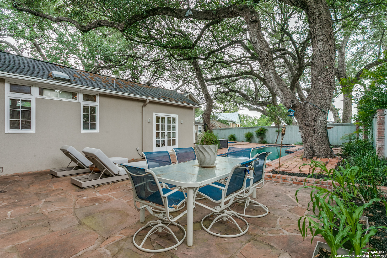Property Details
Kennedy Ave
San Antonio, TX 78209
$1,495,000
4 BD | 5 BA |
Property Description
Beautiful traditional two story home in the heart of Alamo Heights. Flexible floor plan offers multiple living and dining spaces perfect for entertaining large groups. Tons of natural light through out. Chef's kitchen with stainless steel countertops, top of the line appliances, dual pantries, two warming drawers, and gas cooking. Breakfast room has access to the heated pool(which heats quickly and efficiently) and expansive bricked patio. Upstairs master suite with en suite bath &views of the treetops plus 3 more bedrooms and 2 full bathrooms.Do not miss upstairs exercise room/office above family room. New water heater 11/24, new dishwasher, new touches kitchen faucet
-
Type: Residential Property
-
Year Built: 1930
-
Cooling: Three+ Central,One Window/Wall
-
Heating: Central
-
Lot Size: 0.20 Acres
Property Details
- Status:Available
- Type:Residential Property
- MLS #:1862362
- Year Built:1930
- Sq. Feet:3,983
Community Information
- Address:304 Kennedy Ave San Antonio, TX 78209
- County:Bexar
- City:San Antonio
- Subdivision:ALAMO HEIGHTS
- Zip Code:78209
School Information
- School System:Alamo Heights I.S.D.
- High School:Alamo Heights
- Middle School:Alamo Heights
- Elementary School:Cambridge
Features / Amenities
- Total Sq. Ft.:3,983
- Interior Features:Three Living Area, Separate Dining Room, Eat-In Kitchen, Two Eating Areas, Breakfast Bar, Walk-In Pantry, Utility Room Inside, All Bedrooms Upstairs, High Ceilings, Laundry Room, Walk in Closets
- Fireplace(s): One, Living Room
- Floor:Ceramic Tile, Wood, Unstained Concrete
- Inclusions:Ceiling Fans, Chandelier, Washer Connection, Dryer Connection, Cook Top, Built-In Oven, Microwave Oven, Gas Cooking, Refrigerator, Disposal, Dishwasher, Water Softener (Leased), Solid Counter Tops, Double Ovens, City Garbage service
- Master Bath Features:Shower Only, Double Vanity
- Cooling:Three+ Central, One Window/Wall
- Heating Fuel:Electric, Natural Gas
- Heating:Central
- Master:16x15
- Bedroom 2:15x10
- Bedroom 3:15x9
- Bedroom 4:12x9
- Dining Room:27x10
- Family Room:18x19
- Kitchen:23x11
Architecture
- Bedrooms:4
- Bathrooms:5
- Year Built:1930
- Stories:2
- Style:Two Story, Traditional
- Roof:Composition
- Foundation:Slab
- Parking:None/Not Applicable
Property Features
- Neighborhood Amenities:None
- Water/Sewer:Water System, Sewer System
Tax and Financial Info
- Proposed Terms:Conventional, VA, Cash
- Total Tax:28157.18
4 BD | 5 BA | 3,983 SqFt
© 2025 Lone Star Real Estate. All rights reserved. The data relating to real estate for sale on this web site comes in part from the Internet Data Exchange Program of Lone Star Real Estate. Information provided is for viewer's personal, non-commercial use and may not be used for any purpose other than to identify prospective properties the viewer may be interested in purchasing. Information provided is deemed reliable but not guaranteed. Listing Courtesy of Ellen McDonough with Phyllis Browning Company.

