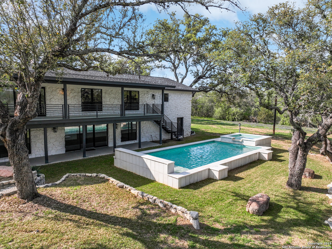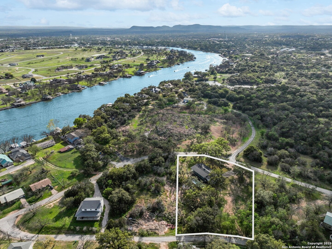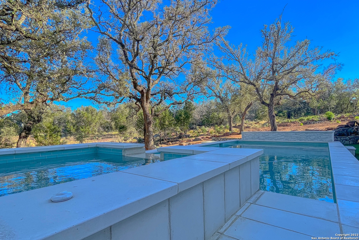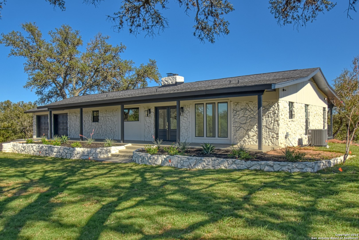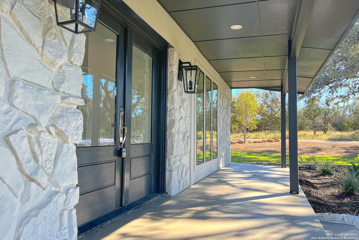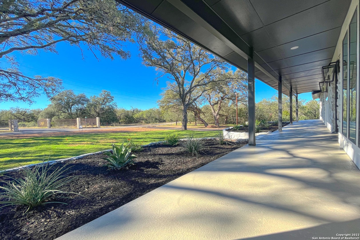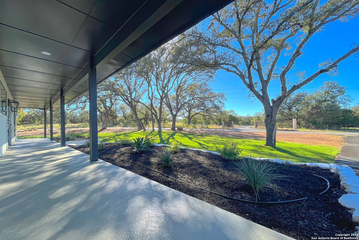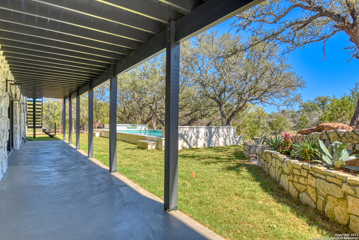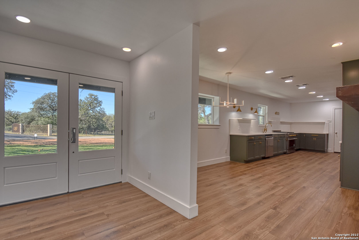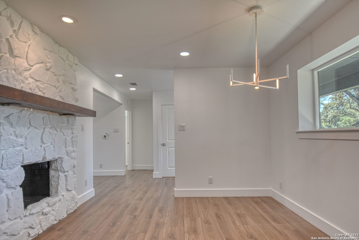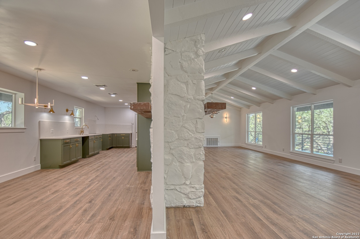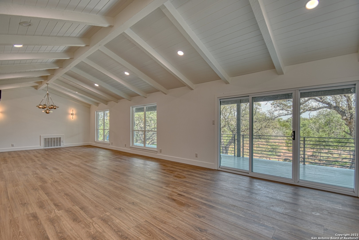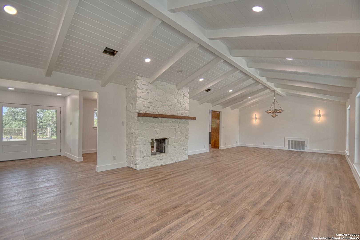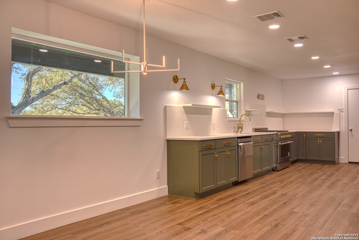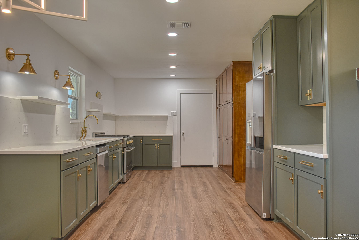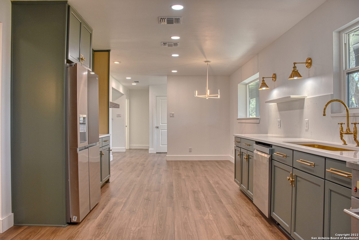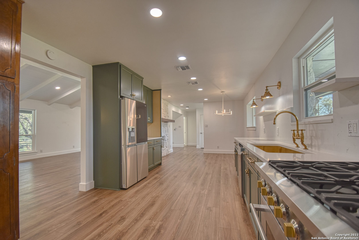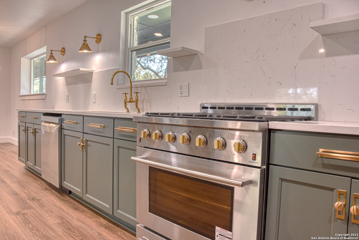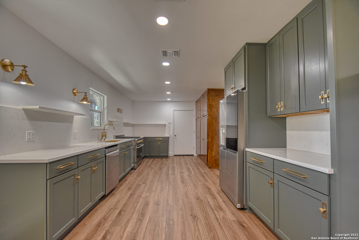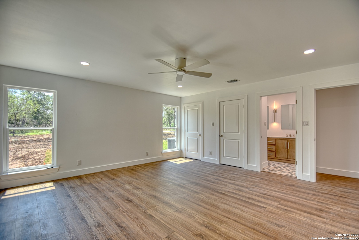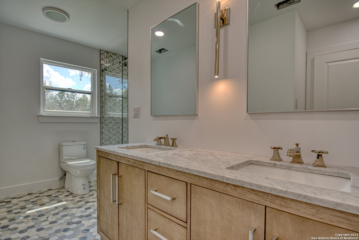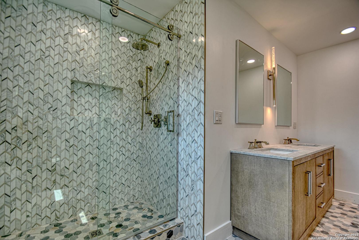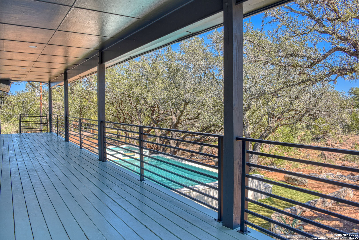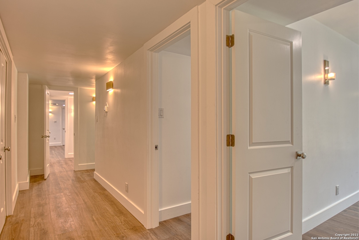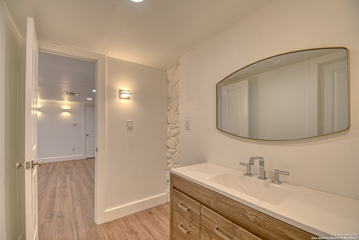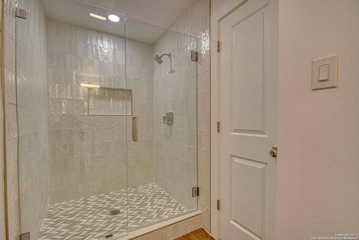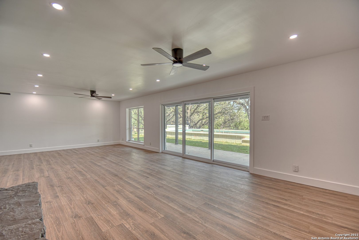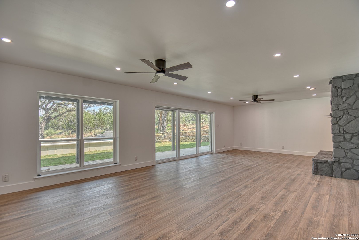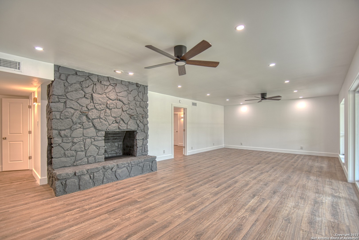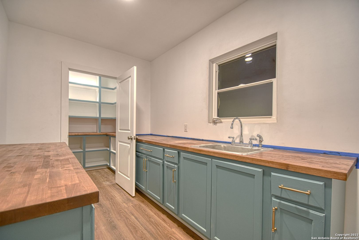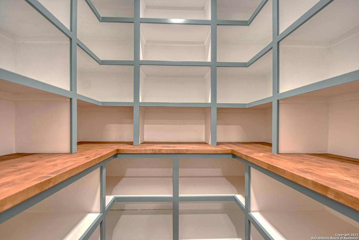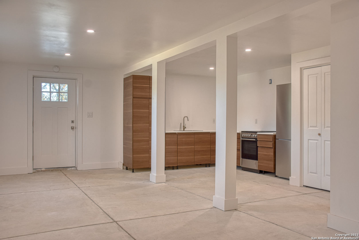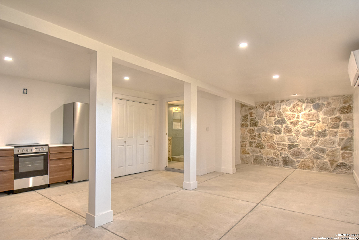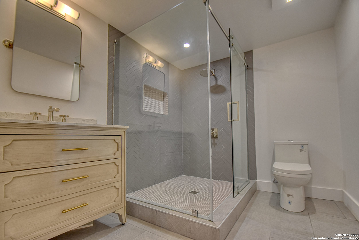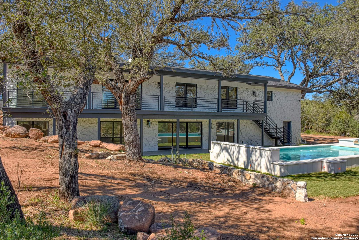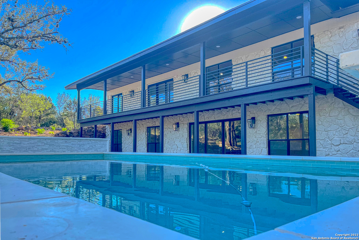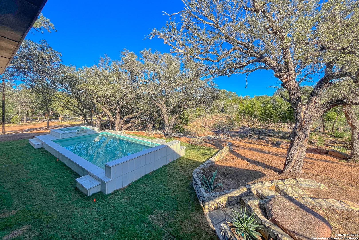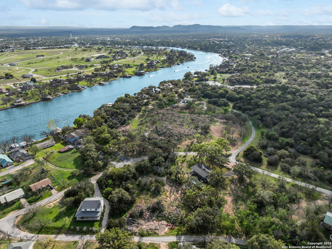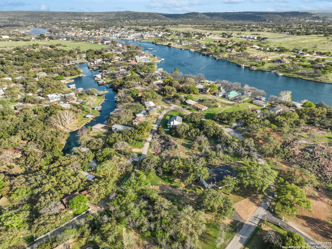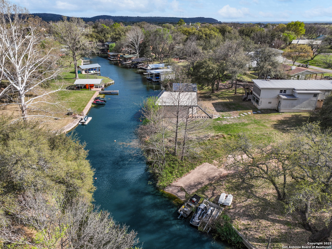Property Details
Crestwood Dr
Kingsland, TX 78639
$1,150,000
5 BD | 4 BA |
Property Description
Spacious, Stunning and MOTIVATED to SELL! Welcome to a quiet and charming street in Kingsland, near the Colorado arm of Lake LBJ. 304 Crestwood Dr is perfectly situated on 1.32 UNRESTRICTED Acres of hill country landscape and beauty. Enjoy the magnificent oak trees and beauty of the granite stone that babbles along the back of the yard like a curious little trail. You will find plenty of space to take in the scenery on the various decks and the covered patios. This property features a new custom in-ground pool and hot-tub, new paved driveway, RV parking pad with hook-up and plenty of open space for boat parking etc. There are stone-lined flower beds, a 7 zone sprinkler system and a water well too! The home was lovingly and intentionally renovated. Absolutely everything is new. From the heavy composition roof to the marble tile selections and the beautiful custom cabinetry alone...every item was carefully curated and selected. Gorgeous designer flooring, tile, lighting, quartz, paint, marble, brass hardware and all the other pretty things will prove to stand the test of time and beauty. Not to mention, there are 3 new HVAC's and new ducting, water heaters, spray foam insulation, all new windows and doors, all new electrical, plumbing and level 5 sheetrock / texture. The double front door welcomes you to the foyer, which leads you into the main living room, kitchen, and 2 dining areas. The primary bedroom is on the main floor and is well equip with outside deck access, double closets and a full en-suite spa like bathroom. The secondary bedrooms are downstairs and have a den too! There are three gorgeous wood burning fireplaces. The walk-in pantry and utility rooms are spacious! There is an entire Guest Suite / Efficiency Suite attached to the home as well...It's the perfect little space to host guest or have a pool cabana; either way, it features a full kitchen, bath and open living / bedroom space. This property is perfect for the short term rental investor, 2nd home buyer and all others in-between. Public boat ramp located across the street, BUT seller willing to pay for 1 year boat slip rental upon availability...see list agent for more details! It's a wonderful property, come on out and take a look!!
-
Type: Residential Property
-
Year Built: 1975
-
Cooling: Three+ Central
-
Heating: Central
-
Lot Size: 1.32 Acres
Property Details
- Status:Available
- Type:Residential Property
- MLS #:1839734
- Year Built:1975
- Sq. Feet:4,323
Community Information
- Address:304 Crestwood Dr Kingsland, TX 78639
- County:Llano
- City:Kingsland
- Subdivision:N/A
- Zip Code:78639
School Information
- School System:Llano I.S.D.
- High School:Llano
- Middle School:Llano
- Elementary School:Llano
Features / Amenities
- Total Sq. Ft.:4,323
- Interior Features:Two Living Area, Liv/Din Combo, Eat-In Kitchen, Two Eating Areas, Walk-In Pantry, Utility Room Inside, Secondary Bedroom Down, 1st Floor Lvl/No Steps, High Ceilings, Open Floor Plan, Laundry Main Level, Laundry Room
- Fireplace(s): Three+, Living Room, Family Room, Wood Burning, Kitchen, Stone/Rock/Brick
- Floor:Ceramic Tile, Marble, Wood, Vinyl
- Inclusions:Ceiling Fans, Chandelier, Microwave Oven, Stove/Range, Gas Cooking, Refrigerator, Dishwasher, Electric Water Heater, Garage Door Opener, Solid Counter Tops, Custom Cabinets, 2+ Water Heater Units
- Master Bath Features:Shower Only, Double Vanity
- Exterior Features:Covered Patio, Deck/Balcony, Sprinkler System, Double Pane Windows, Mature Trees, Additional Dwelling
- Cooling:Three+ Central
- Heating Fuel:Electric
- Heating:Central
- Master:17x17
- Bedroom 2:19x11
- Bedroom 3:19x11
- Bedroom 4:16x11
- Dining Room:17x14
- Family Room:31x16
- Kitchen:19x11
Architecture
- Bedrooms:5
- Bathrooms:4
- Year Built:1975
- Stories:2
- Style:Two Story, Split Level, Contemporary, Ranch
- Roof:Heavy Composition
- Foundation:Slab
- Parking:Two Car Garage, Attached
Property Features
- Neighborhood Amenities:Waterfront Access, Boat Ramp, Other - See Remarks
- Water/Sewer:Water System, Private Well, Sewer System, City
Tax and Financial Info
- Proposed Terms:Conventional, Cash
- Total Tax:9670
5 BD | 4 BA | 4,323 SqFt
© 2025 Lone Star Real Estate. All rights reserved. The data relating to real estate for sale on this web site comes in part from the Internet Data Exchange Program of Lone Star Real Estate. Information provided is for viewer's personal, non-commercial use and may not be used for any purpose other than to identify prospective properties the viewer may be interested in purchasing. Information provided is deemed reliable but not guaranteed. Listing Courtesy of Linda Laijas Cook with Dwell Real Estate Group.

