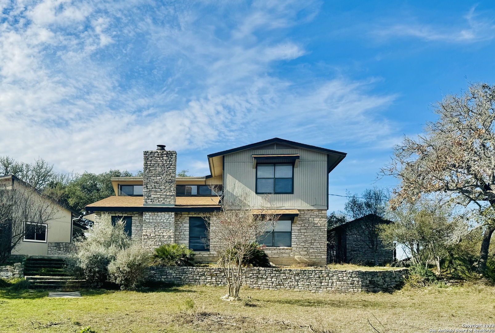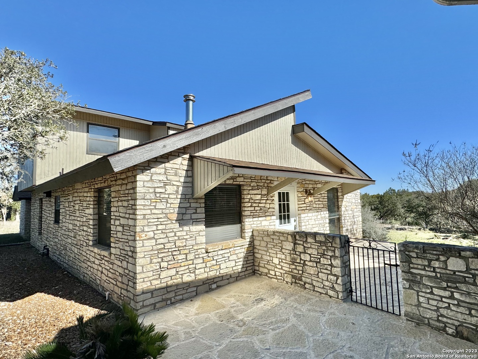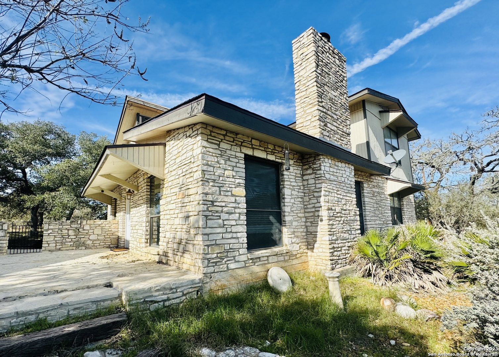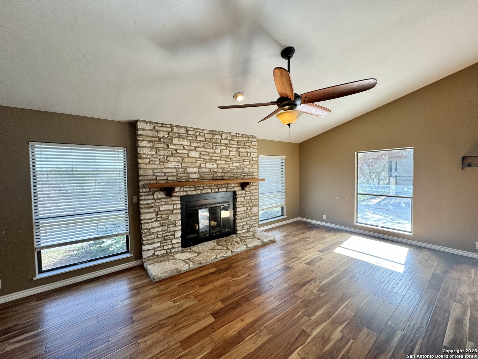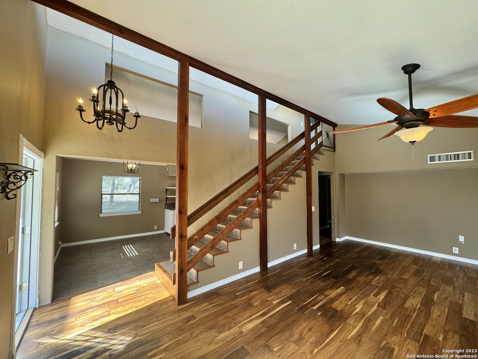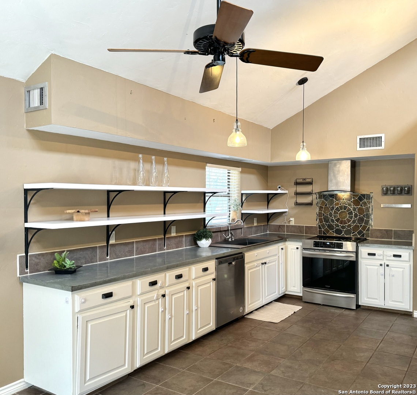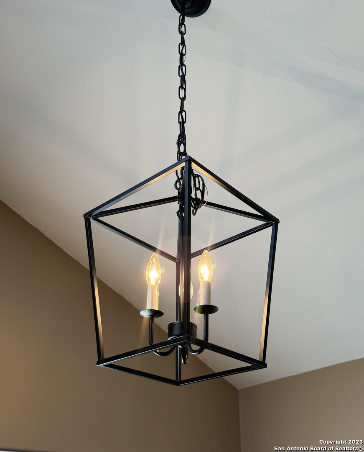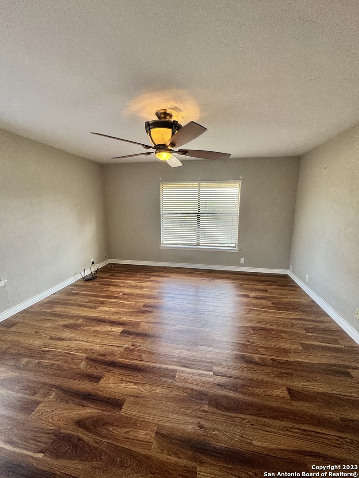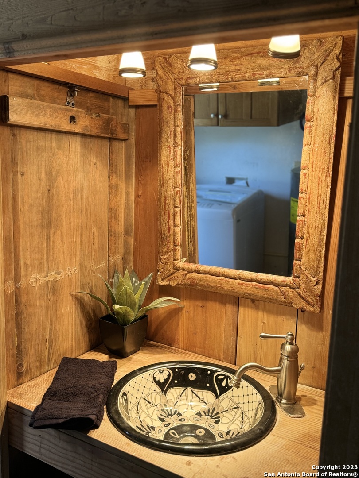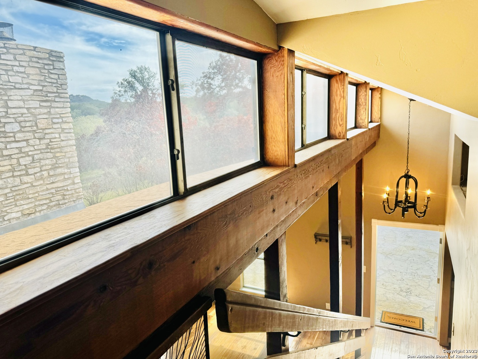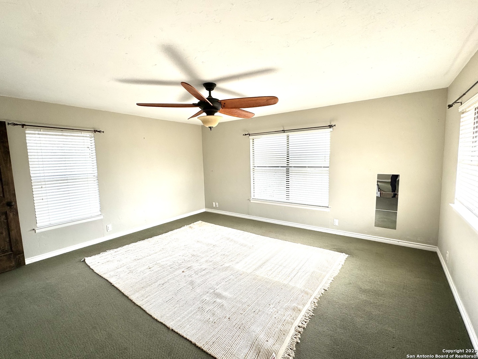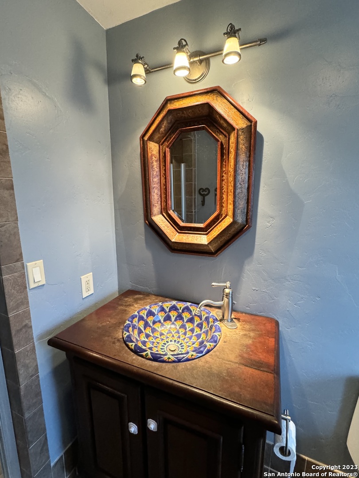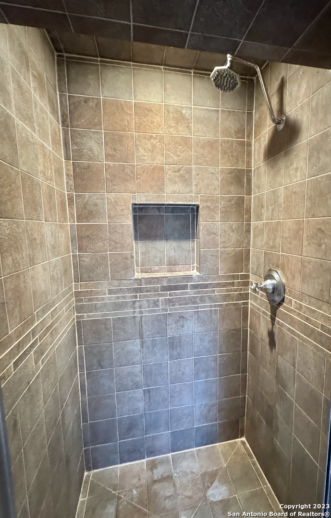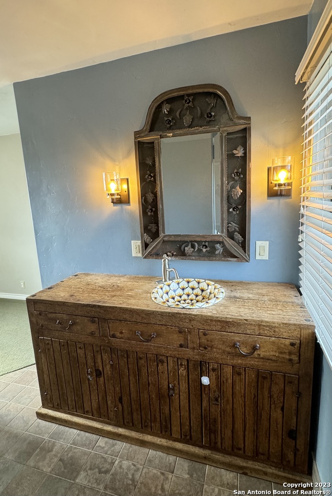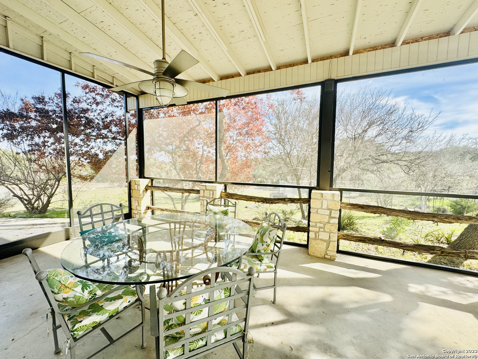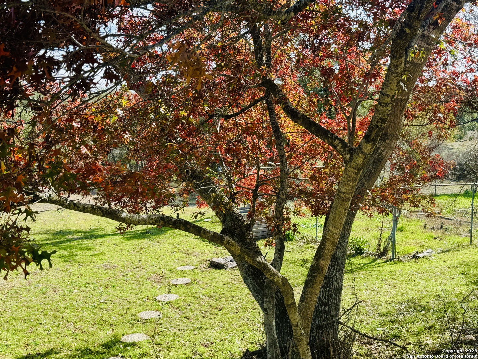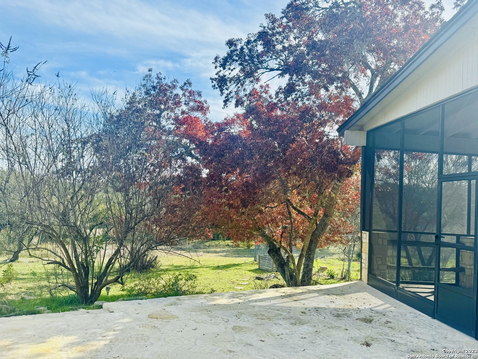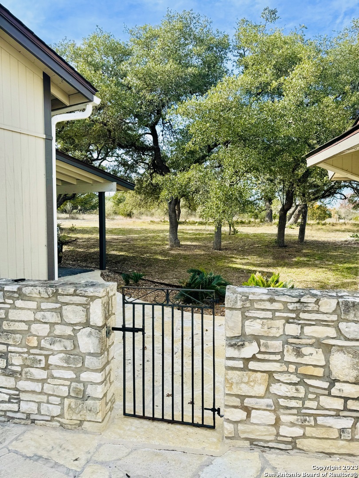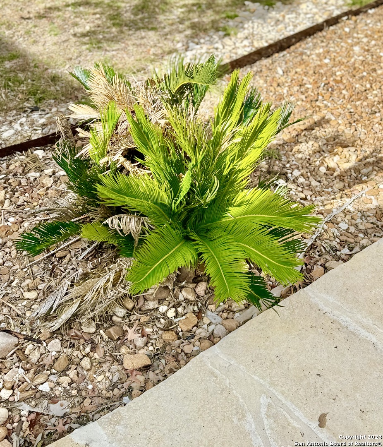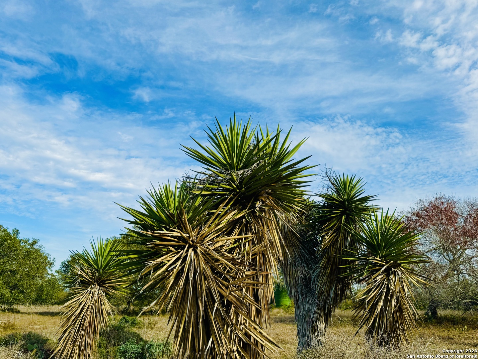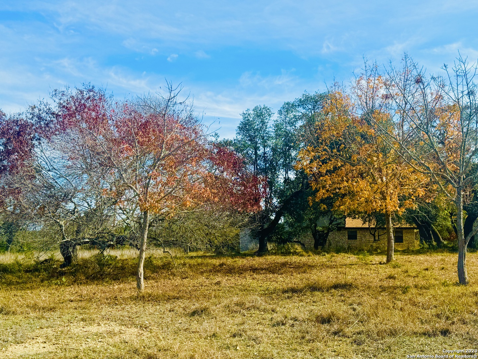Property Details
RIVER OAKS RD
Comfort, TX 78013
$529,900
3 BD | 3 BA |
Property Description
Embrace the Texas Hill Country lifestyle on 5.7+ acres 5 minutes from downtown Comfort in this serene, quiet setting with mature trees and hill country vistas. Set back from the road with good privacy, this home offers unique charm with lots of native stone and open living spaces. Bedrooms are generously sized with huge primary bath. Primary also has a flex room with many possibilities, office, nursery, exercise, hobbies. Laundry area with oversized pantry/storage room. Outside you'll enjoy a 28'x15' screened-in patio year round. The shop area is 15x16 with overhead door access. There's even a small greenhouse! Bring your horses or 4H projects! New roof! Many appliances, including wine fridge, refrigerator, and water heater replaced in last 3 years. Schedule a viewing today!
-
Type: Residential Property
-
Year Built: 1978
-
Cooling: One Central
-
Heating: Central,Heat Pump
-
Lot Size: 5.73 Acres
Property Details
- Status:Available
- Type:Residential Property
- MLS #:1741059
- Year Built:1978
- Sq. Feet:2,275
Community Information
- Address:303 RIVER OAKS RD Comfort, TX 78013
- County:Kendall
- City:Comfort
- Subdivision:A10384 - SURVEY 387 L T PEASE
- Zip Code:78013
School Information
- School System:Comfort
- High School:Comfort
- Middle School:Comfort
- Elementary School:Comfort
Features / Amenities
- Total Sq. Ft.:2,275
- Interior Features:One Living Area, Eat-In Kitchen, Walk-In Pantry, Utility Room Inside, High Ceilings, Laundry Main Level
- Fireplace(s): One, Living Room, Wood Burning
- Floor:Carpeting, Ceramic Tile, Wood
- Inclusions:Ceiling Fans, Chandelier, Washer Connection, Dryer Connection, Stove/Range, Refrigerator, Dishwasher, Electric Water Heater, Smooth Cooktop, Private Garbage Service
- Master Bath Features:Tub/Shower Separate, Separate Vanity, Tub has Whirlpool
- Exterior Features:Patio Slab, Covered Patio, Double Pane Windows, Storage Building/Shed, Mature Trees, Wire Fence, Workshop, Ranch Fence, Screened Porch
- Cooling:One Central
- Heating Fuel:Electric
- Heating:Central, Heat Pump
- Master:15x16
- Bedroom 2:14x14
- Bedroom 3:12x14
- Kitchen:23x11
Architecture
- Bedrooms:3
- Bathrooms:3
- Year Built:1978
- Stories:1.5
- Style:Texas Hill Country
- Roof:Composition
- Foundation:Slab
- Parking:Detached
Property Features
- Neighborhood Amenities:None
- Water/Sewer:Private Well, Septic
Tax and Financial Info
- Proposed Terms:Conventional, VA, Cash
- Total Tax:5475.33
3 BD | 3 BA | 2,275 SqFt
© 2024 Lone Star Real Estate. All rights reserved. The data relating to real estate for sale on this web site comes in part from the Internet Data Exchange Program of Lone Star Real Estate. Information provided is for viewer's personal, non-commercial use and may not be used for any purpose other than to identify prospective properties the viewer may be interested in purchasing. Information provided is deemed reliable but not guaranteed. Listing Courtesy of Janelle Peralt with JP Properties.

