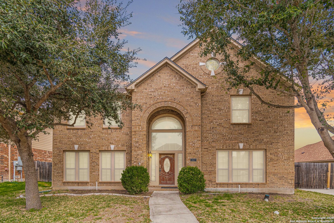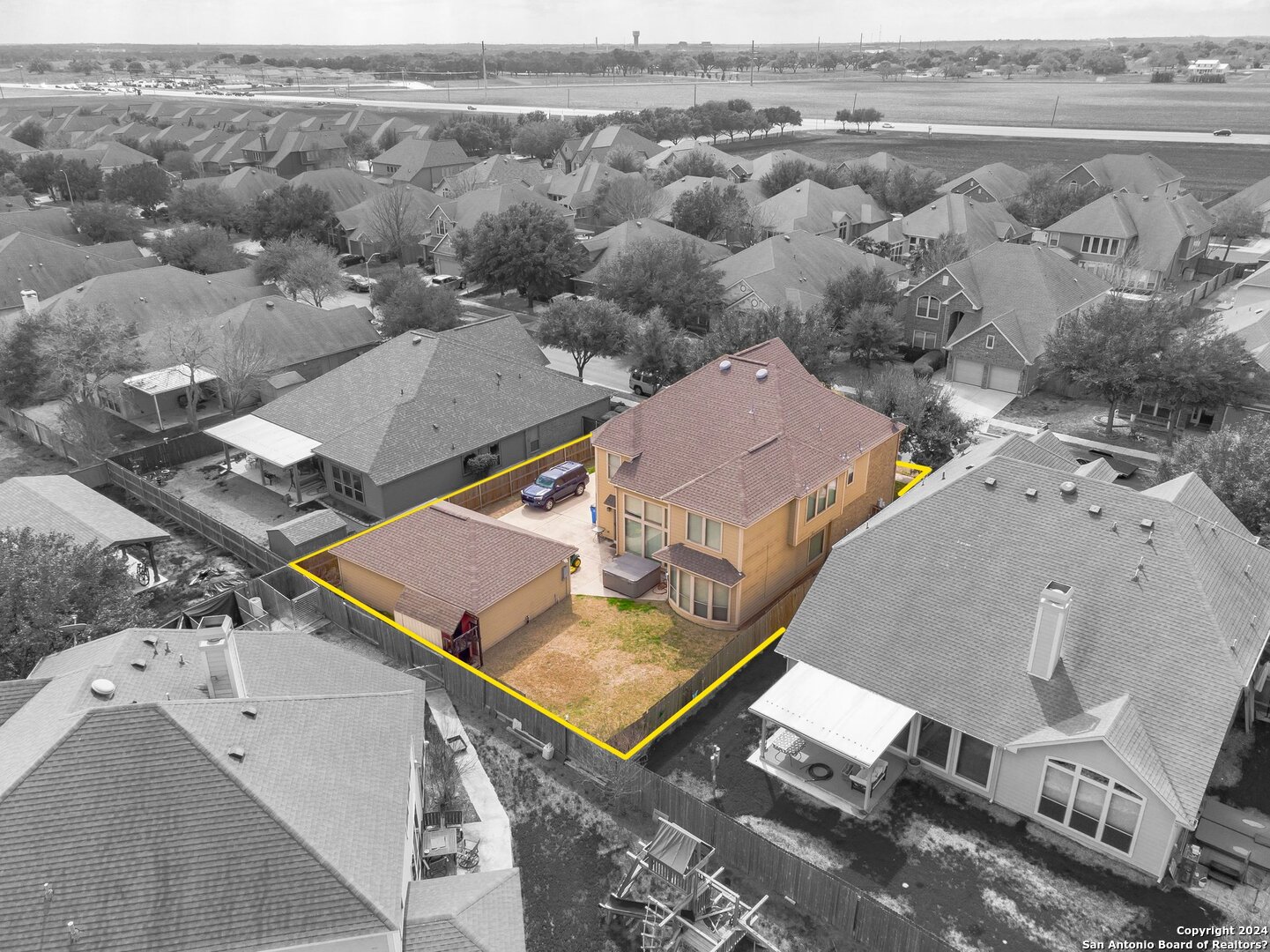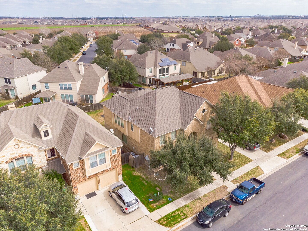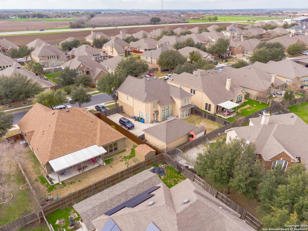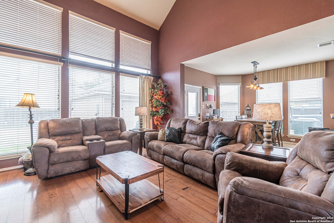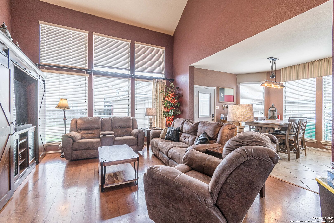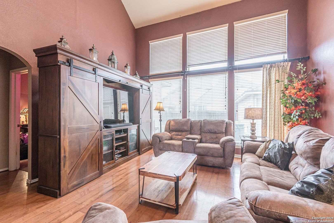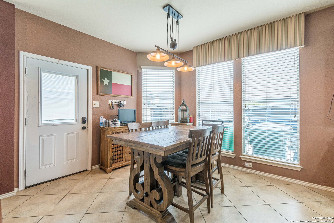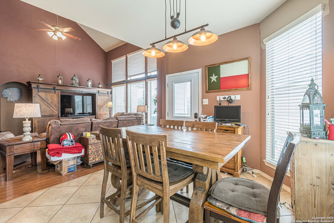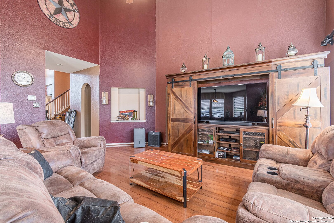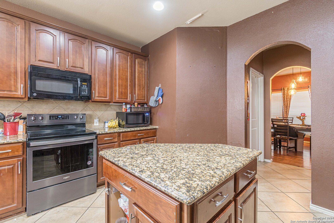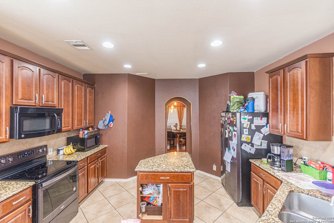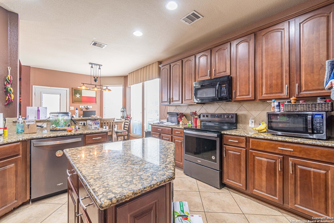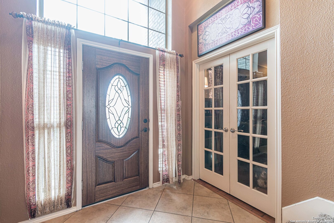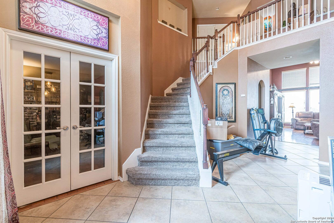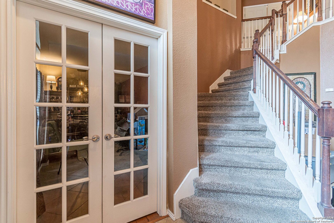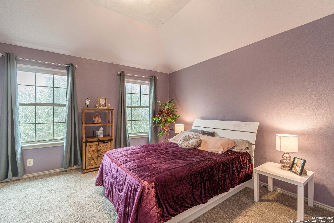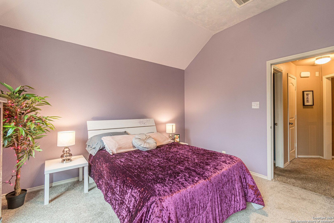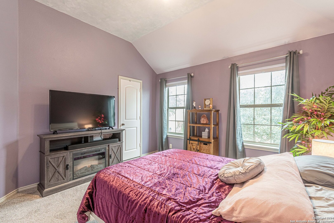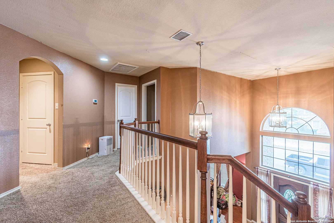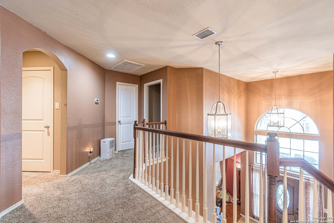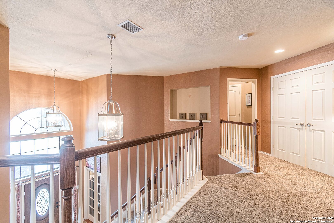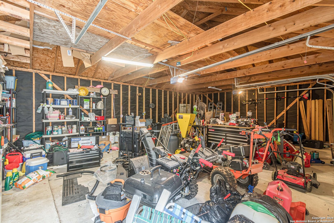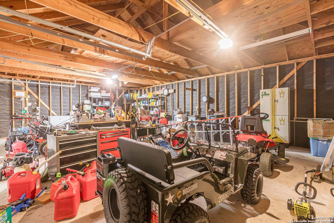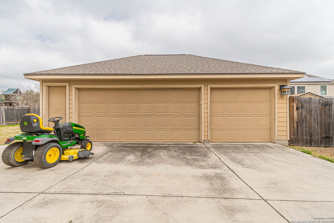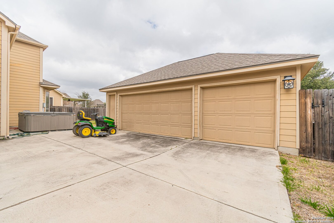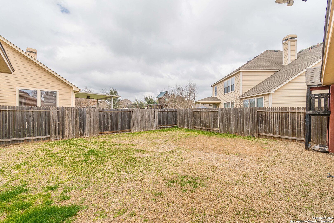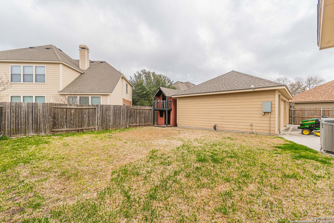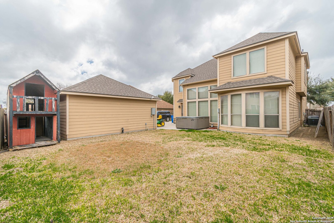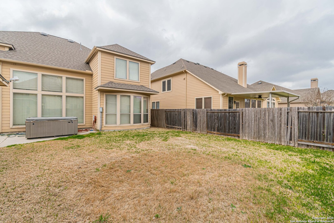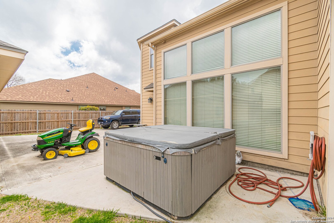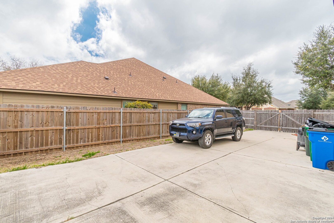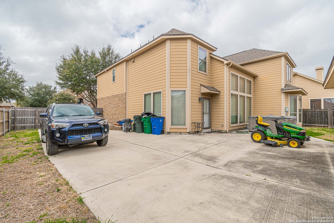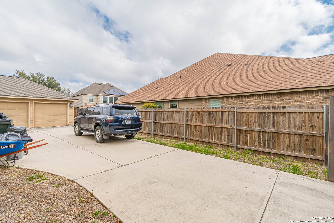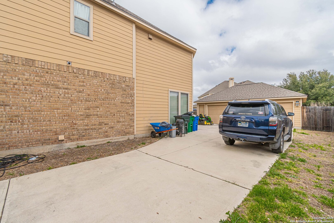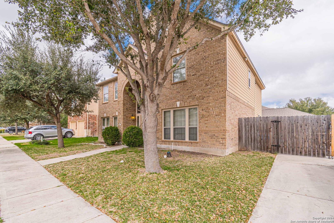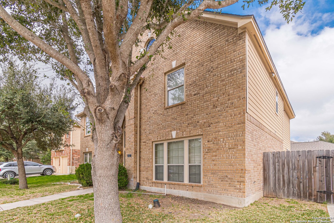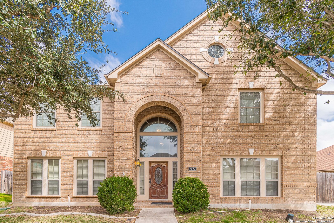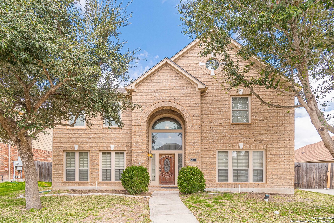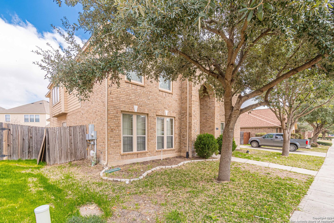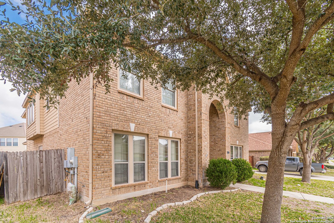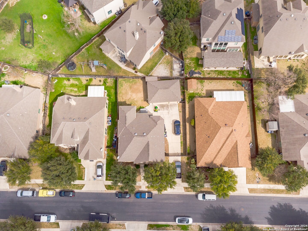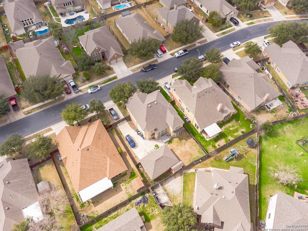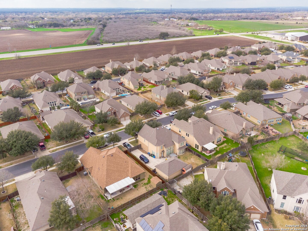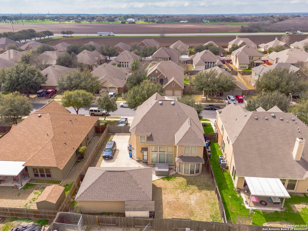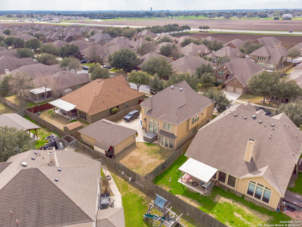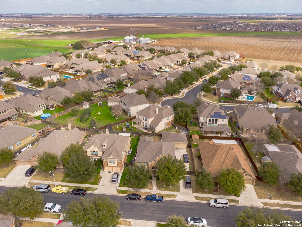Property Details
Hidden Meadows
Seguin, TX 78155
$339,000
4 BD | 4 BA |
Property Description
FHA 203k Rehab Loan Options Available!! This is a DEAL!! Welcome home to the heart of Texas! Call your investors, friends, clients & family and tell them about this one. ***ARV ~$450K*** Step into spacious luxury with this stunning 4-bedroom, 3.5-bathroom residence nestled in the charming Mill Creek Crossing community. Boasting a generous layout, this home offers a versatile flex space, a cozy media room for entertainment, a private office for productivity, and elegant dining and breakfast areas. With 3 bedrooms located upstairs and a luxurious primary suite conveniently situated downstairs, comfort and convenience are paramount. Outside, a large detached 3-car garage awaits, perfect for housing your projects and prized possessions. A lengthy driveway leads to this garage, discreetly tucked away behind a privacy fence with a gate, ensuring security and seclusion. Beyond the gate lies an expansive backyard, ideal for furry friends, playful children, and perhaps even a flourishing garden! Enjoy the peace of mind that comes with residing in the highly sought-after Navarro ISD school district, while benefiting from easy access to major thoroughfares such as I-10 and I-35 for stress-free commuting. Experience the best of Texas living in this exceptional home.
-
Type: Residential Property
-
Year Built: 2008
-
Cooling: Two Central
-
Heating: Central
-
Lot Size: 0.17 Acres
Property Details
- Status:Available
- Type:Residential Property
- MLS #:1754201
- Year Built:2008
- Sq. Feet:3,384
Community Information
- Address:3027 Hidden Meadows Seguin, TX 78155
- County:Guadalupe
- City:Seguin
- Subdivision:MILL CREEK CROSSING #1B
- Zip Code:78155
School Information
- School System:Navarro Isd
- High School:Navarro High
- Middle School:Navarro
- Elementary School:Navarro Elementary
Features / Amenities
- Total Sq. Ft.:3,384
- Interior Features:Three Living Area, Liv/Din Combo, Separate Dining Room, Eat-In Kitchen, Two Eating Areas, Breakfast Bar, Study/Library, Game Room, Media Room, Utility Room Inside, 1st Floor Lvl/No Steps, High Ceilings, Open Floor Plan, Cable TV Available, High Speed Internet, Laundry Main Level, Laundry Room
- Fireplace(s): Not Applicable
- Floor:Carpeting, Ceramic Tile
- Inclusions:Ceiling Fans, Washer Connection, Dryer Connection, Microwave Oven, Stove/Range, Disposal, Dishwasher, Ice Maker Connection, Water Softener (Leased), Pre-Wired for Security, Electric Water Heater
- Master Bath Features:Tub/Shower Separate, Separate Vanity, Garden Tub
- Exterior Features:None
- Cooling:Two Central
- Heating Fuel:Electric
- Heating:Central
- Master:19x13
- Bedroom 2:12x12
- Bedroom 3:15x10
- Bedroom 4:12x10
- Dining Room:16x11
- Kitchen:14x14
- Office/Study:15x11
Architecture
- Bedrooms:4
- Bathrooms:4
- Year Built:2008
- Stories:2
- Style:Two Story
- Roof:Composition
- Foundation:Slab
- Parking:Three Car Garage, Oversized
Property Features
- Neighborhood Amenities:Park/Playground
- Water/Sewer:City
Tax and Financial Info
- Proposed Terms:Conventional, FHA, VA, Cash
- Total Tax:9807.09
4 BD | 4 BA | 3,384 SqFt
© 2024 Lone Star Real Estate. All rights reserved. The data relating to real estate for sale on this web site comes in part from the Internet Data Exchange Program of Lone Star Real Estate. Information provided is for viewer's personal, non-commercial use and may not be used for any purpose other than to identify prospective properties the viewer may be interested in purchasing. Information provided is deemed reliable but not guaranteed. Listing Courtesy of Katie Foerster with Keller Williams Heritage.

