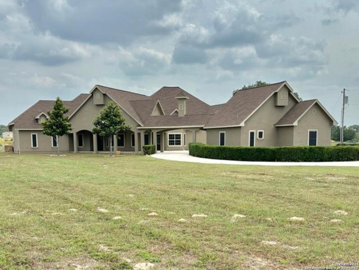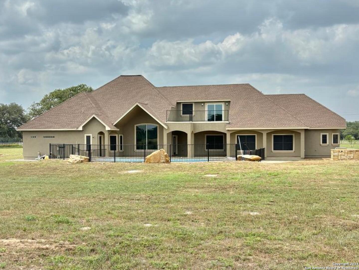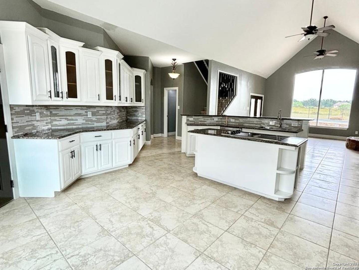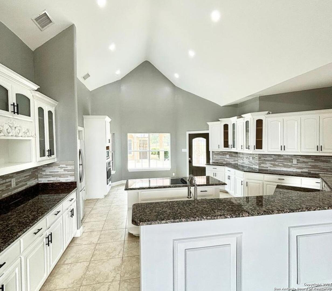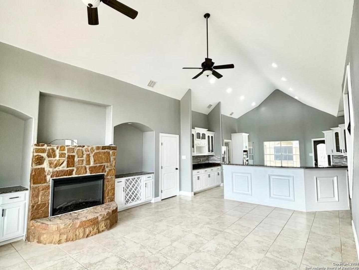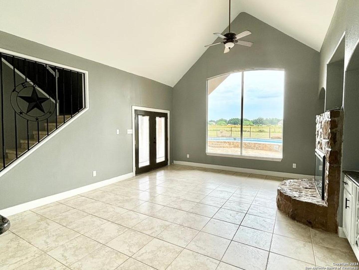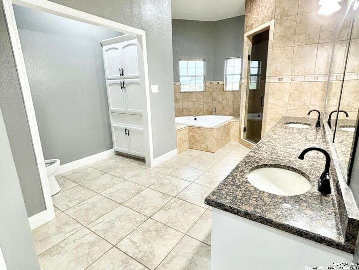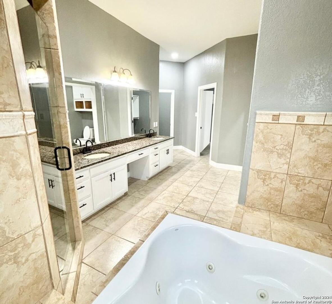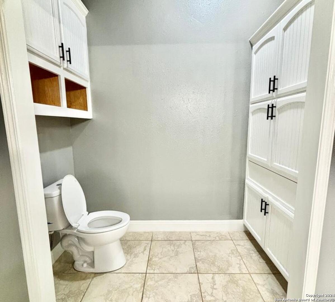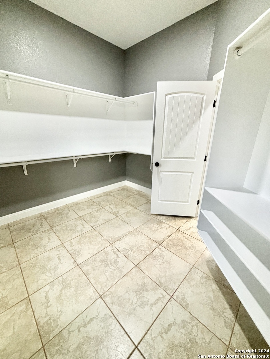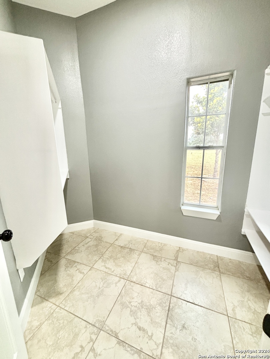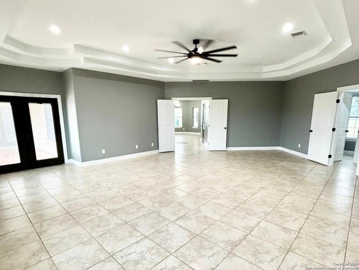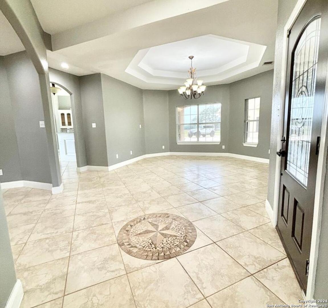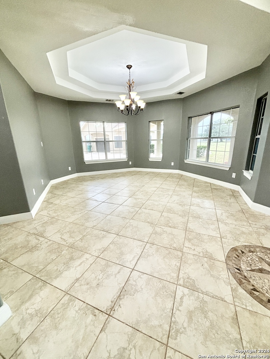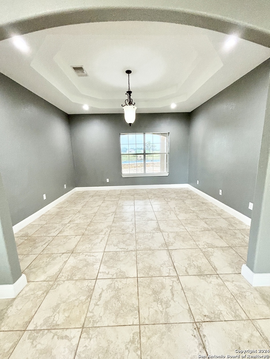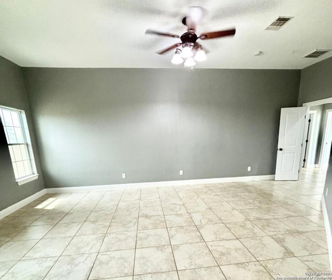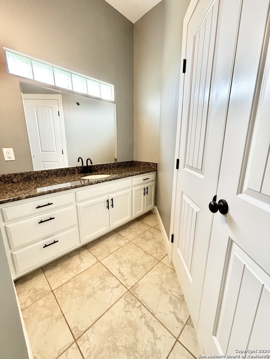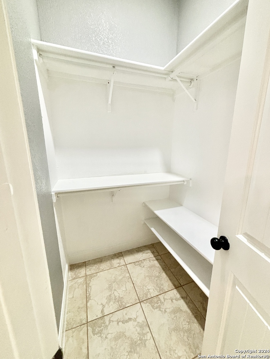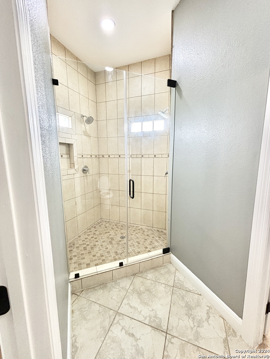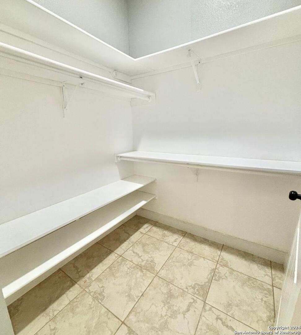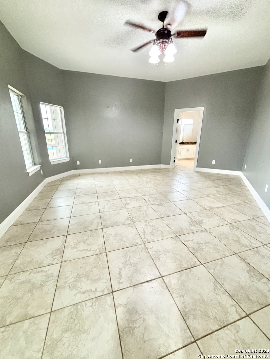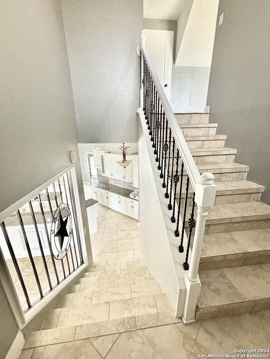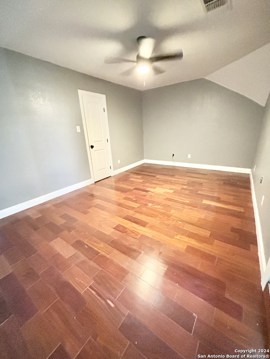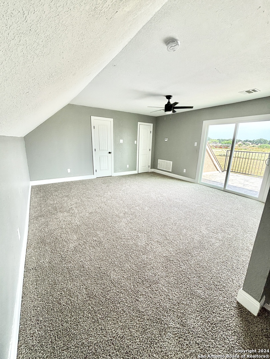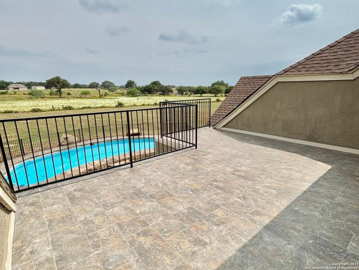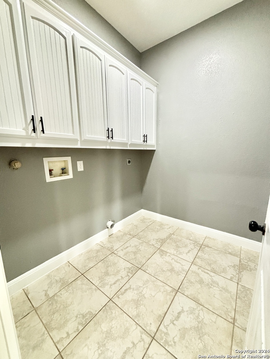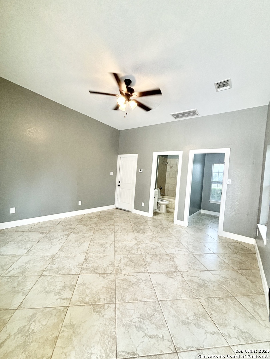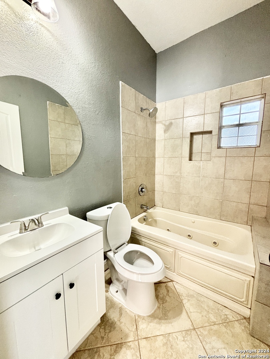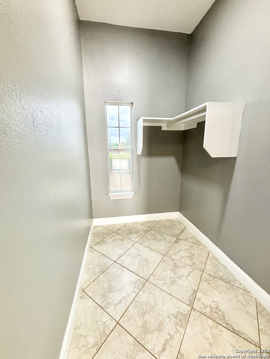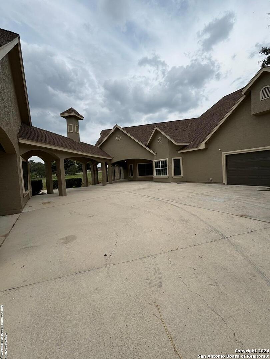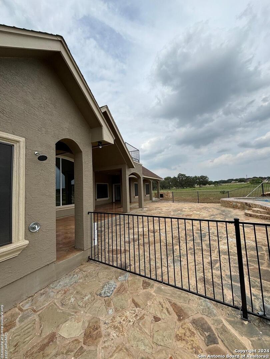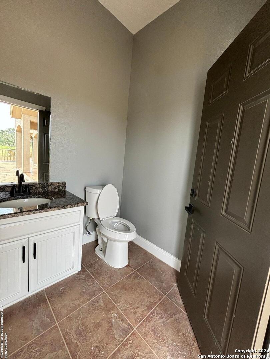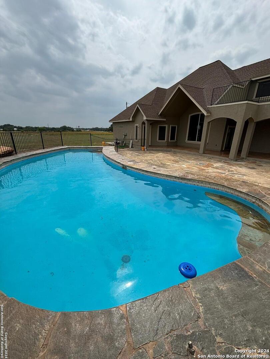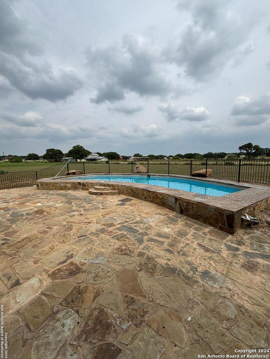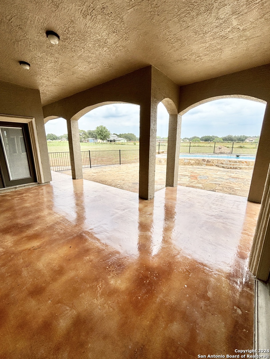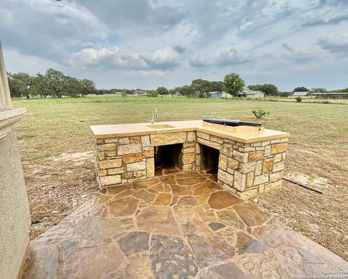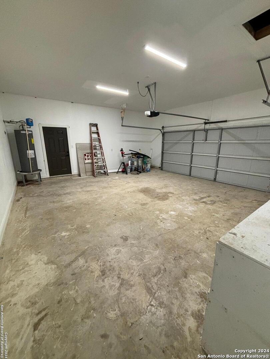Property Details
interstate 35
Natalia, TX 78059
$905,000
5 BD | 6 BA |
Property Description
Welcome to your private oasis! Nestled in the highly sought-after neighborhood of Natalia Forest Woods, this exquisite estate sits on a sprawling 5-acre lot, offering comfort, and tranquility just 20 minutes from San Antonio, while enjoying the perks of country living. The main residence features three spacious bedrooms, including a master suite with private doors leading outside, perfect for enjoying morning dips or evening swims under the stars. Additionally, a charming study room provides a quiet retreat for work or relaxation. The kitchen is generously sized, providing plenty of room for entertaining family and guests. Upstairs, a bonus room with a sizable balcony overlooks the pool, offering stunning views and additional space for a gym. Outside, a sparkling pool awaits, a BBQ pit, and a restroom, perfect for hosting outdoor gatherings with ease. A separate guest house with its own garage provides accommodations for visitors. With unmatched amenities, serene surroundings, and proximity to San Antonio, this property promises a lifestyle of sophistication and refinement. Schedule a private tour today and prepare to be captivated by all that awaits!
-
Type: Residential Property
-
Year Built: 2007
-
Cooling: Three+ Central
-
Heating: Central
-
Lot Size: 5 Acres
Property Details
- Status:Available
- Type:Residential Property
- MLS #:1775245
- Year Built:2007
- Sq. Feet:3,772
Community Information
- Address:3022 interstate 35 Natalia, TX 78059
- County:Medina
- City:Natalia
- Subdivision:FOREST WOODS UNIT 5
- Zip Code:78059
School Information
- School System:Natalia
- High School:Natalia
- Middle School:Natalia
- Elementary School:Natalia
Features / Amenities
- Total Sq. Ft.:3,772
- Interior Features:One Living Area, Separate Dining Room, Eat-In Kitchen, Two Eating Areas, Island Kitchen, Walk-In Pantry, Study/Library, Media Room, Utility Room Inside, High Ceilings, Laundry Main Level, Walk in Closets
- Fireplace(s): Mock Fireplace
- Floor:Ceramic Tile
- Inclusions:Ceiling Fans, Washer Connection, Dryer Connection, Self-Cleaning Oven, Stove/Range, Trash Compactor, Smoke Alarm
- Master Bath Features:Tub/Shower Separate, Separate Vanity
- Exterior Features:Bar-B-Que Pit/Grill, Deck/Balcony, Partial Fence, Solar Screens, Mature Trees
- Cooling:Three+ Central
- Heating Fuel:Electric
- Heating:Central
- Master:10x10
- Bedroom 2:10x10
- Bedroom 3:10x10
- Bedroom 4:10x10
- Dining Room:10x10
- Kitchen:10x10
Architecture
- Bedrooms:5
- Bathrooms:6
- Year Built:2007
- Stories:2
- Style:Two Story
- Roof:Composition
- Foundation:Slab
- Parking:Two Car Garage, Attached
Property Features
- Neighborhood Amenities:Pool
- Water/Sewer:Septic
Tax and Financial Info
- Proposed Terms:Conventional, FHA, VA, Cash
- Total Tax:12795
5 BD | 6 BA | 3,772 SqFt
© 2024 Lone Star Real Estate. All rights reserved. The data relating to real estate for sale on this web site comes in part from the Internet Data Exchange Program of Lone Star Real Estate. Information provided is for viewer's personal, non-commercial use and may not be used for any purpose other than to identify prospective properties the viewer may be interested in purchasing. Information provided is deemed reliable but not guaranteed. Listing Courtesy of Jennifer Corpus with Uriah Real Estate Organization.

