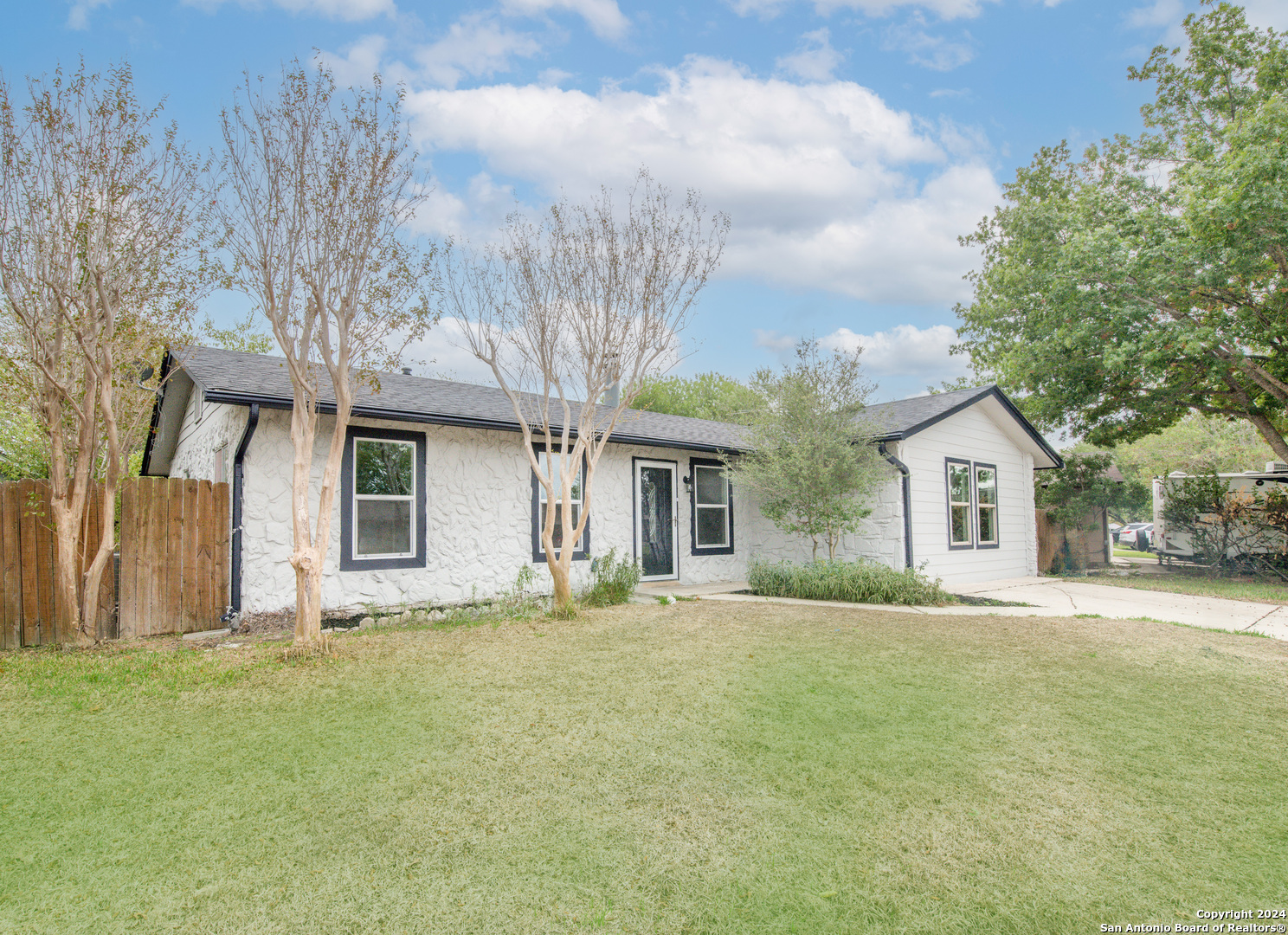Property Details
Vivian Dr
Converse, TX 78109
$225,000
3 BD | 2 BA |
Property Description
OWNER FINANCE OPTION AVAILABLE. 45K down (negotiable) 9% rate with 20 year balloon. $269K is the Owner Finance Price. Welcome to this incredible home that has been thoughtfully updated to seamlessly blend classic charm with the latest modern amenities. Nestled in a quiet neighborhood, this property boasts the best of contemporary style. You'll be greeted by its inviting curb appeal, featuring a freshly painted exterior. Step inside, and you'll immediately notice the inviting fire place and the seamless integration of modern design elements. The open-concept living spaces are filled with an abundance of natural light. The heart of this home is its newly updated kitchen, complete with quartz countertops. The living and dining areas feature beautiful new flooring, a central cozy fireplace, and large windows that offer stunning natural light. Other notable features of this home include a new roof, a two-car garage, an easily accessible laundry room. Don't miss the opportunity to make this beautifully renovated residence your own - schedule a viewing today and experience the epitome of modern living.
-
Type: Residential Property
-
Year Built: 1974
-
Cooling: One Central
-
Heating: Central
-
Lot Size: 0.18 Acres
Property Details
- Status:Available
- Type:Residential Property
- MLS #:1762787
- Year Built:1974
- Sq. Feet:1,412
Community Information
- Address:302 Vivian Dr Converse, TX 78109
- County:Bexar
- City:Converse
- Subdivision:LAKEAIRE AREA JD
- Zip Code:78109
School Information
- School System:Judson
- High School:Judson
- Middle School:Judson Middle School
- Elementary School:Converse
Features / Amenities
- Total Sq. Ft.:1,412
- Interior Features:Two Living Area, Eat-In Kitchen, Utility Room Inside, Converted Garage
- Fireplace(s): One
- Floor:Carpeting, Ceramic Tile, Vinyl
- Inclusions:Ceiling Fans, Washer Connection, Dryer Connection, Stove/Range, Dishwasher
- Master Bath Features:Tub/Shower Combo
- Cooling:One Central
- Heating Fuel:Electric
- Heating:Central
- Master:13x12
- Bedroom 2:10x11
- Bedroom 3:10x10
- Family Room:24x20
- Kitchen:15x12
Architecture
- Bedrooms:3
- Bathrooms:2
- Year Built:1974
- Stories:1
- Style:One Story
- Roof:Composition
- Foundation:Slab
- Parking:Converted Garage
Property Features
- Neighborhood Amenities:None
- Water/Sewer:Water System
Tax and Financial Info
- Proposed Terms:Conventional, FHA, VA, 1st Seller Carry, Wraparound, Cash
- Total Tax:4328
3 BD | 2 BA | 1,412 SqFt
© 2024 Lone Star Real Estate. All rights reserved. The data relating to real estate for sale on this web site comes in part from the Internet Data Exchange Program of Lone Star Real Estate. Information provided is for viewer's personal, non-commercial use and may not be used for any purpose other than to identify prospective properties the viewer may be interested in purchasing. Information provided is deemed reliable but not guaranteed. Listing Courtesy of Guadalupe Herrera with eXp Realty.





















