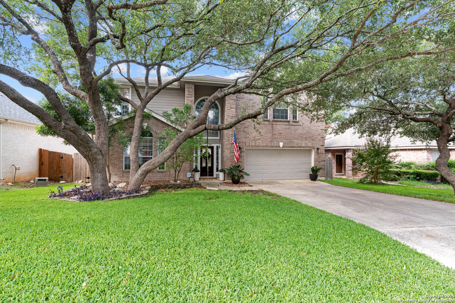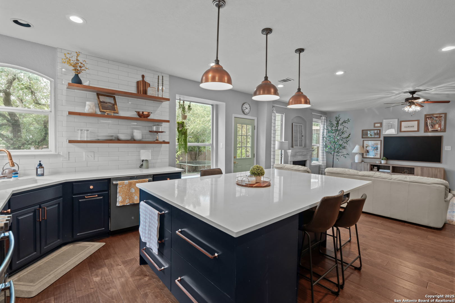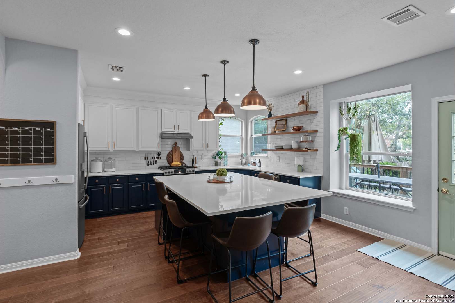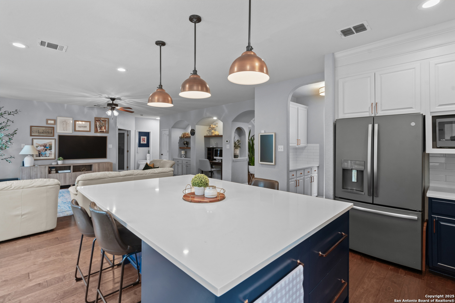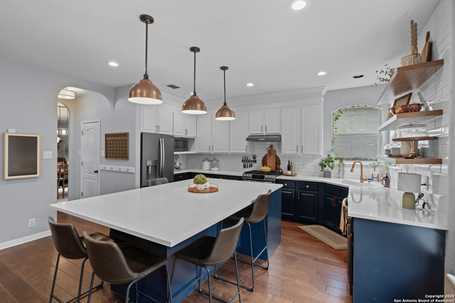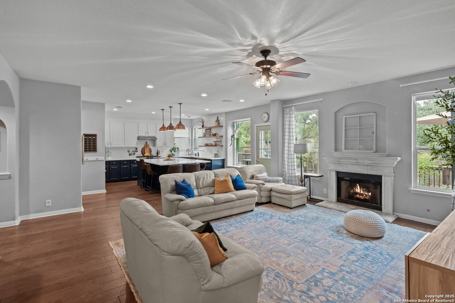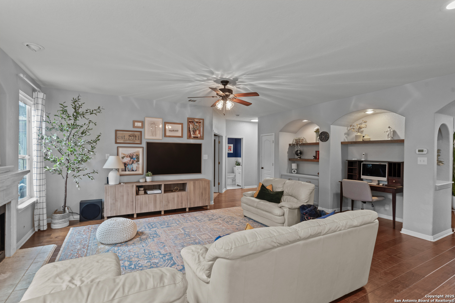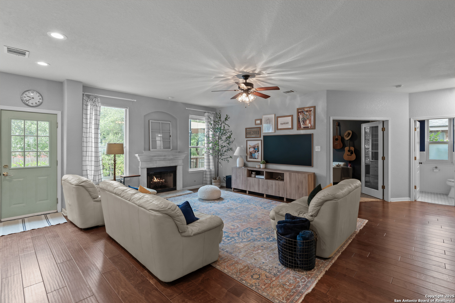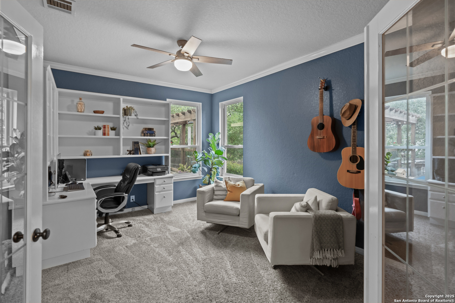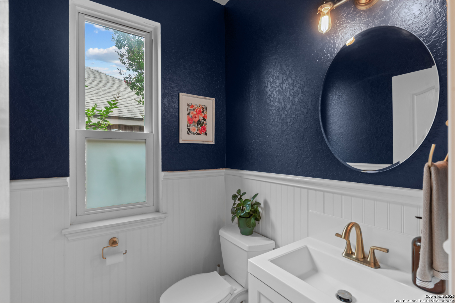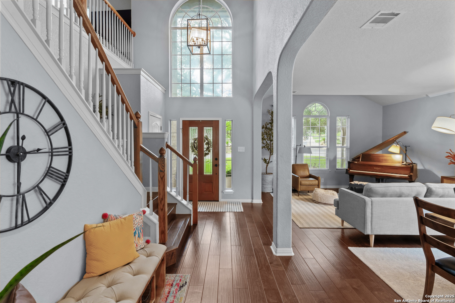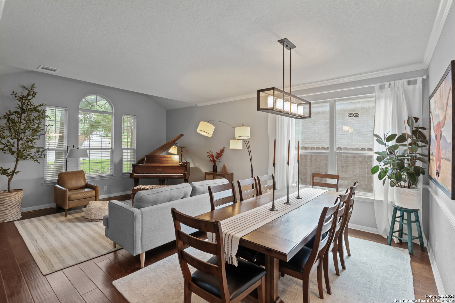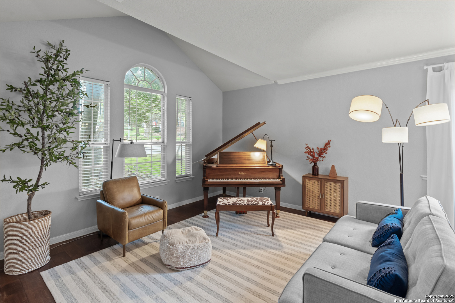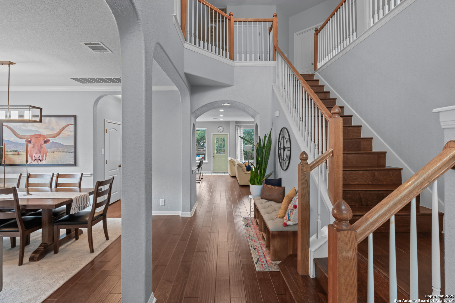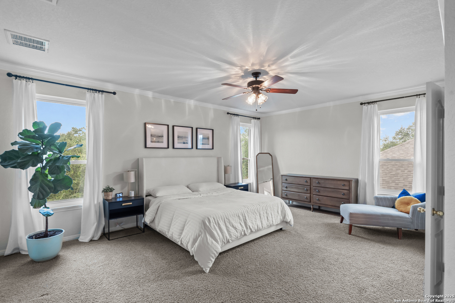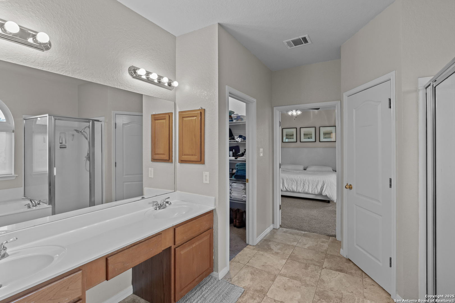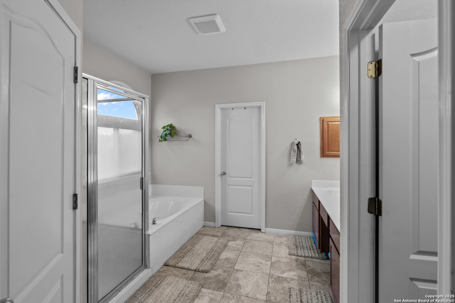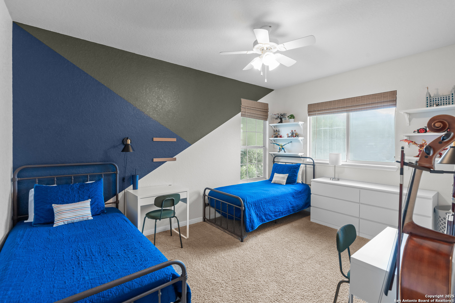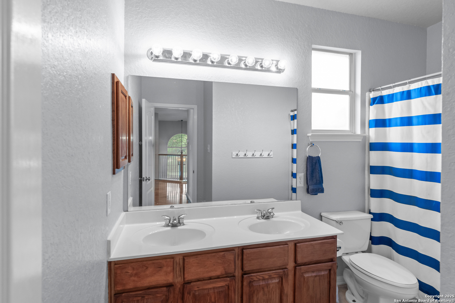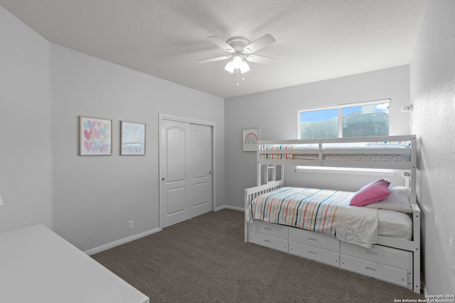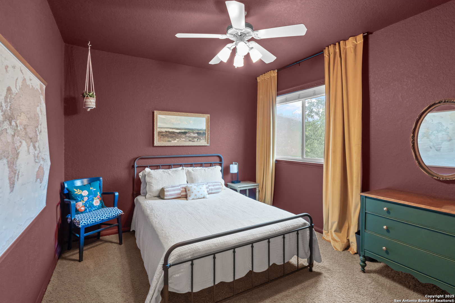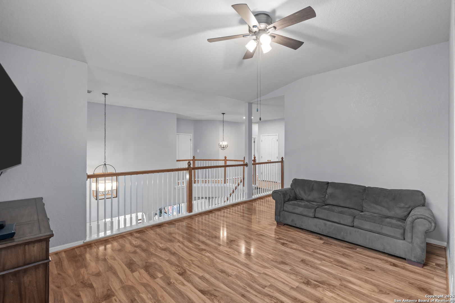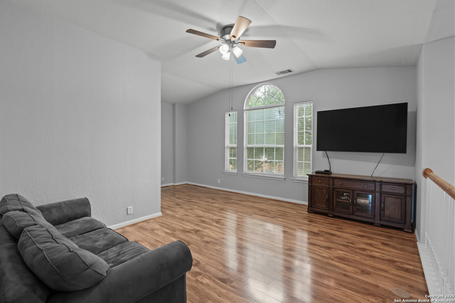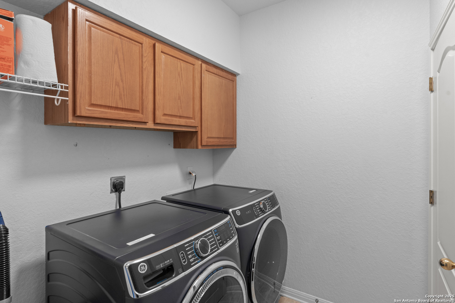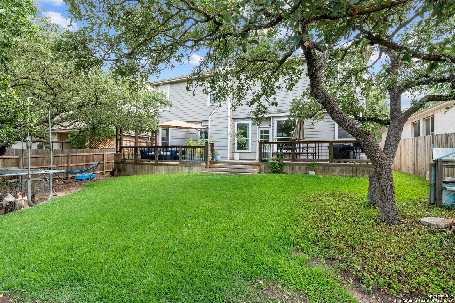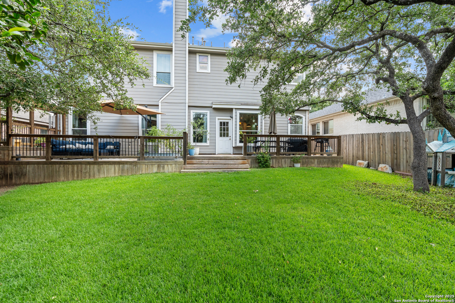Property Details
Nueces Spring
San Antonio, TX 78258
$485,000
4 BD | 3 BA |
Property Description
WELCOME HOME!!! This gorgeous home backs up to a green belt with upgrades GALORE!**Upgraded custom kitchen with spacious island and Quartz countertops. NEW GE profile appliances**New water softener 2022** New AC units 2022**New perimeter fence 2023**Wood flooring welcomes you throughout the first floor flowing seamlessly into the kitchen and family room****Office has double doors for privacy** Garage shelving is perfect for storage** Spacious upstairs master with private ensuite bathroom and spacious his/her closets** 3 secondary bedrooms and bonus room complete the upstairs**Community pool and playground**Close to top-rated schools, Wilderness Oak ES, Lopez and Reagan HS**Close to HEB. Hurry, won't last long!
-
Type: Residential Property
-
Year Built: 2002
-
Cooling: Two Central
-
Heating: Central
-
Lot Size: 0.17 Acres
Property Details
- Status:Available
- Type:Residential Property
- MLS #:1881301
- Year Built:2002
- Sq. Feet:3,239
Community Information
- Address:302 Nueces Spring San Antonio, TX 78258
- County:Bexar
- City:San Antonio
- Subdivision:REMINGTON HEIGHTS
- Zip Code:78258
School Information
- School System:North East I.S.D.
- High School:Ronald Reagan
- Middle School:Lopez
- Elementary School:Wilderness Oak Elementary
Features / Amenities
- Total Sq. Ft.:3,239
- Interior Features:Two Living Area, Liv/Din Combo, Eat-In Kitchen, Island Kitchen, Walk-In Pantry, Study/Library, Game Room, Loft, All Bedrooms Upstairs, High Ceilings, Laundry Upper Level
- Fireplace(s): Not Applicable
- Floor:Carpeting, Ceramic Tile, Wood, Vinyl
- Inclusions:Ceiling Fans, Washer Connection, Dryer Connection, Stove/Range, Disposal, Dishwasher, Water Softener (owned)
- Master Bath Features:Tub/Shower Separate, Double Vanity
- Cooling:Two Central
- Heating Fuel:Electric
- Heating:Central
- Master:20x14
- Bedroom 2:12x12
- Bedroom 3:15x11
- Bedroom 4:14x12
- Dining Room:15x10
- Kitchen:17x10
Architecture
- Bedrooms:4
- Bathrooms:3
- Year Built:2002
- Stories:2
- Style:Two Story
- Roof:Composition
- Foundation:Slab
- Parking:Two Car Garage
Property Features
- Neighborhood Amenities:Pool, Park/Playground
- Water/Sewer:Water System
Tax and Financial Info
- Proposed Terms:Conventional, FHA, VA, Cash
- Total Tax:10810
4 BD | 3 BA | 3,239 SqFt
© 2025 Lone Star Real Estate. All rights reserved. The data relating to real estate for sale on this web site comes in part from the Internet Data Exchange Program of Lone Star Real Estate. Information provided is for viewer's personal, non-commercial use and may not be used for any purpose other than to identify prospective properties the viewer may be interested in purchasing. Information provided is deemed reliable but not guaranteed. Listing Courtesy of Darlene Westenskow with Realty United.

