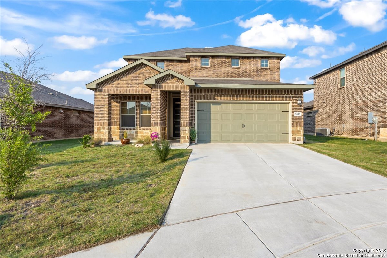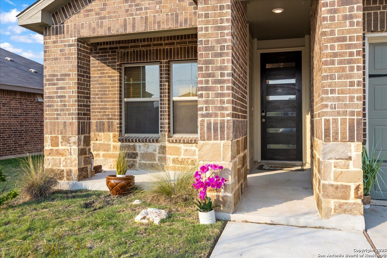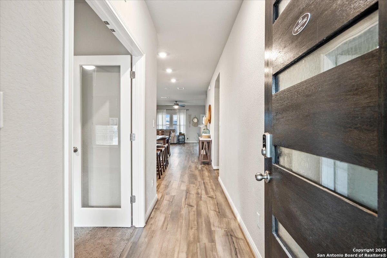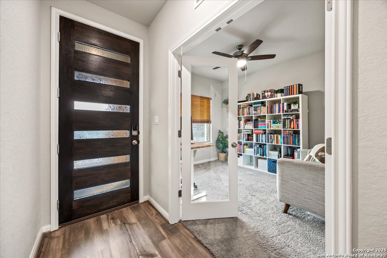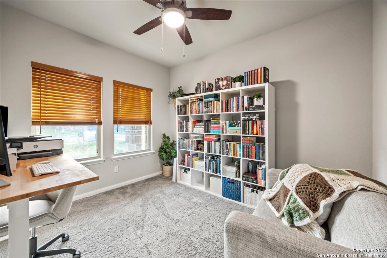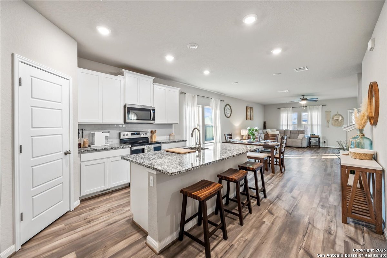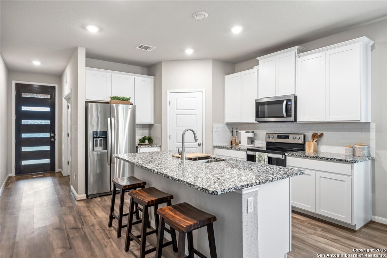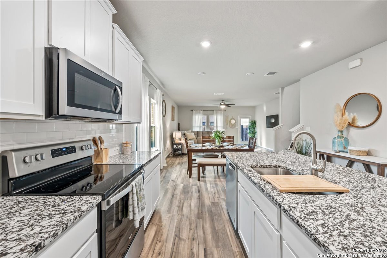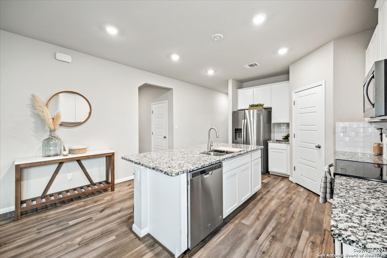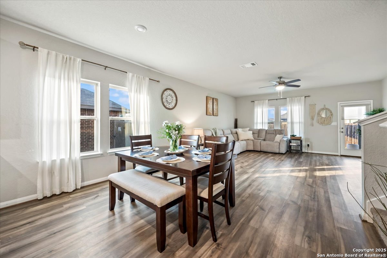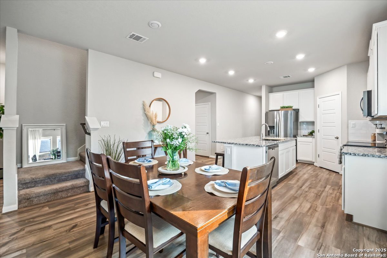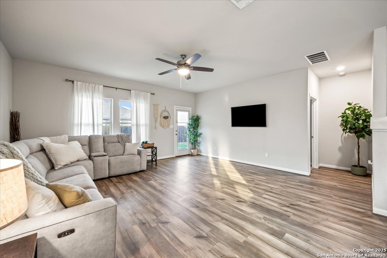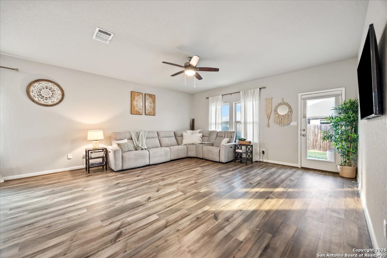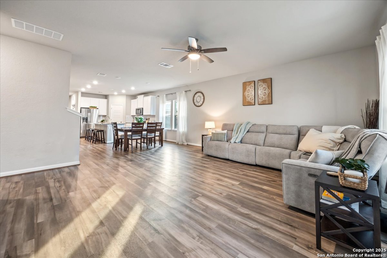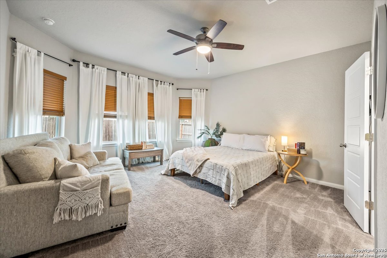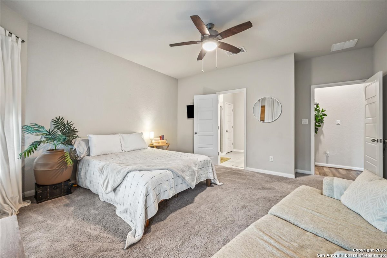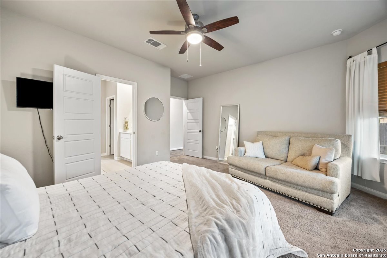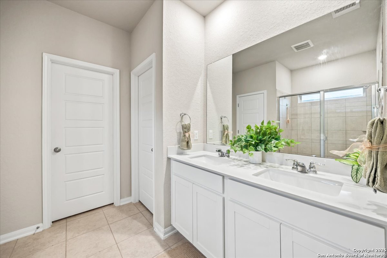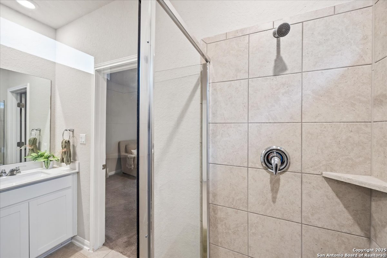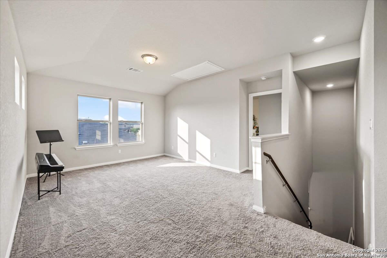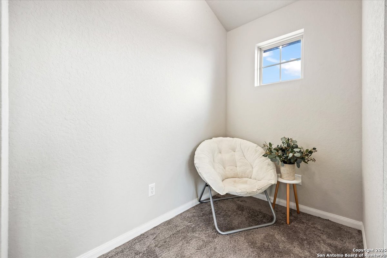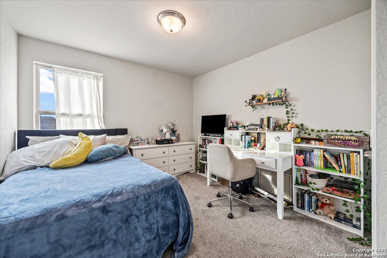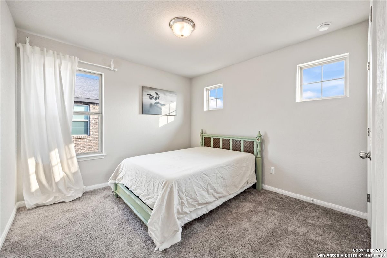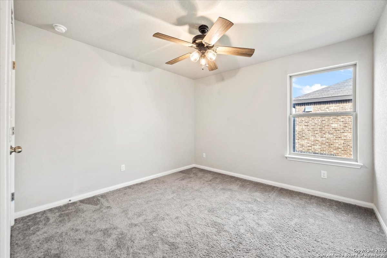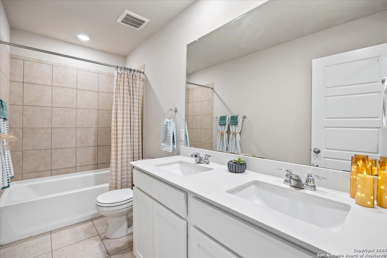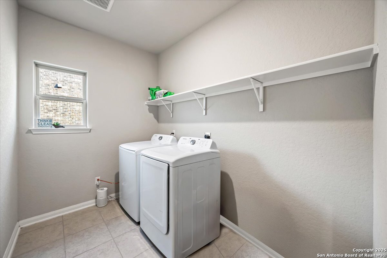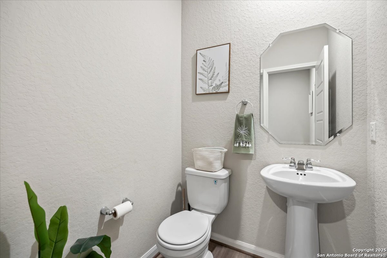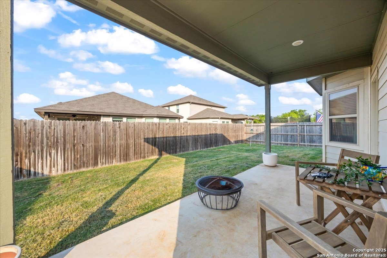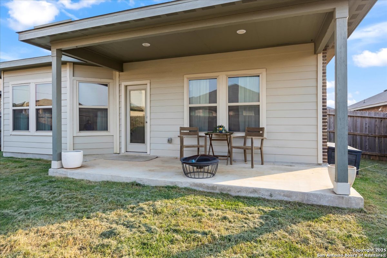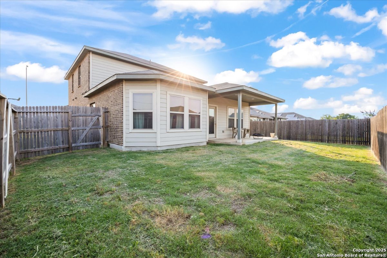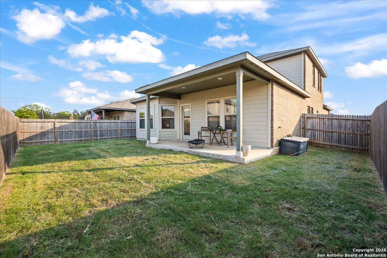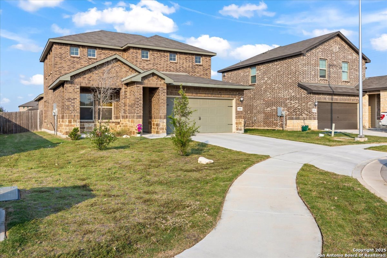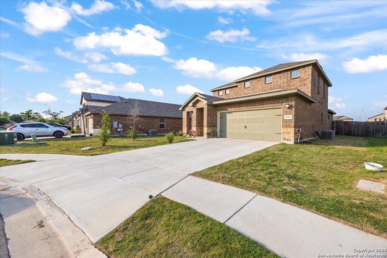Property Details
Muscat Way
Schertz, TX 78154
$370,000
4 BD | 3 BA |
Property Description
Assumable VA loan for Veterans with a low interest rate! Welcome to this beautiful dream home, tucked away in a quiet cul-de-sac! This well-maintained, energy-efficient home features an open-concept layout with high ceilings, an island kitchen with granite countertops, stainless steel appliances, and a walk-in pantry. The main-floor primary suite offers comfort and privacy, with a pretty bay window that adds charm and natural light, and a dedicated office for work or study. Upstairs, you'll find three spacious bedrooms and a versatile game room-perfect for relaxing or entertaining. With a nearby walking trail and a prime location, just 12 minutes to Randolph AFB, 20 minutes to Fort Sam Houston, 7 minutes to The Forum and Costco, and less than a mile to I-35. This home truly has it all. Don't miss this opportunity to make your dream of owning a beautiful home come true!
-
Type: Residential Property
-
Year Built: 2021
-
Cooling: One Central
-
Heating: Central
-
Lot Size: 0.14 Acres
Property Details
- Status:Available
- Type:Residential Property
- MLS #:1875135
- Year Built:2021
- Sq. Feet:2,405
Community Information
- Address:3016 Muscat Way Schertz, TX 78154
- County:Guadalupe
- City:Schertz
- Subdivision:ORCHARD PARK 1
- Zip Code:78154
School Information
- School System:Schertz-Cibolo-Universal City ISD
- High School:Samuel Clemens
- Middle School:Wilder
- Elementary School:Schertz
Features / Amenities
- Total Sq. Ft.:2,405
- Interior Features:Two Living Area, Liv/Din Combo, Eat-In Kitchen, Island Kitchen, Walk-In Pantry, Study/Library, Game Room, High Ceilings, Open Floor Plan, Cable TV Available, High Speed Internet, Laundry Main Level, Walk in Closets, Attic - Radiant Barrier Decking
- Fireplace(s): Not Applicable
- Floor:Carpeting, Ceramic Tile, Vinyl
- Inclusions:Washer Connection, Dryer Connection, Self-Cleaning Oven, Microwave Oven, Stove/Range, Refrigerator, Disposal, Dishwasher, Smoke Alarm, Electric Water Heater, Garage Door Opener, In Wall Pest Control, Plumb for Water Softener, Smooth Cooktop, Carbon Monoxide Detector
- Master Bath Features:Tub/Shower Separate, Separate Vanity, Garden Tub
- Cooling:One Central
- Heating Fuel:Electric
- Heating:Central
- Master:15x15
- Bedroom 2:11x11
- Bedroom 3:11x11
- Bedroom 4:11x11
- Dining Room:14x9
- Kitchen:13x14
Architecture
- Bedrooms:4
- Bathrooms:3
- Year Built:2021
- Stories:2
- Style:Two Story, Contemporary
- Roof:Composition
- Foundation:Slab
- Parking:Two Car Garage
Property Features
- Neighborhood Amenities:None
- Water/Sewer:Water System
Tax and Financial Info
- Proposed Terms:Conventional, FHA, VA, Cash
- Total Tax:7137.32
4 BD | 3 BA | 2,405 SqFt
© 2025 Lone Star Real Estate. All rights reserved. The data relating to real estate for sale on this web site comes in part from the Internet Data Exchange Program of Lone Star Real Estate. Information provided is for viewer's personal, non-commercial use and may not be used for any purpose other than to identify prospective properties the viewer may be interested in purchasing. Information provided is deemed reliable but not guaranteed. Listing Courtesy of Marianne Kozero with LPT Realty, LLC.

