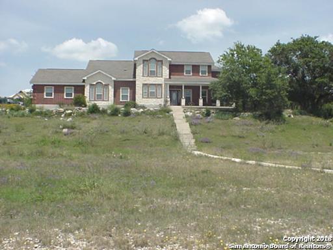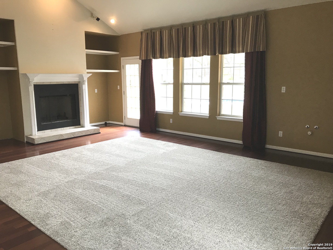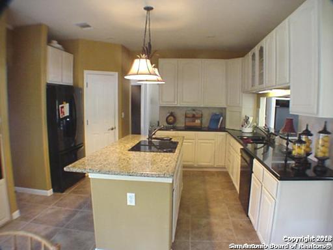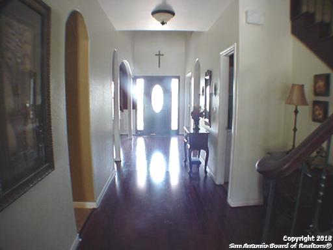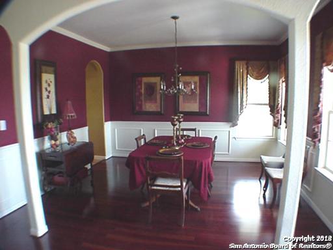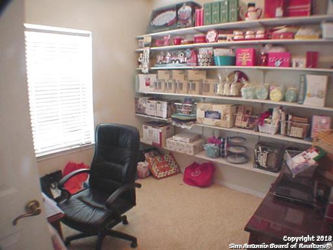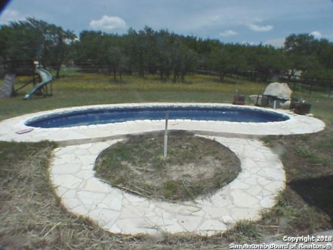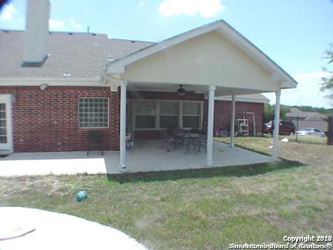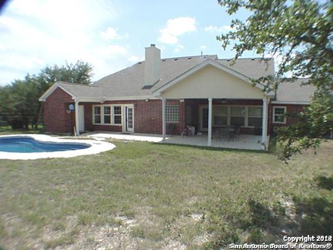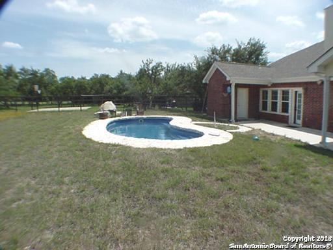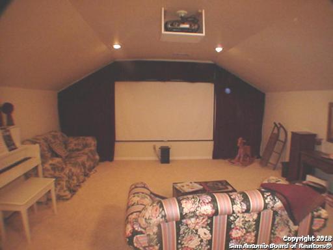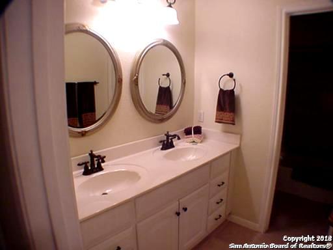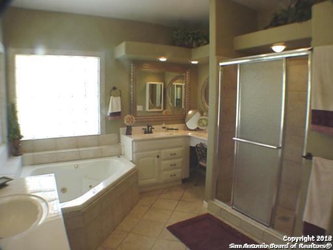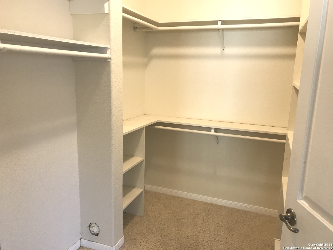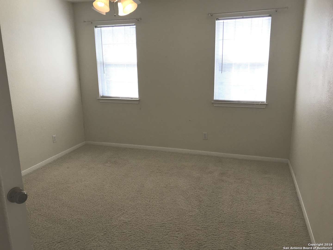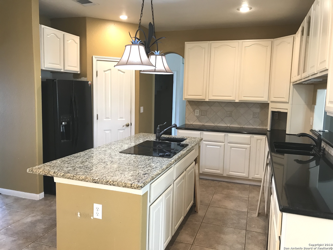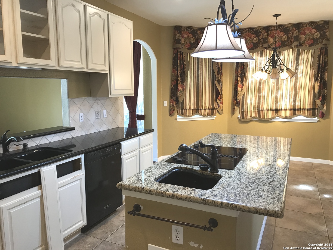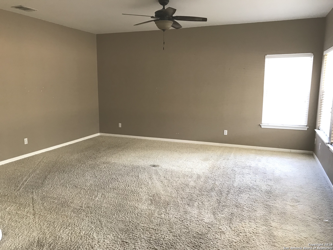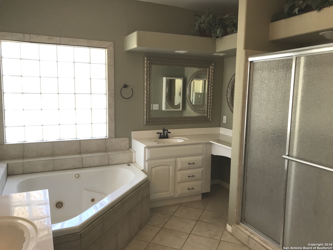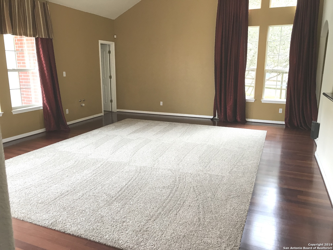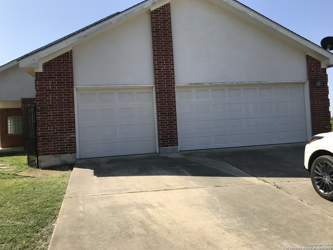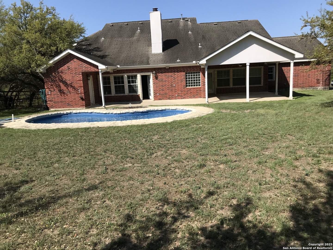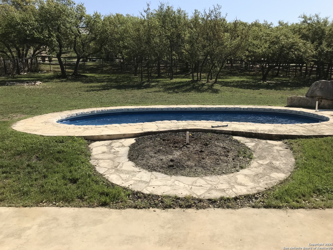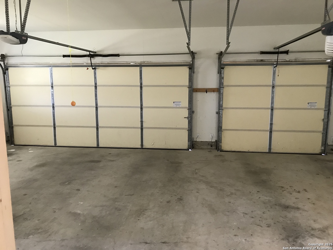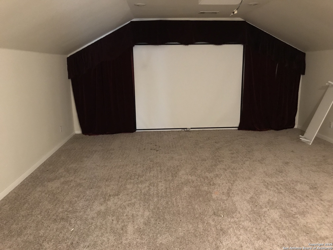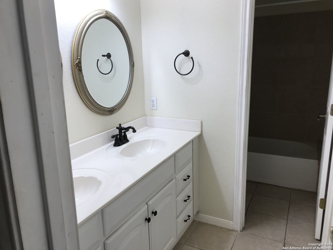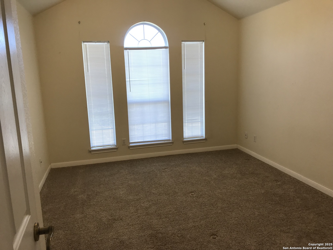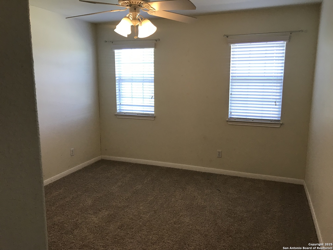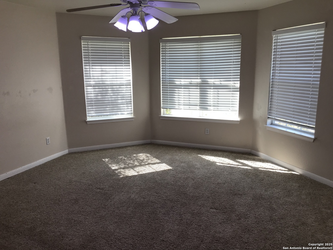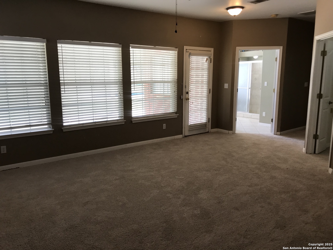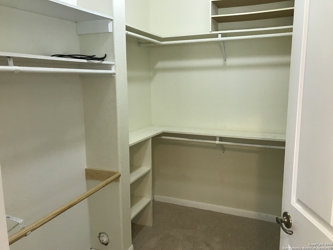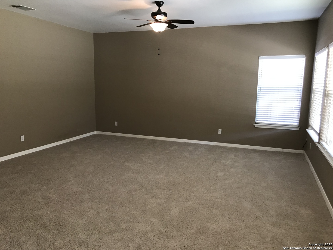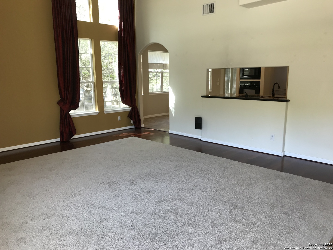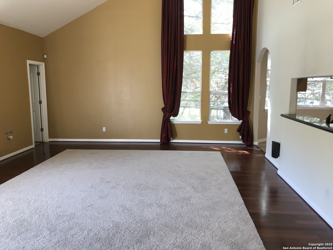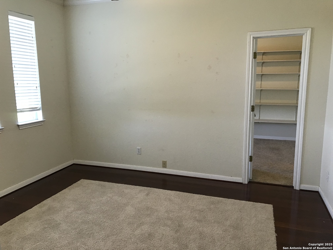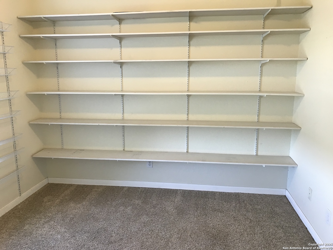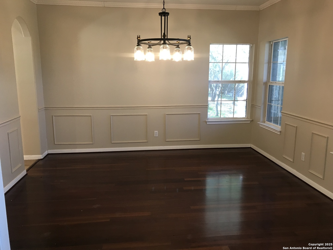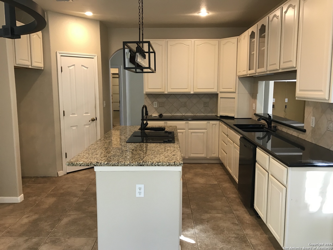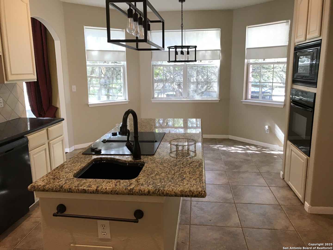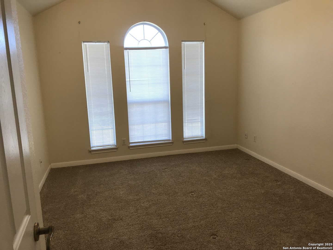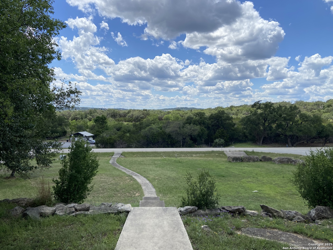Property Details
RIVER WAY
Spring Branch, TX 78070
$749,900
4 BD | 5 BA |
Property Description
Great location in River Crossing right off South entrance on Highway 46! Granite counter tops and center island in kitchen with opening to the family room. Brasillian Mahogany hardwood floors, some travertine tile and lush carpet in all bedrooms. Great media room with built in screen and projection system. Large outside covered patio with access from the master bedroom. Two offices next to each other downstairs or one could be a craft room. Oversized 3+ car garage. Large area between garage and interior living space is large storage area.
-
Type: Residential Property
-
Year Built: 2004
-
Cooling: Two Central,Zoned
-
Heating: Central,Heat Pump
-
Lot Size: 1.04 Acres
Property Details
- Status:Available
- Type:Residential Property
- MLS #:1856884
- Year Built:2004
- Sq. Feet:3,741
Community Information
- Address:3011 RIVER WAY Spring Branch, TX 78070
- County:Comal
- City:Spring Branch
- Subdivision:RIVER CROSSING 4
- Zip Code:78070
School Information
- School System:Comal
- High School:Smithson Valley
- Middle School:Spring Branch
- Elementary School:Bill Brown
Features / Amenities
- Total Sq. Ft.:3,741
- Interior Features:Two Living Area, Separate Dining Room, Eat-In Kitchen, Two Eating Areas, Island Kitchen, Walk-In Pantry, Study/Library, Florida Room, Media Room, Utility Room Inside, 1st Floor Lvl/No Steps, High Ceilings, Open Floor Plan, Cable TV Available, High Speed Internet
- Fireplace(s): One, Family Room, Wood Burning
- Floor:Carpeting, Ceramic Tile, Wood
- Inclusions:Ceiling Fans, Chandelier, Washer Connection, Dryer Connection, Cook Top, Built-In Oven, Self-Cleaning Oven, Microwave Oven, Refrigerator, Disposal, Dishwasher, Ice Maker Connection, Vent Fan, Smoke Alarm, Electric Water Heater, Garage Door Opener, Plumb for Water Softener, Smooth Cooktop, Down Draft, Solid Counter Tops
- Master Bath Features:Tub/Shower Separate, Double Vanity, Tub has Whirlpool, Garden Tub
- Exterior Features:Covered Patio, Deck/Balcony, Double Pane Windows, Mature Trees, Wire Fence
- Cooling:Two Central, Zoned
- Heating Fuel:Electric
- Heating:Central, Heat Pump
- Master:21x17
- Bedroom 2:14x11
- Bedroom 3:14x11
- Bedroom 4:16x14
- Dining Room:13x12
- Family Room:23x18
- Kitchen:14x14
- Office/Study:13x11
Architecture
- Bedrooms:4
- Bathrooms:5
- Year Built:2004
- Stories:2
- Style:Two Story, Traditional
- Roof:Heavy Composition
- Foundation:Slab
- Parking:Three Car Garage, Side Entry, Oversized, Golf Cart, Attached
Property Features
- Neighborhood Amenities:Golf Course, Clubhouse, Park/Playground, Lake/River Park
- Water/Sewer:Water System, Aerobic Septic
Tax and Financial Info
- Proposed Terms:Conventional, FHA, VA, TX Vet, Cash
- Total Tax:11479.49
4 BD | 5 BA | 3,741 SqFt
© 2025 Lone Star Real Estate. All rights reserved. The data relating to real estate for sale on this web site comes in part from the Internet Data Exchange Program of Lone Star Real Estate. Information provided is for viewer's personal, non-commercial use and may not be used for any purpose other than to identify prospective properties the viewer may be interested in purchasing. Information provided is deemed reliable but not guaranteed. Listing Courtesy of Robert Boyd with Mr. Real Estate.

