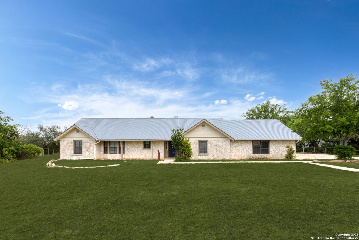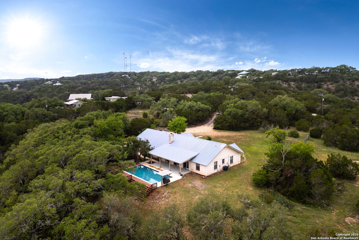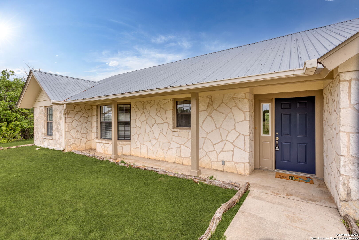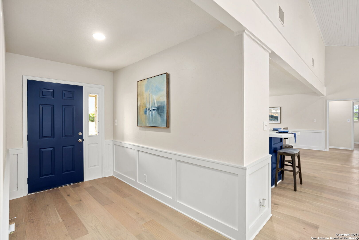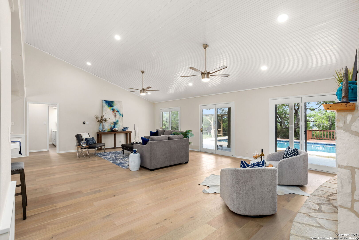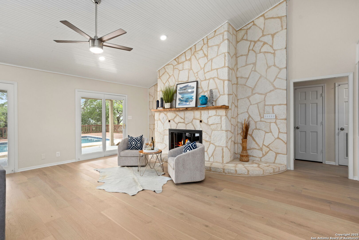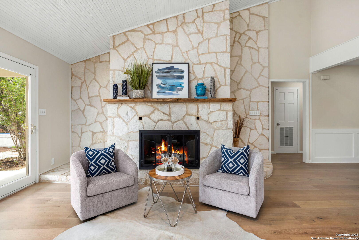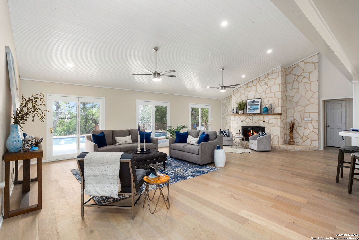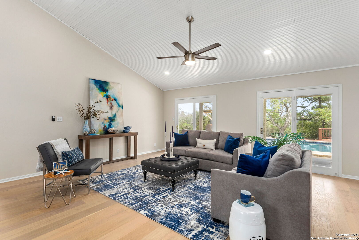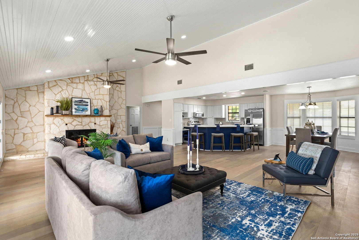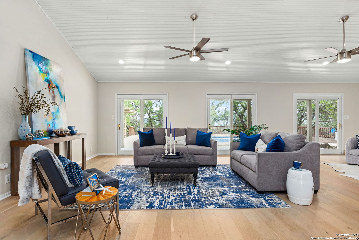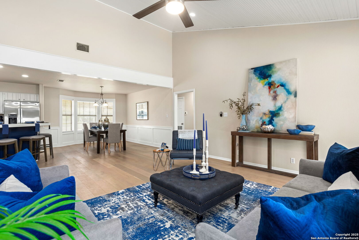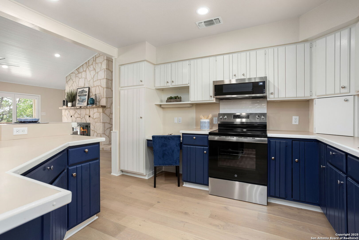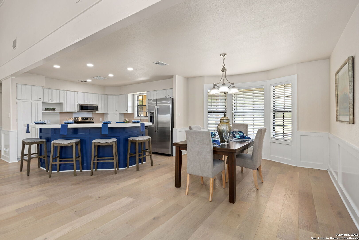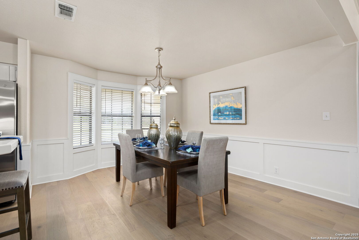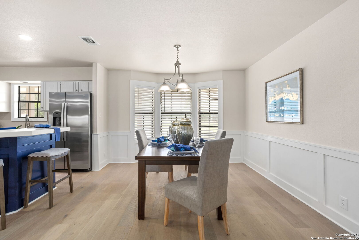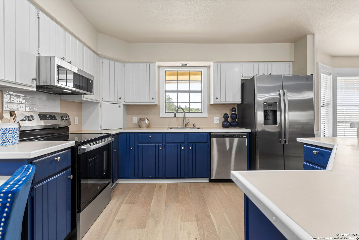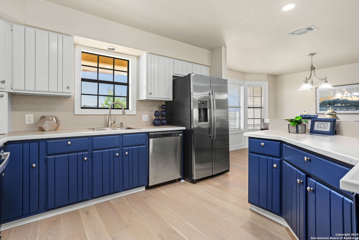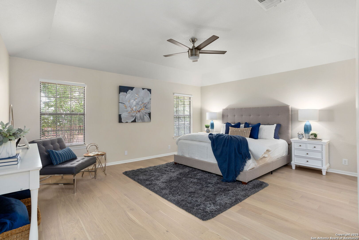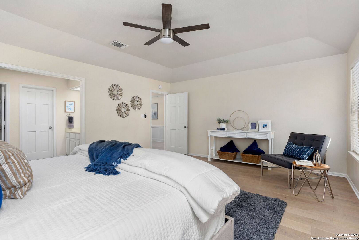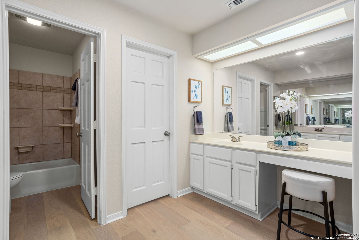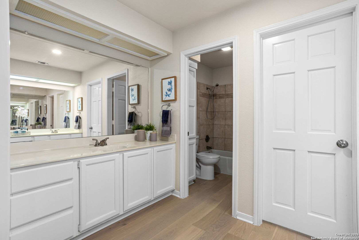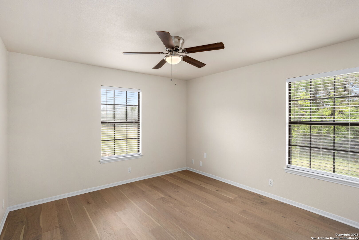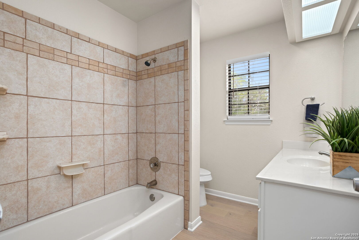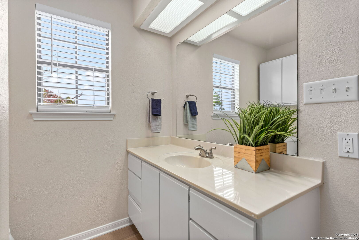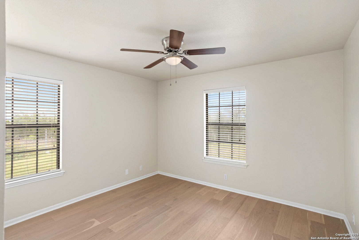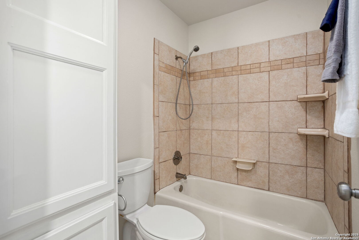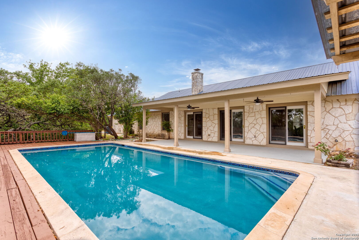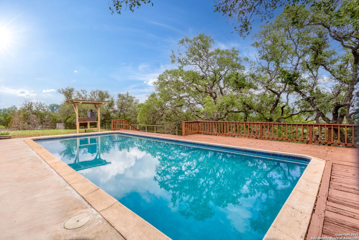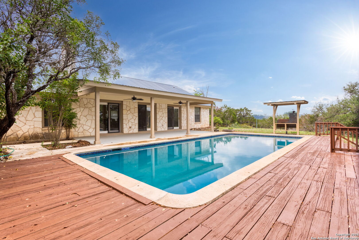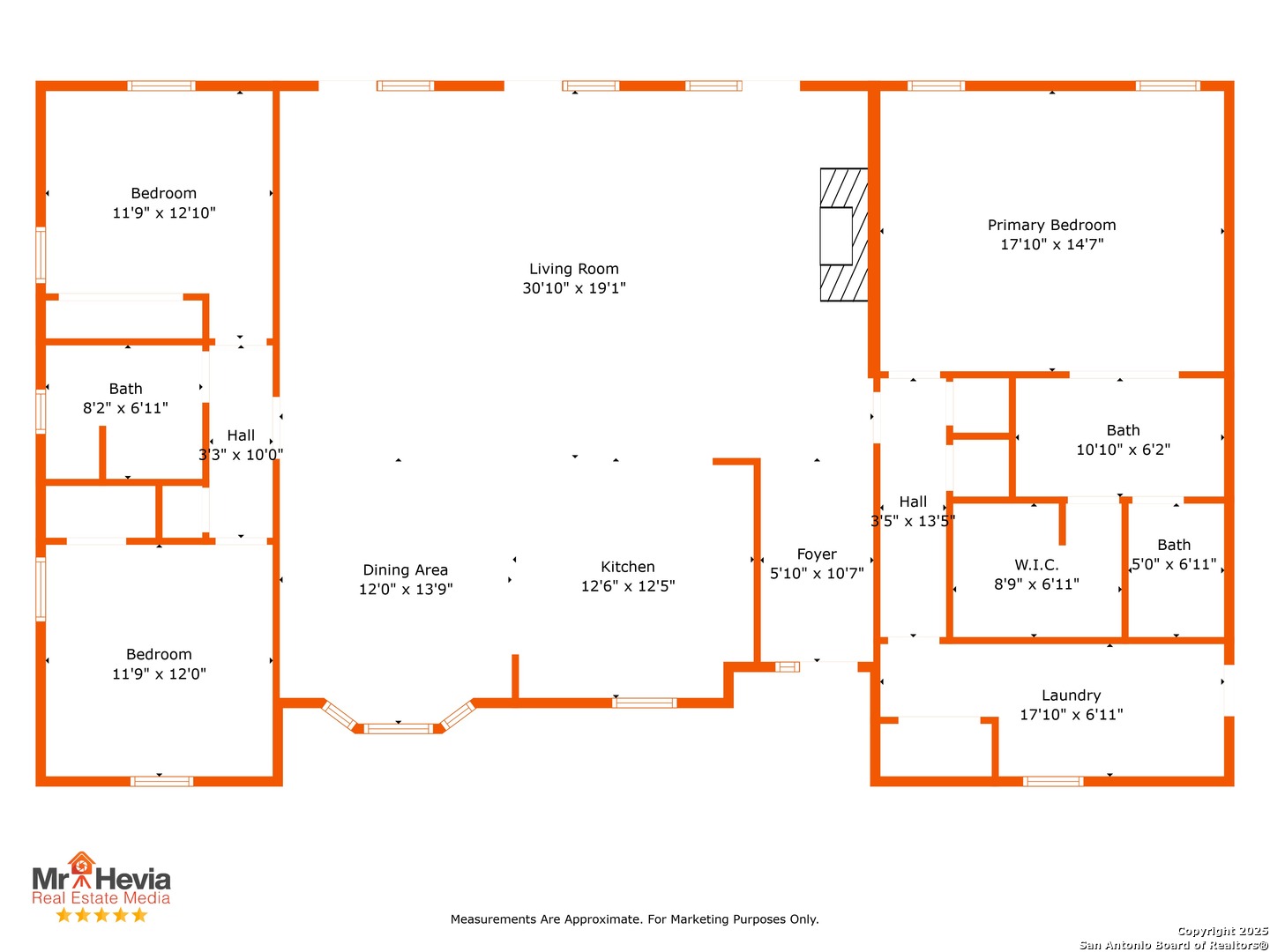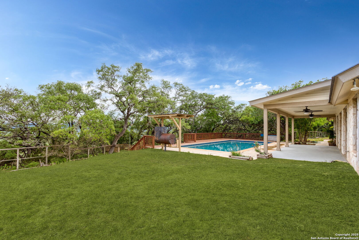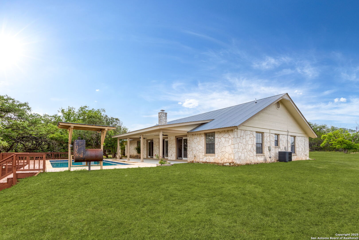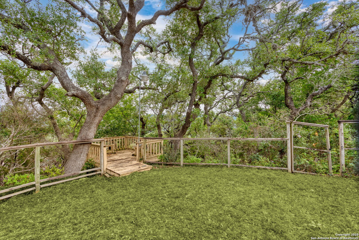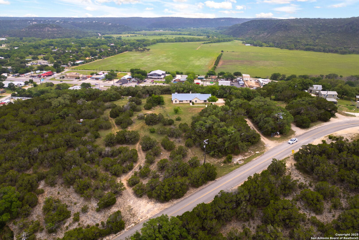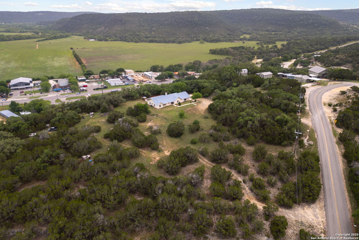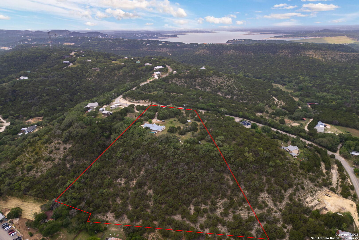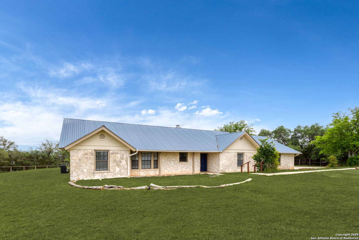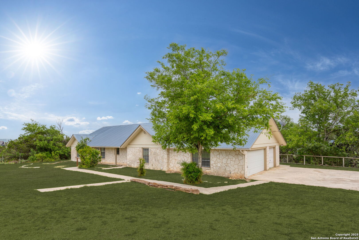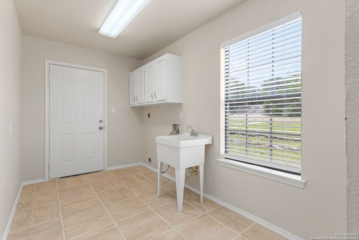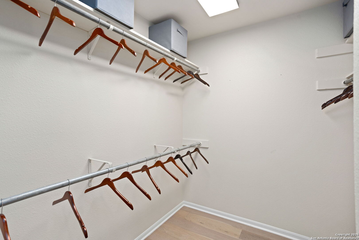Property Details
Skyline
Canyon Lake, TX 78133
$749,900
3 BD | 2 BA |
Property Description
panoramic views in multiple directions. The property offers a rare blend of privacy, character, and potential - perfect as a full-time residence or short-term rental with space to expand. The home radiates a mid-century modern meets Hill Country Lake House vibe, with newly installed hardwood flooring, fresh paint throughout, and a thoughtful renovation that includes both HVAC systems and water heaters. The kitchen features custom cabinetry in a tranquil lake-inspired hue that mirrors the nearby pool and enhances the home's airy, resort-like feel. Step outside to enjoy the in-ground pool and spa, framed by majestic oaks and overlooking the valley below - a true outdoor oasis. Wildlife sightings include road runners, deer, ringtails, hawks, armadillos, and the occasional turkey. There is ample room for additional build sites, offering exciting opportunities for income-producing casitas or guest houses. This gated, hilltop setting is a true escape - while still just minutes from Canyon Lake, New Braunfels, and San Antonio. Don't miss this one - Welcome Home.
-
Type: Residential Property
-
Year Built: 1986
-
Cooling: Two Central
-
Heating: Central
-
Lot Size: 6.67 Acres
Property Details
- Status:Available
- Type:Residential Property
- MLS #:1865678
- Year Built:1986
- Sq. Feet:2,302
Community Information
- Address:3010 Skyline Canyon Lake, TX 78133
- County:Comal
- City:Canyon Lake
- Subdivision:Skyline Acres
- Zip Code:78133
School Information
- School System:Comal
- High School:Canyon Lake
- Middle School:Call District
- Elementary School:Call District
Features / Amenities
- Total Sq. Ft.:2,302
- Interior Features:Liv/Din Combo, Breakfast Bar, Utility Room Inside
- Fireplace(s): One
- Floor:Ceramic Tile, Wood
- Inclusions:Ceiling Fans, Washer Connection, Dryer Connection, Microwave Oven, Refrigerator, Disposal, Dishwasher, Electric Water Heater, Private Garbage Service
- Master Bath Features:Tub/Shower Combo
- Exterior Features:Bar-B-Que Pit/Grill, Deck/Balcony
- Cooling:Two Central
- Heating Fuel:Electric
- Heating:Central
- Master:17x14
- Bedroom 2:11x12
- Bedroom 3:11x12
- Dining Room:12x13
- Family Room:31x19
- Kitchen:12x12
Architecture
- Bedrooms:3
- Bathrooms:2
- Year Built:1986
- Stories:1
- Style:One Story, Ranch
- Roof:Metal
- Foundation:Slab
- Parking:Three Car Garage
Property Features
- Neighborhood Amenities:None
- Water/Sewer:Septic, City
Tax and Financial Info
- Proposed Terms:Conventional, FHA, VA, TX Vet, Cash
- Total Tax:15215
3 BD | 2 BA | 2,302 SqFt
© 2025 Lone Star Real Estate. All rights reserved. The data relating to real estate for sale on this web site comes in part from the Internet Data Exchange Program of Lone Star Real Estate. Information provided is for viewer's personal, non-commercial use and may not be used for any purpose other than to identify prospective properties the viewer may be interested in purchasing. Information provided is deemed reliable but not guaranteed. Listing Courtesy of Mark Goodner with Keller Williams Heritage.

