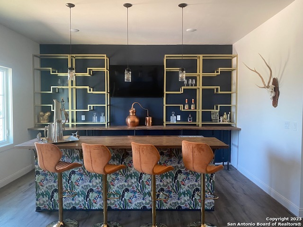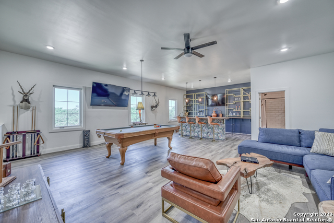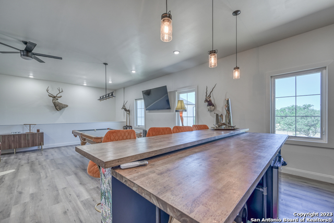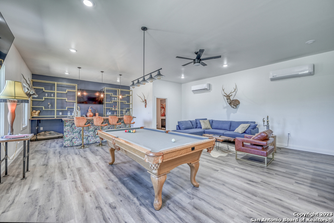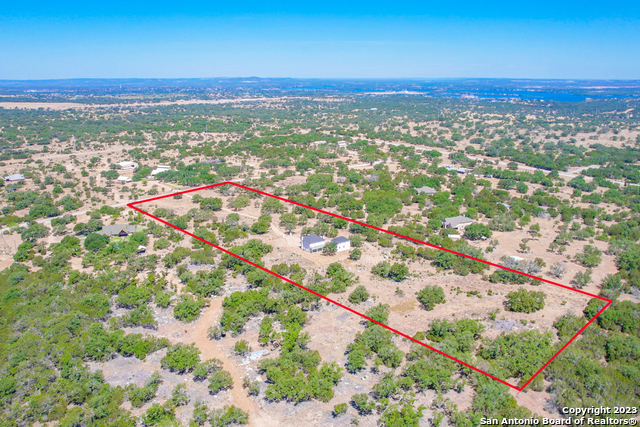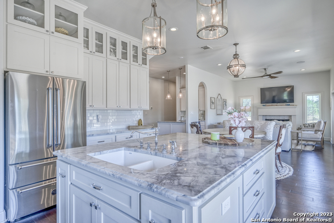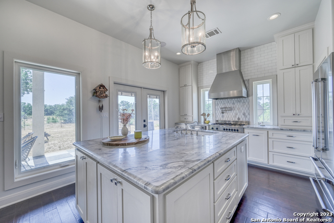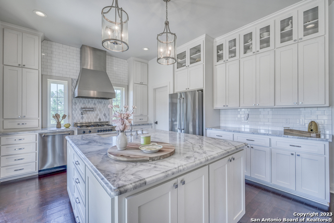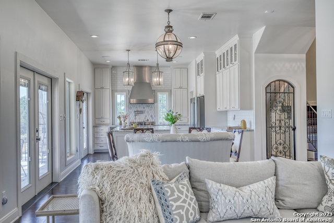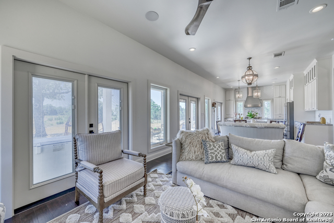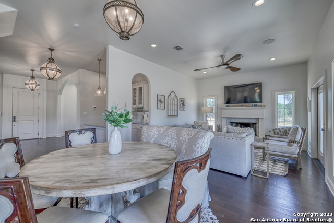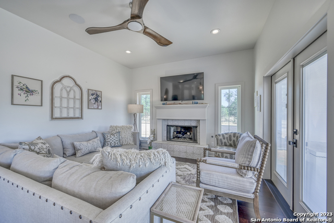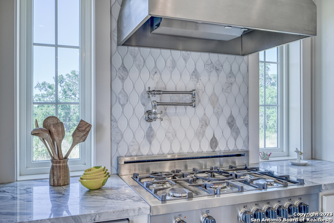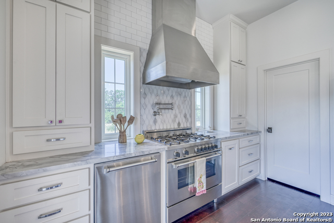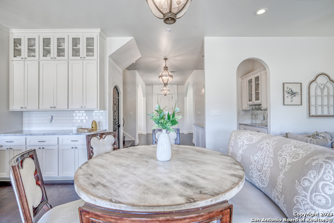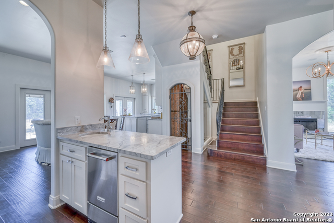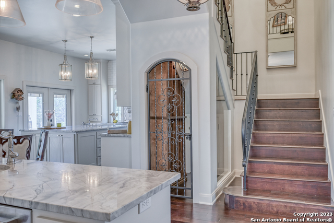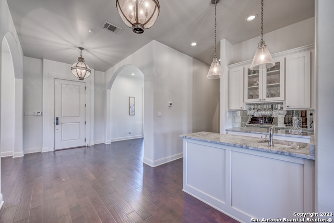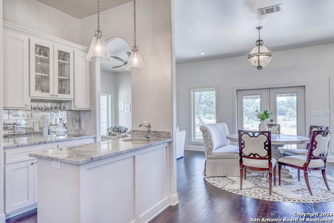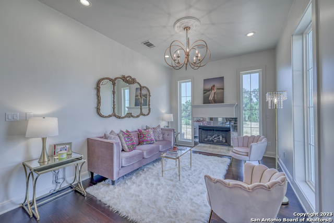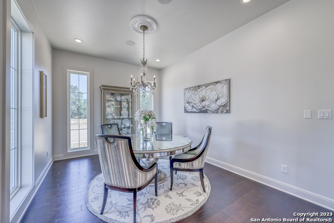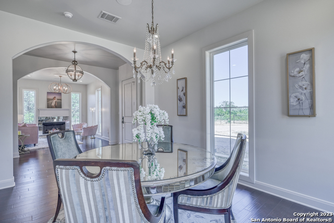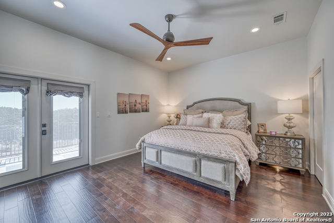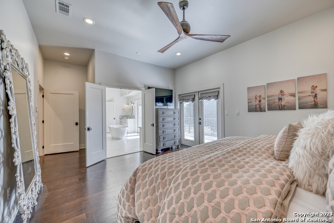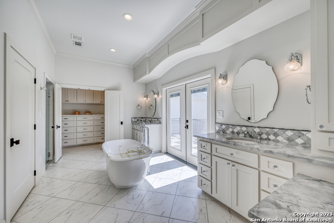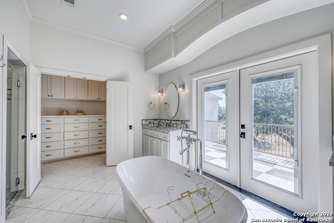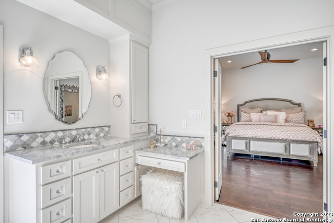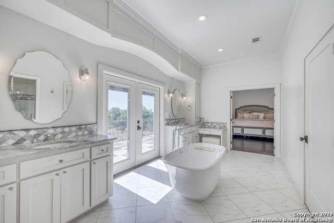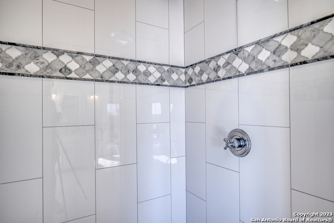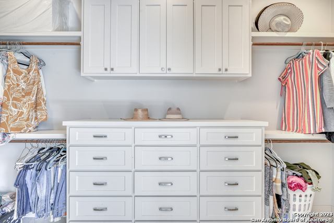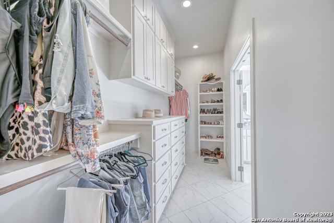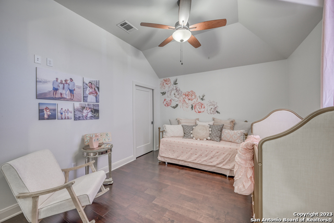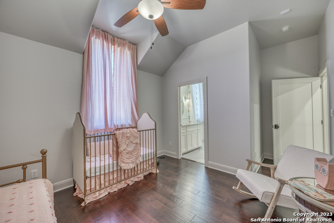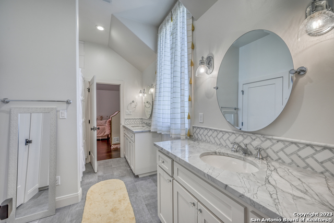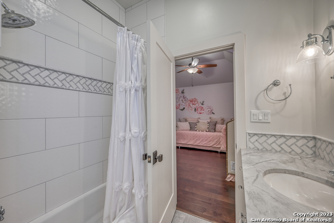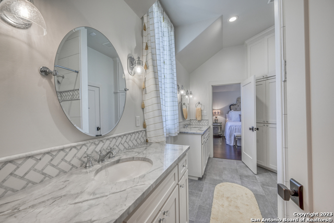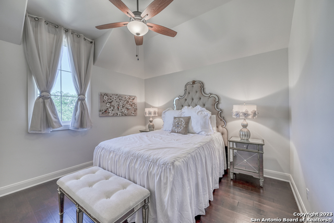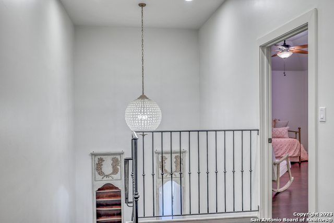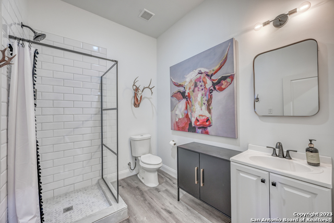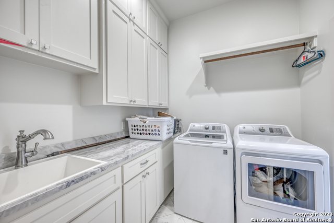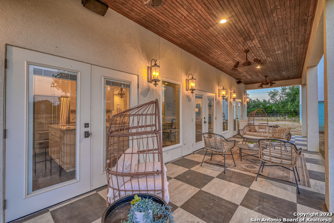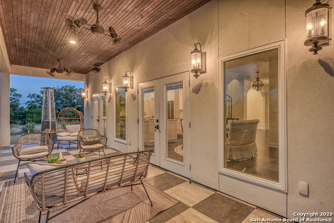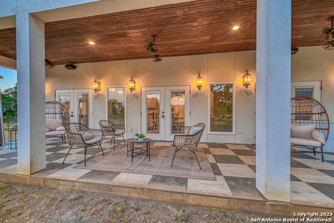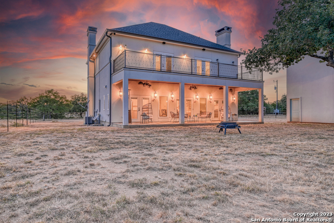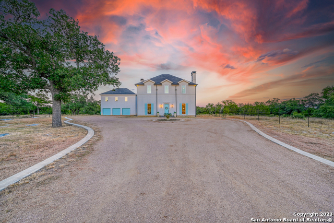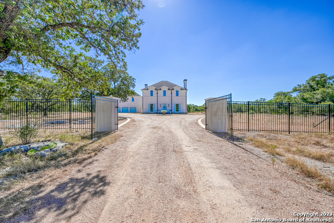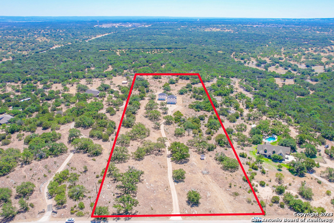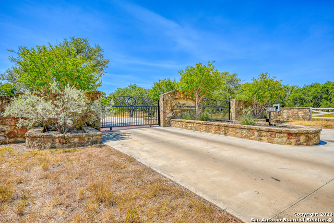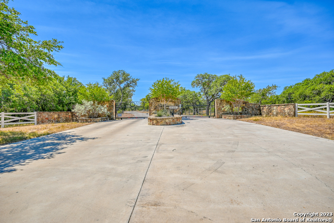Property Details
Twisted Oak Dr.
Horseshoe Bay, TX 78657
$1,275,000
3 BD | 4 BA |
Property Description
Magnificent custom home built in 2017 situated on a generous 10.04-acre AG Exempt parcel in the gated community of The Overlook in Horseshoe Bay. Just a few minutes drive to LBJ! With beautiful designer touches and serene surroundings, this property is a true haven for those seeking luxury, privacy, and a connection to nature. The open concept layout allows for a seamless flow between the living, dining, wet bar and kitchen areas, creating an ideal setting for entertaining. The home features custom light fixtures, wood floors, quartzite countertops, custom cabinets, open wine cellar and wet bar, tons of windows and two fireplaces. The gourmet kitchen is a chef's dream, equipped with top-of-the line stainless steel appliances, quartzite countertops, oversized island and ample storage space. The main house features 3 bedrooms, 2.5 bathrooms. The primary is a true oasis, complete with a luxurious ensuite bathroom, two walk in closets and a private balcony. There is fully finished game room above the garage complete with custom lighting, custom bar, a full bathroom and plumbed for a kitchen. This space can be used as a guest suite, home office or gym. This space is included in the square footage per county tax records. This community allows for horses and farm & ranch animals.
-
Type: Residential Property
-
Year Built: 2017
-
Cooling: Two Central
-
Heating: Central,2 Units
-
Lot Size: 10.04 Acres
Property Details
- Status:Available
- Type:Residential Property
- MLS #:1754485
- Year Built:2017
- Sq. Feet:3,615
Community Information
- Address:301 Twisted Oak Dr. Horseshoe Bay, TX 78657
- County:Burnet
- City:Horseshoe Bay
- Subdivision:THE OVERLOOK
- Zip Code:78657
School Information
- School System:Marble Falls Isd
- High School:Marble Falls High
- Middle School:Marble Falls Mid
- Elementary School:Spicewood Park
Features / Amenities
- Total Sq. Ft.:3,615
- Interior Features:Two Living Area, Separate Dining Room, Eat-In Kitchen, Two Eating Areas, Island Kitchen, Walk-In Pantry, Game Room, Utility Room Inside, All Bedrooms Upstairs, High Ceilings, Cable TV Available, High Speed Internet, Laundry Upper Level, Laundry Room, Walk in Closets, Attic - Access only
- Fireplace(s): Living Room, Family Room, Gas
- Floor:Ceramic Tile, Wood, Vinyl
- Inclusions:Ceiling Fans, Chandelier, Washer Connection, Dryer Connection, Self-Cleaning Oven, Microwave Oven, Stove/Range, Gas Cooking, Refrigerator, Disposal, Dishwasher, Water Softener (owned), Wet Bar, Smoke Alarm, Security System (Owned), Pre-Wired for Security, Gas Water Heater, Garage Door Opener, Solid Counter Tops, Custom Cabinets, Private Garbage Service
- Master Bath Features:Tub/Shower Separate, Separate Vanity, Garden Tub
- Exterior Features:Covered Patio, Deck/Balcony, Wrought Iron Fence, Partial Fence, Partial Sprinkler System, Double Pane Windows, Storage Building/Shed, Has Gutters, Mature Trees, Detached Quarters, Ranch Fence
- Cooling:Two Central
- Heating Fuel:Electric
- Heating:Central, 2 Units
- Master:20x14
- Bedroom 2:17x11
- Bedroom 3:15x13
- Dining Room:15x11
- Family Room:15x13
- Kitchen:22x14
Architecture
- Bedrooms:3
- Bathrooms:4
- Year Built:2017
- Stories:2
- Style:Two Story, Traditional
- Roof:Composition
- Foundation:Slab
- Parking:Three Car Garage, Detached, Oversized
Property Features
- Neighborhood Amenities:Controlled Access
- Water/Sewer:Private Well, Septic
Tax and Financial Info
- Proposed Terms:Conventional, VA, TX Vet, Cash
- Total Tax:13999
3 BD | 4 BA | 3,615 SqFt
© 2024 Lone Star Real Estate. All rights reserved. The data relating to real estate for sale on this web site comes in part from the Internet Data Exchange Program of Lone Star Real Estate. Information provided is for viewer's personal, non-commercial use and may not be used for any purpose other than to identify prospective properties the viewer may be interested in purchasing. Information provided is deemed reliable but not guaranteed. Listing Courtesy of Amie Kuhry with Premier Hill Country Properties.

