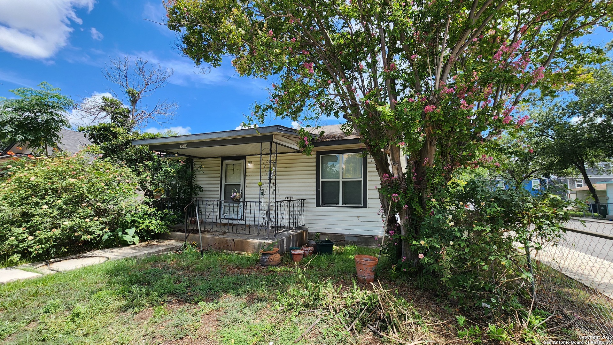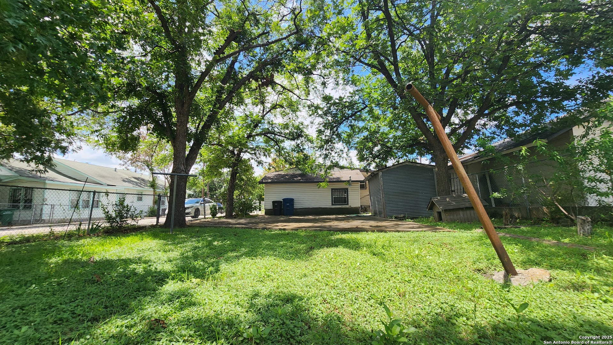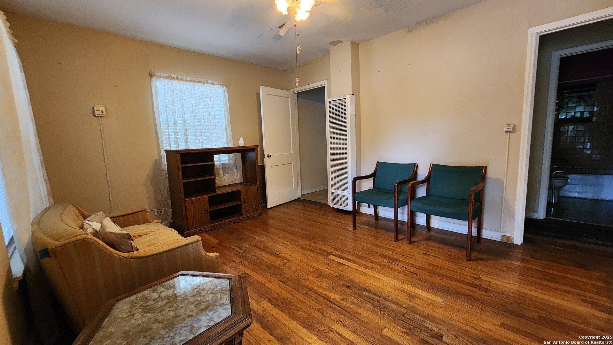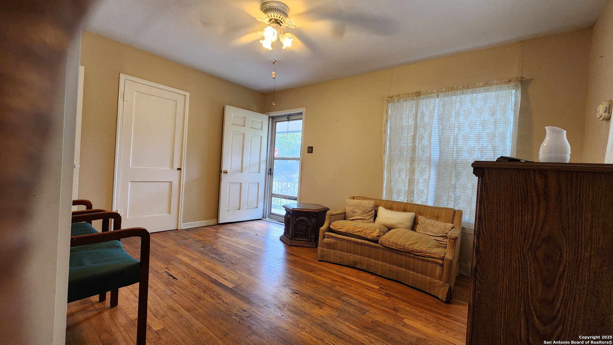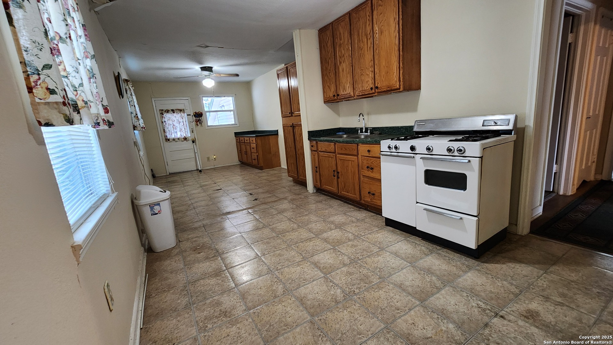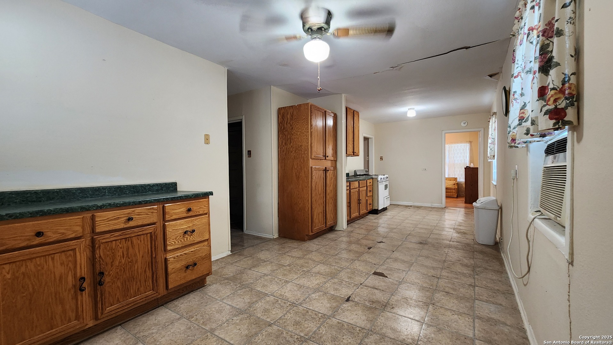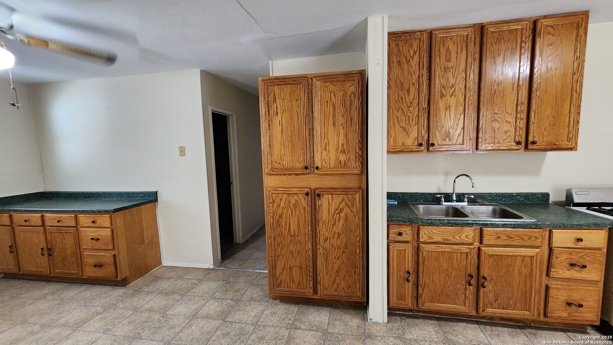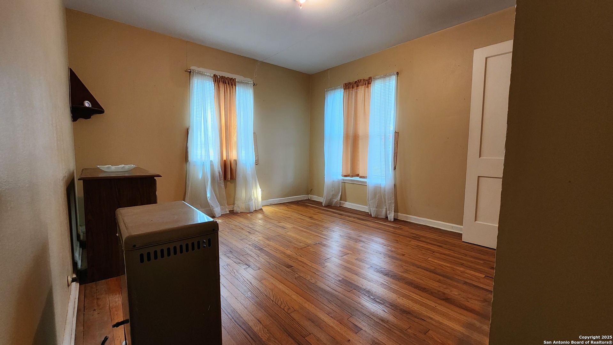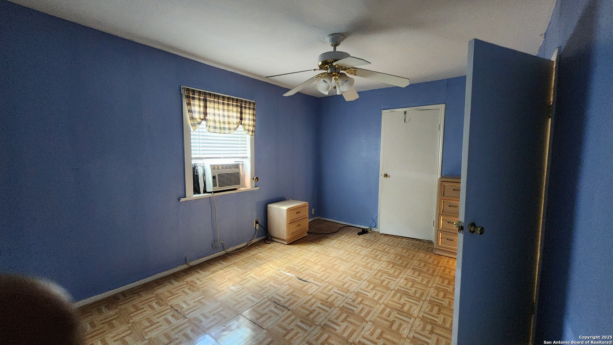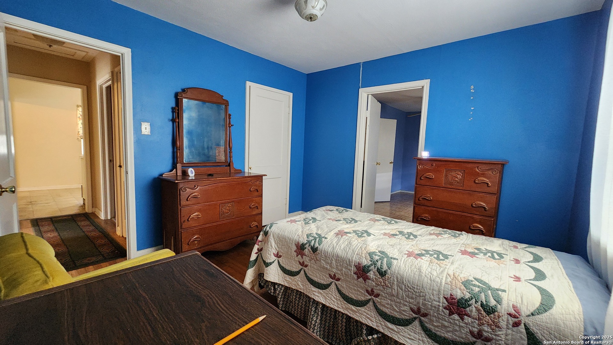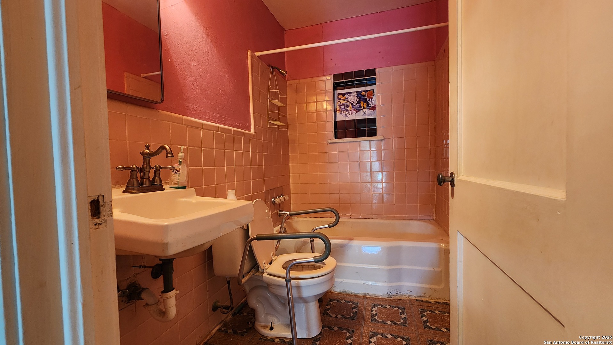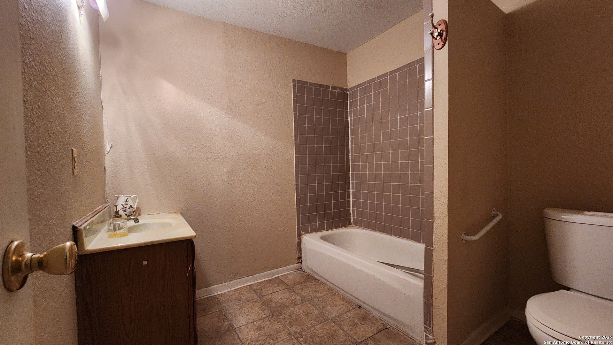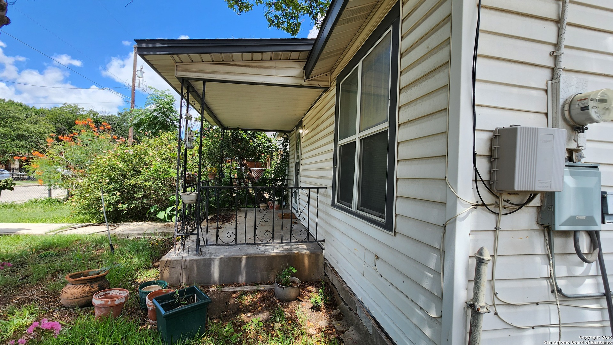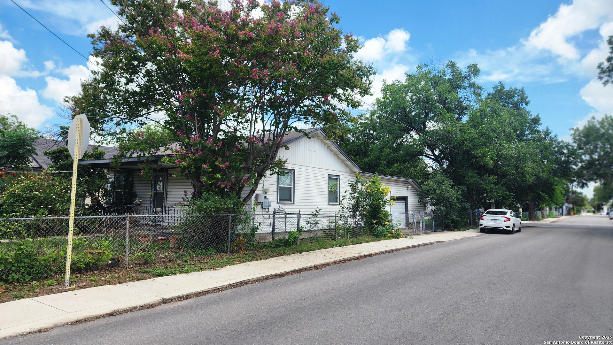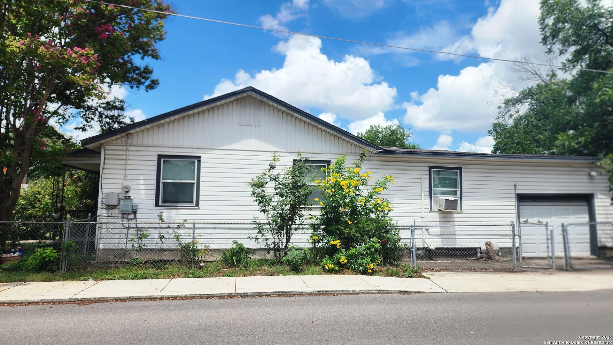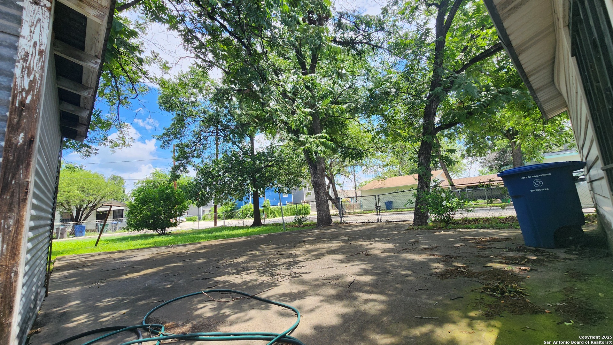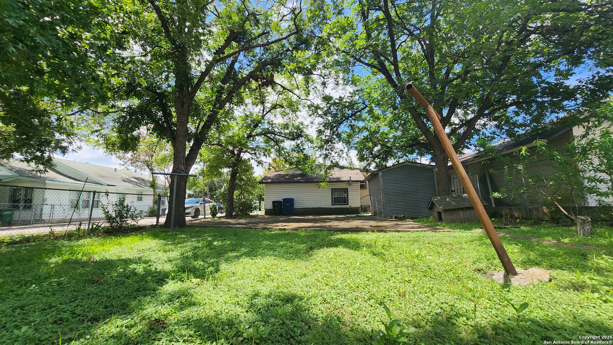Property Details
travis
San Antonio, TX 78207
$130,000
3 BD | 2 BA |
Property Description
Incredible Investment Opportunity with Unlimited Potential! Corner lot! This 3-bedroom, 2-bathroom home is the perfect blank canvas, ready for your vision and creativity. Whether you're a savvy investor or a future homeowner, this property offers the ideal foundation to design a custom living space or maximize market value through thoughtful renovations. Large backyard perfect to sit and relax, or play games with your family. Situated in a prime San Antonio location, you'll enjoy quick access to major highways, shopping, dining, and local landmarks-including Our Lady of the Lake University, San Antonio College, and vibrant downtown attractions. Though it needs some work, the possibilities are endless. From a full renovation to a strategic flip, this is a rare chance to transform a property in a high-demand area with strong growth potential. Don't miss your chance to turn potential into profit-or your dream home. Property is being sold AS IS. Buyer to verify all room measurements.
-
Type: Residential Property
-
Year Built: 1951
-
Cooling: Two Window/Wall
-
Heating: Other
-
Lot Size: 0.14 Acres
Property Details
- Status:Available
- Type:Residential Property
- MLS #:1883485
- Year Built:1951
- Sq. Feet:1,110
Community Information
- Address:3003 travis San Antonio, TX 78207
- County:Bexar
- City:San Antonio
- Subdivision:26TH/ZARZAMORA
- Zip Code:78207
School Information
- School System:San Antonio I.S.D.
- High School:Call District
- Middle School:Irving
- Elementary School:Crockett
Features / Amenities
- Total Sq. Ft.:1,110
- Interior Features:One Living Area, Eat-In Kitchen, Utility Area in Garage, 1st Floor Lvl/No Steps, All Bedrooms Downstairs, Laundry in Garage
- Fireplace(s): Not Applicable
- Floor:Wood, Vinyl
- Inclusions:Ceiling Fans, Washer Connection, Dryer Connection, Gas Cooking, Smoke Alarm, Gas Water Heater, City Garbage service
- Master Bath Features:Tub/Shower Combo
- Exterior Features:Privacy Fence, Chain Link Fence, Storage Building/Shed, Mature Trees
- Cooling:Two Window/Wall
- Heating Fuel:Natural Gas
- Heating:Other
- Master:13x12
- Bedroom 2:10x10
- Bedroom 3:10x9
- Kitchen:10x9
Architecture
- Bedrooms:3
- Bathrooms:2
- Year Built:1951
- Stories:1
- Style:One Story
- Roof:Composition
- Parking:One Car Garage, Attached, Side Entry
Property Features
- Lot Dimensions:40 x 150
- Neighborhood Amenities:None
- Water/Sewer:City
Tax and Financial Info
- Proposed Terms:Conventional, Cash
- Total Tax:3297.59
3 BD | 2 BA | 1,110 SqFt
© 2025 Lone Star Real Estate. All rights reserved. The data relating to real estate for sale on this web site comes in part from the Internet Data Exchange Program of Lone Star Real Estate. Information provided is for viewer's personal, non-commercial use and may not be used for any purpose other than to identify prospective properties the viewer may be interested in purchasing. Information provided is deemed reliable but not guaranteed. Listing Courtesy of Aimee Valdez with IH 10 Realty.

