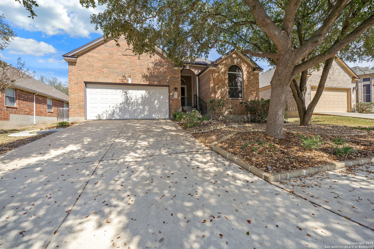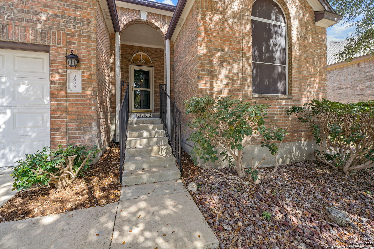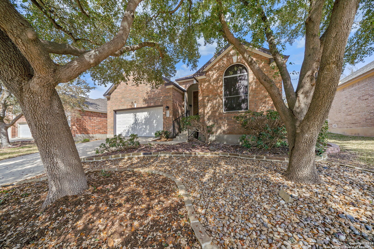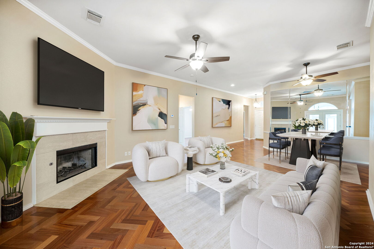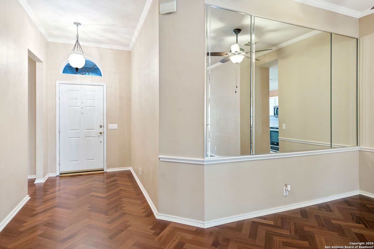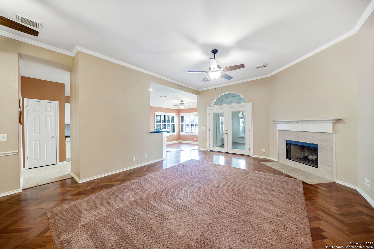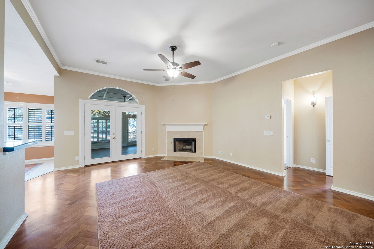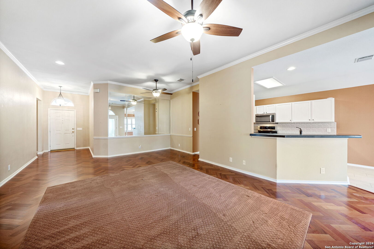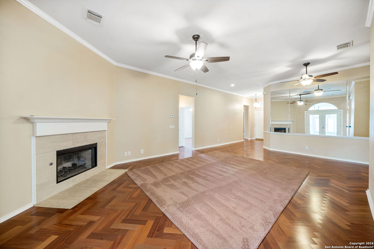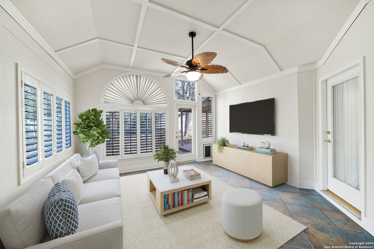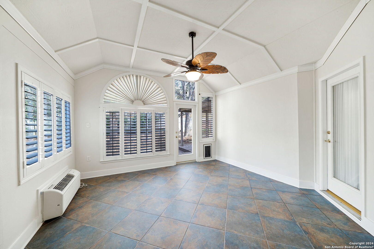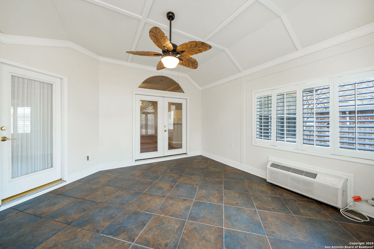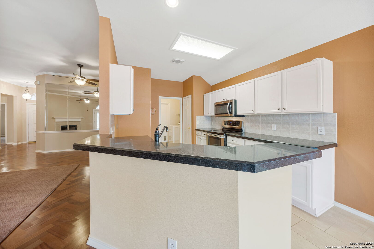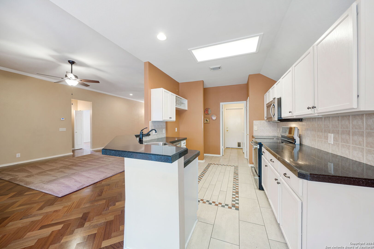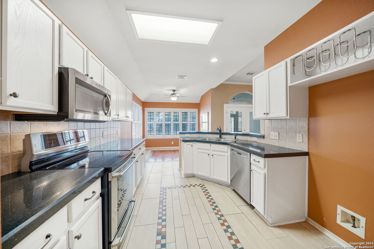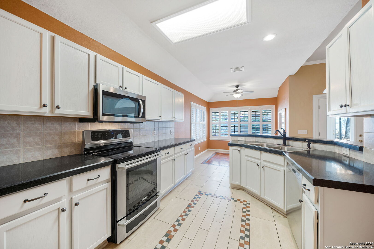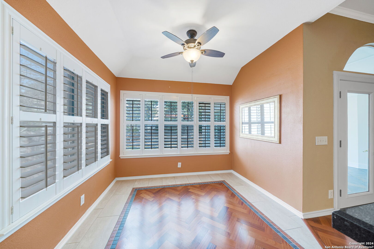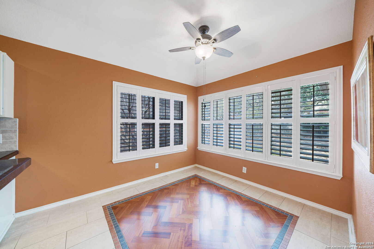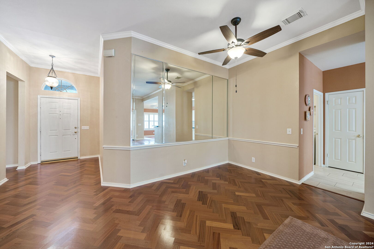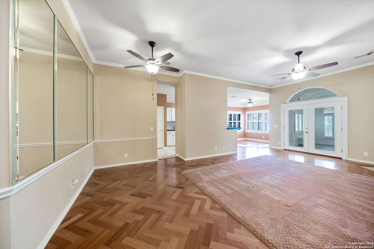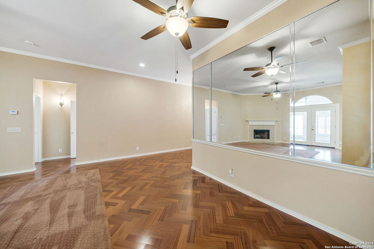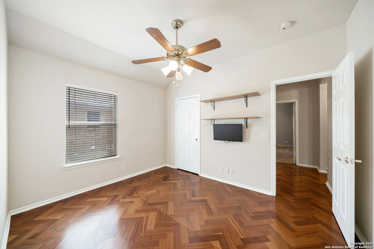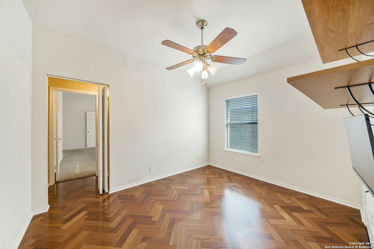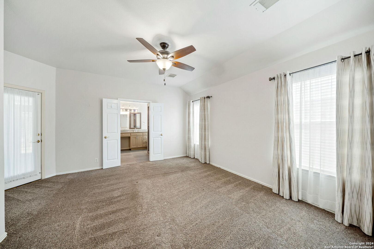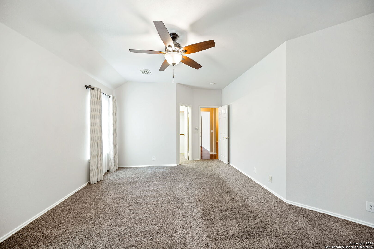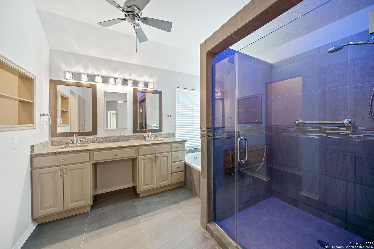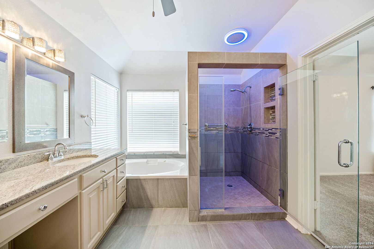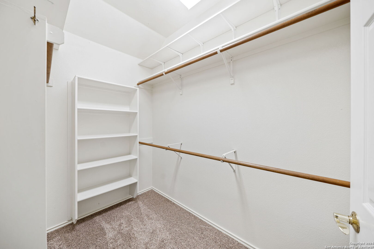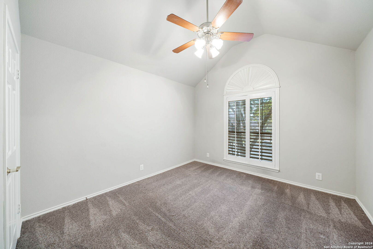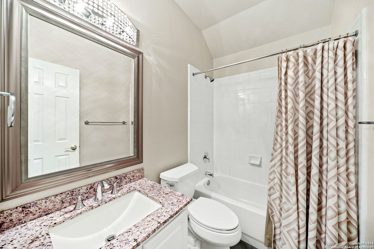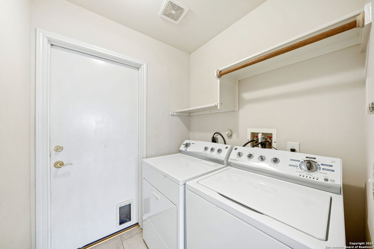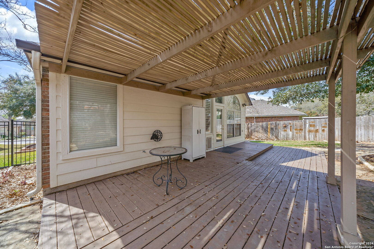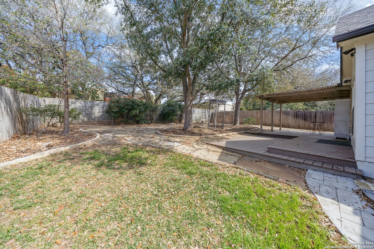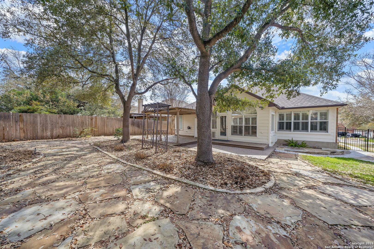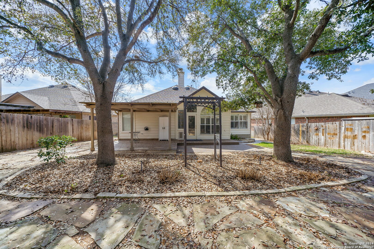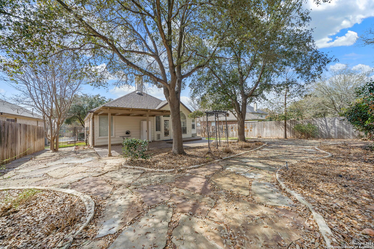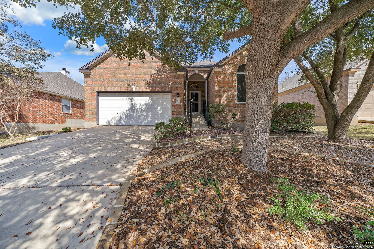Property Details
SABLE XING
San Antonio, TX 78232
$371,800
3 BD | 2 BA |
Property Description
Rare 1 story in the gated community of Redland Estates! Current homeowner has made many updates throughout the years including an updated kitchen with granite countertops, repainted cabinets, stainless steel appliances, & porcelain tile. The exquisite herringbone hardwood floors make an impact throughout the home along with a decorative area in the breakfast room. The primary and guest bathrooms were remodeled in 2017. The sunroom was enclosed and AC added in 2017 as well. The sunroom was just freshly painted in January of 2024. The gas water heater and water softener were replaced in 2022 along with the roof the same year. The washer, dryer, rug in living room, patio table and storage item all convey. The backyard has been transformed into a park-like setting with a deck, pergola and flagstone pathways. Please see feature sheet for more details. This home is located in a great location with easy access to 1604 and 281.
-
Type: Residential Property
-
Year Built: 1999
-
Cooling: One Central,One Window/Wall
-
Heating: Central
-
Lot Size: 0.18 Acres
Property Details
- Status:Available
- Type:Residential Property
- MLS #:1754421
- Year Built:1999
- Sq. Feet:1,882
Community Information
- Address:3003 SABLE XING San Antonio, TX 78232
- County:Bexar
- City:San Antonio
- Subdivision:REDLAND ESTATES NE
- Zip Code:78232
School Information
- School System:North East I.S.D
- High School:Macarthur
- Middle School:Bradley
- Elementary School:Redland Oaks
Features / Amenities
- Total Sq. Ft.:1,882
- Interior Features:One Living Area, Liv/Din Combo, Eat-In Kitchen, Two Eating Areas, Breakfast Bar, Florida Room, Utility Room Inside, Open Floor Plan, Laundry in Kitchen, Walk in Closets
- Fireplace(s): One, Living Room
- Floor:Carpeting, Ceramic Tile, Wood
- Inclusions:Ceiling Fans, Chandelier, Washer Connection, Dryer Connection, Washer, Dryer, Self-Cleaning Oven, Microwave Oven, Disposal, Dishwasher, Water Softener (owned), Smoke Alarm, Gas Water Heater, Garage Door Opener, Plumb for Water Softener, Solid Counter Tops
- Master Bath Features:Tub/Shower Separate, Single Vanity, Tub has Whirlpool
- Exterior Features:Deck/Balcony, Privacy Fence, Wrought Iron Fence, Sprinkler System, Has Gutters, Mature Trees
- Cooling:One Central, One Window/Wall
- Heating Fuel:Electric
- Heating:Central
- Master:15x14
- Bedroom 2:12x11
- Bedroom 3:13x10
- Dining Room:10x8
- Kitchen:11x10
Architecture
- Bedrooms:3
- Bathrooms:2
- Year Built:1999
- Stories:1
- Style:One Story
- Roof:Composition
- Foundation:Slab
- Parking:Two Car Garage
Property Features
- Neighborhood Amenities:Controlled Access
- Water/Sewer:Water System, Sewer System
Tax and Financial Info
- Proposed Terms:Conventional, FHA, VA, Cash
- Total Tax:8070.66
3 BD | 2 BA | 1,882 SqFt
© 2024 Lone Star Real Estate. All rights reserved. The data relating to real estate for sale on this web site comes in part from the Internet Data Exchange Program of Lone Star Real Estate. Information provided is for viewer's personal, non-commercial use and may not be used for any purpose other than to identify prospective properties the viewer may be interested in purchasing. Information provided is deemed reliable but not guaranteed. Listing Courtesy of Trudy Scott with Coldwell Banker D'Ann Harper.

