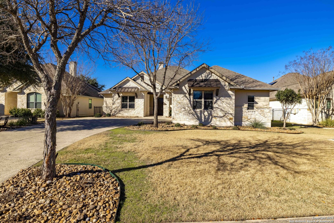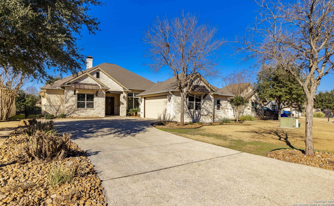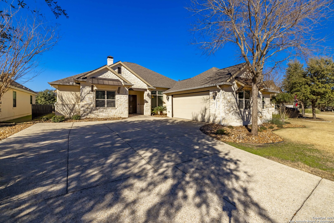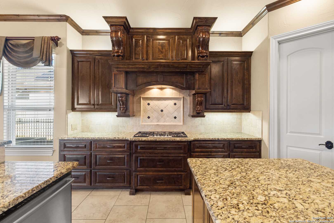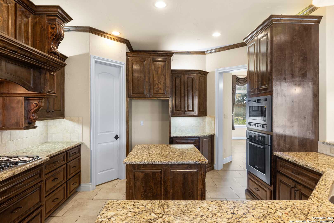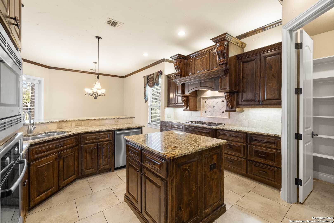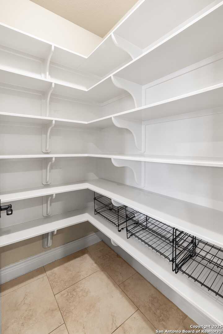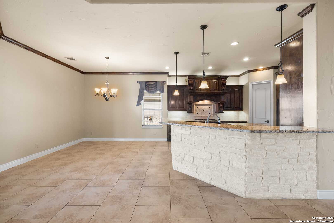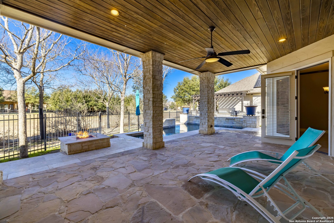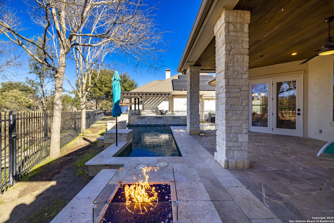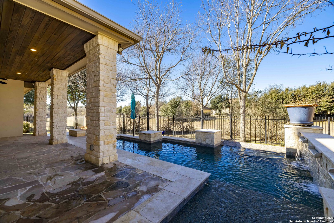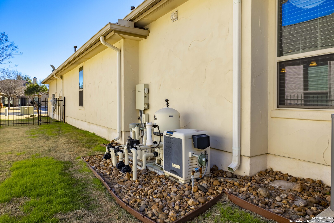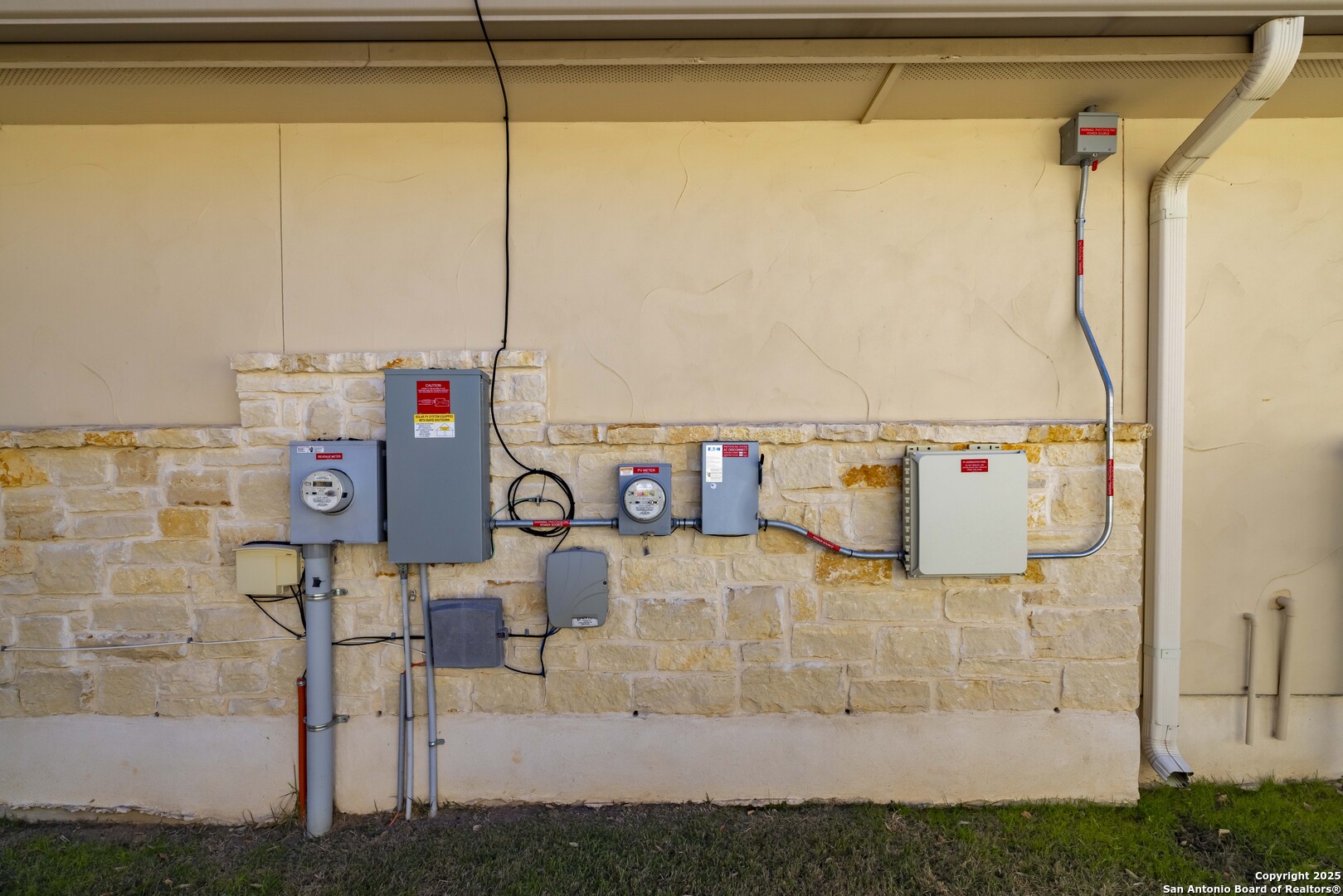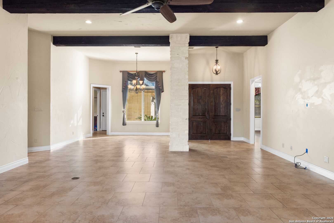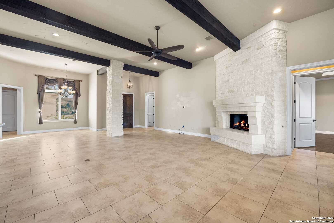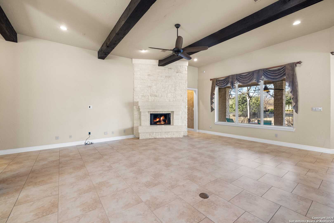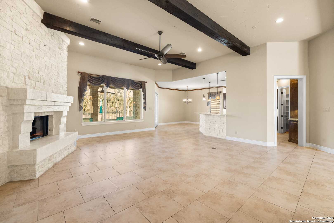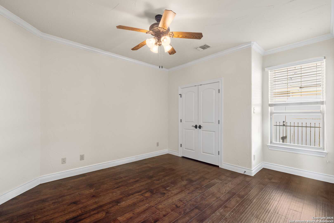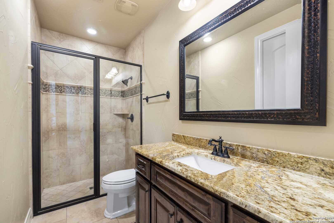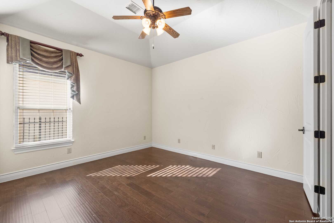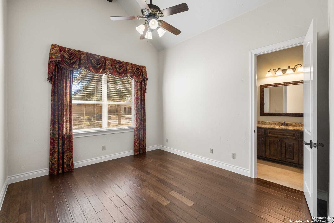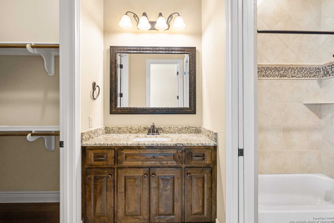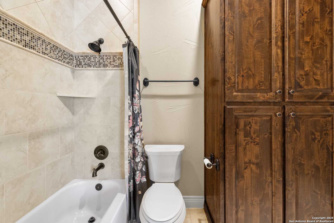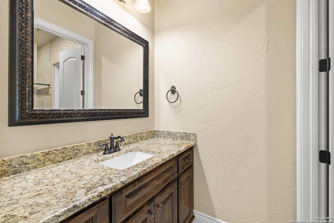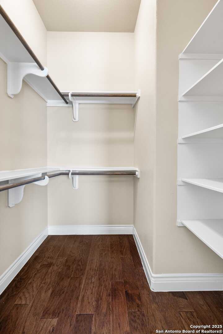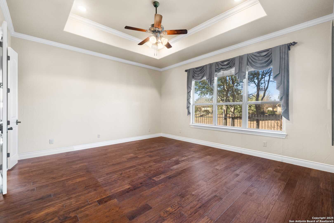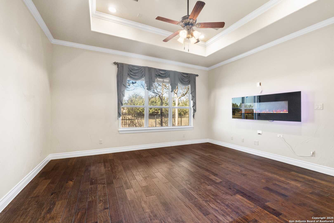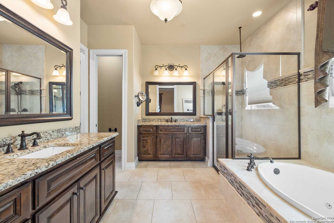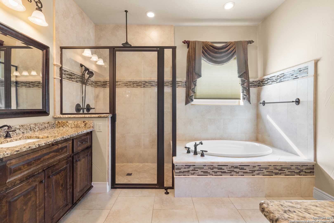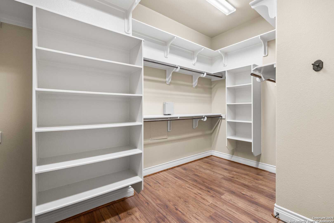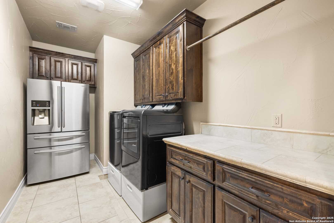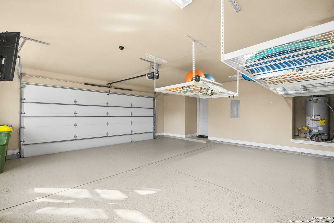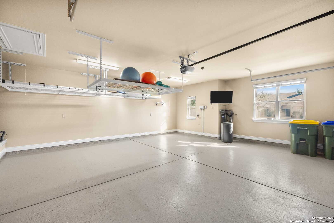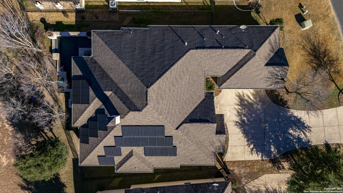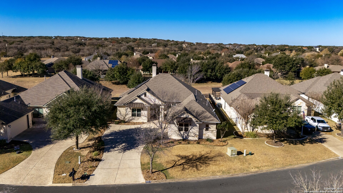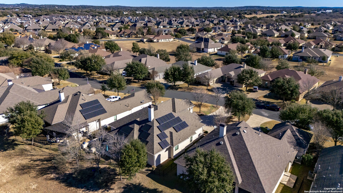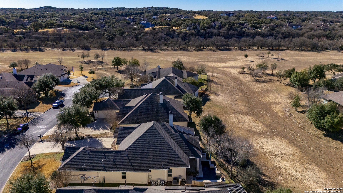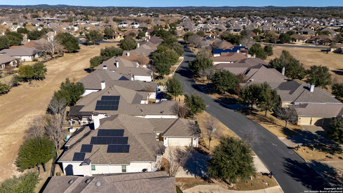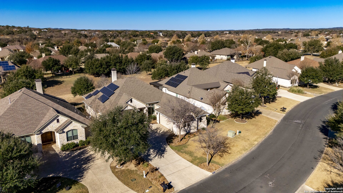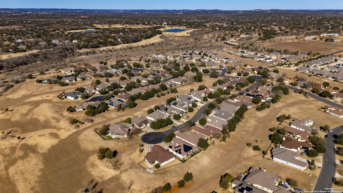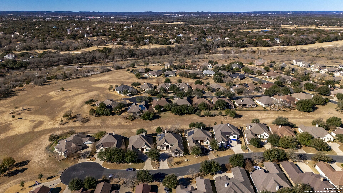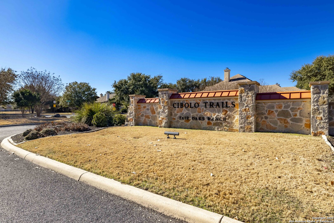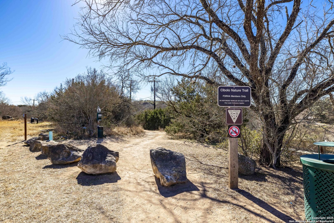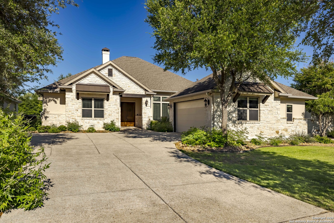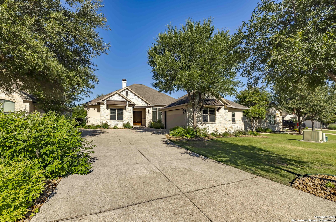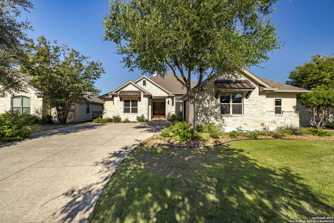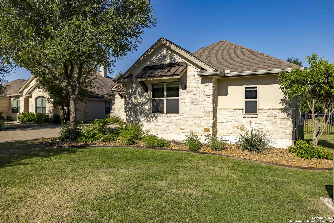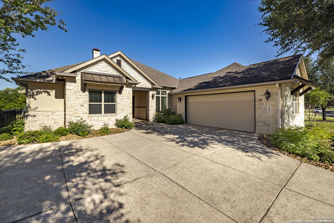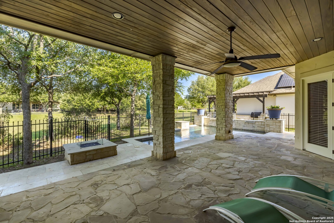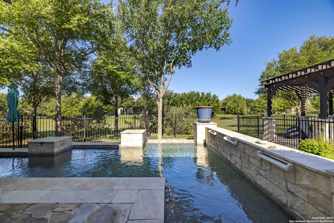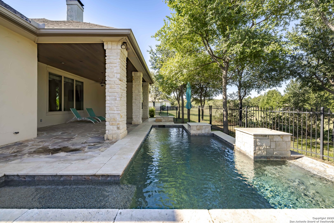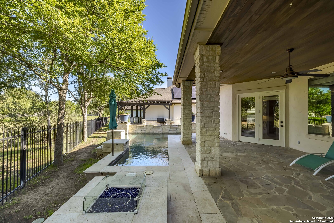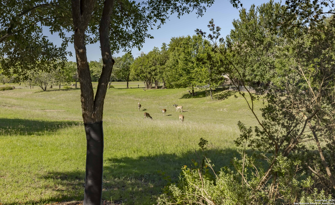Property Details
Cibolo Trace
Fair Oaks Ranch, TX 78015
$775,500
4 BD | 3 BA |
Property Description
OPEN HOUSE HAPPENING THIS SUNDAY FROM 1-4!! I'm excited to share with you this exceptional home that combines luxury, functionality, and sustainability. Nestled in a highly sought-after community, this stunning property offers four spacious bedrooms and three bathrooms, with the option to use one of the rooms as study or guest retreat, which includes a private bath. As you step inside, you'll immediately notice the exquisite details - hand-troweled walls, 12.5-foot ceilings, and solid fir wood beams that elevate the space. The kitchen is nothing short of spectacular, featuring granite countertops, a gas cooktop, top-of-the-line Bosch appliances, and knotty alder cabinetry. A beautiful travertine backsplash adds a touch of sophistication, while the gas-burning stone fireplace creates a warm, inviting atmosphere in the living area. The master suite is equally impressive, with stunning ceiling treatments and a master bath designed for relaxation. It includes a walk-in shower, granite countertop vanities, and an expansive walk-in closet that offers plenty of storage space this home is also designed with energy efficiency in mind, featuring owned solar panels, recirculating water heater, among other green features. Come Enjoy!
-
Type: Residential Property
-
Year Built: 2013
-
Cooling: One Central,Heat Pump
-
Heating: Central,Heat Pump
-
Lot Size: 0.23 Acres
Property Details
- Status:Available
- Type:Residential Property
- MLS #:1856223
- Year Built:2013
- Sq. Feet:2,855
Community Information
- Address:30015 Cibolo Trace Fair Oaks Ranch, TX 78015
- County:Comal
- City:Fair Oaks Ranch
- Subdivision:FAIR OAKS RANCH
- Zip Code:78015
School Information
- School System:Boerne
- High School:Champion
- Middle School:Voss Middle School
- Elementary School:Fair Oaks Ranch
Features / Amenities
- Total Sq. Ft.:2,855
- Interior Features:One Living Area, Separate Dining Room, Breakfast Bar, Walk-In Pantry, Study/Library, Utility Room Inside, High Ceilings, Open Floor Plan, High Speed Internet, Walk in Closets
- Fireplace(s): One, Living Room, Gas
- Floor:Ceramic Tile, Wood
- Inclusions:Ceiling Fans, Washer, Dryer, Cook Top, Built-In Oven, Microwave Oven, Gas Cooking, Refrigerator, Disposal, Dishwasher, Water Softener (owned), Vent Fan, Smoke Alarm, Pre-Wired for Security, Gas Water Heater, Garage Door Opener, Solid Counter Tops, Custom Cabinets, Carbon Monoxide Detector, Private Garbage Service
- Master Bath Features:Tub/Shower Separate, Separate Vanity, Double Vanity, Garden Tub
- Cooling:One Central, Heat Pump
- Heating:Central, Heat Pump
- Master:17x16
- Bedroom 2:15x13
- Bedroom 3:13x12
- Bedroom 4:13x12
- Dining Room:12x12
- Family Room:26x19
- Kitchen:15x14
Architecture
- Bedrooms:4
- Bathrooms:3
- Year Built:2013
- Stories:1
- Style:One Story, Traditional
- Roof:Heavy Composition, Metal
- Foundation:Slab
- Parking:Two Car Garage
Property Features
- Neighborhood Amenities:Pool, Tennis, Golf Course, Clubhouse, Park/Playground, Jogging Trails, Sports Court, Bike Trails, BBQ/Grill, Volleyball Court, Bridle Path
- Water/Sewer:City
Tax and Financial Info
- Proposed Terms:Conventional, FHA, VA, Cash
- Total Tax:11147.17
4 BD | 3 BA | 2,855 SqFt
© 2025 Lone Star Real Estate. All rights reserved. The data relating to real estate for sale on this web site comes in part from the Internet Data Exchange Program of Lone Star Real Estate. Information provided is for viewer's personal, non-commercial use and may not be used for any purpose other than to identify prospective properties the viewer may be interested in purchasing. Information provided is deemed reliable but not guaranteed. Listing Courtesy of Rosalie Deyoung with eXp Realty.

