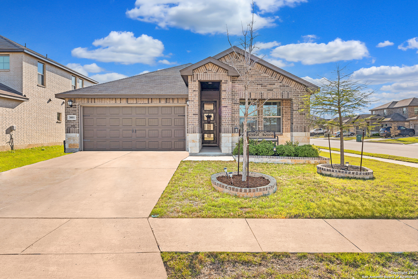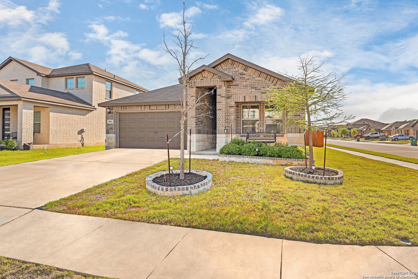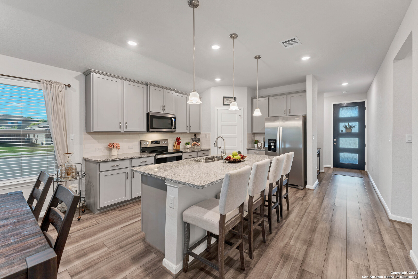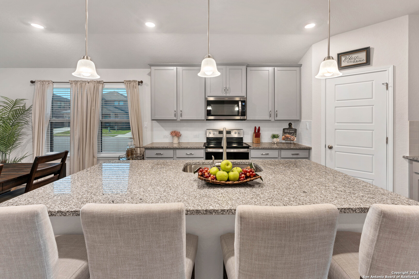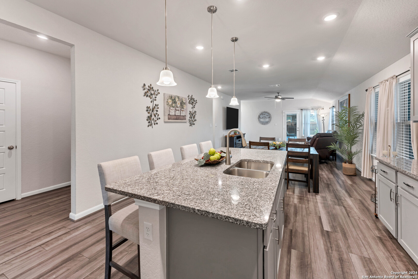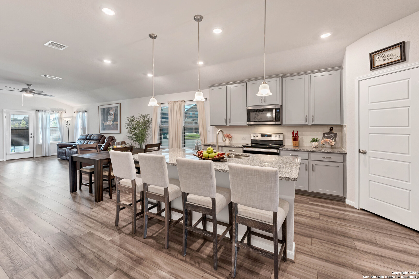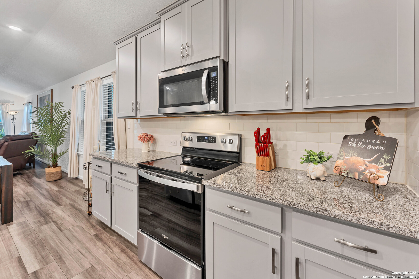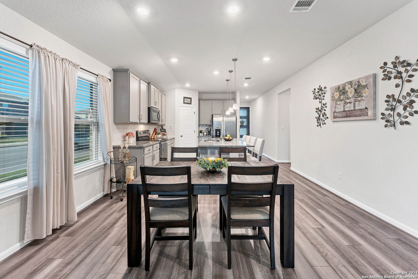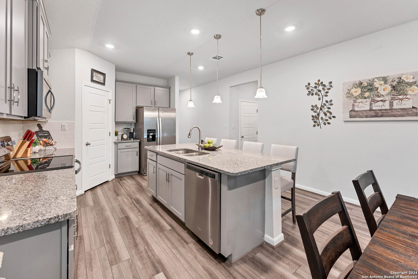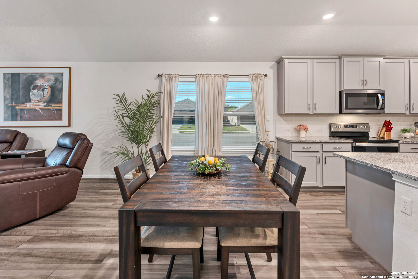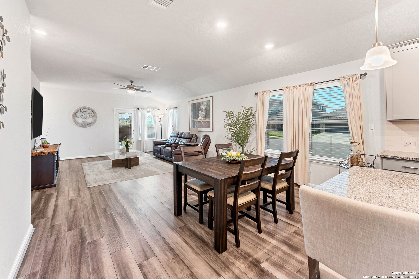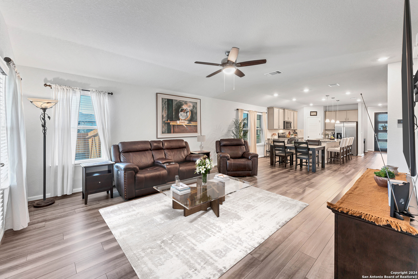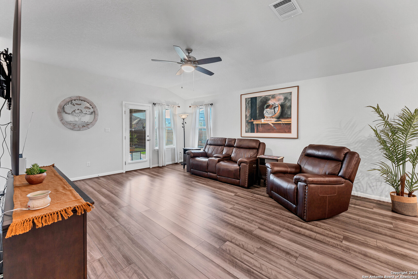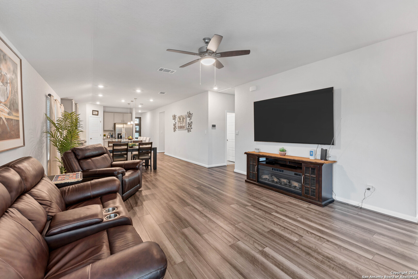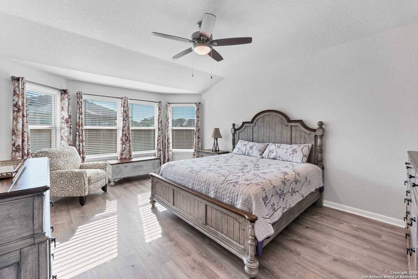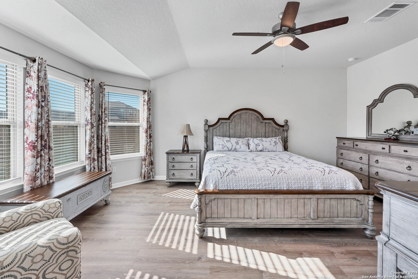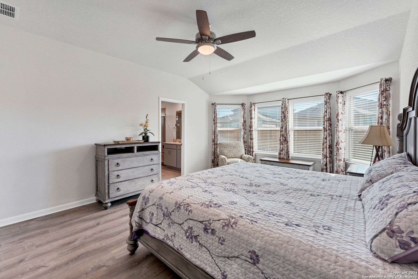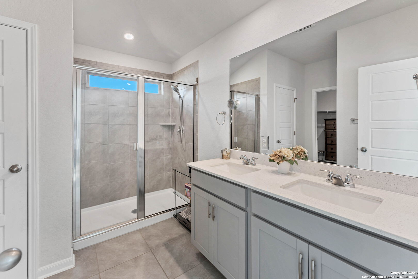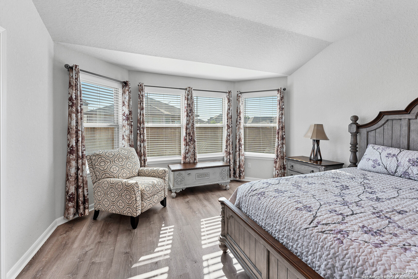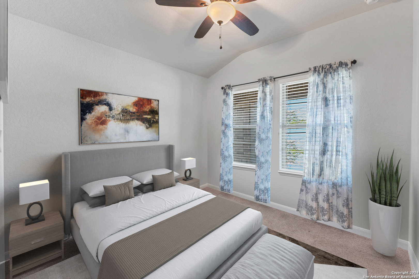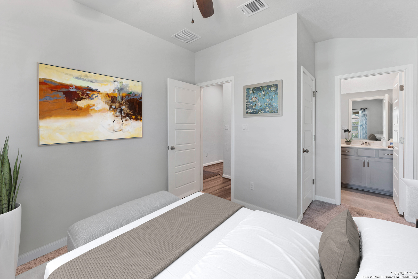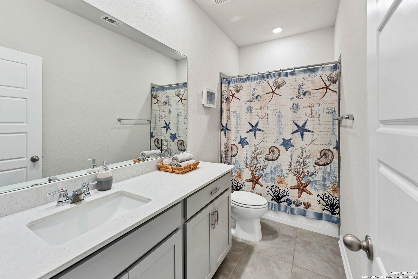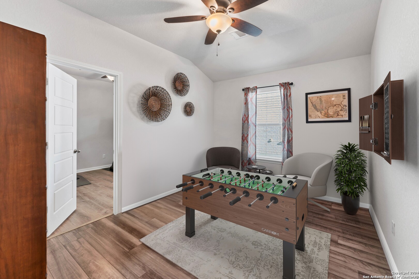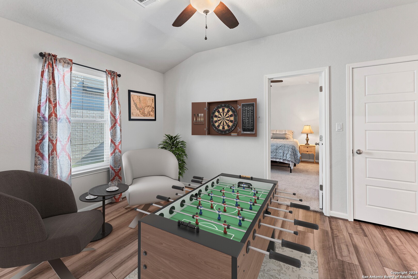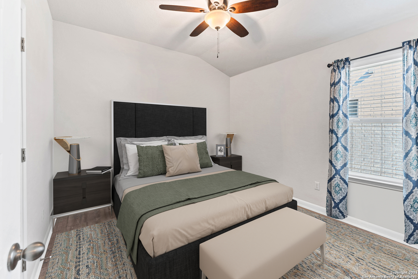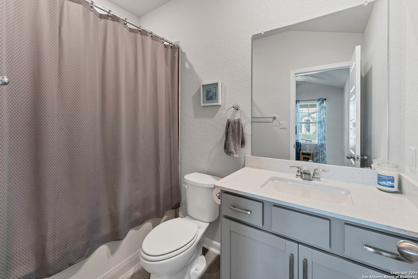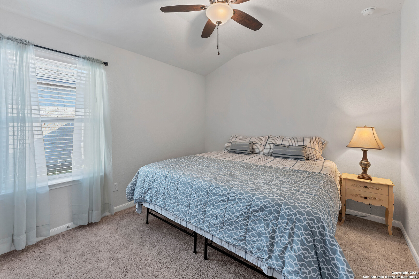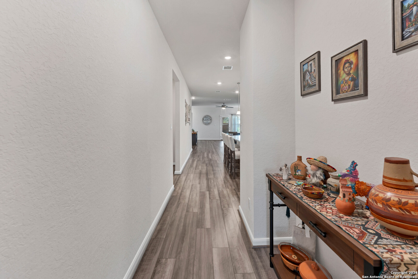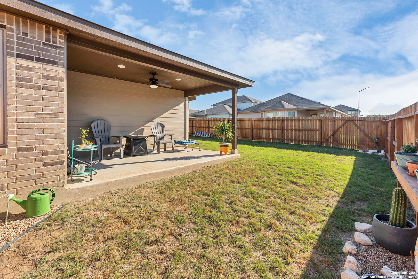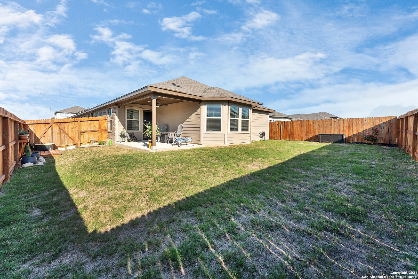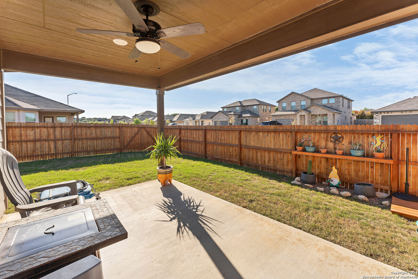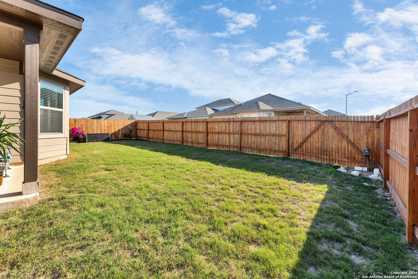Property Details
SONOMA BLVD
Schertz, TX 78154
$390,000
4 BD | 3 BA |
Property Description
Discover the exceptional value in this spacious, one-story residence, boasting an impressive layout with four bedrooms and three full bathrooms. Enhanced by numerous upgrades such as luxury vinyl flooring throughout most of the space, including the primary suite. The thoughtfully designed floor plan maximizes both comfort and functionality, making it an ideal setting for both everyday living and indoor and outdoor entertaining. A standout feature of this property is the significant investment made in solar panels. This eco-friendly addition offers substantial financial savings, with utility bills as low as $26 per month. Conveniently located in a quiet neighborhood but only minutes away from retail shopping locations. This home is a testament to modern living, where luxury, space, and efficiency converge to offer an unparalleled living experience.
-
Type: Residential Property
-
Year Built: 2021
-
Cooling: One Central
-
Heating: Central
-
Lot Size: 0.16 Acres
Property Details
- Status:Available
- Type:Residential Property
- MLS #:1763919
- Year Built:2021
- Sq. Feet:2,065
Community Information
- Address:3001 SONOMA BLVD Schertz, TX 78154
- County:Guadalupe
- City:Schertz
- Subdivision:ORCHARD PARK 1
- Zip Code:78154
School Information
- School System:Schertz-Cibolo-Universal City ISD
- High School:Clemens
- Middle School:Wilder
- Elementary School:Schertz
Features / Amenities
- Total Sq. Ft.:2,065
- Interior Features:Two Living Area, Liv/Din Combo, Eat-In Kitchen, Two Eating Areas, Walk-In Pantry, Game Room, Utility Room Inside, High Ceilings, Open Floor Plan, Cable TV Available, High Speed Internet, Telephone, Walk in Closets, Attic - Access only
- Fireplace(s): Not Applicable
- Floor:Carpeting, Ceramic Tile, Vinyl
- Inclusions:Washer Connection, Dryer Connection, Microwave Oven, Stove/Range, Refrigerator, Disposal, Dishwasher, Water Softener (owned), Smoke Alarm, Carbon Monoxide Detector, City Garbage service
- Master Bath Features:Shower Only, Double Vanity
- Cooling:One Central
- Heating Fuel:Electric, Solar
- Heating:Central
- Master:19x14
- Bedroom 2:11x11
- Bedroom 3:12x11
- Bedroom 4:12x10
- Dining Room:15x10
- Kitchen:15x12
Architecture
- Bedrooms:4
- Bathrooms:3
- Year Built:2021
- Stories:1
- Style:One Story, Traditional
- Roof:Composition
- Foundation:Slab
- Parking:Two Car Garage
Property Features
- Neighborhood Amenities:None
- Water/Sewer:City
Tax and Financial Info
- Proposed Terms:Conventional, FHA, VA, Cash
- Total Tax:7602
4 BD | 3 BA | 2,065 SqFt
© 2024 Lone Star Real Estate. All rights reserved. The data relating to real estate for sale on this web site comes in part from the Internet Data Exchange Program of Lone Star Real Estate. Information provided is for viewer's personal, non-commercial use and may not be used for any purpose other than to identify prospective properties the viewer may be interested in purchasing. Information provided is deemed reliable but not guaranteed. Listing Courtesy of Isabel Guzman with eXp Realty.

