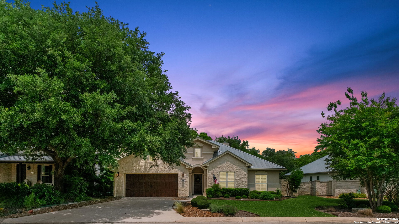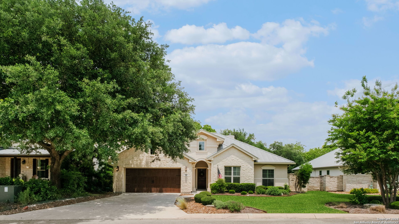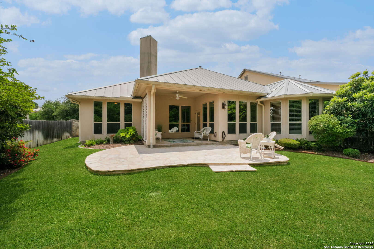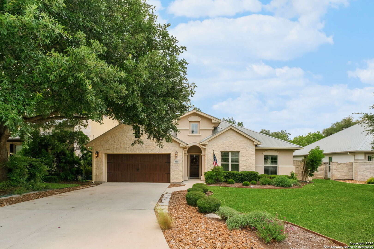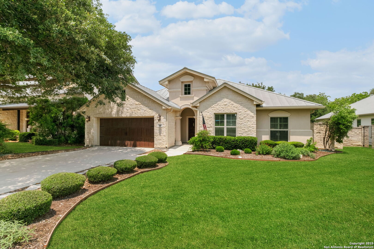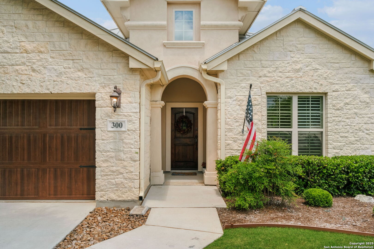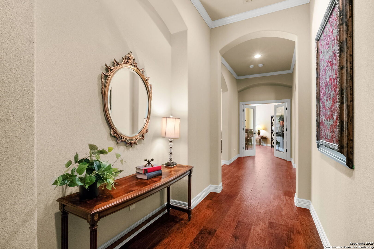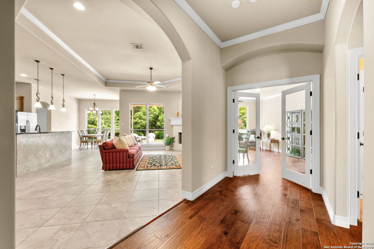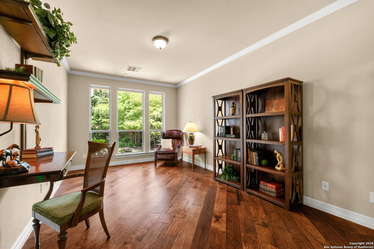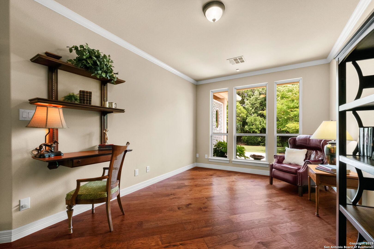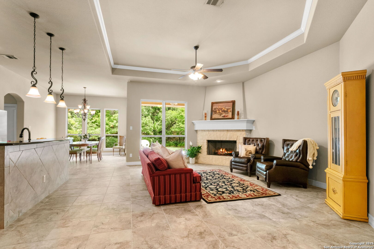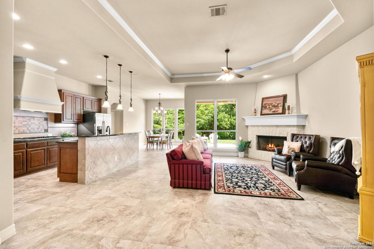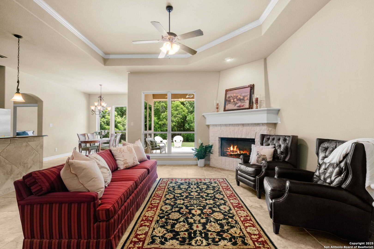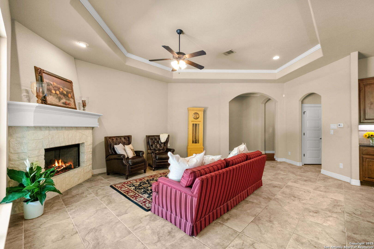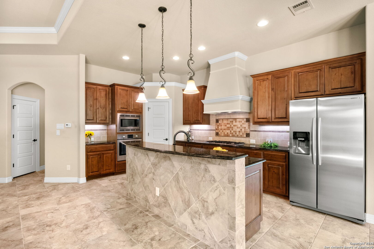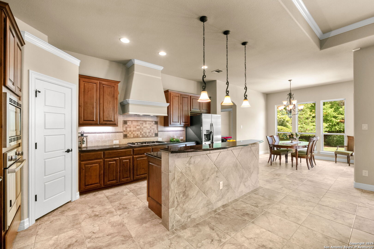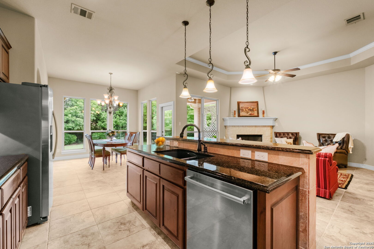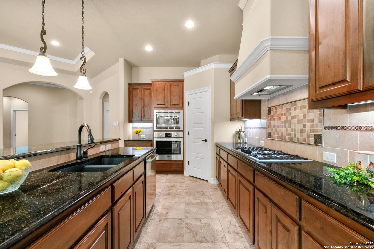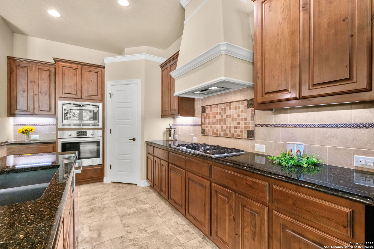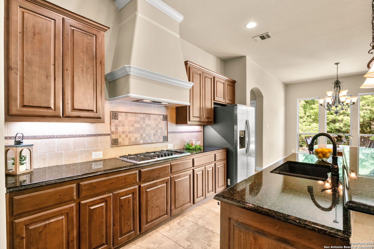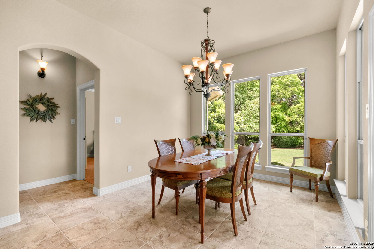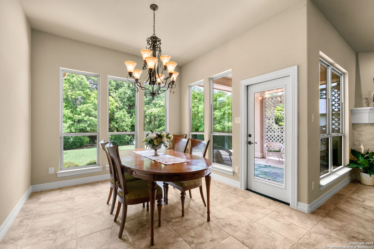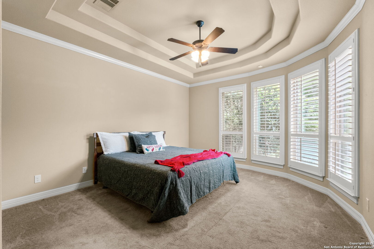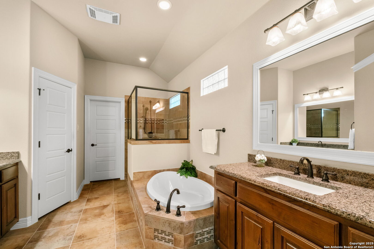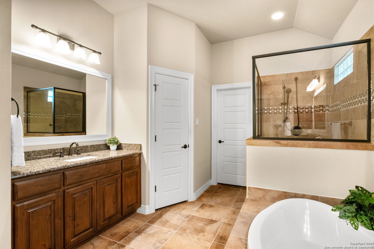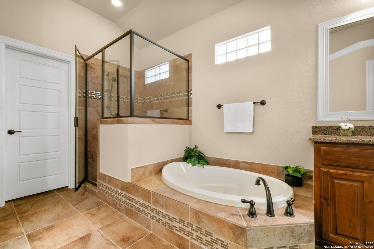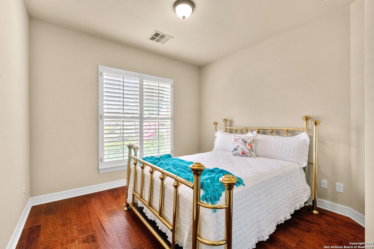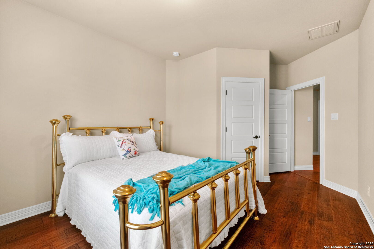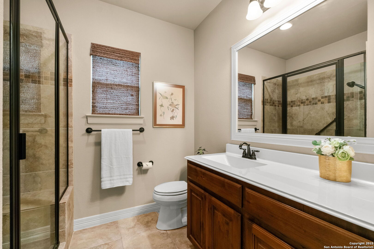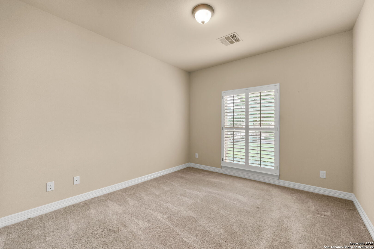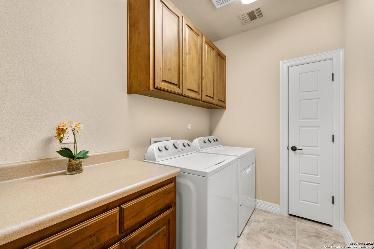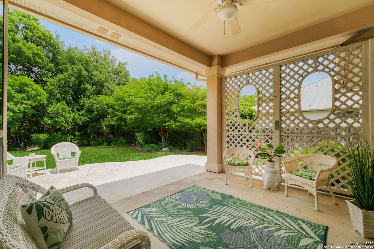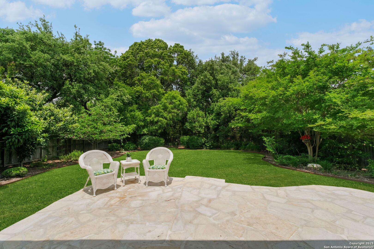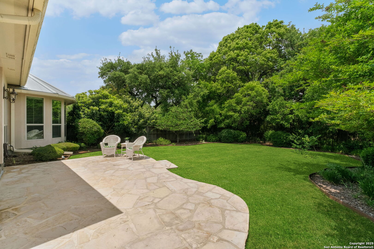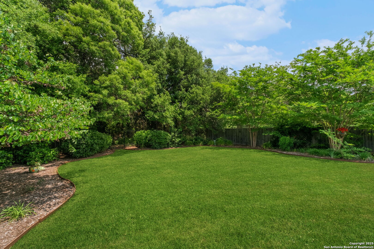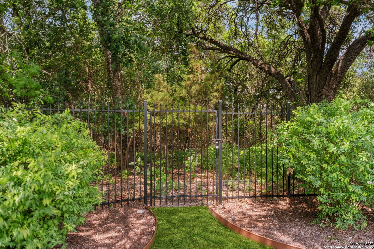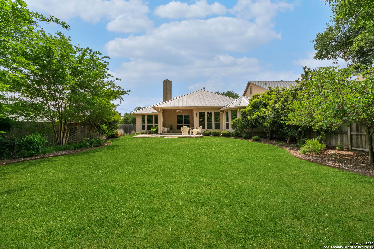Property Details
Knoll Springs
Boerne, TX 78006
$669,000
3 BD | 2 BA |
Property Description
Nestled within the prestigious gated community of Menger Springs, 300 Knoll Springs is a perfect blend of relaxed and refined living. This magnificent garden home, spanning 2172 square feet, has 3 bedrooms, 2 full bathrooms and a spacious formal study with leaded glass french doors. The curb appeal welcomes you with lush landscaping and a magnificent oak tree to shade the driveway. Upon entry, you're greeted by soaring ceilings and open-concept living spaces adorned with rich hardwood floors and plentiful windows to bring in the natural light. The heart of the home is the open concept living room, with a corner stone fireplace and windows that overlook the amazing and private backyard. The living room opens into the kitchen which features gleaming granite countertops, a central island, under cabinet lighting, stainless steel appliances, and a large walk in pantry. Nearby, a cozy breakfast nook provides more views of the serene landscaped grounds. The primary suite has crown molding and a ceiling fan complete with a large walk in closet and a bathroom that has separate vanities, a glass-enclosed walk-in shower, and a garden tub fit for soothing escapes. Stepping outside, the property reveals a peaceful outdoor oasis. The covered back porch is perfect for those Texas mornings and evenings. All bedrooms have plantation shutters. Conveniently located to all things Boerne. Come view this amazing property for yourself! Easy to show!
-
Type: Garden/Patio Home/Detchd
-
Year Built: 2015
-
Cooling: One Central
-
Heating: Central
-
Lot Size: 0.21 Acres
Property Details
- Status:Available
- Type:Garden/Patio Home/Detchd
- MLS #:1863089
- Year Built:2015
- Sq. Feet:2,172
Community Information
- Address:300 Knoll Springs Boerne, TX 78006
- County:Kendall
- City:Boerne
- Subdivision:MENGER SPRINGS
- Zip Code:78006
School Information
- School System:Boerne
- High School:Champion
- Middle School:Boerne Middle S
- Elementary School:Kendall Elementary
Features / Amenities
- Total Sq. Ft.:2,172
- Interior Features:One Living Area, Separate Dining Room, Island Kitchen, Breakfast Bar, Walk-In Pantry, Study/Library, Utility Room Inside, 1st Floor Lvl/No Steps, High Ceilings, Cable TV Available, High Speed Internet, All Bedrooms Downstairs, Laundry Main Level, Laundry Room, Telephone, Walk in Closets
- Fireplace(s): One, Living Room, Gas
- Floor:Carpeting, Ceramic Tile, Wood
- Inclusions:Ceiling Fans, Washer Connection, Dryer Connection, Cook Top, Gas Cooking, Disposal, Dishwasher, Smoke Alarm, Electric Water Heater, City Garbage service
- Master Bath Features:Tub/Shower Separate, Separate Vanity, Double Vanity, Garden Tub
- Exterior Features:Patio Slab, Covered Patio, Wrought Iron Fence, Sprinkler System, Double Pane Windows, Mature Trees
- Cooling:One Central
- Heating Fuel:Natural Gas
- Heating:Central
- Master:16x13
- Bedroom 2:15x11
- Bedroom 3:12x11
- Kitchen:19x12
- Office/Study:18x11
Architecture
- Bedrooms:3
- Bathrooms:2
- Year Built:2015
- Stories:1
- Style:One Story, Traditional
- Roof:Metal
- Foundation:Slab
- Parking:Two Car Garage
Property Features
- Neighborhood Amenities:Controlled Access
- Water/Sewer:Water System, Sewer System, City
Tax and Financial Info
- Proposed Terms:Conventional, Cash
- Total Tax:8428
3 BD | 2 BA | 2,172 SqFt
© 2025 Lone Star Real Estate. All rights reserved. The data relating to real estate for sale on this web site comes in part from the Internet Data Exchange Program of Lone Star Real Estate. Information provided is for viewer's personal, non-commercial use and may not be used for any purpose other than to identify prospective properties the viewer may be interested in purchasing. Information provided is deemed reliable but not guaranteed. Listing Courtesy of Brandi Quinn with Phyllis Browning Company.

