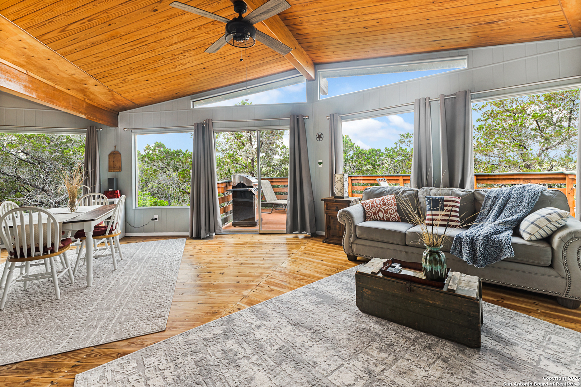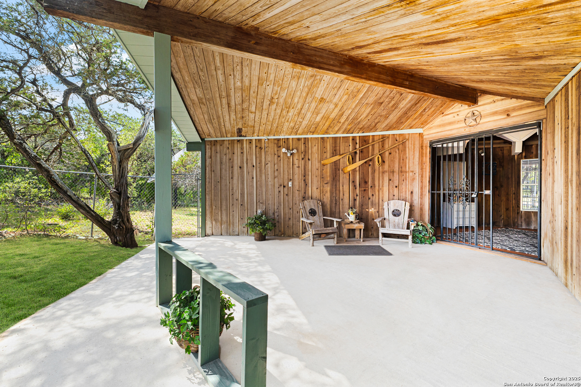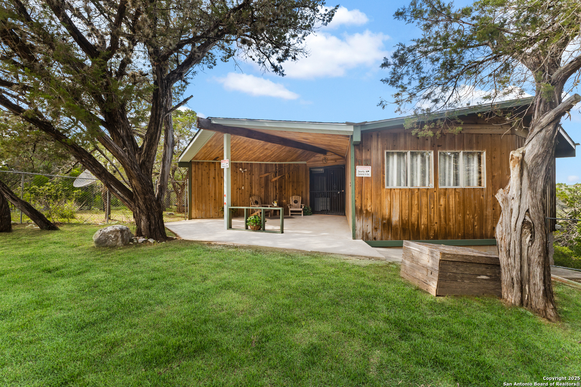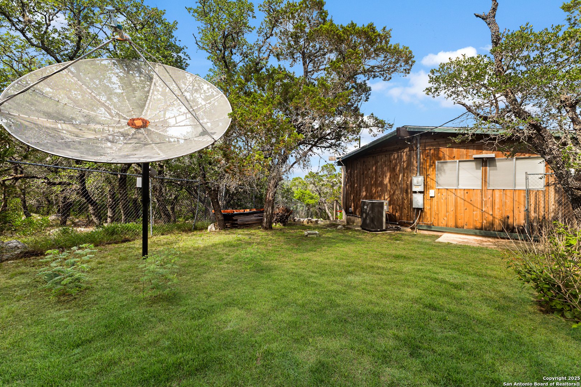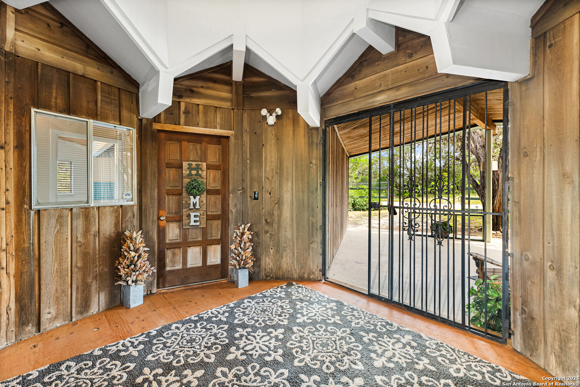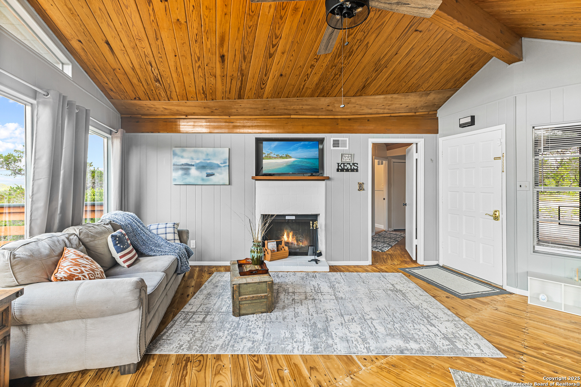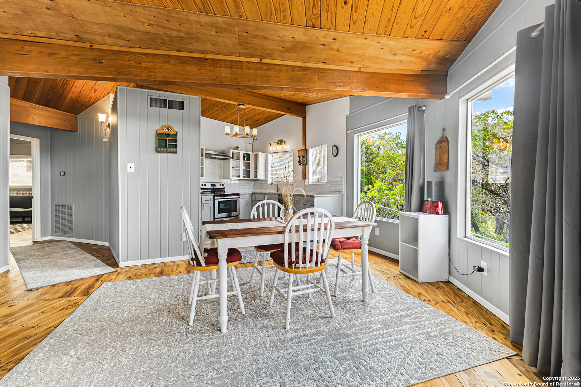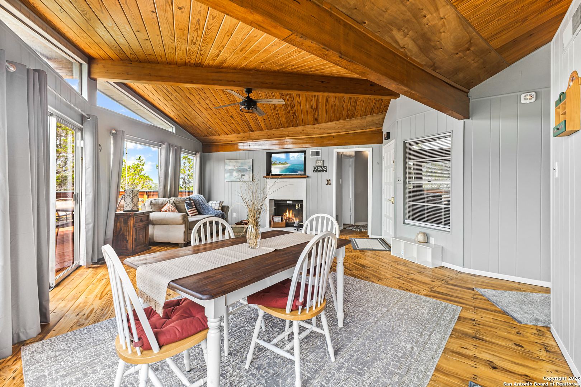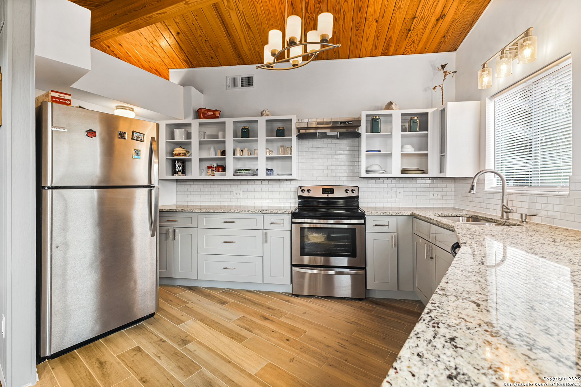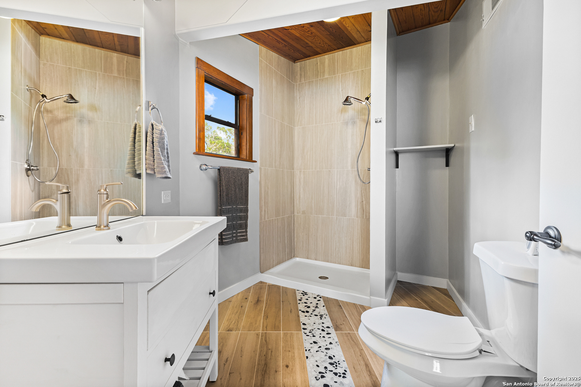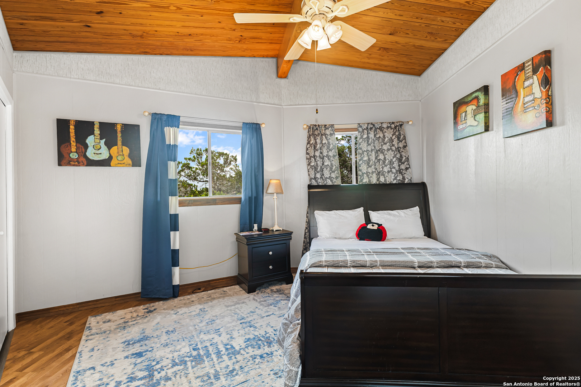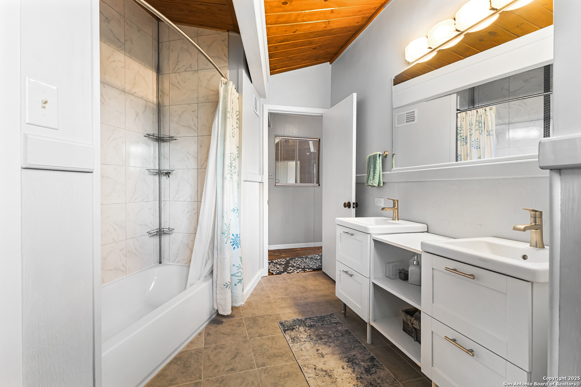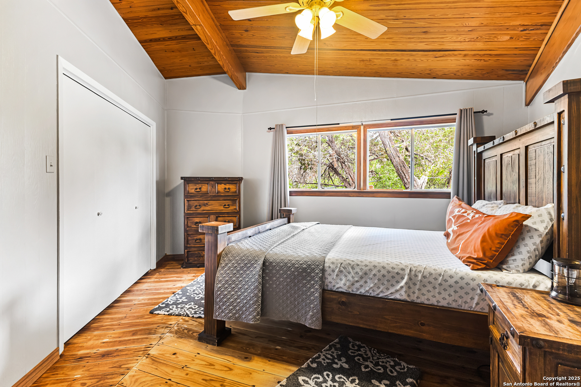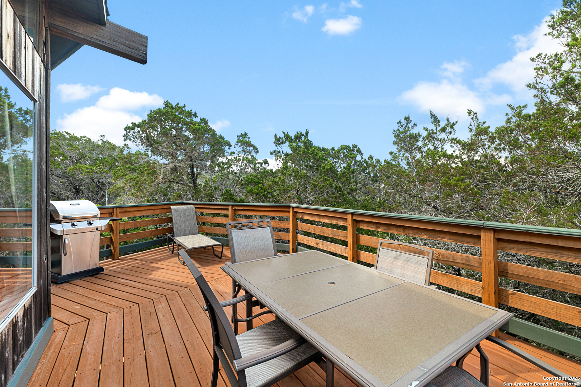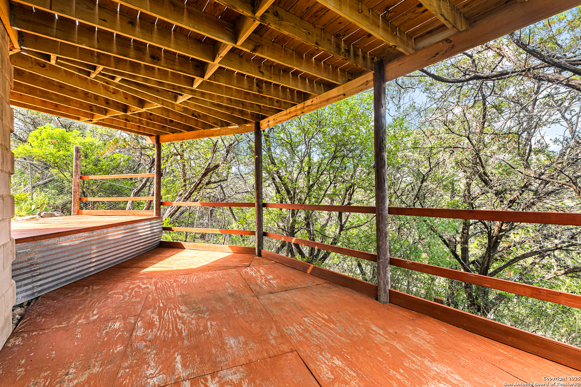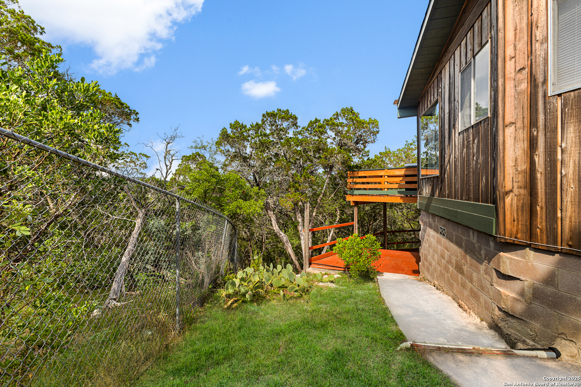Property Details
Hill Crest
Lakehills, TX 78063
$267,000
3 BD | 2 BA |
Property Description
Newly Renovated * A Must See!! Quite-Tranquility & Peaceful- ONE OF A KIND! You will love the octagon shape of this home, offering a breathtaking retreat with panoramic views of the Hill Country and Medina Lake past the trees. Walls of windows with amazing natural sunlight, an open and spacious floor plan- Custom Kitchen with lots of counter and cabinet space, featuring 3 generously sized bedrooms and oversized bathrooms, enjoy peaceful mornings on the expansive decks, the backyard offers plenty of space for entertaining. The oversized basement could be finished out to make additional living a mancave? Property consists of 2 lots, including Lot 4 and part of Lot 3, Block -4, Morgan Heights. Both lots will be sold together. Home could also be used as a short-term rental. All furnishings in the home are for sale. This home does offer lake access with a $200.00 transfer certificate -Realtor Must Be Present at showing
-
Type: Residential Property
-
Year Built: 1971
-
Cooling: One Central
-
Heating: Central
-
Lot Size: 0.25 Acres
Property Details
- Status:Available
- Type:Residential Property
- MLS #:1873634
- Year Built:1971
- Sq. Feet:1,466
Community Information
- Address:300 Hill Crest Lakehills, TX 78063
- County:Bandera
- City:Lakehills
- Subdivision:MORGAN HEIGHTS RESORT
- Zip Code:78063
School Information
- School System:Bandera Isd
- High School:Bandera
- Middle School:Bandera
- Elementary School:Hill Country
Features / Amenities
- Total Sq. Ft.:1,466
- Interior Features:One Living Area, Liv/Din Combo, Atrium, High Ceilings, Open Floor Plan, Cable TV Available, High Speed Internet, Telephone, Walk in Closets, Unfinished Basement
- Fireplace(s): Living Room
- Floor:Ceramic Tile, Wood
- Inclusions:Ceiling Fans, Chandelier, Washer Connection, Dryer Connection, Cook Top, Self-Cleaning Oven, Refrigerator, Disposal, Dishwasher, Water Softener (owned), Smoke Alarm, Security System (Leased), Pre-Wired for Security, Smooth Cooktop, Solid Counter Tops, Custom Cabinets, Private Garbage Service
- Master Bath Features:Shower Only, Single Vanity
- Exterior Features:Patio Slab, Covered Patio, Bar-B-Que Pit/Grill, Deck/Balcony, Privacy Fence, Chain Link Fence, Mature Trees
- Cooling:One Central
- Heating Fuel:Electric
- Heating:Central
- Master:13x16
- Bedroom 2:15x15
- Bedroom 3:15x13
- Dining Room:16x11
- Kitchen:19x10
Architecture
- Bedrooms:3
- Bathrooms:2
- Year Built:1971
- Stories:1
- Style:One Story
- Roof:Composition
- Foundation:Slab, Basement
- Parking:None/Not Applicable
Property Features
- Neighborhood Amenities:Waterfront Access, Park/Playground, Lake/River Park, Boat Ramp
- Water/Sewer:Private Well, Septic
Tax and Financial Info
- Proposed Terms:Conventional, FHA, VA, Cash, Investors OK
- Total Tax:1677.02
3 BD | 2 BA | 1,466 SqFt
© 2025 Lone Star Real Estate. All rights reserved. The data relating to real estate for sale on this web site comes in part from the Internet Data Exchange Program of Lone Star Real Estate. Information provided is for viewer's personal, non-commercial use and may not be used for any purpose other than to identify prospective properties the viewer may be interested in purchasing. Information provided is deemed reliable but not guaranteed. Listing Courtesy of Adriana Castro with Vortex Realty.

