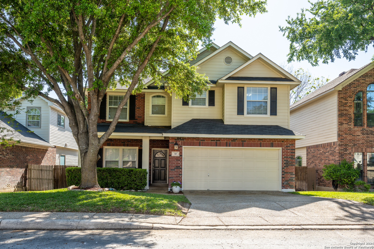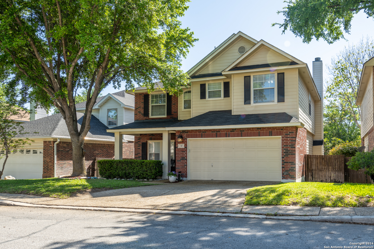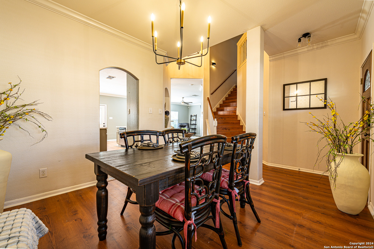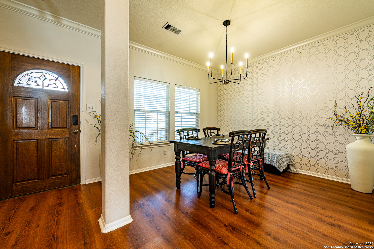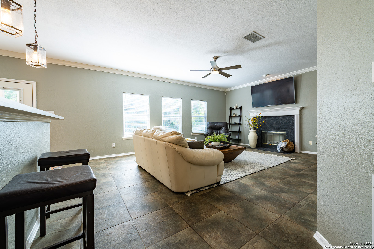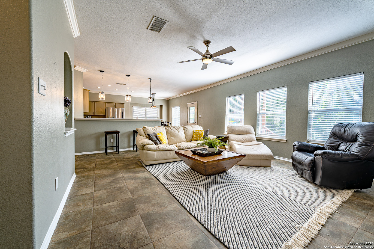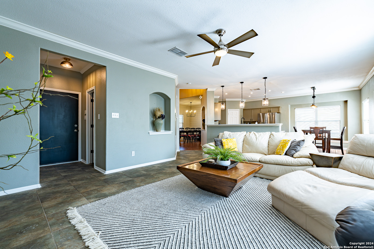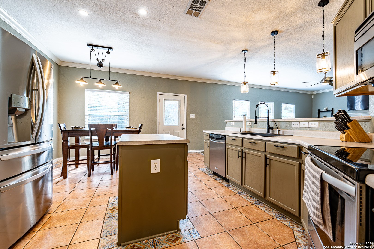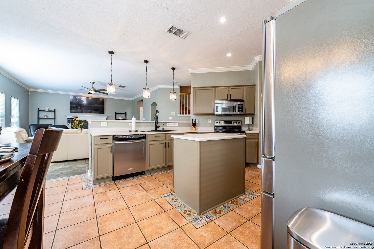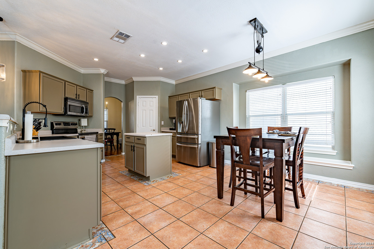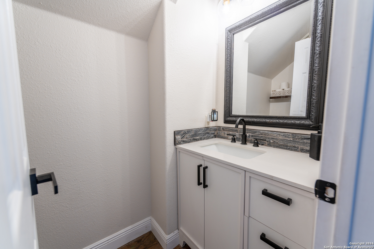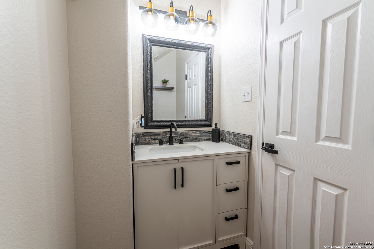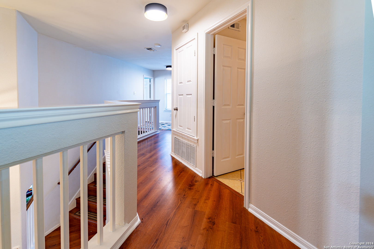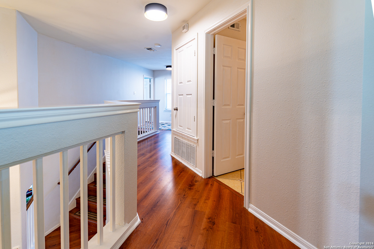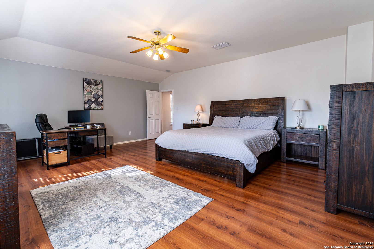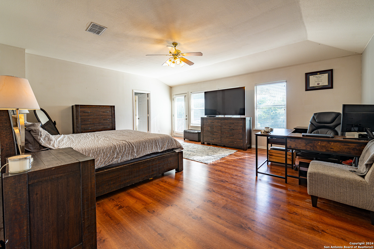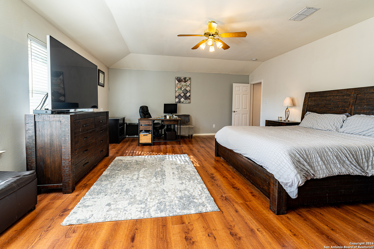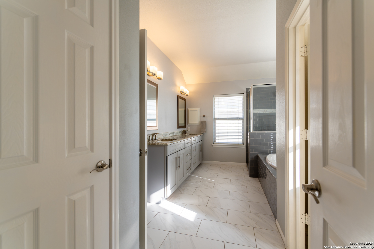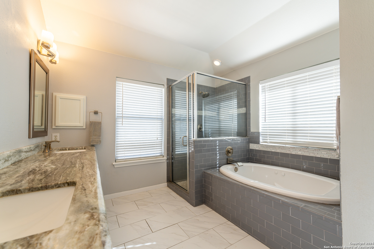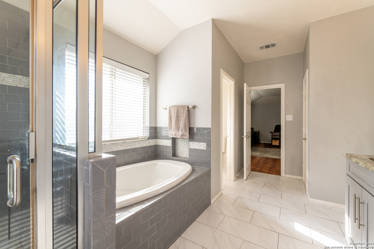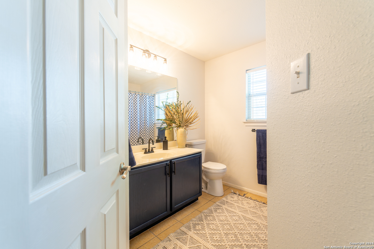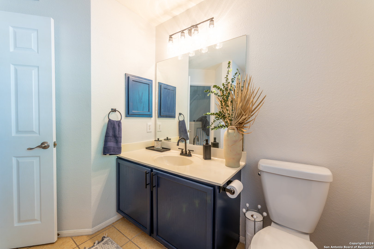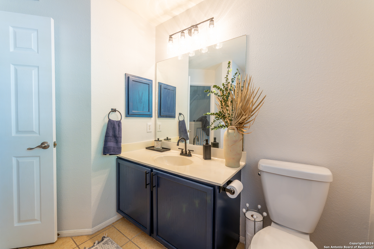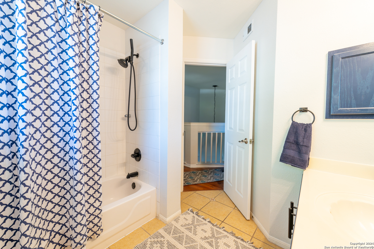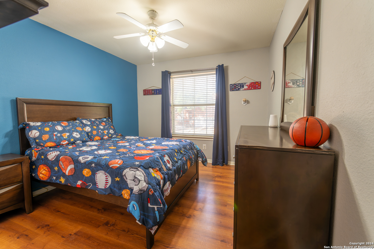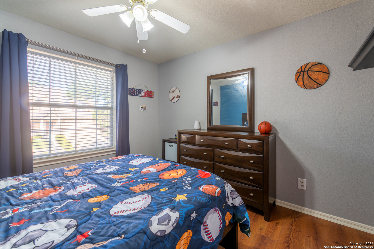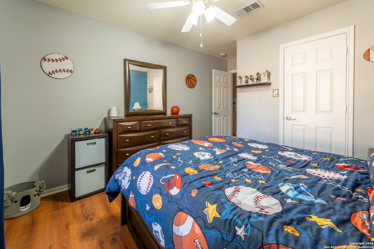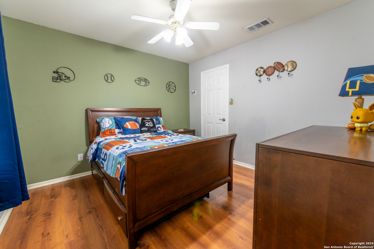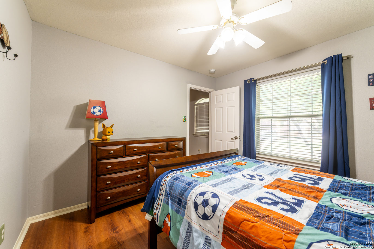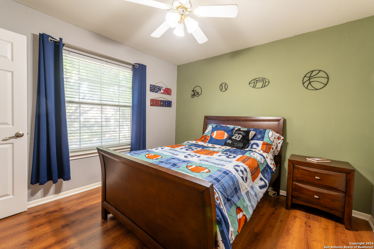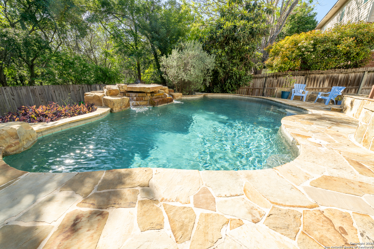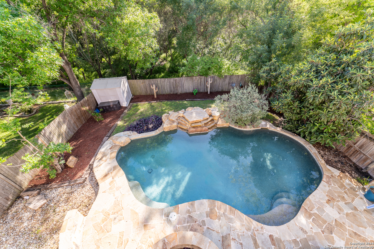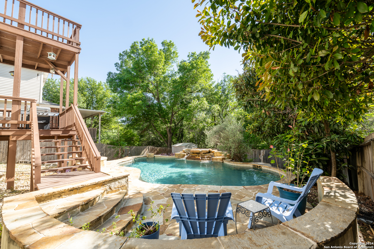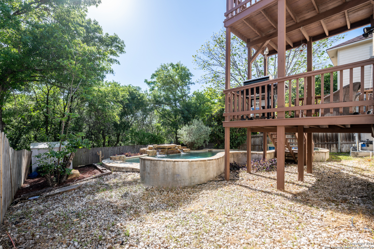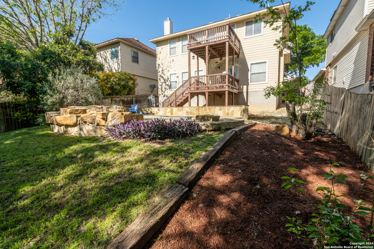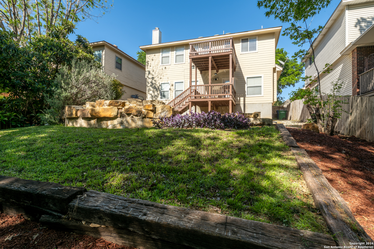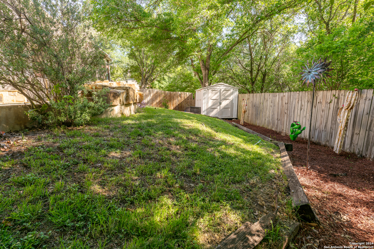Property Details
Morgans Bluff
San Antonio, TX 78216
$440,000
3 BD | 3 BA |
Property Description
Welcome to your dream home in San Antonio, Texas! This stunning well maintained two-story residence is located in a gated community on a serene greenbelt, offering privacy and tranquility. Boasting 3 bedrooms and 2 1/2 baths, this home is perfect for families seeking a comfortable and spacious living environment. The open-concept layout seamlessly connects the living, dining, and kitchen areas, providing the ideal space for both relaxation and entertainment. The kitchen features ample cabinet space, making meal preparation a joy. Upstairs, you'll find the cozy bedrooms, including the master suite with its own ensuite bath, covered balcony overlooking the greenbelt, and a walk-in closet. Step outside to your own private oasis, complete with a sparkling swimming pool with beautiful waterfall, perfect for enjoying the warm Texas weather. The home also features updated lighting fixtures and fresh paint, adding to its appeal and charm. Located in a highly sought-after Bluffcreek subdivision. Additionally, the roof was replaced in May 2017, and the hot water heater was replaced in April 2021, offering peace of mind and added value. Close proximity to the Airport, 281, 410, 1604, shopping, restaurants & easy access to downtown..Don't miss out on this incredible opportunity to make this house your family's new home!
-
Type: Residential Property
-
Year Built: 2000
-
Cooling: One Central
-
Heating: Central
-
Lot Size: 0.18 Acres
Property Details
- Status:Available
- Type:Residential Property
- MLS #:1769503
- Year Built:2000
- Sq. Feet:2,248
Community Information
- Address:30 Morgans Bluff San Antonio, TX 78216
- County:Bexar
- City:San Antonio
- Subdivision:BLUFFCREEK
- Zip Code:78216
School Information
- School System:North East I.S.D
- High School:Churchill
- Middle School:Bradley
- Elementary School:Coker
Features / Amenities
- Total Sq. Ft.:2,248
- Interior Features:One Living Area, Separate Dining Room, Eat-In Kitchen, Island Kitchen, All Bedrooms Upstairs, Laundry Main Level, Walk in Closets
- Fireplace(s): One
- Floor:Ceramic Tile, Laminate
- Inclusions:Ceiling Fans, Washer Connection, Dryer Connection, Microwave Oven, Stove/Range, Disposal, Dishwasher, Water Softener (owned), Smoke Alarm, Electric Water Heater, City Garbage service
- Master Bath Features:Tub/Shower Separate, Double Vanity
- Cooling:One Central
- Heating Fuel:Electric
- Heating:Central
- Master:21x18
- Bedroom 2:11x10
- Bedroom 3:11x11
- Kitchen:19x1
Architecture
- Bedrooms:3
- Bathrooms:3
- Year Built:2000
- Stories:2
- Style:Two Story
- Roof:Composition
- Foundation:Slab
- Parking:Two Car Garage
Property Features
- Neighborhood Amenities:Controlled Access
- Water/Sewer:City
Tax and Financial Info
- Proposed Terms:Conventional, FHA, VA, Cash
- Total Tax:6771.65
3 BD | 3 BA | 2,248 SqFt
© 2024 Lone Star Real Estate. All rights reserved. The data relating to real estate for sale on this web site comes in part from the Internet Data Exchange Program of Lone Star Real Estate. Information provided is for viewer's personal, non-commercial use and may not be used for any purpose other than to identify prospective properties the viewer may be interested in purchasing. Information provided is deemed reliable but not guaranteed. Listing Courtesy of Tracy Lewis with Home Team of America.

