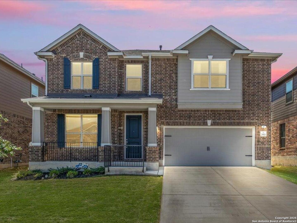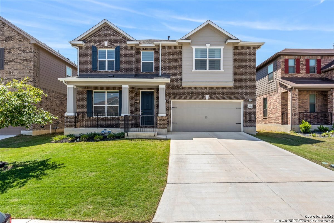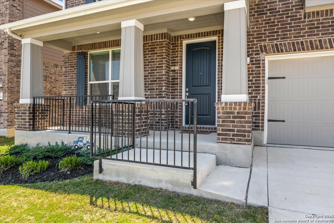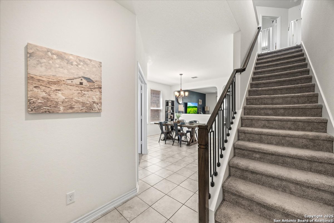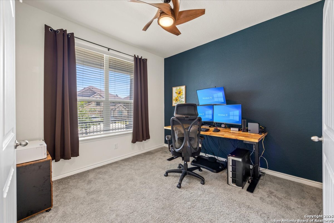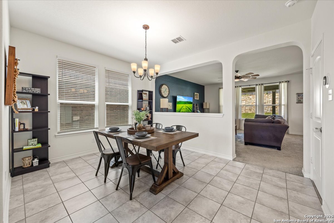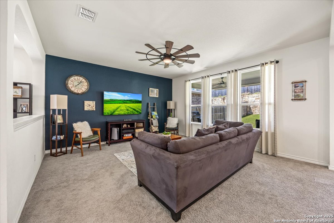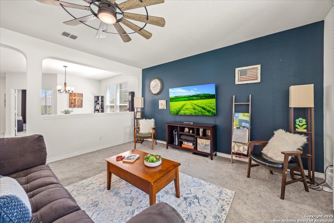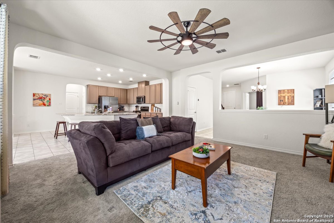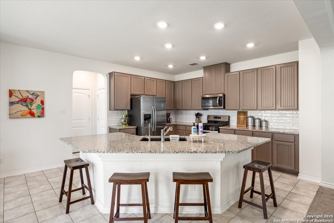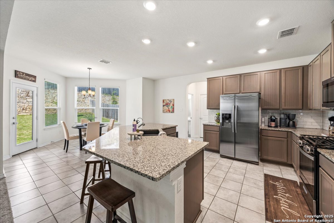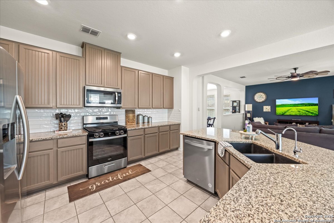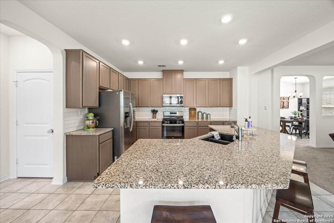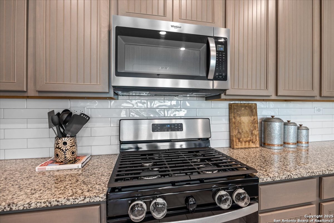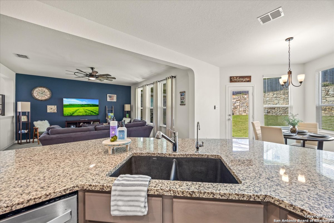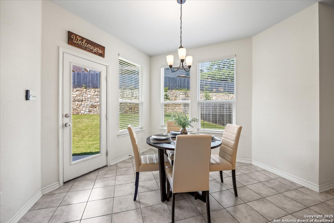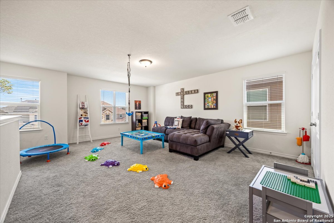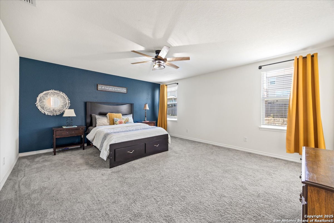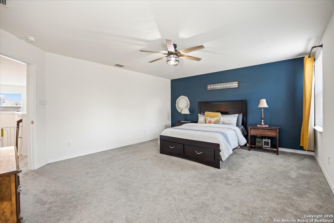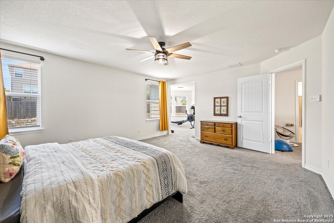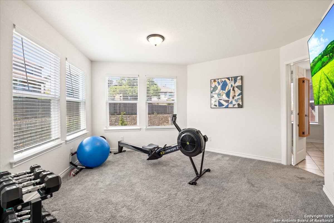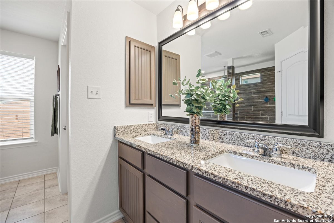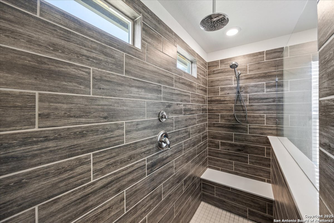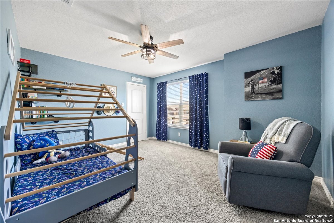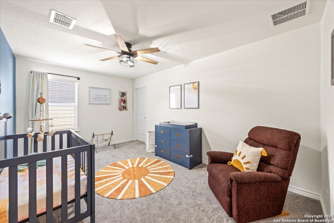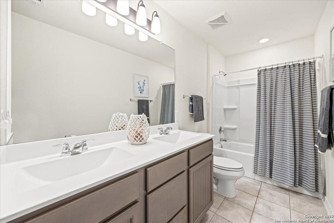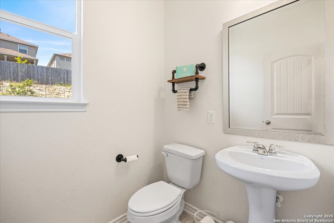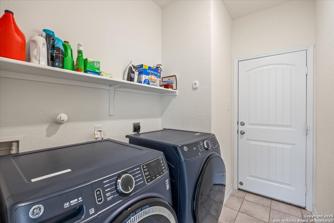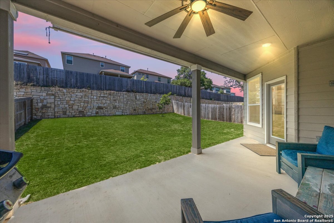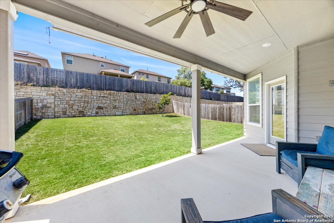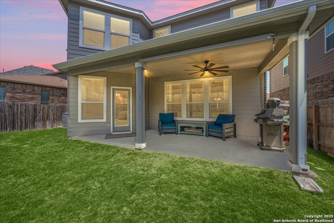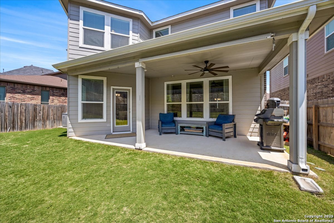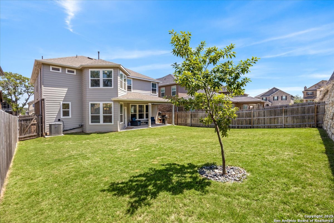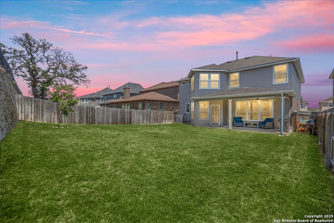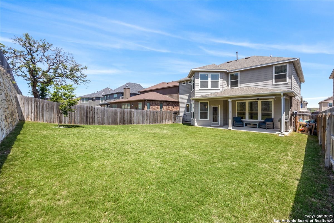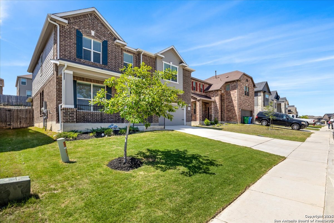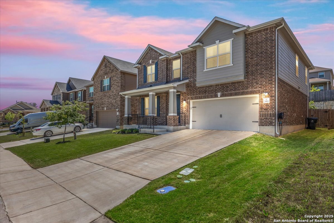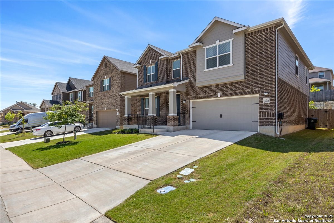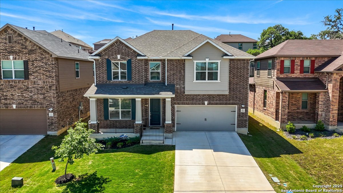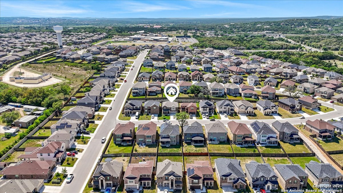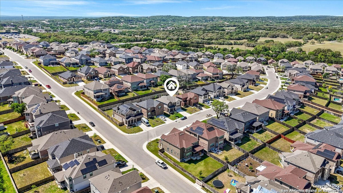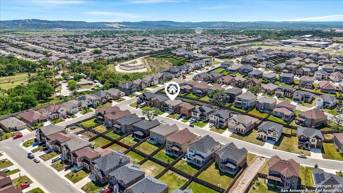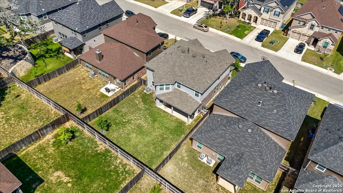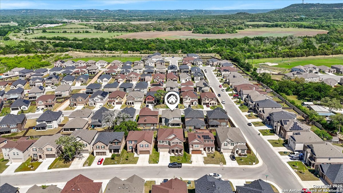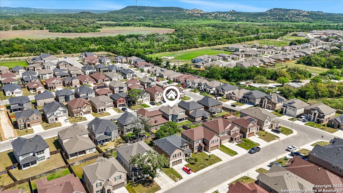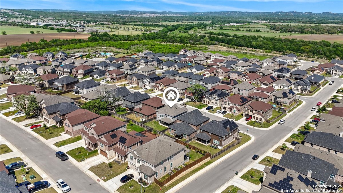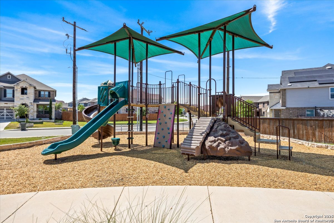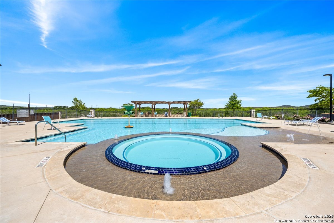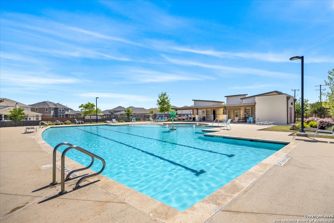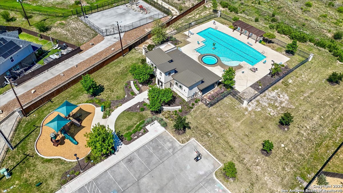Property Details
Sestra
Bulverde, TX 78163
$400,000
3 BD | 3 BA |
Property Description
This charming home boasts a popular open floor plan, perfect for modern living. Upon entering, you'll be greeted by spacious and inviting living areas, ideal for both relaxing and entertaining. The designated office provides a quiet space for work, while the formal dining room offers an elegant setting for meals. The eat-in kitchen is a chef's dream, featuring a massive island with stunning granite countertops, bar seating, stainless steel appliances, and sleek gray cabinetry. A reverse osmosis system and gas cooking further enhance the kitchen's appeal. The master suite is a true retreat, complete with an attached flex space perfect for lounging, exercising, or even a second office. The en-suite bathroom offers luxury with an oversized walk-in shower, a generous walk-in closet, and dual vanities. The secondary bathroom also includes dual vanities, ensuring plenty of space for everyone. Step outside to the covered patio, where you'll enjoy a large, flat backyard that offers extra privacy thanks to a beautifully paved wall. A natural gas stub on the patio makes it ideal for outdoor grilling. The garage is equipped with shelving that will stay for your storage needs, as well as a water softener and a whole-house filtration system for added convenience. This home is truly designed with both comfort and style in mind.
-
Type: Residential Property
-
Year Built: 2022
-
Cooling: One Central
-
Heating: Central,1 Unit
-
Lot Size: 0.14 Acres
Property Details
- Status:Available
- Type:Residential Property
- MLS #:1859137
- Year Built:2022
- Sq. Feet:2,903
Community Information
- Address:29913 Sestra Bulverde, TX 78163
- County:Comal
- City:Bulverde
- Subdivision:UECKER TRACT 1
- Zip Code:78163
School Information
- School System:Comal
- High School:Pieper
- Middle School:Bulverde
- Elementary School:Johnson Ranch
Features / Amenities
- Total Sq. Ft.:2,903
- Interior Features:Two Living Area, Separate Dining Room, Two Eating Areas, Island Kitchen, Breakfast Bar, Study/Library, Utility Room Inside, All Bedrooms Upstairs, Open Floor Plan, Laundry Main Level, Laundry Room, Walk in Closets
- Fireplace(s): Not Applicable
- Floor:Carpeting, Ceramic Tile
- Inclusions:Ceiling Fans, Washer Connection, Dryer Connection, Stove/Range, Gas Cooking, Disposal, Dishwasher, Water Softener (owned), Electric Water Heater, Garage Door Opener
- Master Bath Features:Shower Only, Double Vanity
- Cooling:One Central
- Heating Fuel:Natural Gas
- Heating:Central, 1 Unit
- Master:17x15
- Bedroom 2:14x13
- Bedroom 3:16x10
- Dining Room:15x15
- Family Room:16x19
- Kitchen:15x14
- Office/Study:11x11
Architecture
- Bedrooms:3
- Bathrooms:3
- Year Built:2022
- Stories:2
- Style:Two Story
- Roof:Composition
- Foundation:Slab
- Parking:Two Car Garage
Property Features
- Neighborhood Amenities:Pool, Park/Playground
- Water/Sewer:Water System, City
Tax and Financial Info
- Proposed Terms:Conventional, FHA, VA, Cash
- Total Tax:6083.82
3 BD | 3 BA | 2,903 SqFt
© 2025 Lone Star Real Estate. All rights reserved. The data relating to real estate for sale on this web site comes in part from the Internet Data Exchange Program of Lone Star Real Estate. Information provided is for viewer's personal, non-commercial use and may not be used for any purpose other than to identify prospective properties the viewer may be interested in purchasing. Information provided is deemed reliable but not guaranteed. Listing Courtesy of Kristen Schramme with Keller Williams Legacy.

