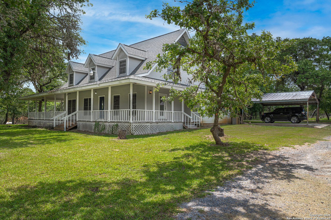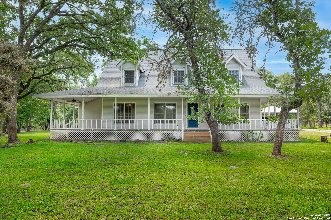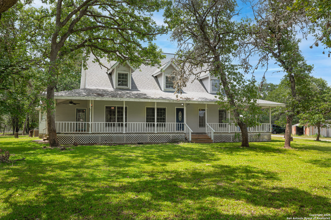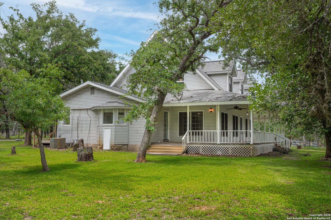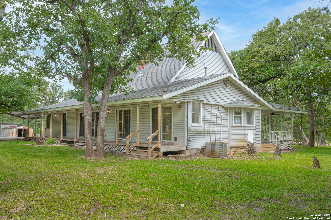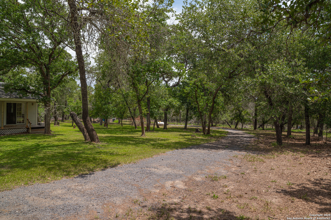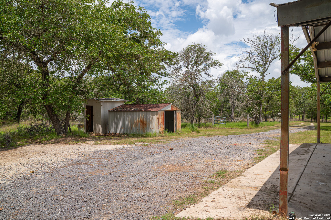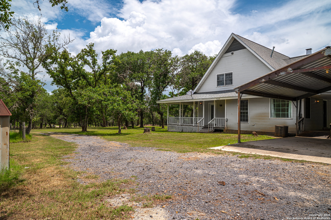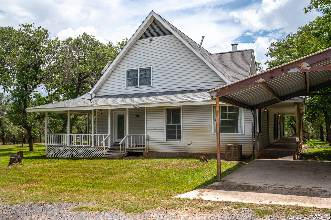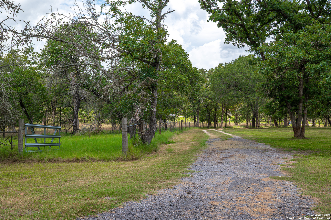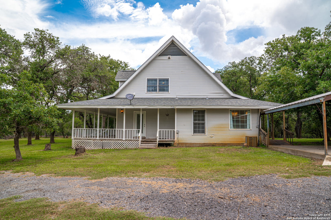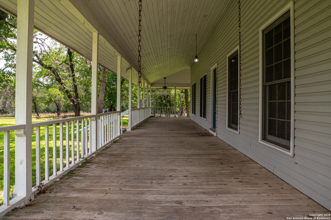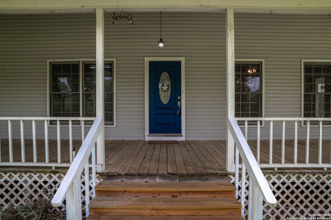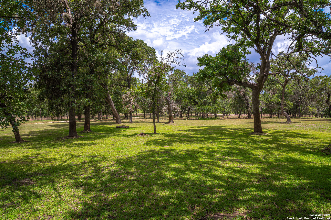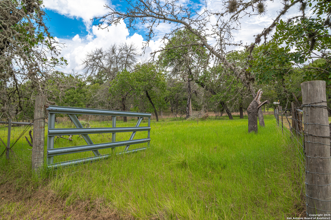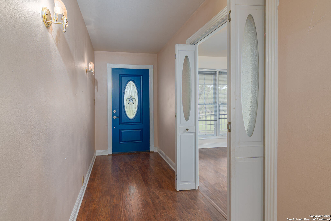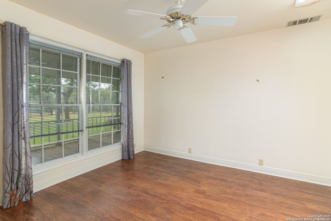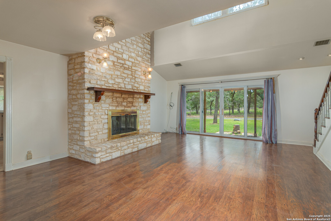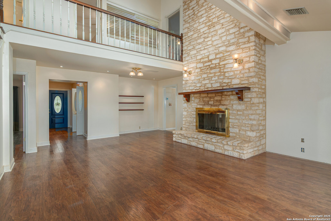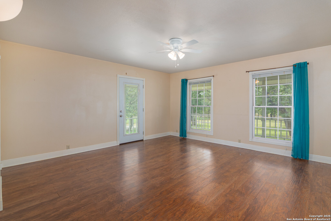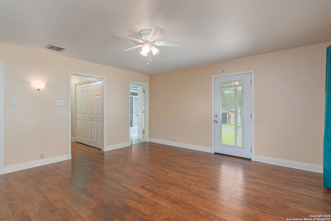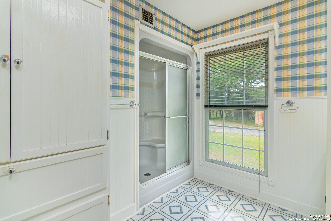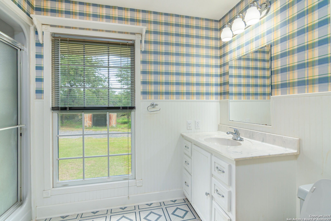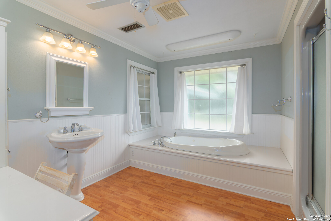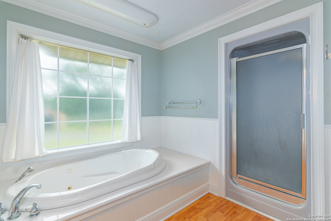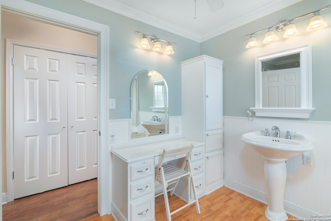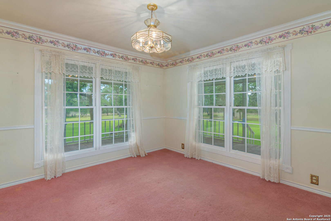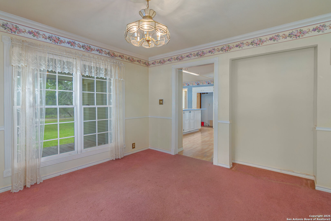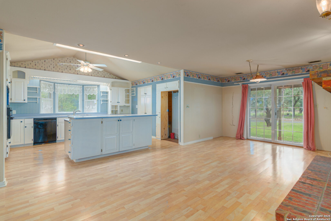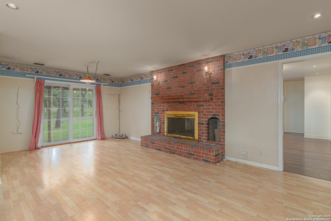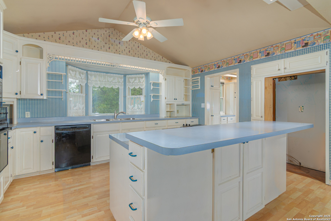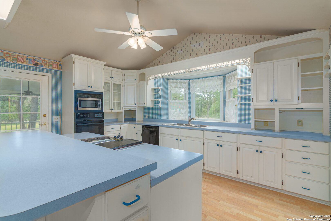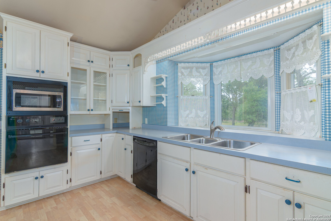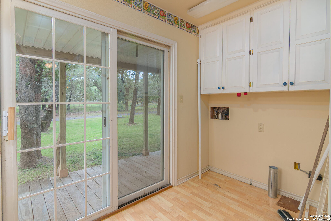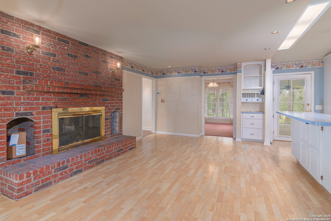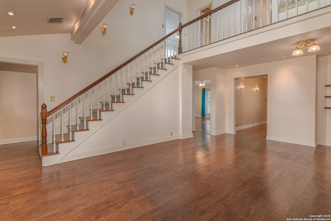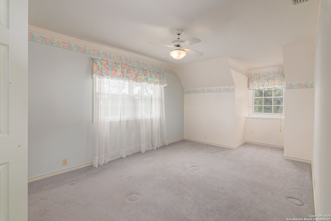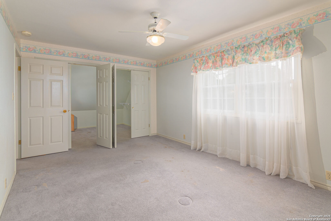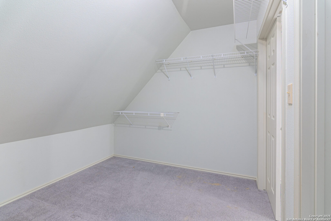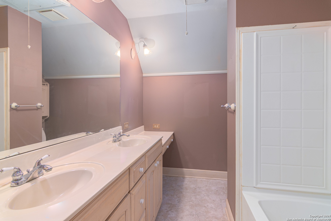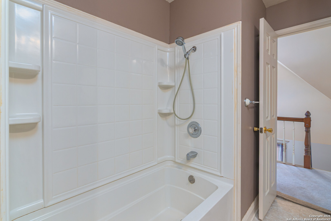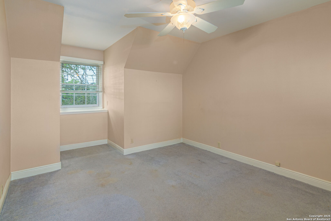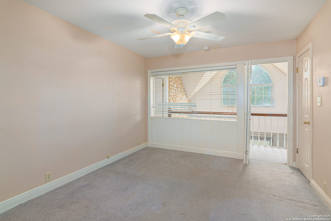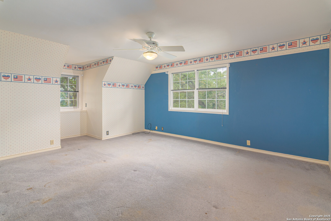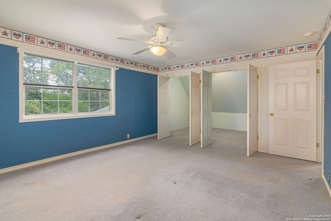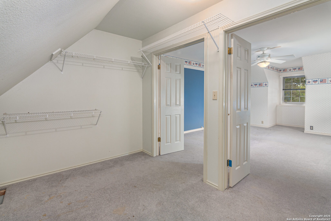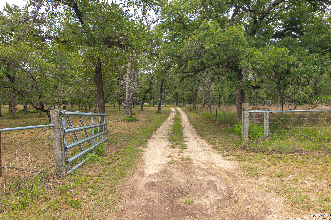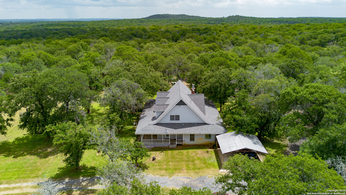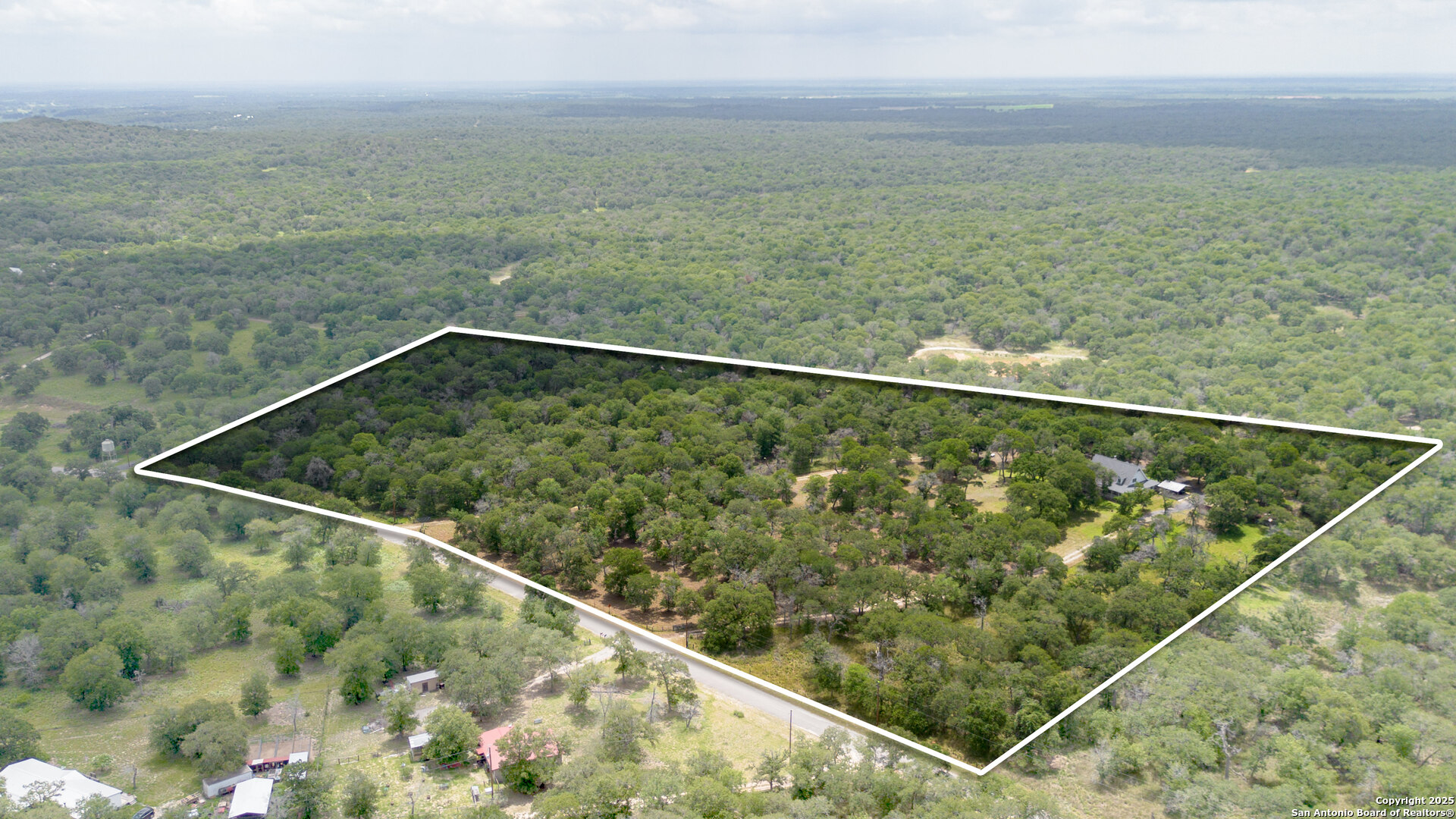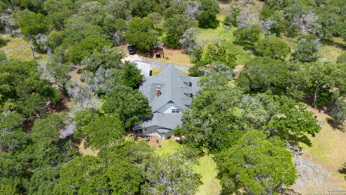Property Details
Vivroux Ranch Road
Seguin, TX 78155
$827,000
4 BD | 3 BA |
Property Description
Welcome to your dream retreat! Nestled on 20 sprawling acres, this 4-bedroom, 3-bath home offers the perfect blend of rustic charm and modern comfort. Step inside to discover tall vaulted ceilings in the spacious living room, centered around a stunning dual-sided fireplace that also warms the cozy family room-seamlessly open to a well-appointed kitchen ideal for gathering and entertaining. Enjoy serene views from the expansive wrap-around porch, the perfect spot to relax with your morning coffee or watch the sunset. With plenty of room to roam, raise animals, or start your own homestead, this property offers true country living-complete with an agricultural exemption already in place for added tax benefits. Whether you're seeking peaceful privacy or a functional ranch lifestyle, this property is a rare find. Don't miss your chance to own this slice of Texas countryside!
-
Type: Residential Property
-
Year Built: 1992
-
Cooling: One Central
-
Heating: Central
-
Lot Size: 20.30 Acres
Property Details
- Status:Available
- Type:Residential Property
- MLS #:1881573
- Year Built:1992
- Sq. Feet:2,696
Community Information
- Address:2981 Vivroux Ranch Road Seguin, TX 78155
- County:Guadalupe
- City:Seguin
- Subdivision:OUT
- Zip Code:78155
School Information
- School System:Seguin
- High School:Seguin
- Middle School:Jim Barnes
- Elementary School:Weinert
Features / Amenities
- Total Sq. Ft.:2,696
- Interior Features:Two Living Area, Separate Dining Room, Eat-In Kitchen, Two Eating Areas, Study/Library, High Ceilings, Laundry Lower Level
- Fireplace(s): Not Applicable
- Floor:Carpeting, Vinyl, Laminate
- Inclusions:Ceiling Fans, Washer Connection, Dryer Connection, Built-In Oven, Microwave Oven, Stove/Range, Dishwasher, Gas Water Heater, Solid Counter Tops, Private Garbage Service
- Master Bath Features:Tub/Shower Combo
- Cooling:One Central
- Heating Fuel:Electric
- Heating:Central
- Master:16x16
- Bedroom 2:16x11
- Bedroom 3:11x12
- Bedroom 4:14x15
- Dining Room:13x13
- Family Room:20x20
- Kitchen:10x15
- Office/Study:12x12
Architecture
- Bedrooms:4
- Bathrooms:3
- Year Built:1992
- Stories:2
- Style:Two Story
- Roof:Composition
- Parking:Detached
Property Features
- Neighborhood Amenities:None
- Water/Sewer:Private Well
Tax and Financial Info
- Proposed Terms:Conventional, Cash
- Total Tax:3764
4 BD | 3 BA | 2,696 SqFt
© 2025 Lone Star Real Estate. All rights reserved. The data relating to real estate for sale on this web site comes in part from the Internet Data Exchange Program of Lone Star Real Estate. Information provided is for viewer's personal, non-commercial use and may not be used for any purpose other than to identify prospective properties the viewer may be interested in purchasing. Information provided is deemed reliable but not guaranteed. Listing Courtesy of Celina Ross with Celina Ross Realty, LLC.

