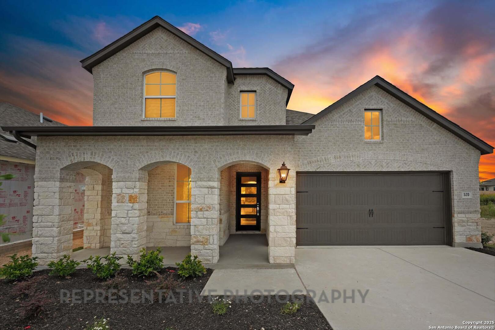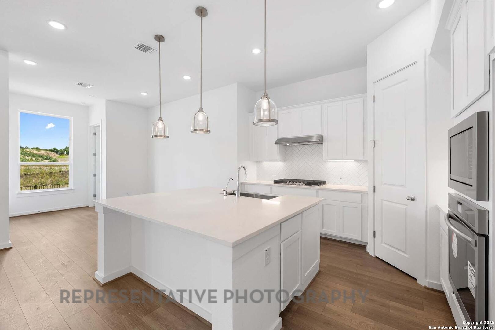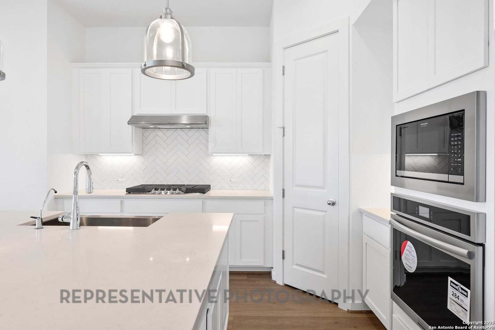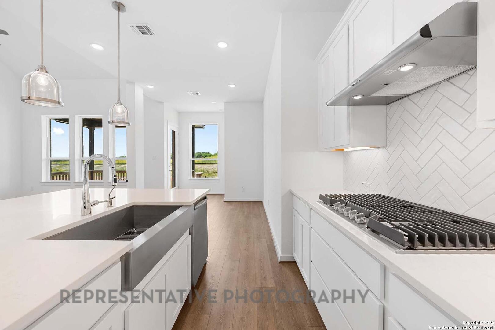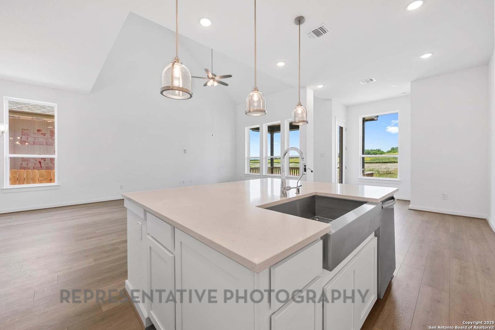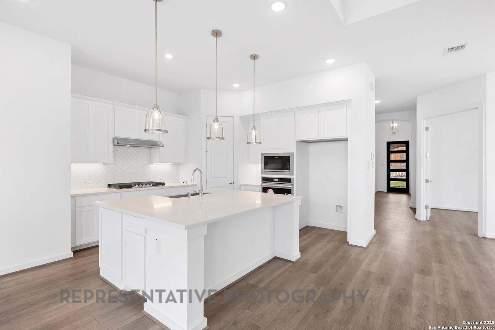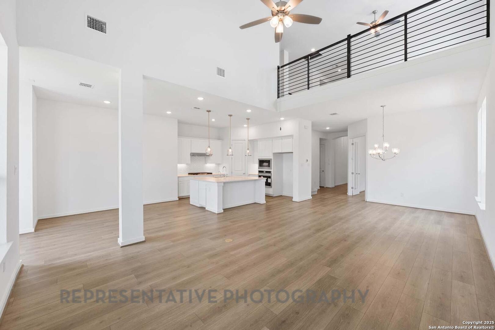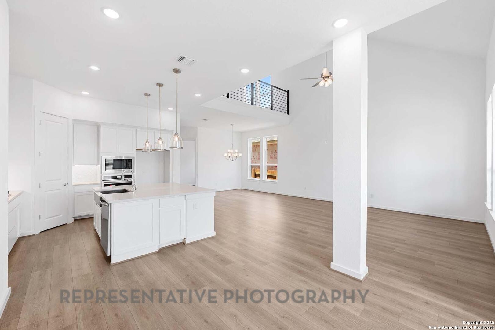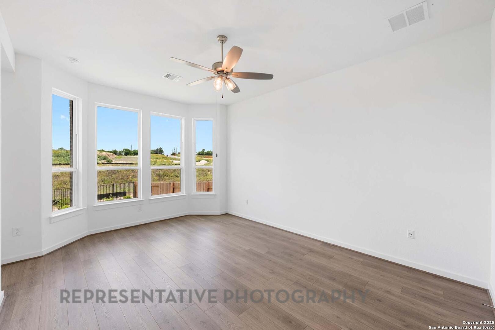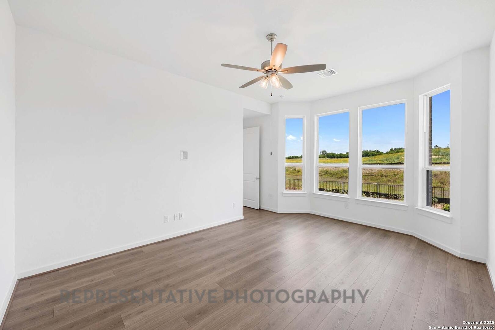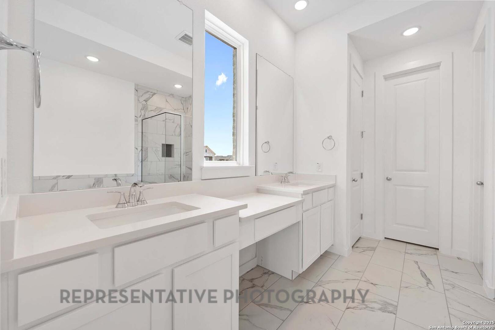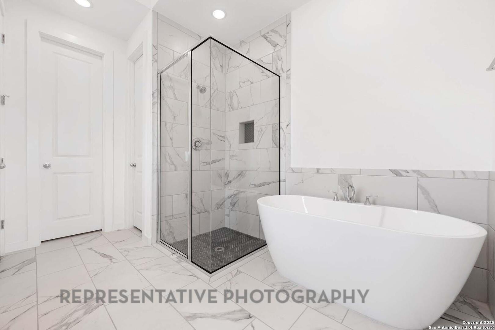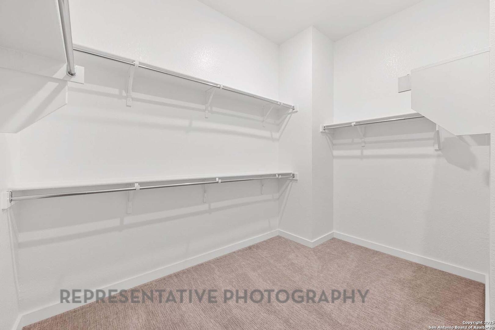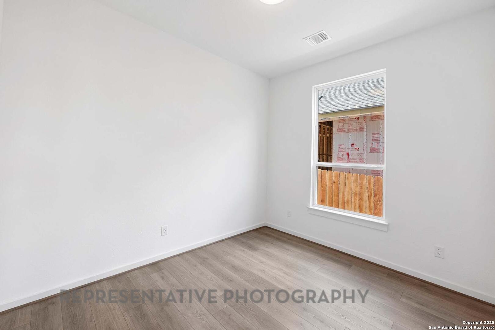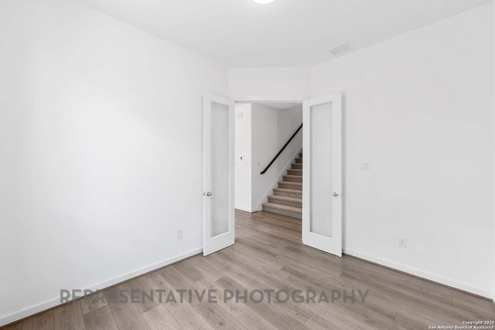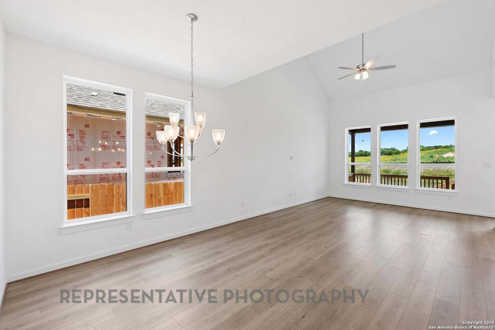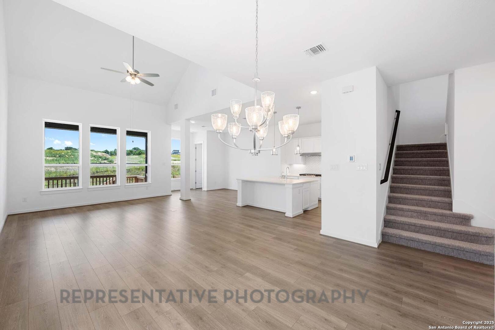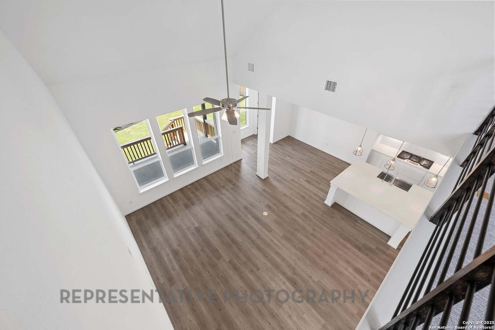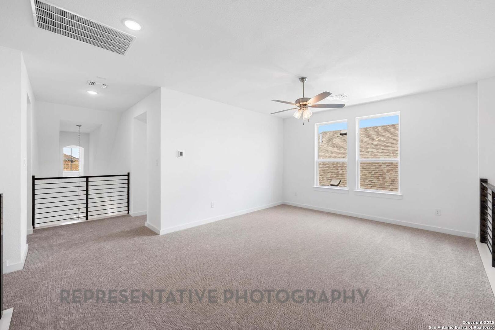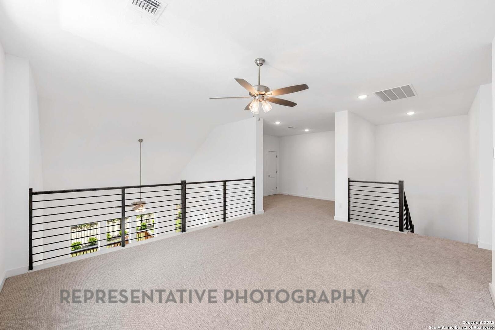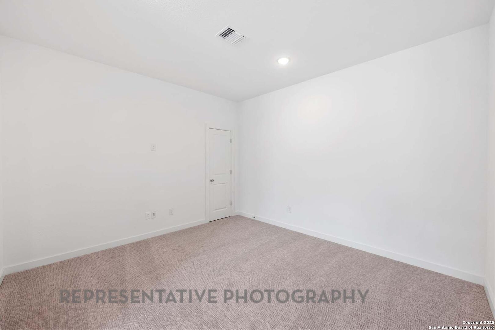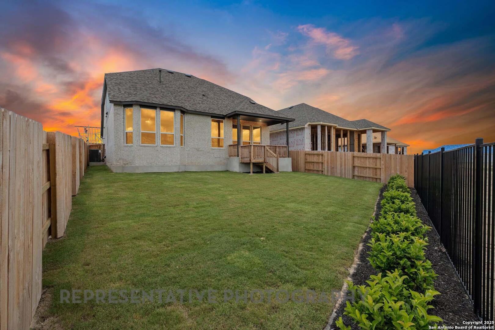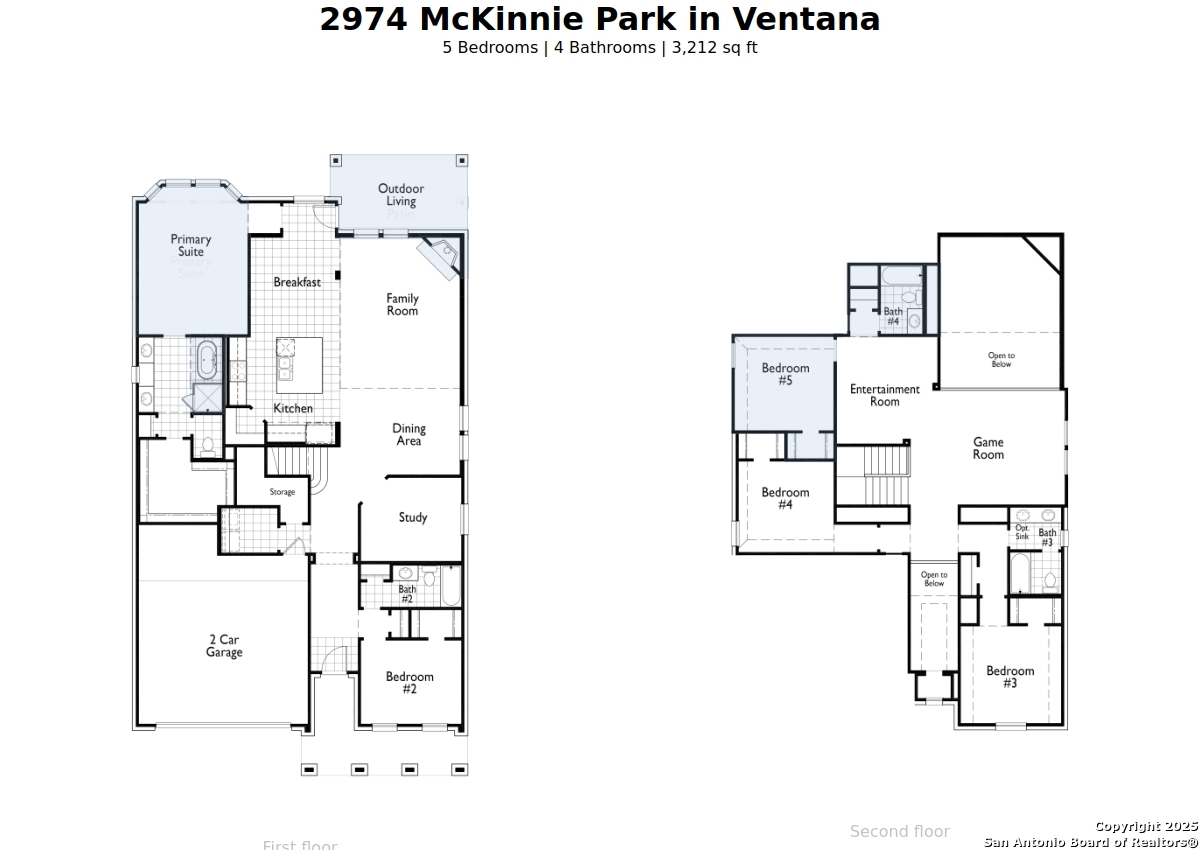Property Details
mckinnie
Bulverde, TX 78163
$628,466
5 BD | 4 BA |
Property Description
This spacious Highland home boasts open living space with soaring ceilings and generous windows. Downstairs, you will find a separate office and ample storage throughout. Relax in the family room with a cozy fireplace, or upstairs with a game room and entertainment room. This home only shares fencing with one neighbor as it has a side and rear open space! The details are well-appointed, with two-toned kitchen cabinets and built-in appliances, wood flooring in the downstairs living areas, and a metal spindle stairwell. Too many upgrades to list! Come see this beautiful home.
-
Type: Residential Property
-
Year Built: 2025
-
Cooling: One Central
-
Heating: Central
-
Lot Size: 0.15 Acres
Property Details
- Status:Available
- Type:Residential Property
- MLS #:1871143
- Year Built:2025
- Sq. Feet:3,212
Community Information
- Address:2974 mckinnie Bulverde, TX 78163
- County:Comal
- City:Bulverde
- Subdivision:PARK VILLAGE
- Zip Code:78163
School Information
- School System:Comal
- High School:Smithson Valley
- Middle School:Spring Branch
- Elementary School:Rahe Bulverde Elementary
Features / Amenities
- Total Sq. Ft.:3,212
- Interior Features:Three Living Area, Liv/Din Combo, Eat-In Kitchen, Two Eating Areas, Island Kitchen, Walk-In Pantry, Study/Library, Game Room, Media Room, Secondary Bedroom Down, High Ceilings, Open Floor Plan, Cable TV Available, High Speed Internet, Laundry Main Level, Walk in Closets, Attic - Radiant Barrier Decking
- Fireplace(s): Family Room, Wood Burning, Gas Starter
- Floor:Carpeting, Ceramic Tile, Wood
- Inclusions:Ceiling Fans, Washer Connection, Dryer Connection, Cook Top, Built-In Oven, Microwave Oven, Gas Cooking, Disposal, Dishwasher, Smoke Alarm, Garage Door Opener, Plumb for Water Softener, Solid Counter Tops, Custom Cabinets, Carbon Monoxide Detector, Propane Water Heater, City Garbage service
- Master Bath Features:Tub/Shower Separate, Double Vanity
- Exterior Features:Covered Patio, Privacy Fence, Wrought Iron Fence, Sprinkler System, Double Pane Windows, Has Gutters
- Cooling:One Central
- Heating Fuel:Propane Owned
- Heating:Central
- Master:13x15
- Bedroom 2:12x10
- Bedroom 3:12x11
- Bedroom 4:11x11
- Dining Room:14x10
- Family Room:14x18
- Kitchen:12x12
- Office/Study:12x10
Architecture
- Bedrooms:5
- Bathrooms:4
- Year Built:2025
- Stories:2
- Style:Two Story
- Roof:Composition
- Foundation:Slab
- Parking:Two Car Garage, Oversized
Property Features
- Neighborhood Amenities:Pool
- Water/Sewer:Water System, Sewer System
Tax and Financial Info
- Proposed Terms:Conventional, FHA, VA, Cash
- Total Tax:2.38
5 BD | 4 BA | 3,212 SqFt
© 2025 Lone Star Real Estate. All rights reserved. The data relating to real estate for sale on this web site comes in part from the Internet Data Exchange Program of Lone Star Real Estate. Information provided is for viewer's personal, non-commercial use and may not be used for any purpose other than to identify prospective properties the viewer may be interested in purchasing. Information provided is deemed reliable but not guaranteed. Listing Courtesy of Dina Verteramo with Dina Verteramo, Broker.

