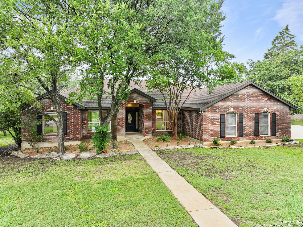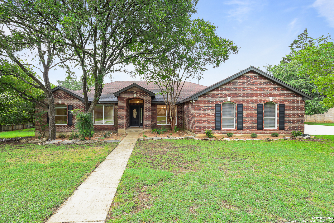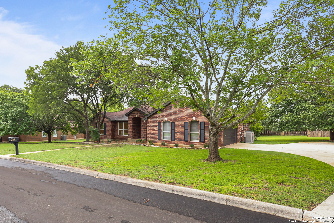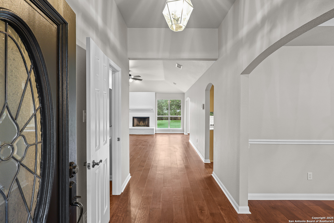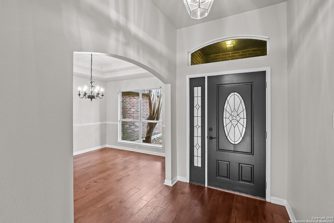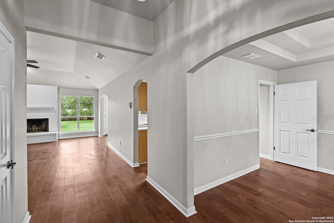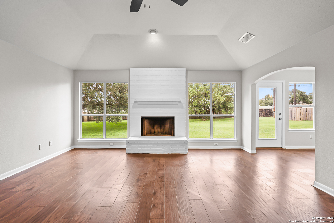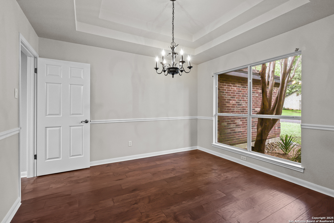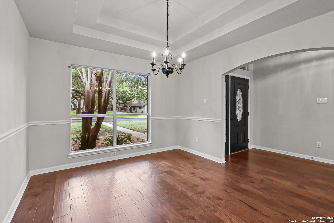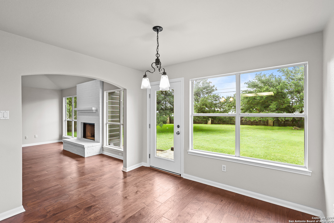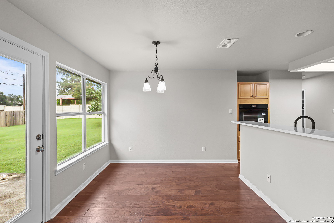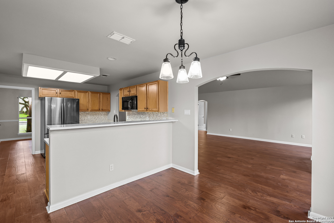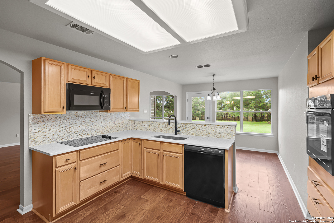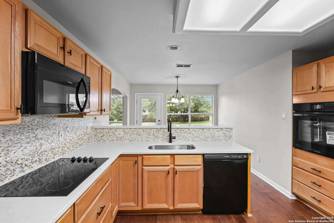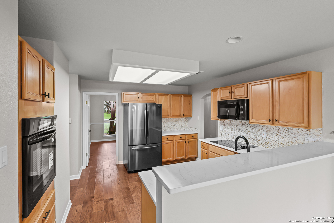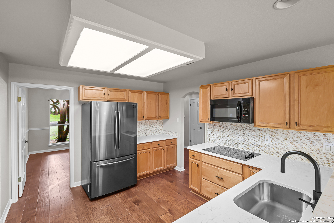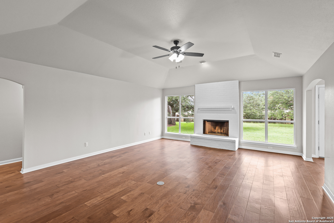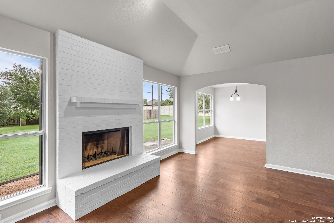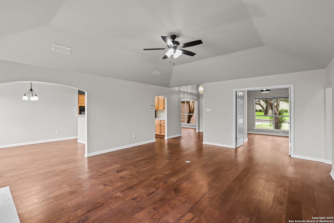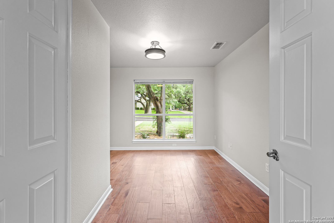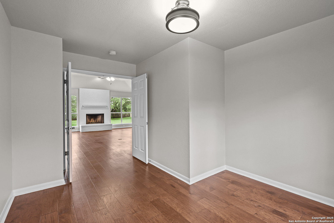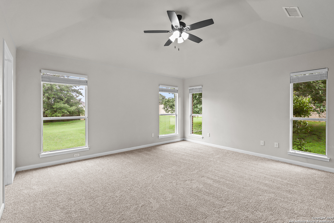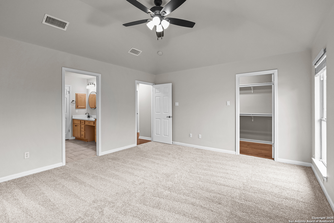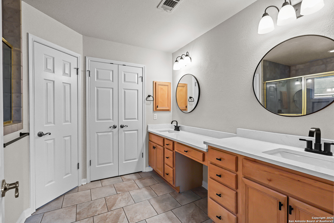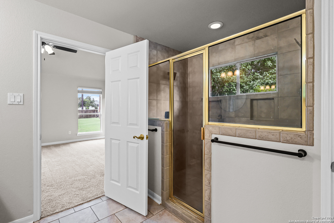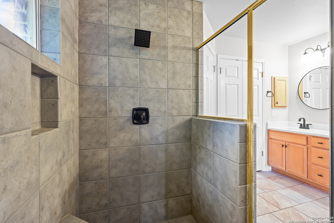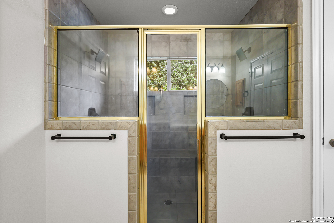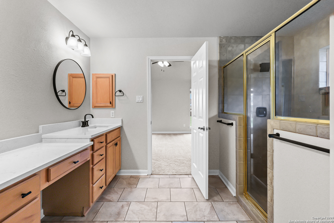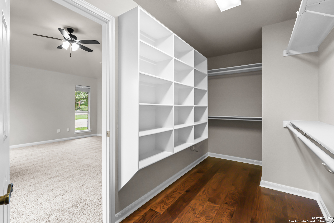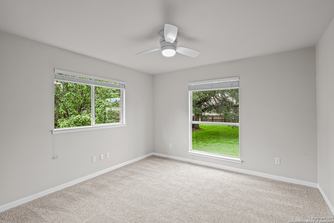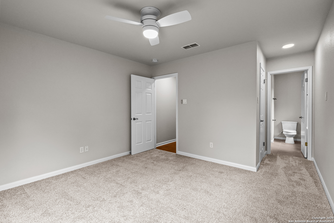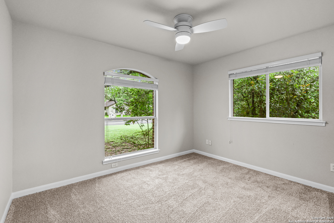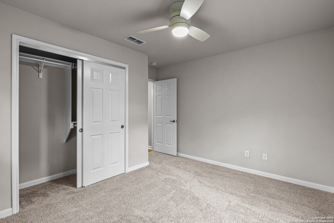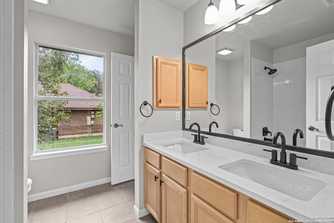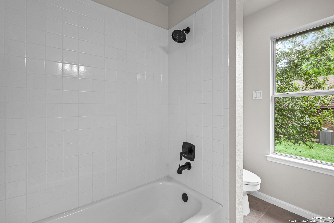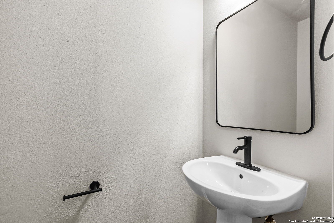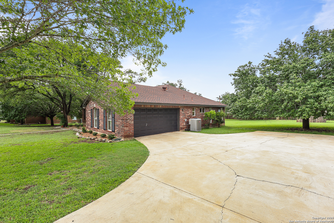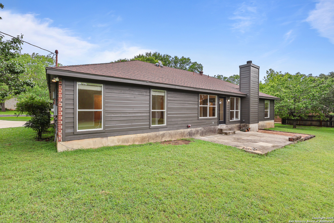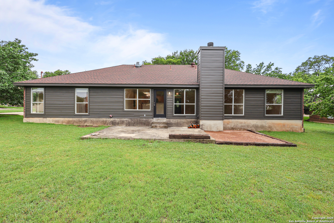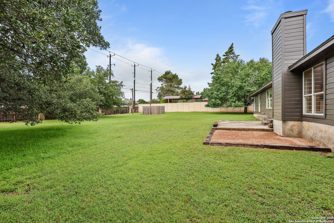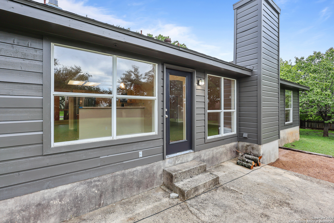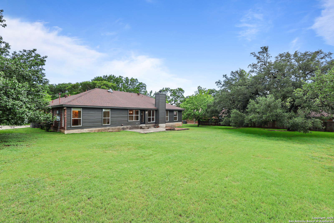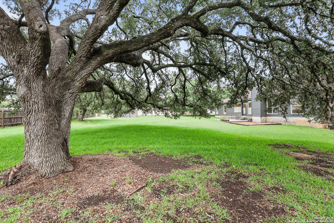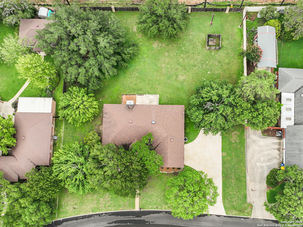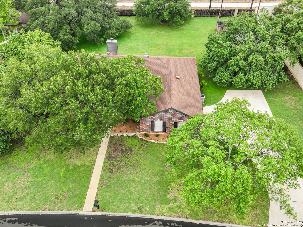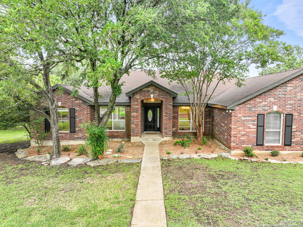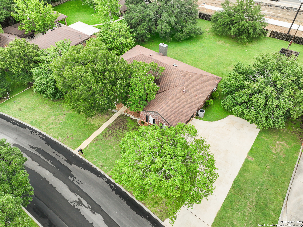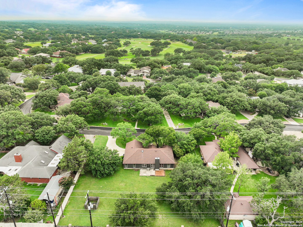Property Details
Cojak Circle
Boerne, TX 78015
$479,000
4 BD | 3 BA |
Property Description
Located in the highly desirable Fair Oaks Ranch neighborhood and served by top-rated Boerne ISD schools, this single-story, 4-bedroom, 2.5-bath home sits on a spacious 0.62-acre lot with mature trees and a large open backyard. The layout offers a dedicated front dining room with natural light, a spacious living room featuring a fireplace, and multiple large windows that bring in plenty of daylight. The open kitchen includes updated appliances and connects easily to the main living space for functional flow. The oversized primary suite includes a double vanity, extended walk-in shower, and a walk-in closet. The secondary bedrooms are well-sized, and the full second bath provides additional flexibility as well as a half bath for guests. Additional features include a long, wide driveway for extra parking and a clean, move-in-ready interior. Minutes from the Fair Oaks Ranch Golf & Country Club, Cibolo Creek Nature Trail, and I-10, this home offers a quiet setting with convenient access to San Antonio and surrounding Hill Country amenities.
-
Type: Residential Property
-
Year Built: 1996
-
Cooling: One Central
-
Heating: Central
-
Lot Size: 0.62 Acres
Property Details
- Status:Contract Pending
- Type:Residential Property
- MLS #:1876827
- Year Built:1996
- Sq. Feet:2,138
Community Information
- Address:29732 Cojak Circle Boerne, TX 78015
- County:Bexar
- City:Boerne
- Subdivision:FAIR OAKS-GOLF
- Zip Code:78015
School Information
- School System:Boerne
- High School:Champion
- Middle School:Voss Middle School
- Elementary School:Fair Oaks Ranch
Features / Amenities
- Total Sq. Ft.:2,138
- Interior Features:One Living Area
- Fireplace(s): Not Applicable
- Floor:Carpeting, Vinyl
- Inclusions:Ceiling Fans, Washer Connection, Dryer Connection
- Master Bath Features:Shower Only, Double Vanity
- Cooling:One Central
- Heating Fuel:Electric
- Heating:Central
- Master:14x16
- Bedroom 2:9x8
- Bedroom 3:12x12
- Bedroom 4:10x12
- Dining Room:10x11
- Kitchen:11x12
Architecture
- Bedrooms:4
- Bathrooms:3
- Year Built:1996
- Stories:1
- Style:One Story
- Roof:Composition
- Foundation:Slab
- Parking:Two Car Garage
Property Features
- Neighborhood Amenities:Pool, Tennis, Golf Course, Clubhouse, Park/Playground
- Water/Sewer:City
Tax and Financial Info
- Proposed Terms:Conventional, FHA, VA, Cash
- Total Tax:10466.43
4 BD | 3 BA | 2,138 SqFt
© 2025 Lone Star Real Estate. All rights reserved. The data relating to real estate for sale on this web site comes in part from the Internet Data Exchange Program of Lone Star Real Estate. Information provided is for viewer's personal, non-commercial use and may not be used for any purpose other than to identify prospective properties the viewer may be interested in purchasing. Information provided is deemed reliable but not guaranteed. Listing Courtesy of Dayton Schrader with eXp Realty.

