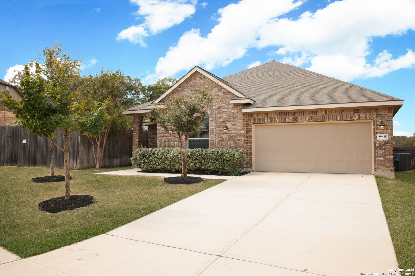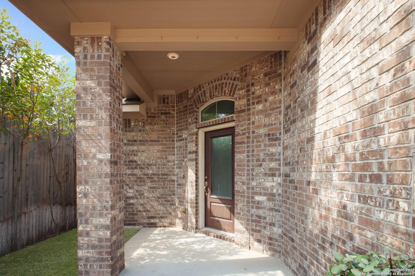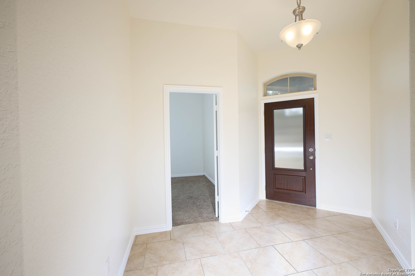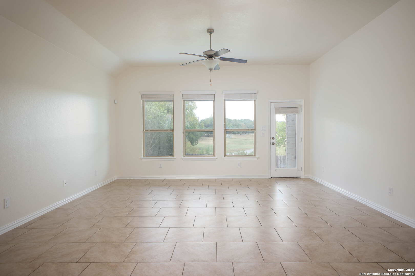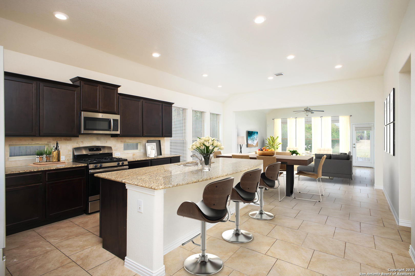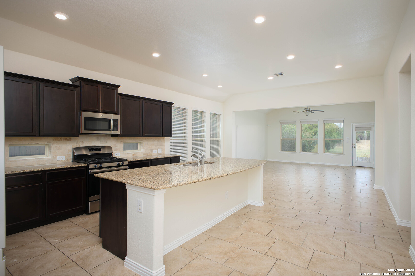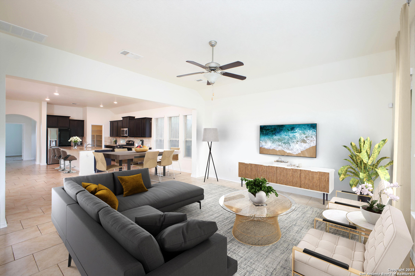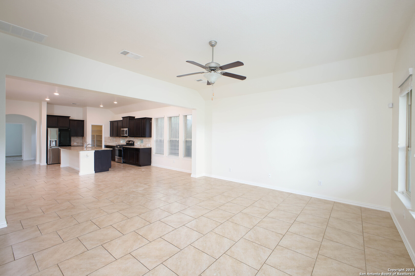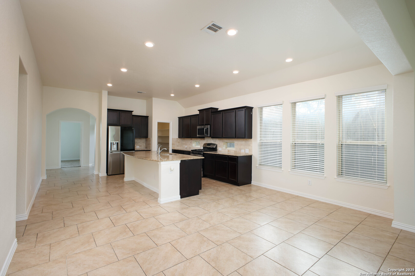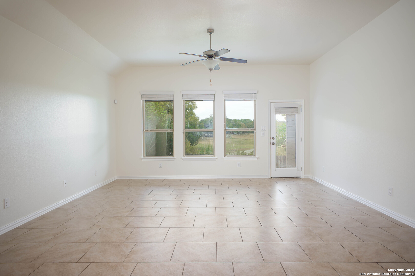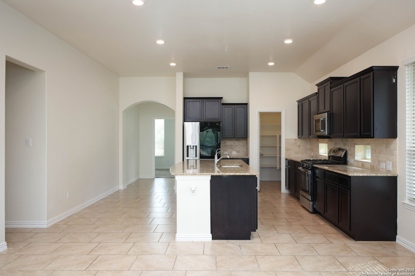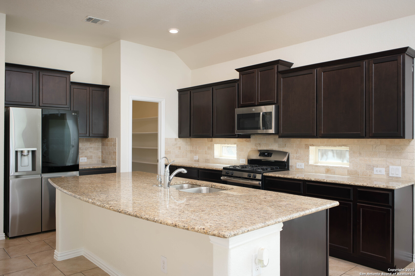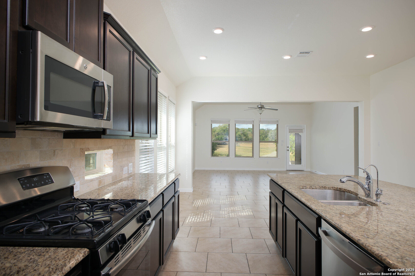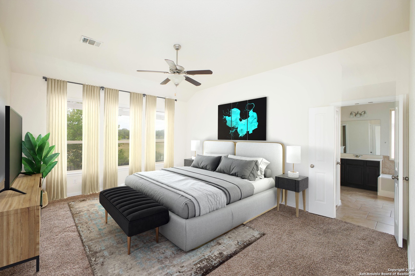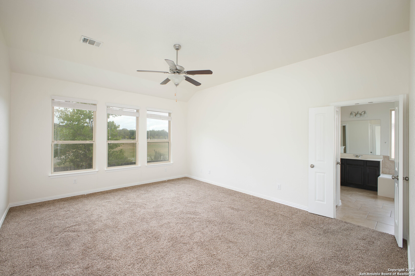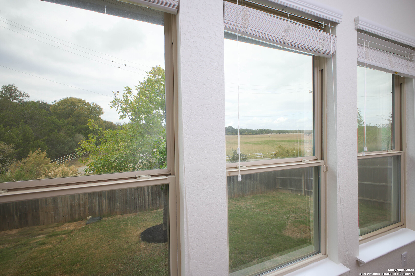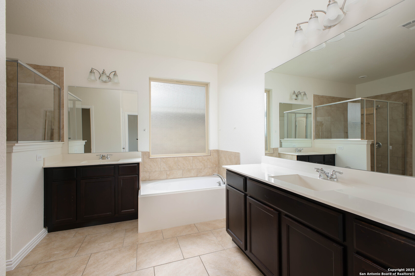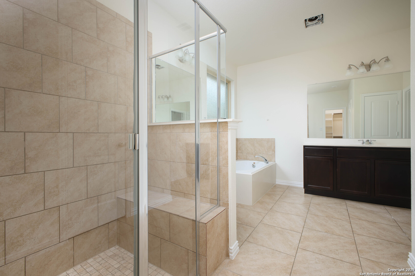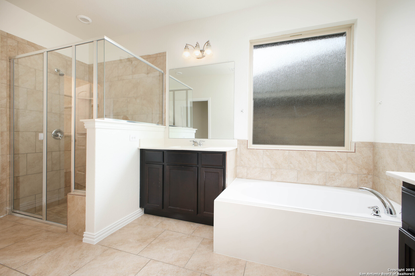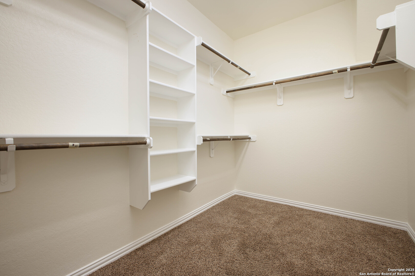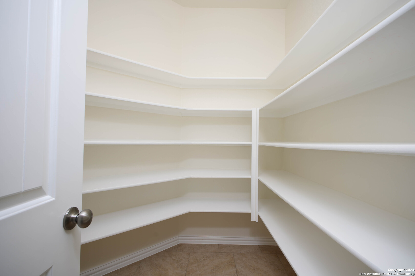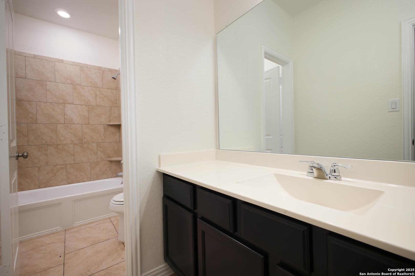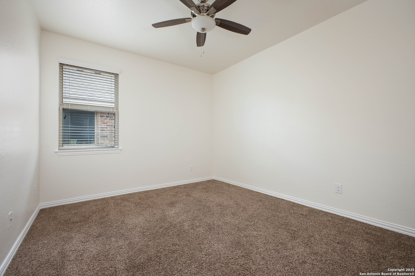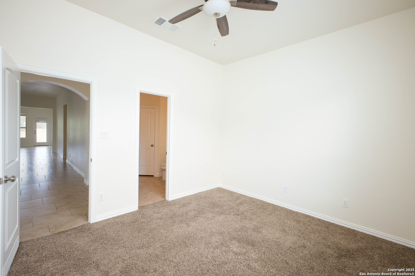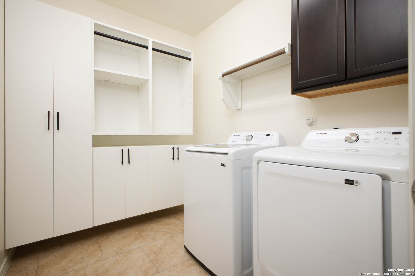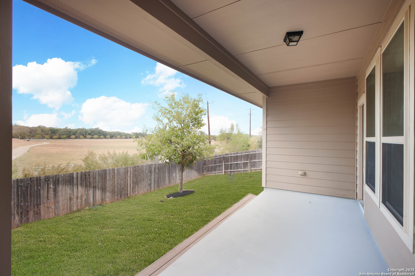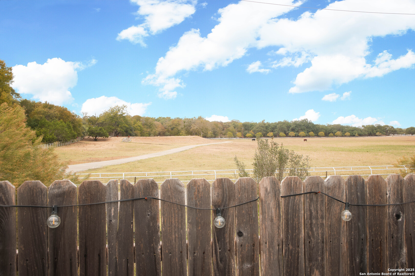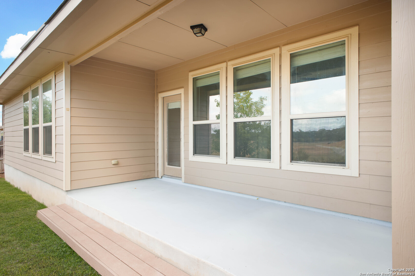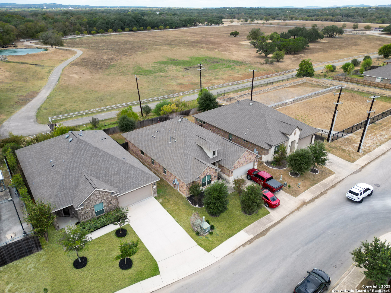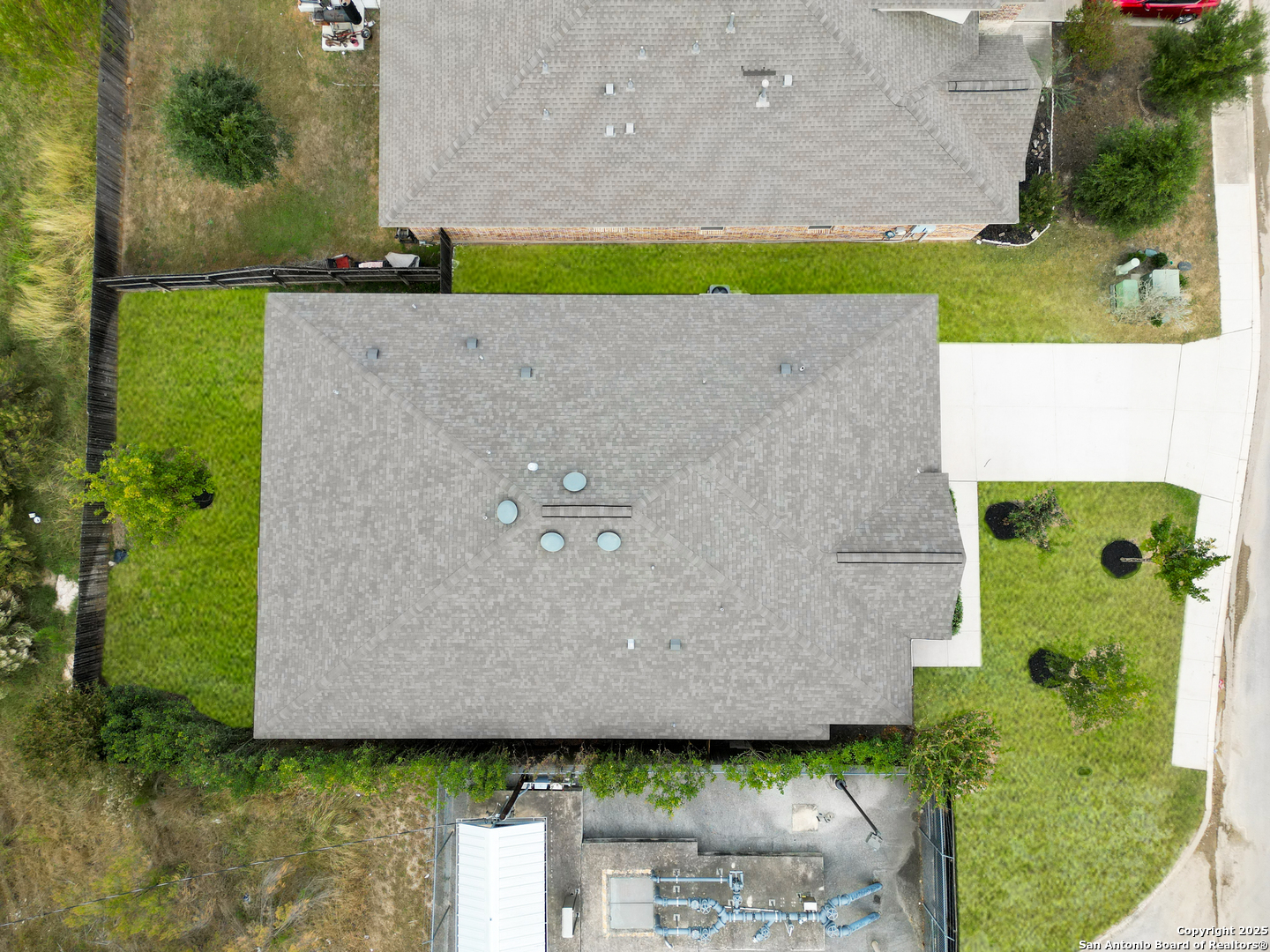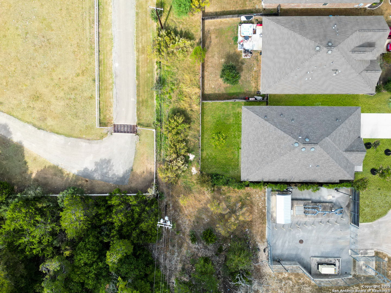Property Details
Elkhorn Rdg
Boerne, TX 78015
$510,000
4 BD | 3 BA |
Property Description
True 1 story located in a gated section of Fair Oaks Ranch in the highly desirable Boerne independent school district. This gorgeous home features a 4BR,3Bath with a open floor plan showcasing a grand tile foyer & backyard views oozing natural light. Spacious kitchen with large granite kitchen island that opens to spacious family room. The kitchen features stainless steel appliances. Primary suite boasts a vaulted ceiling & large windows. Primary bathroom with separate split vanities with tile shower, large garden tub & over sized closet. No neighbors next door or behind making it feel like a corner lot. Private back porch overlooks a ranch open space with horses and cattle grazing daily. Short distance from HEB Plus & major retail. Easy access to I-10. 9 miles from charming historic Downtown Boerne & 27 miles from downtown San Antonio.
-
Type: Residential Property
-
Year Built: 2017
-
Cooling: One Central
-
Heating: Central
-
Lot Size: 0.16 Acres
Property Details
- Status:Available
- Type:Residential Property
- MLS #:1841230
- Year Built:2017
- Sq. Feet:2,367
Community Information
- Address:29625 Elkhorn Rdg Boerne, TX 78015
- County:Bexar
- City:Boerne
- Subdivision:ELKHORN RIDGE
- Zip Code:78015
School Information
- School System:Boerne
- High School:Champion
- Middle School:Boerne Middle S
- Elementary School:Van Raub
Features / Amenities
- Total Sq. Ft.:2,367
- Interior Features:One Living Area, Island Kitchen, 1st Floor Lvl/No Steps, Open Floor Plan, Cable TV Available, High Speed Internet, All Bedrooms Downstairs, Laundry Main Level, Laundry Lower Level, Walk in Closets
- Fireplace(s): Not Applicable
- Floor:Carpeting, Ceramic Tile
- Inclusions:Ceiling Fans, Washer Connection, Dryer Connection, Microwave Oven, Stove/Range, Gas Grill, Disposal, Dishwasher, Ice Maker Connection, Water Softener (owned), Garage Door Opener, Solid Counter Tops, City Garbage service
- Master Bath Features:Tub/Shower Separate, Separate Vanity
- Exterior Features:Covered Patio, Privacy Fence, Sprinkler System
- Cooling:One Central
- Heating Fuel:Electric
- Heating:Central
- Master:13x11
- Bedroom 2:13x11
- Bedroom 3:13x11
- Bedroom 4:13x11
- Kitchen:16x13
Architecture
- Bedrooms:4
- Bathrooms:3
- Year Built:2017
- Stories:1
- Style:One Story
- Roof:Composition
- Foundation:Slab
- Parking:Two Car Garage
Property Features
- Neighborhood Amenities:Controlled Access
- Water/Sewer:Water System, City
Tax and Financial Info
- Proposed Terms:Conventional, VA, Cash
- Total Tax:5542.39
4 BD | 3 BA | 2,367 SqFt
© 2025 Lone Star Real Estate. All rights reserved. The data relating to real estate for sale on this web site comes in part from the Internet Data Exchange Program of Lone Star Real Estate. Information provided is for viewer's personal, non-commercial use and may not be used for any purpose other than to identify prospective properties the viewer may be interested in purchasing. Information provided is deemed reliable but not guaranteed. Listing Courtesy of Paul Garcia with Phyllis Browning Company.

