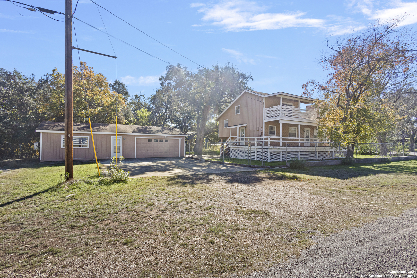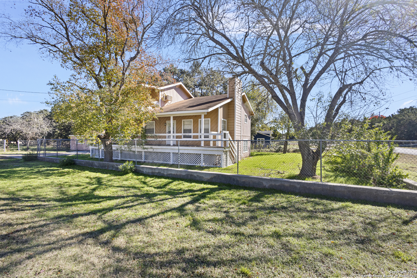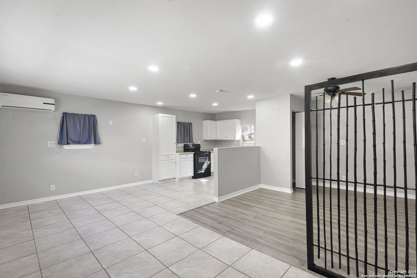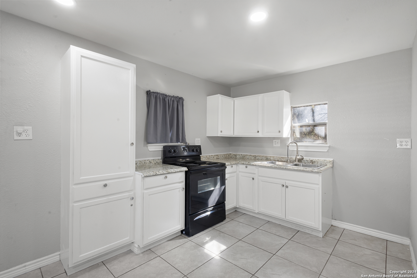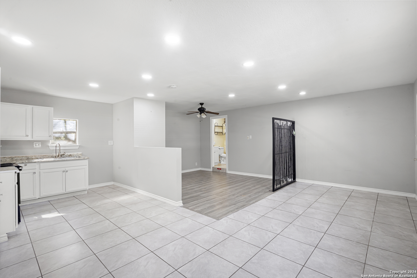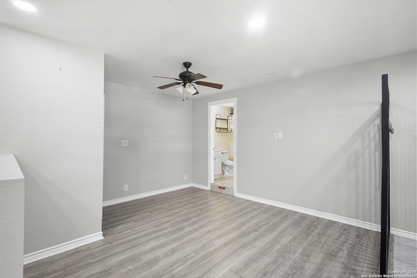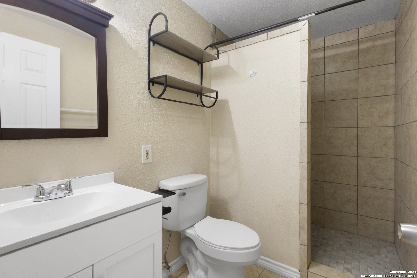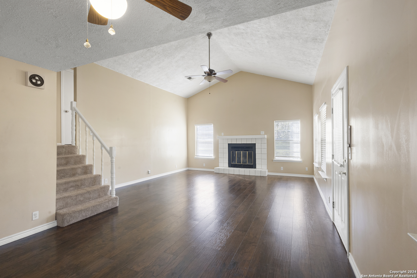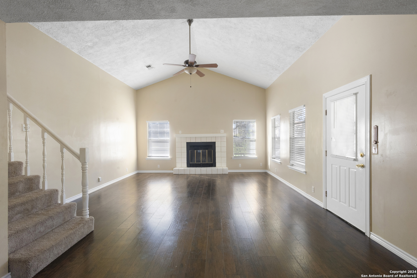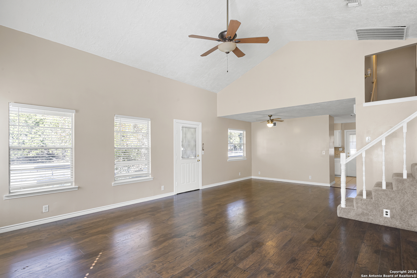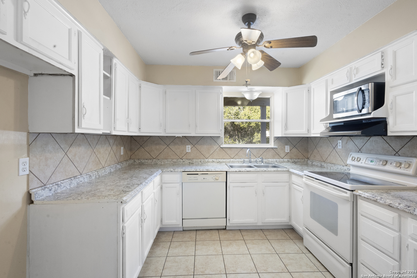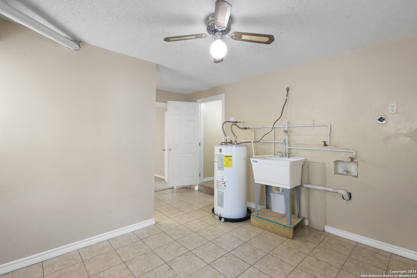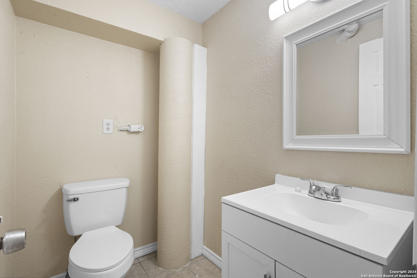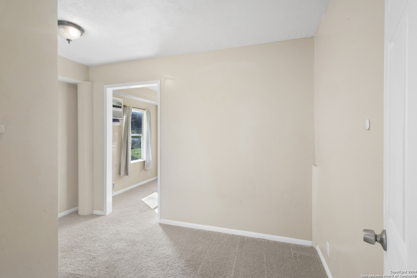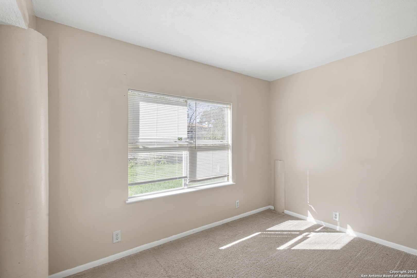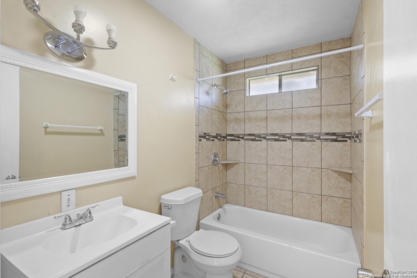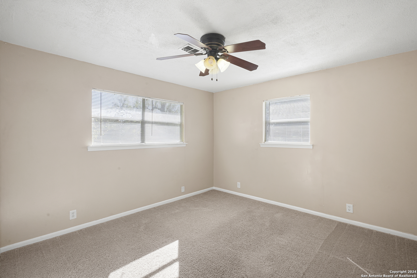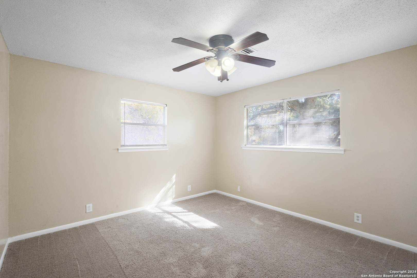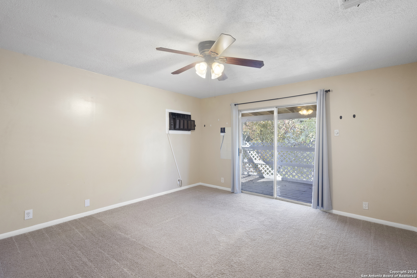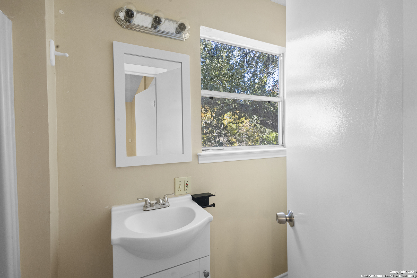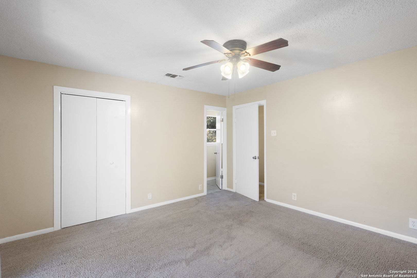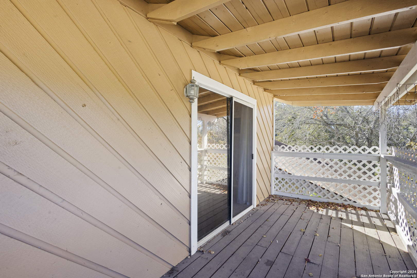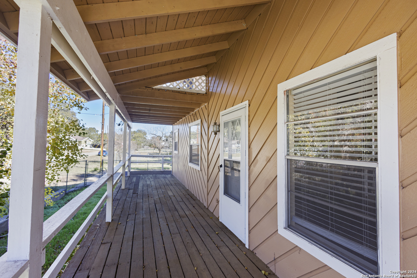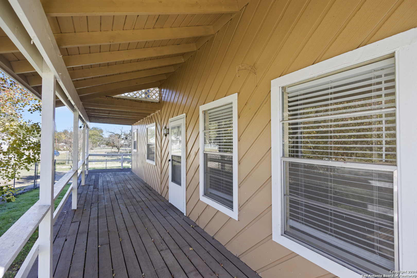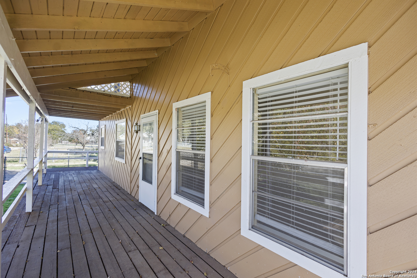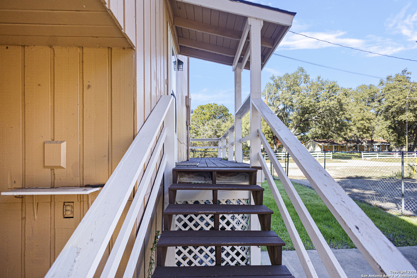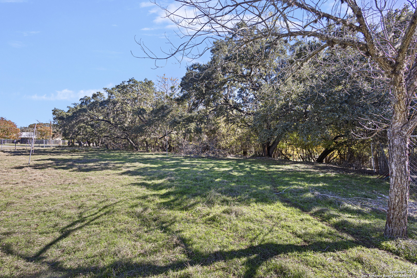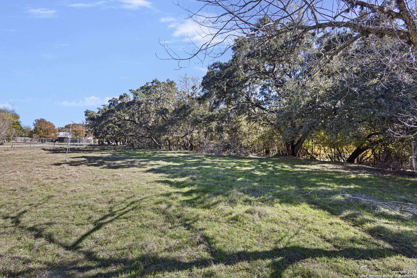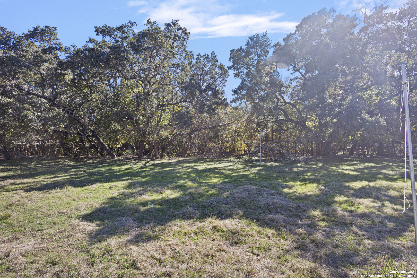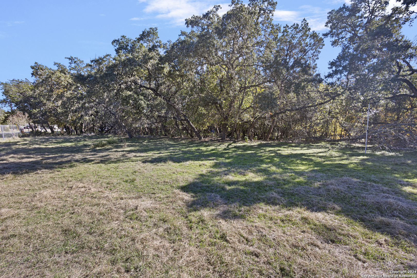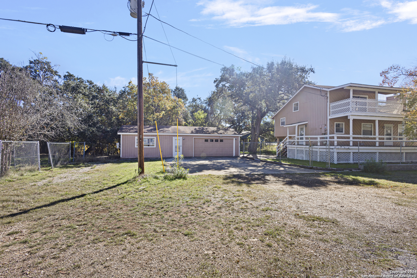Property Details
LAKEVIEW DR
Canyon Lake, TX 78133
$299,900
5 BD | 4 BA |
Property Description
Discover the perfect retreat with this spacious quad-level home near Boat Ramps 6 & 7. The main house features a one-of-a-kind layout with bedrooms on the upper and lower levels, offering privacy and flexibility for your family. A standout feature is the Mother-in-Law Suite-a self-contained unit with a full kitchen, dining area, bedroom, and modern bathroom with a stand-up shower. It's perfect for guests, extended family, or even potential rental income! Nestled in a fantastic neighborhood, this property backs up to a seasonal creek, creating a serene and peaceful setting. Imagine relaxing on your patio, watching the graceful deer roam through the tranquil surroundings. Whether you love fishing, boating, or water sports, this home offers the ultimate Canyon Lake lifestyle. Don't miss your chance to own a slice of paradise!
-
Type: Residential Property
-
Year Built: 1984
-
Cooling: One Central,3+ Window/Wall
-
Heating: Central,Heat Pump
-
Lot Size: 0.88 Acres
Property Details
- Status:Available
- Type:Residential Property
- MLS #:1829267
- Year Built:1984
- Sq. Feet:1,970
Community Information
- Address:2961 LAKEVIEW DR Canyon Lake, TX 78133
- County:Comal
- City:Canyon Lake
- Subdivision:CANYON LAKE HILLS
- Zip Code:78133
School Information
- School System:Comal
- High School:Canyon Lake
- Middle School:Mountain Valley
- Elementary School:STARTZVILLE
Features / Amenities
- Total Sq. Ft.:1,970
- Interior Features:One Living Area, Liv/Din Combo, Utility Room Inside, Cable TV Available, High Speed Internet, Laundry Lower Level
- Fireplace(s): Two
- Floor:Carpeting, Wood
- Inclusions:Ceiling Fans, Washer Connection, Dryer Connection, Cook Top, Self-Cleaning Oven, Microwave Oven, Dishwasher
- Master Bath Features:Shower Only, Single Vanity
- Exterior Features:Deck/Balcony, Chain Link Fence, Storage Building/Shed, Detached Quarters, Additional Dwelling
- Cooling:One Central, 3+ Window/Wall
- Heating Fuel:Electric
- Heating:Central, Heat Pump
- Master:13x13
- Bedroom 2:10x12
- Bedroom 3:11x12
- Bedroom 4:10x12
- Dining Room:13x10
- Kitchen:13x10
Architecture
- Bedrooms:5
- Bathrooms:4
- Year Built:1984
- Stories:3+
- Style:3 or More
- Roof:Composition
- Foundation:Slab
- Parking:Two Car Garage, Detached
Property Features
- Neighborhood Amenities:Pool, Park/Playground, Boat Ramp
- Water/Sewer:Septic, City
Tax and Financial Info
- Proposed Terms:Conventional, Cash, Investors OK
- Total Tax:7274.55
5 BD | 4 BA | 1,970 SqFt
© 2025 Lone Star Real Estate. All rights reserved. The data relating to real estate for sale on this web site comes in part from the Internet Data Exchange Program of Lone Star Real Estate. Information provided is for viewer's personal, non-commercial use and may not be used for any purpose other than to identify prospective properties the viewer may be interested in purchasing. Information provided is deemed reliable but not guaranteed. Listing Courtesy of Sterling Harlan with Riverbend Realty Group, LLC.

