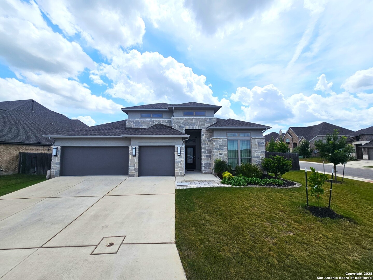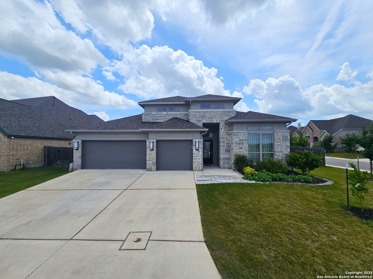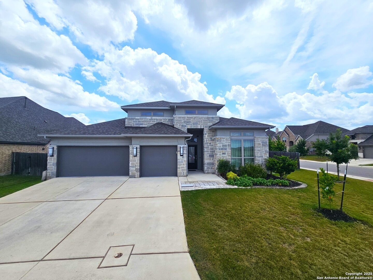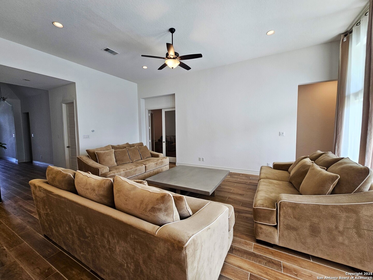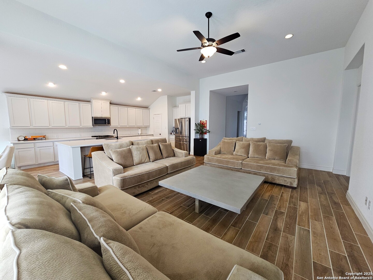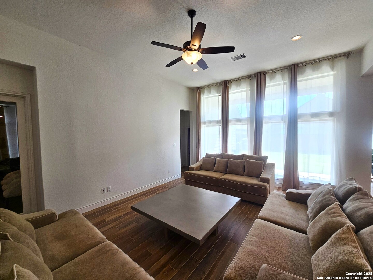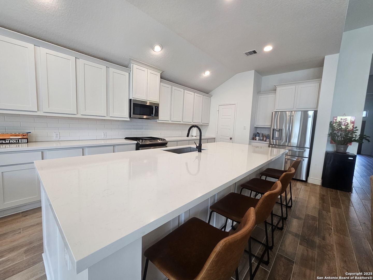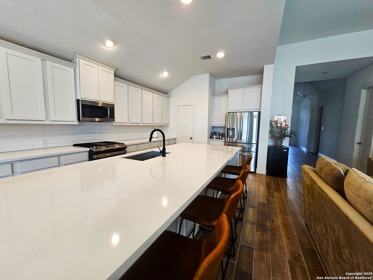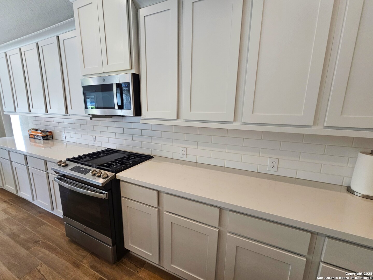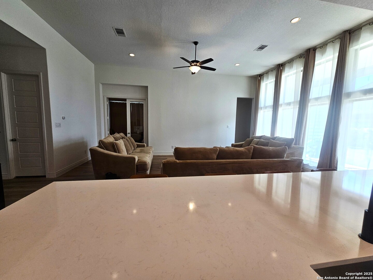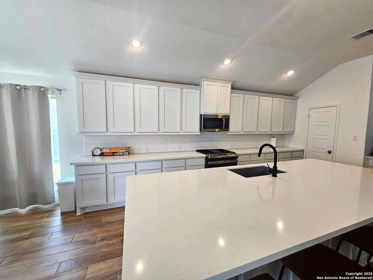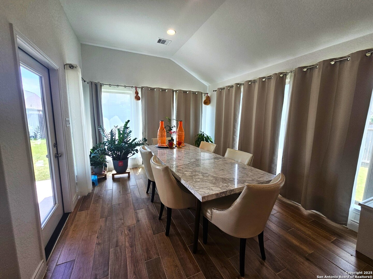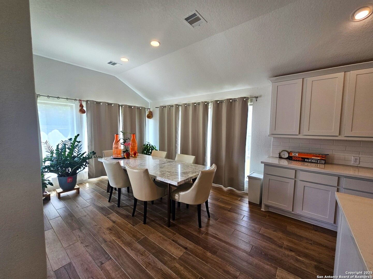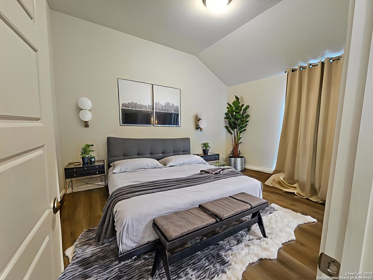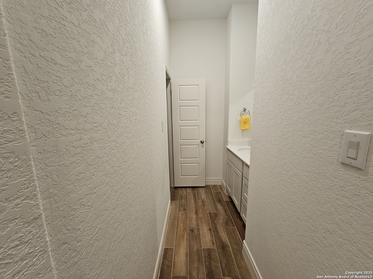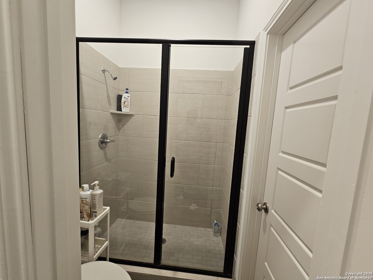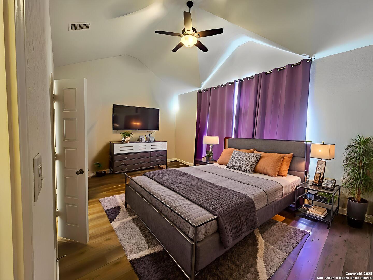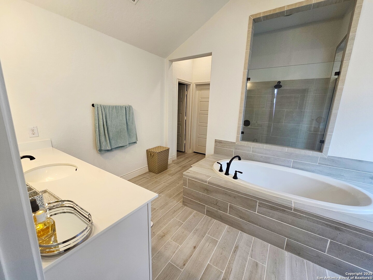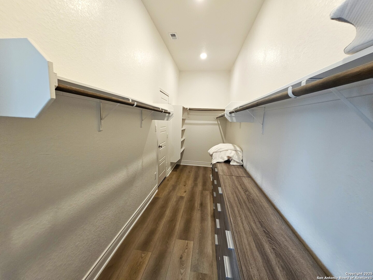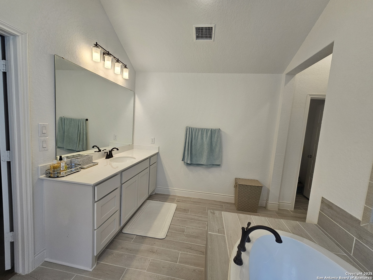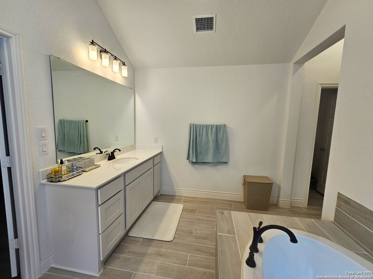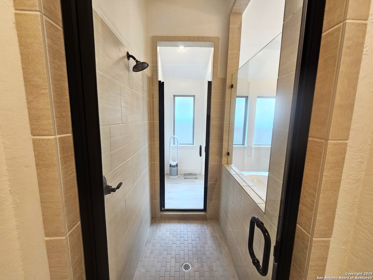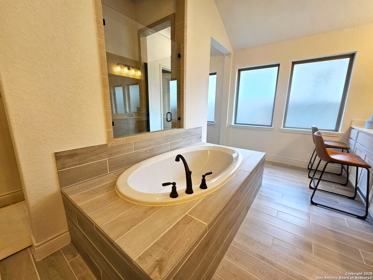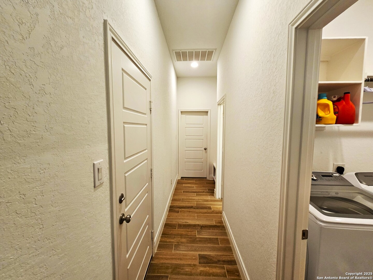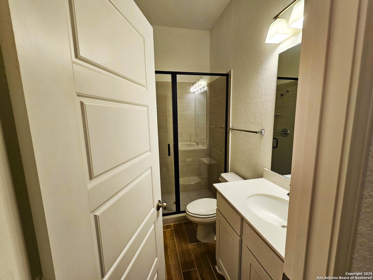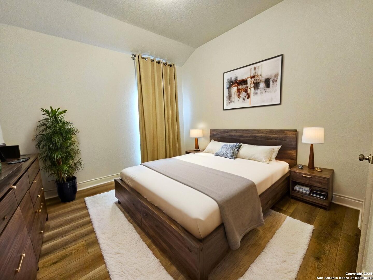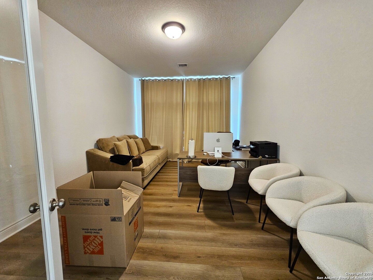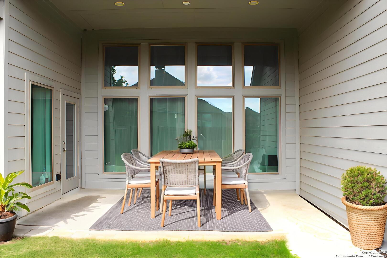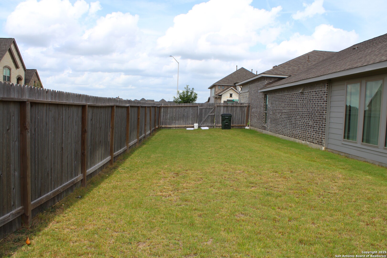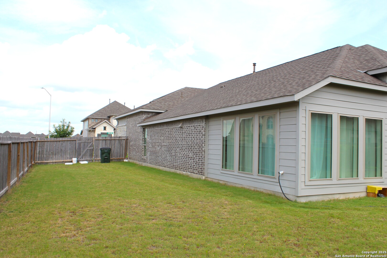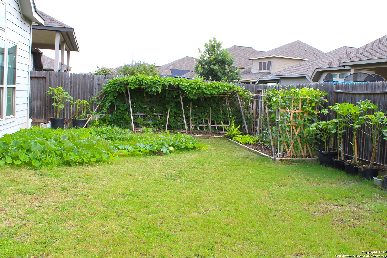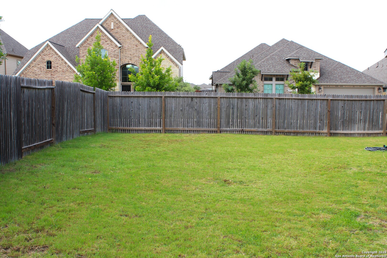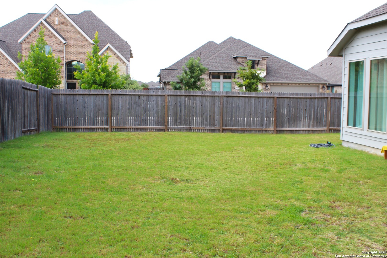Property Details
Grove Way
Seguin, TX 78155
$504,900
4 BD | 3 BA |
Property Description
"Motivated Seller!" - Live the All-American Dream in This Texas Gem! Looking for your Texas Dream Home? This is it! This beautifully maintained, move-in ready home is your chance to create your own private oasis and enjoy peaceful evenings under the Texas stars. Situated on a spacious corner lot, this property offers thoughtful upgrades throughout, including: A full sprinkler system Custom window coverings (which convey!) Professional landscaping A starter garden - ready for your green thumb And so much more! Inside, you'll find 4 spacious bedrooms and an oversized media room or office with elegant French doors - perfect for working from home or hosting movie nights. Soaring 12' ceilings, 8' doors, and an open floor plan give the home an expansive, luxurious feel. Enjoy the efficiency and convenience of natural gas for cooking and heating. The attention to detail throughout this home is unmatched - but there's truly too much to list! This is a home you must see to believe - a perfect blend of comfort, style, and functionality. Don't delay - schedule your private showing today before this one gets away!
-
Type: Residential Property
-
Year Built: 2021
-
Cooling: One Central
-
Heating: Central
-
Lot Size: 0.22 Acres
Property Details
- Status:Available
- Type:Residential Property
- MLS #:1881138
- Year Built:2021
- Sq. Feet:2,891
Community Information
- Address:2961 Grove Way Seguin, TX 78155
- County:Guadalupe
- City:Seguin
- Subdivision:THE VILLAGE OF MILL CREEK
- Zip Code:78155
School Information
- School System:Navarro Isd
- High School:Navarro High
- Middle School:Navarro
- Elementary School:Navarro Elementary
Features / Amenities
- Total Sq. Ft.:2,891
- Interior Features:One Living Area, Separate Dining Room, Island Kitchen, Walk-In Pantry, Utility Room Inside, High Ceilings, Open Floor Plan, Pull Down Storage, High Speed Internet, Laundry Room, Walk in Closets, Attic - Pull Down Stairs
- Fireplace(s): Not Applicable
- Floor:Carpeting, Ceramic Tile
- Inclusions:Ceiling Fans, Washer Connection, Dryer Connection, Microwave Oven, Stove/Range, Gas Cooking, Disposal, Dishwasher, Ice Maker Connection, Electric Water Heater, Gas Water Heater, Garage Door Opener, City Garbage service
- Master Bath Features:Tub/Shower Separate, Double Vanity, Garden Tub
- Cooling:One Central
- Heating Fuel:Electric
- Heating:Central
- Master:19x13
- Bedroom 2:13x10
- Bedroom 3:11x11
- Bedroom 4:11x11
- Dining Room:10x8
- Kitchen:22x12
- Office/Study:18x12
Architecture
- Bedrooms:4
- Bathrooms:3
- Year Built:2021
- Stories:1
- Style:One Story, Contemporary
- Roof:Composition
- Foundation:Slab
- Parking:Three Car Garage
Property Features
- Neighborhood Amenities:Other - See Remarks
- Water/Sewer:Co-op Water
Tax and Financial Info
- Proposed Terms:Conventional, FHA, VA, Cash, Investors OK
- Total Tax:9749
4 BD | 3 BA | 2,891 SqFt
© 2025 Lone Star Real Estate. All rights reserved. The data relating to real estate for sale on this web site comes in part from the Internet Data Exchange Program of Lone Star Real Estate. Information provided is for viewer's personal, non-commercial use and may not be used for any purpose other than to identify prospective properties the viewer may be interested in purchasing. Information provided is deemed reliable but not guaranteed. Listing Courtesy of Diana Galaviz with Keller Williams Heritage.

