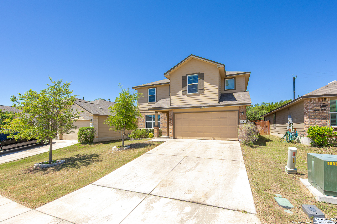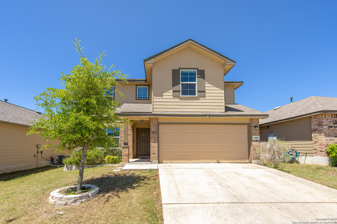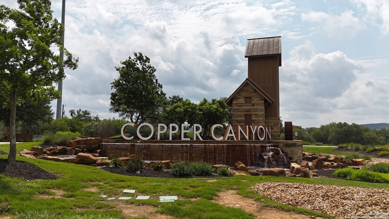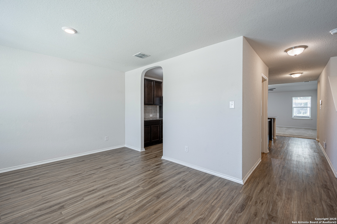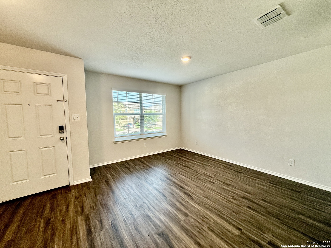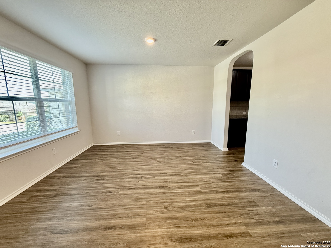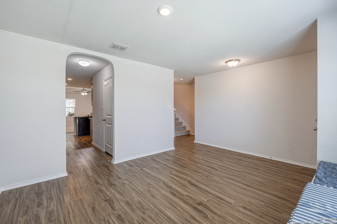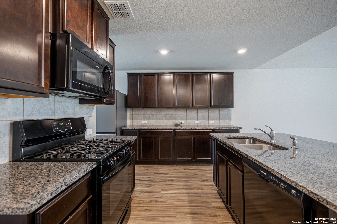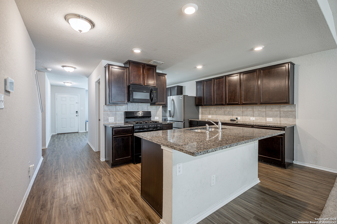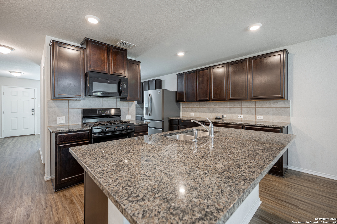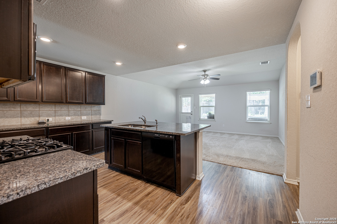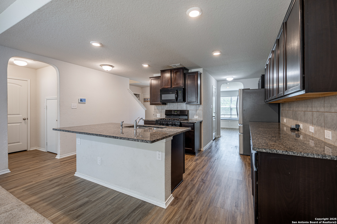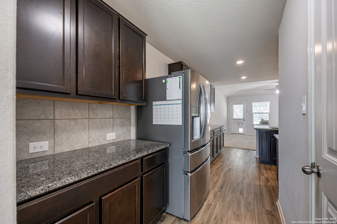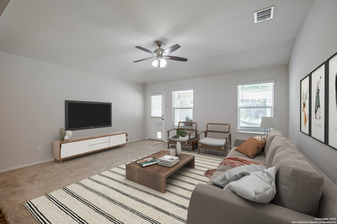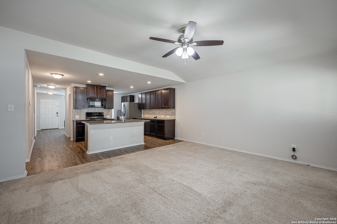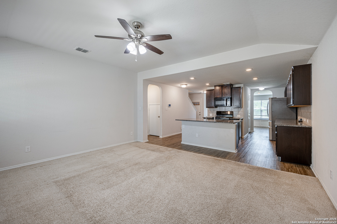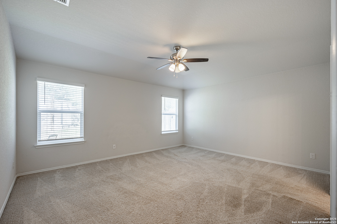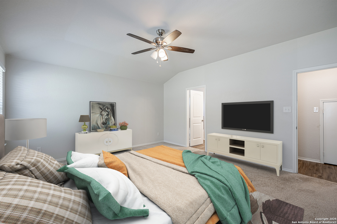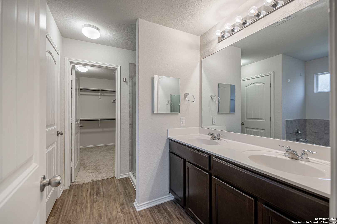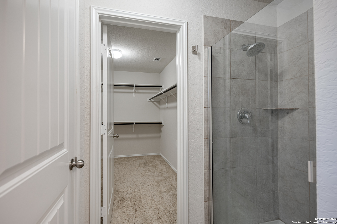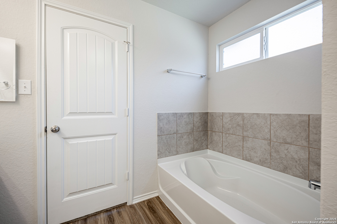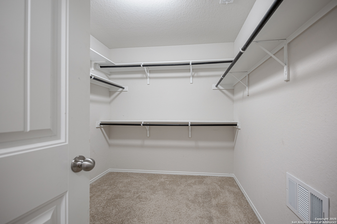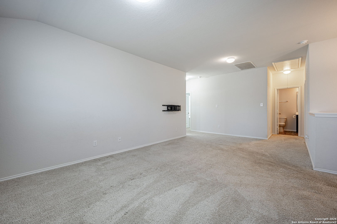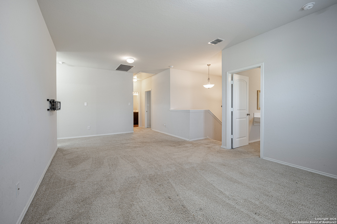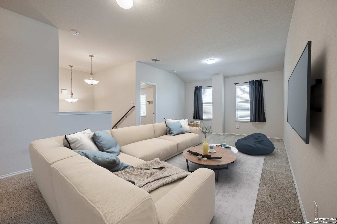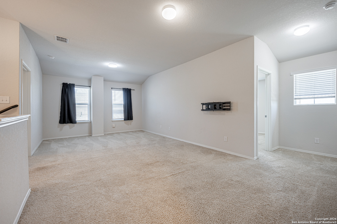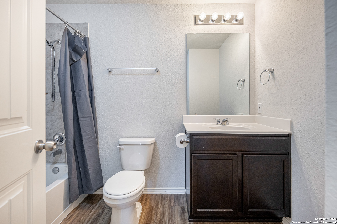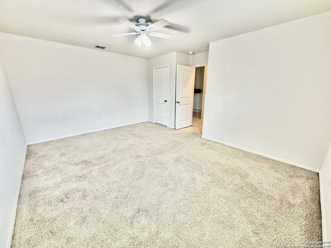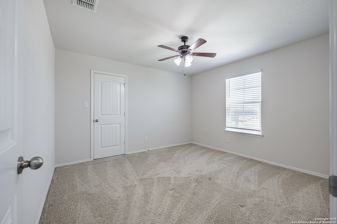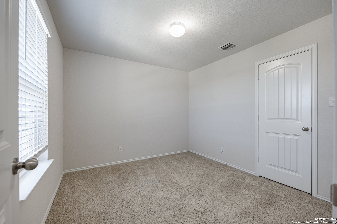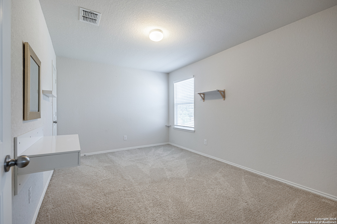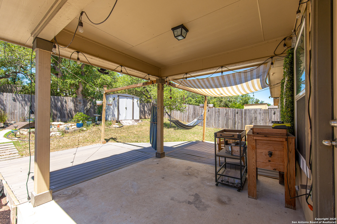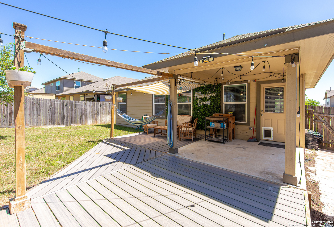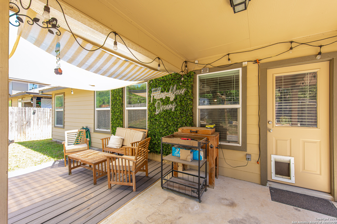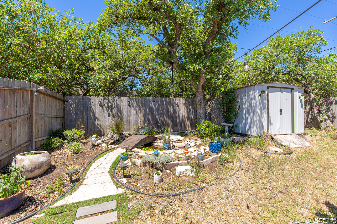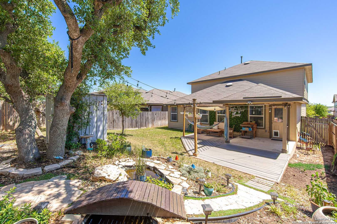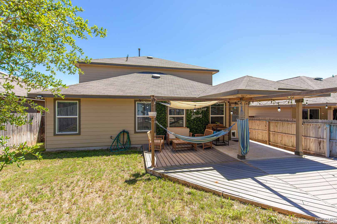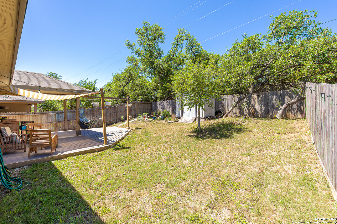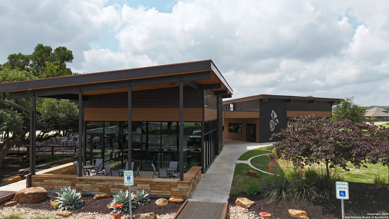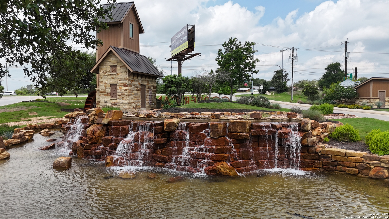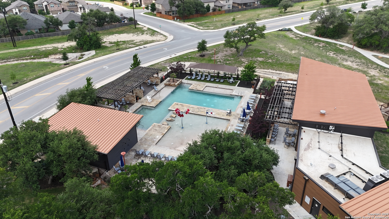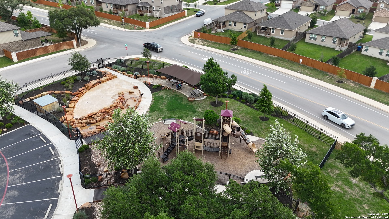Property Details
COPPER CROSSING
Bulverde, TX 78163
$380,000
5 BD | 3 BA |
Property Description
Seller providing up to $10,000 towards closing costs. Experience the perfect blend of comfort and elegance in this newer two-story residence, thoughtfully designed for modern living. The expansive open-concept floor plan seamlessly connects spacious living and dining areas, ideal for entertaining guests or enjoying quiet moments. The heart of the home is a gourmet kitchen featuring abundant cabinetry, extensive counter space, and a large island-perfect for culinary creations and social gatherings. Retreat to the luxurious primary suite, complete with a spa-like bathroom offering a soaking tub, walk-in shower, and dual vanities. A versatile flex space provides endless possibilities, whether you envision a home office, media room, or play area. Step outside to a beautifully designed outdoor living area, ideal for alfresco dining or relaxing under the stars. Located in the vibrant Copper Canyon community, residents enjoy resort-style amenities including a sparkling pool, splash pad, fitness center, playground, outdoor kitchen, fire pits, and a clubhouse. An on-site Lifestyle Director ensures a calendar full of engaging events for all ages. Zoned to the esteemed Comal ISD, with Bulverde Middle School conveniently situated within the community. Discover the lifestyle you've been dreaming of-schedule your tour today!
-
Type: Residential Property
-
Year Built: 2019
-
Cooling: One Central
-
Heating: Central
-
Lot Size: 0.12 Acres
Property Details
- Status:Available
- Type:Residential Property
- MLS #:1860134
- Year Built:2019
- Sq. Feet:2,535
Community Information
- Address:29567 COPPER CROSSING Bulverde, TX 78163
- County:Comal
- City:Bulverde
- Subdivision:COPPER CANYON
- Zip Code:78163
School Information
- School System:Comal
- High School:Call District
- Middle School:Call District
- Elementary School:Johnson Ranch
Features / Amenities
- Total Sq. Ft.:2,535
- Interior Features:One Living Area, Separate Dining Room, Island Kitchen, Loft, High Ceilings, Open Floor Plan, Laundry Main Level, Laundry Room, Walk in Closets
- Fireplace(s): Not Applicable
- Floor:Carpeting, Ceramic Tile
- Inclusions:Ceiling Fans, Washer Connection, Dryer Connection, Microwave Oven, Stove/Range, Gas Cooking, Disposal, Dishwasher, Ice Maker Connection
- Master Bath Features:Tub/Shower Separate, Double Vanity, Garden Tub
- Exterior Features:Covered Patio, Privacy Fence, Double Pane Windows
- Cooling:One Central
- Heating Fuel:Natural Gas
- Heating:Central
- Master:17x14
- Bedroom 2:13x10
- Bedroom 3:13x12
- Bedroom 4:11x10
- Dining Room:13x10
- Kitchen:19x11
Architecture
- Bedrooms:5
- Bathrooms:3
- Year Built:2019
- Stories:2
- Style:Two Story, Traditional
- Roof:Not Applicable
- Foundation:Slab
- Parking:Two Car Garage, Attached
Property Features
- Neighborhood Amenities:Pool, Clubhouse, Park/Playground, BBQ/Grill
- Water/Sewer:City
Tax and Financial Info
- Proposed Terms:Conventional, FHA, VA, Cash
- Total Tax:3616.78
5 BD | 3 BA | 2,535 SqFt
© 2025 Lone Star Real Estate. All rights reserved. The data relating to real estate for sale on this web site comes in part from the Internet Data Exchange Program of Lone Star Real Estate. Information provided is for viewer's personal, non-commercial use and may not be used for any purpose other than to identify prospective properties the viewer may be interested in purchasing. Information provided is deemed reliable but not guaranteed. Listing Courtesy of David Karras with David Karras Real Estate Solutions.

