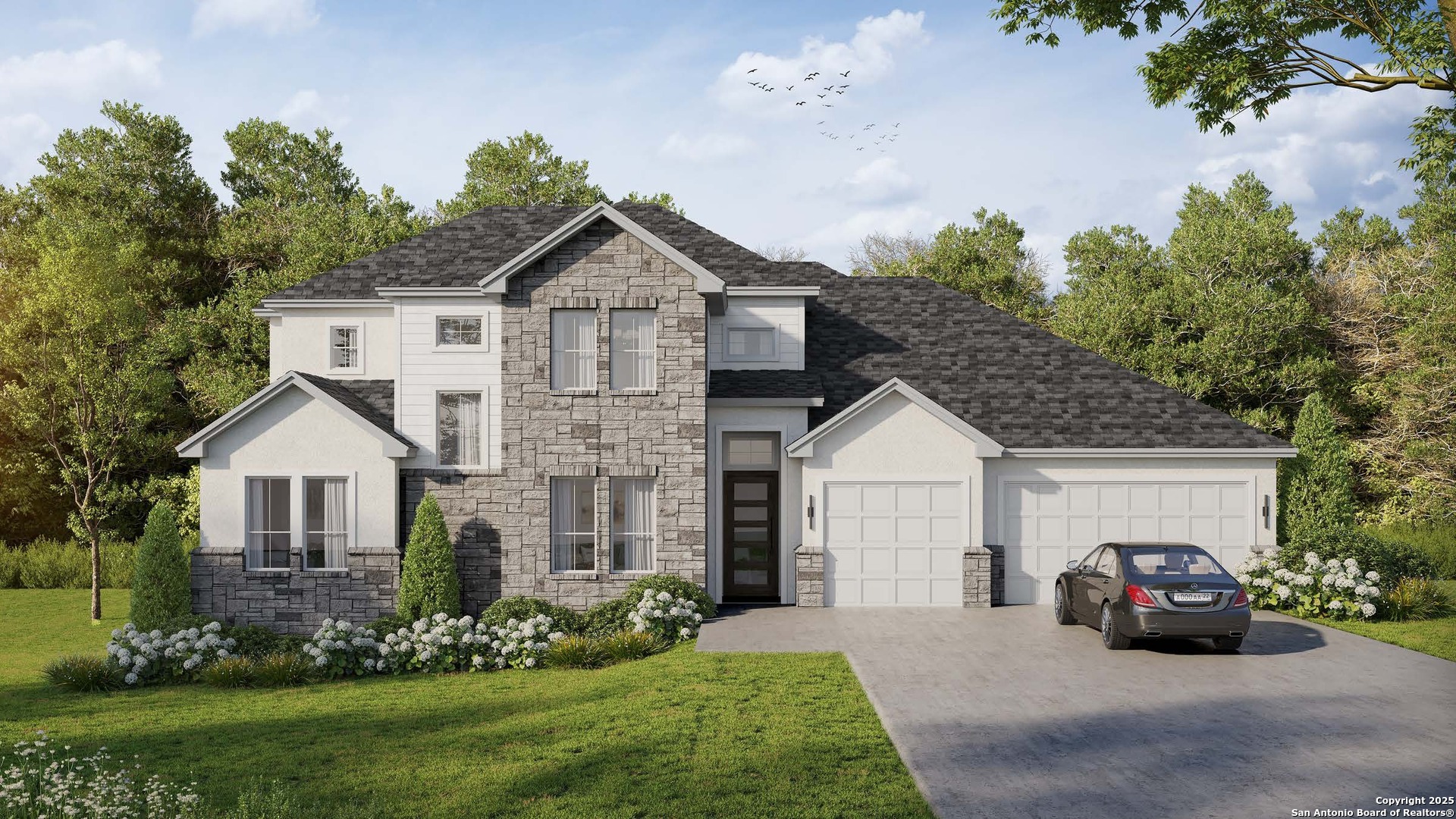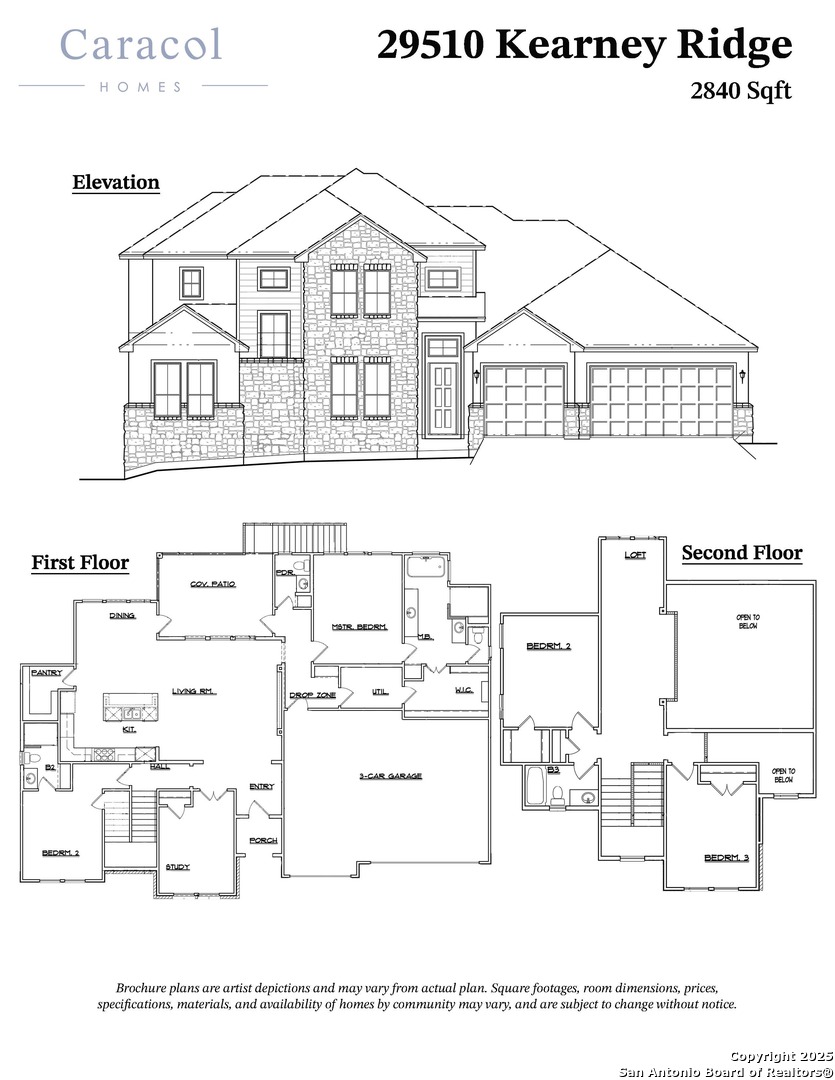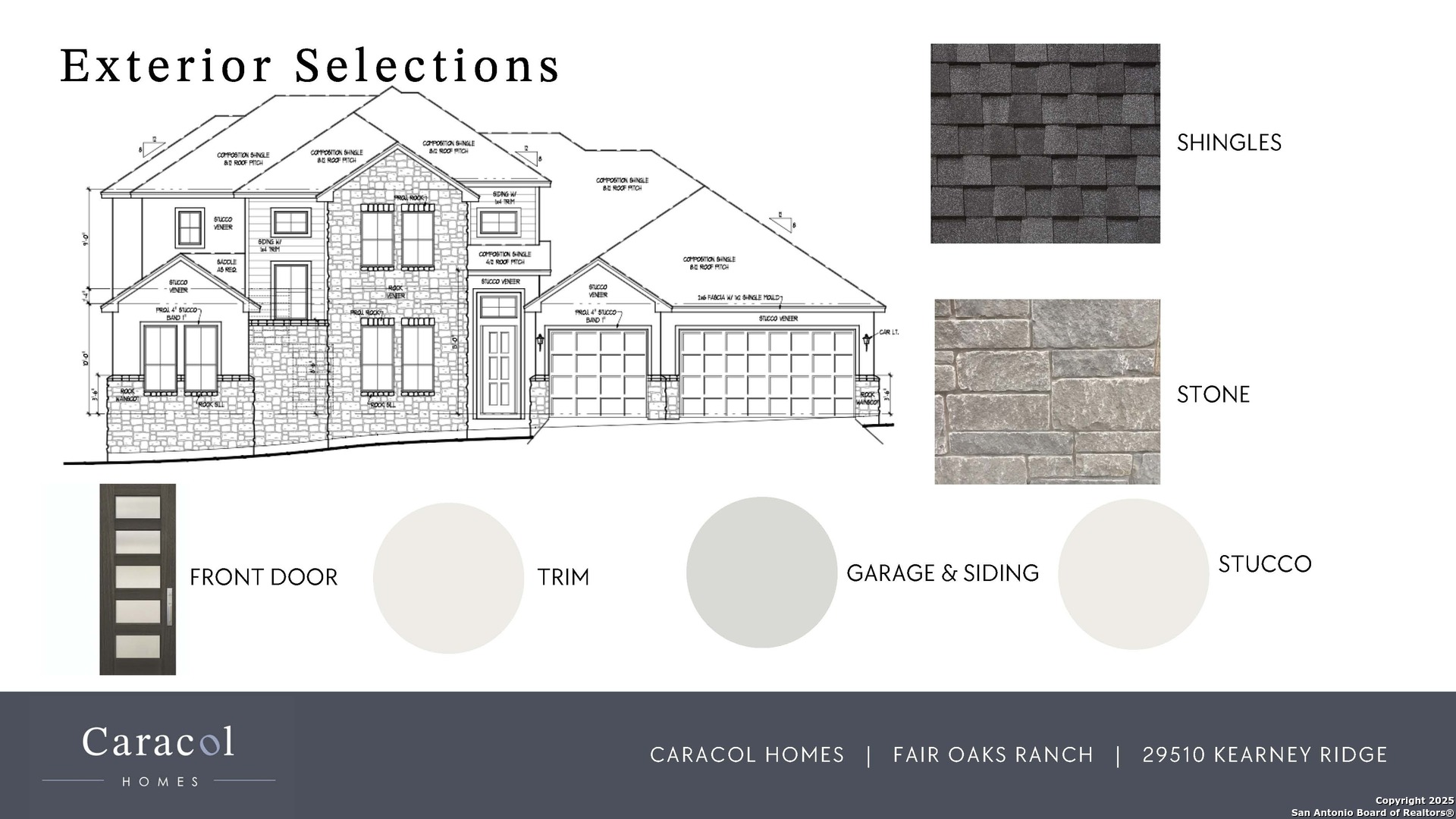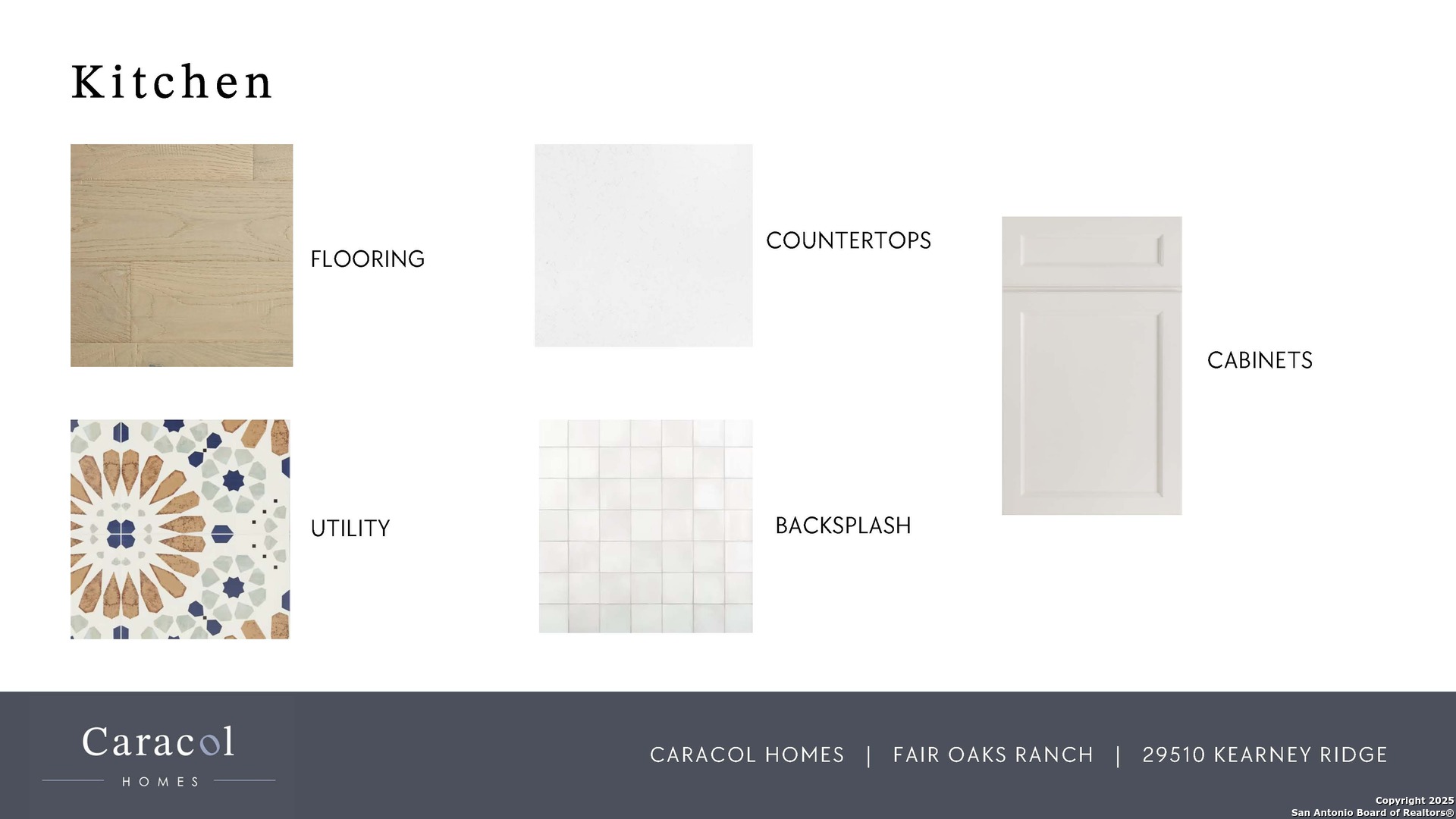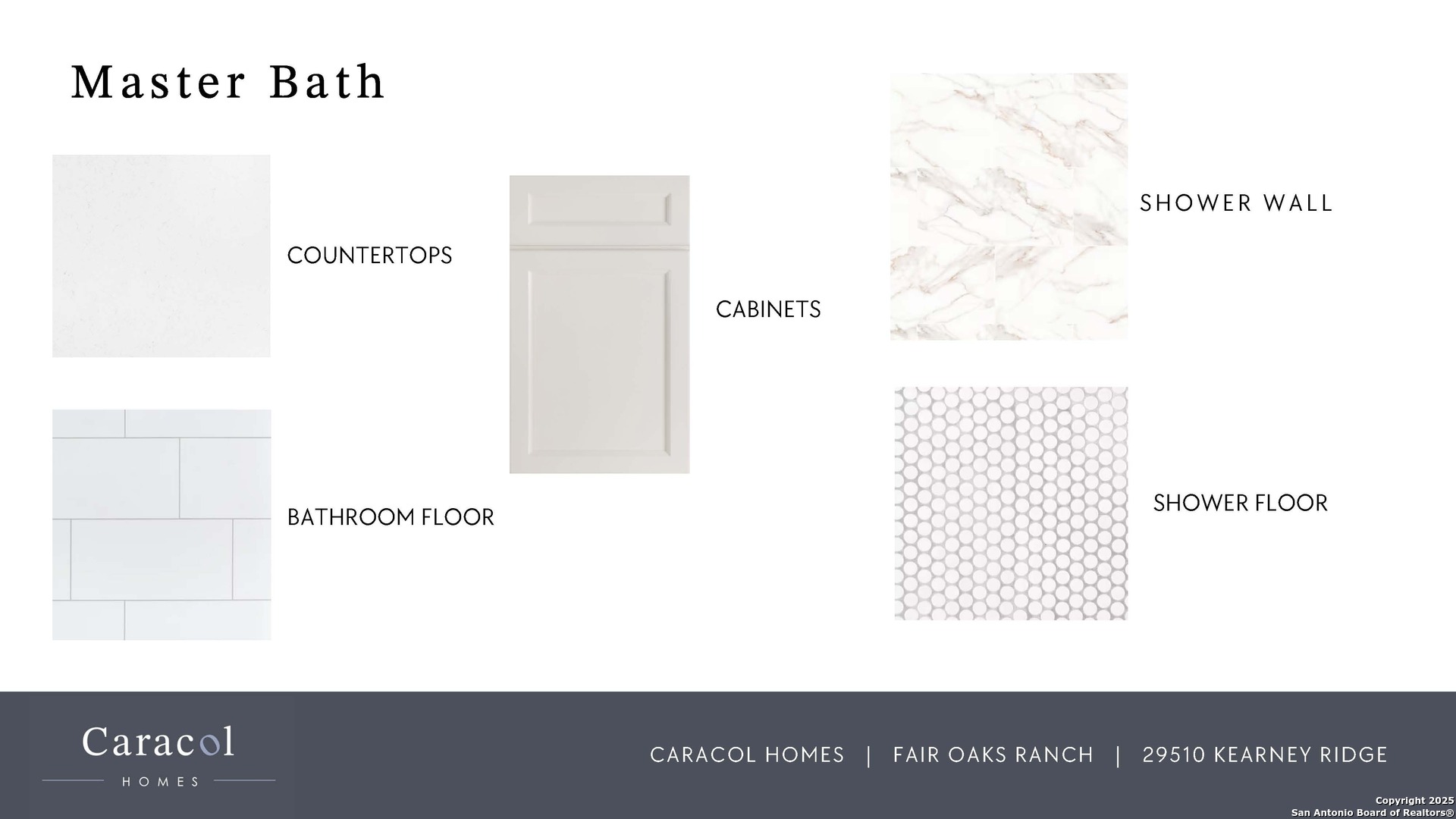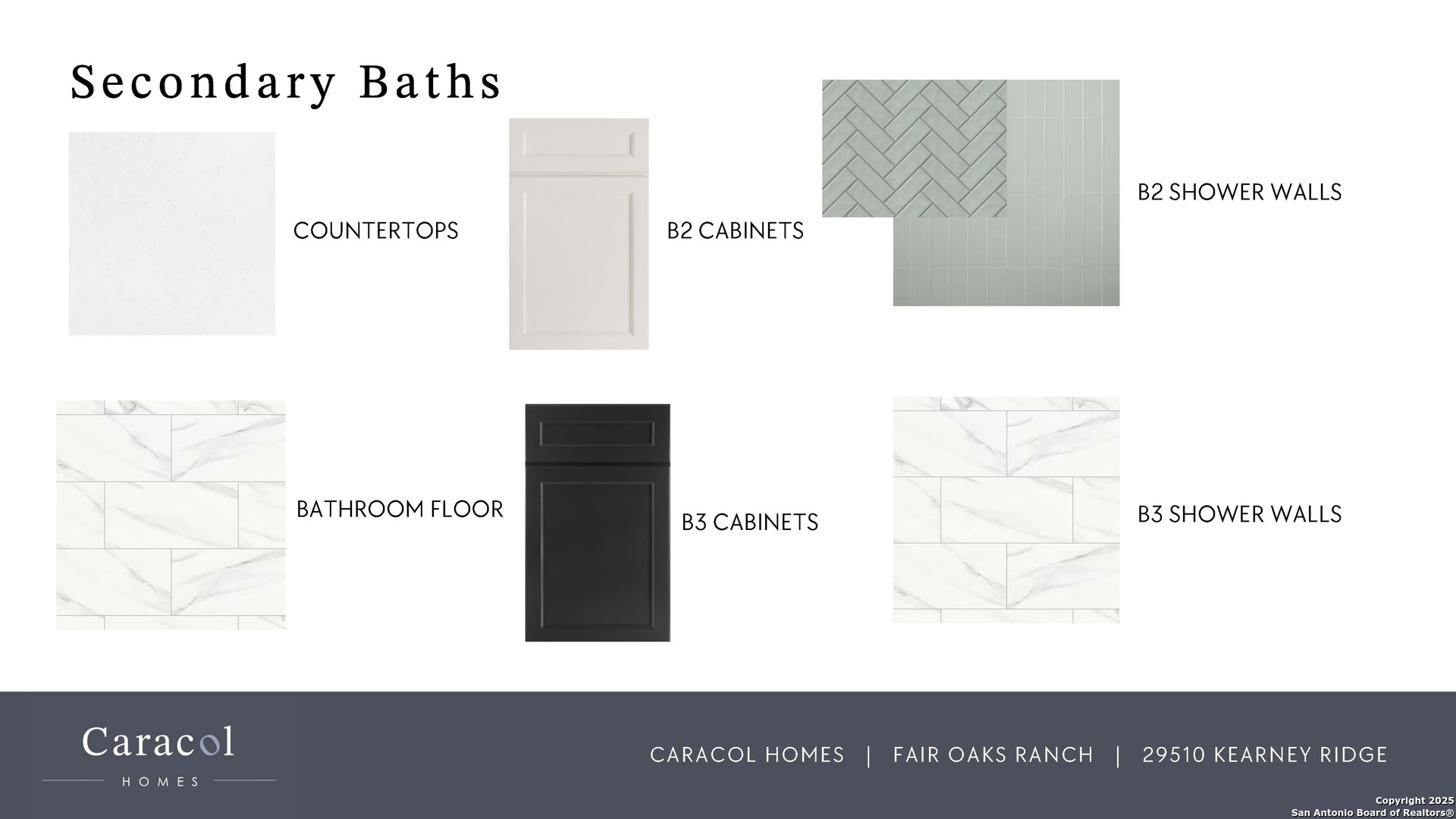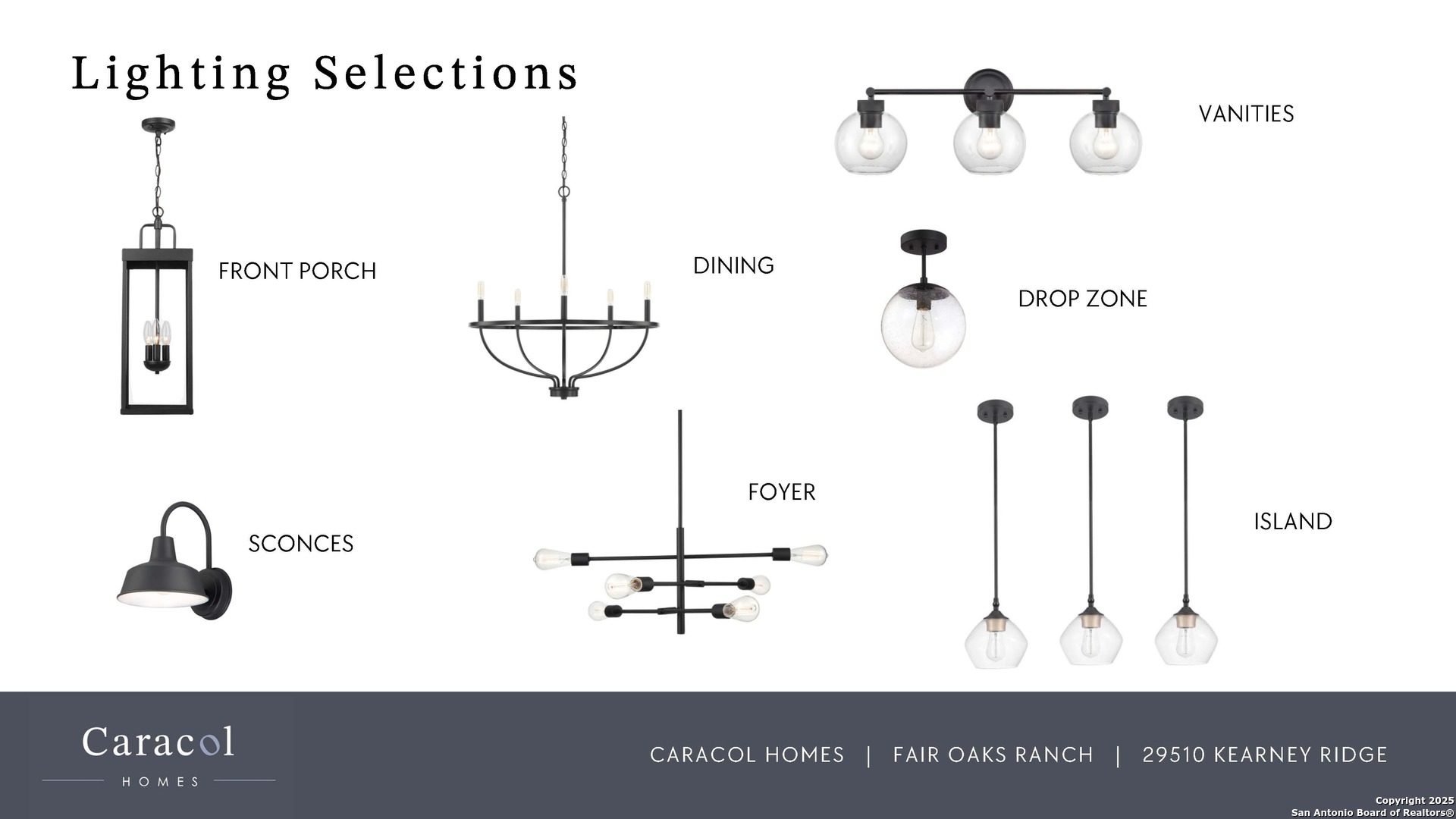Property Details
KEARNEY RIDGE
Fair Oaks Ranch, TX 78015
$690,000
3 BD | 4 BA |
Property Description
Exquisite 3-Bedroom, 3.5-Bathroom Home in Elkhorn Ridge, Fair Oaks Ranch Located in the prestigious gated community of Elkhorn Ridge in Fair Oaks Ranch, this stunning 2-story home offers 3 bedrooms, 3.5 bathrooms, and an additional private study. The open floor plan is perfect for modern living, featuring abundant natural lighting that enhances the beauty of every room. The open concept kitchen seamlessly flows into the spacious living areas, making this home ideal for both entertaining and everyday comfort. The master suite provides a luxurious retreat, complete with separate vanities, a large walk-in closet, a soaking tub, and a glass-enclosed shower. Enjoy the convenience of a 3-car garage and the tranquility of .34 acres of land, offering both privacy and space for outdoor activities. This meticulously maintained home combines luxury, functionality, and an unbeatable location. . Elkhorn Ridge is a gated community in Fair Oaks Ranch, Texas, offering residents access to the Fair Oaks Ranch Golf & Country Club, which features two championship 18-hole golf courses, 14 tennis courts, swimming pools, dining options, fitness facilities, and more. The community is designed to blend seamlessly with the natural rolling hills and dramatic views of the Texas Hill Country, providing a tranquil and luxurious living environment.
-
Type: Residential Property
-
Year Built: 2025
-
Cooling: One Central
-
Heating: Central
-
Lot Size: 0.34 Acres
Property Details
- Status:Available
- Type:Residential Property
- MLS #:1845422
- Year Built:2025
- Sq. Feet:2,840
Community Information
- Address:29510 KEARNEY RIDGE Fair Oaks Ranch, TX 78015
- County:Bexar
- City:Fair Oaks Ranch
- Subdivision:ELKHORN RIDGE
- Zip Code:78015
School Information
- School System:Boerne
- High School:Champion
- Middle School:Boerne Middle S
- Elementary School:Van Raub
Features / Amenities
- Total Sq. Ft.:2,840
- Interior Features:One Living Area, Separate Dining Room, Eat-In Kitchen, Two Eating Areas, Island Kitchen, Breakfast Bar, Walk-In Pantry, Study/Library, Loft, Utility Room Inside, Open Floor Plan, Laundry Main Level, Laundry Room
- Fireplace(s): Not Applicable
- Floor:Carpeting, Ceramic Tile, Wood
- Inclusions:Ceiling Fans, Washer Connection, Dryer Connection, Built-In Oven, Self-Cleaning Oven, Microwave Oven, Stove/Range, Disposal, Dishwasher
- Master Bath Features:Tub/Shower Separate, Separate Vanity, Garden Tub
- Exterior Features:Covered Patio, Privacy Fence, Partial Sprinkler System, Mature Trees
- Cooling:One Central
- Heating Fuel:Natural Gas
- Heating:Central
- Master:13x16
- Bedroom 2:11x13
- Bedroom 3:11x13
- Dining Room:8x9
- Kitchen:12x10
- Office/Study:13x11
Architecture
- Bedrooms:3
- Bathrooms:4
- Year Built:2025
- Stories:2
- Style:Two Story, Contemporary
- Roof:Composition
- Foundation:Slab
- Parking:Three Car Garage, Attached
Property Features
- Neighborhood Amenities:Controlled Access, Jogging Trails
- Water/Sewer:Water System
Tax and Financial Info
- Proposed Terms:Conventional, FHA, VA, Cash
- Total Tax:1621
3 BD | 4 BA | 2,840 SqFt
© 2025 Lone Star Real Estate. All rights reserved. The data relating to real estate for sale on this web site comes in part from the Internet Data Exchange Program of Lone Star Real Estate. Information provided is for viewer's personal, non-commercial use and may not be used for any purpose other than to identify prospective properties the viewer may be interested in purchasing. Information provided is deemed reliable but not guaranteed. Listing Courtesy of Dana Phillips with Phillips & Associates Realty.

