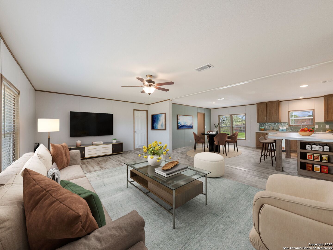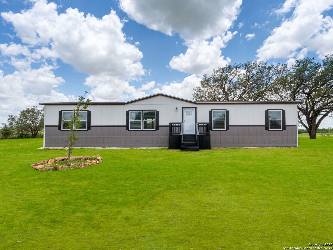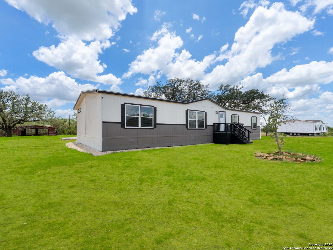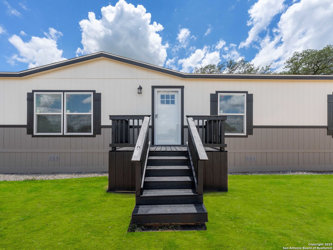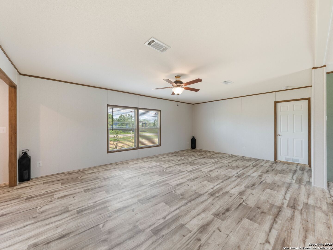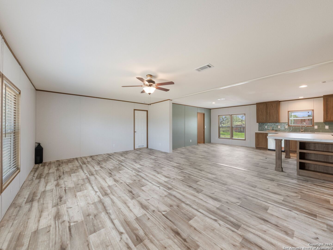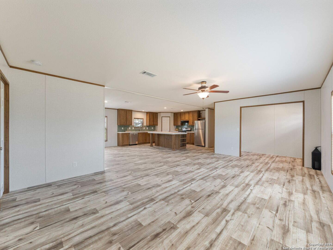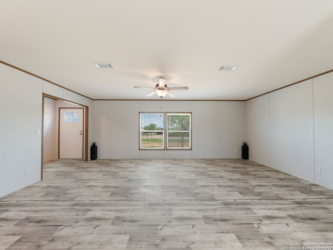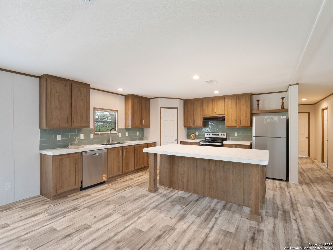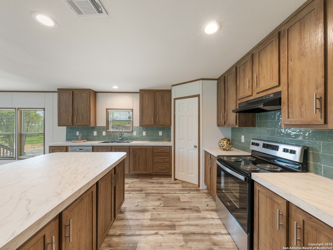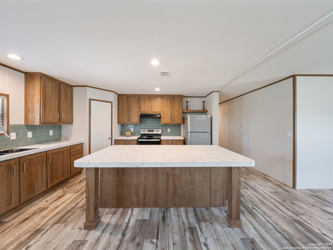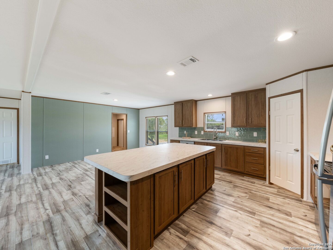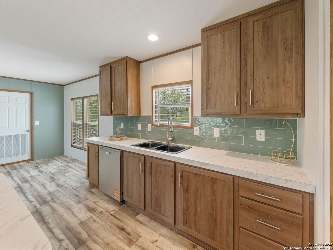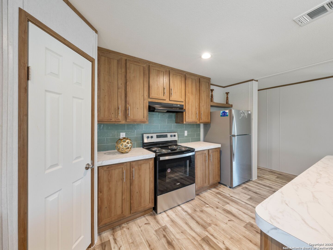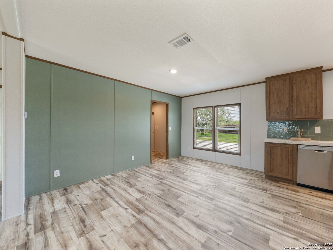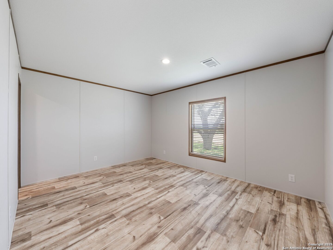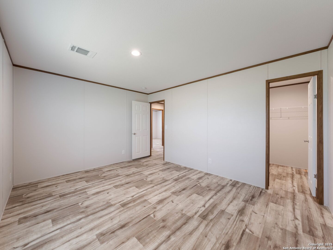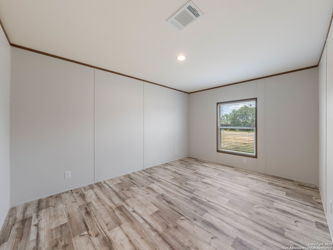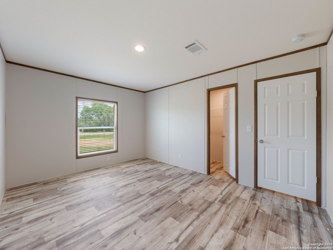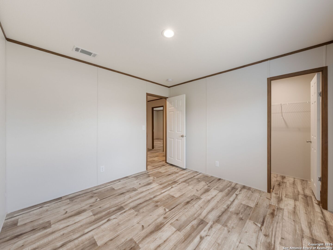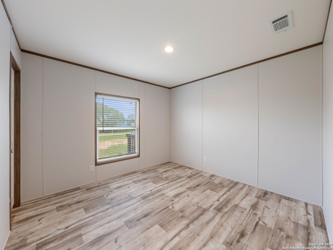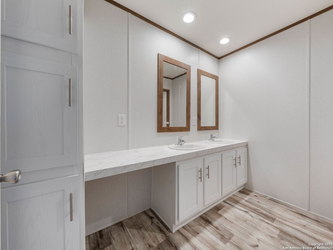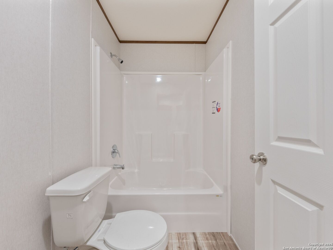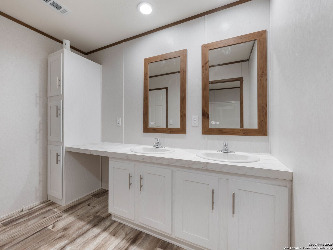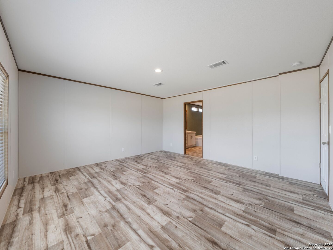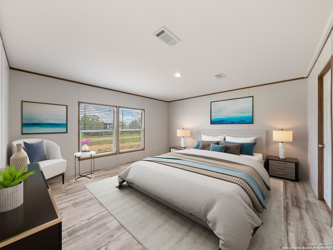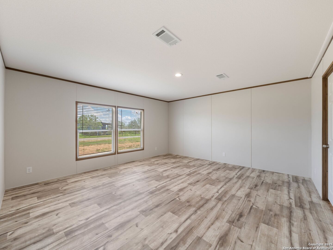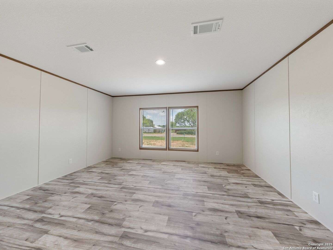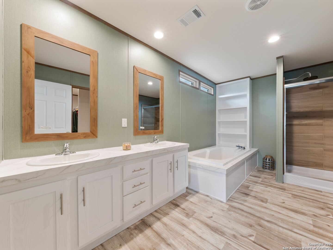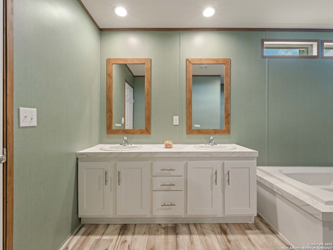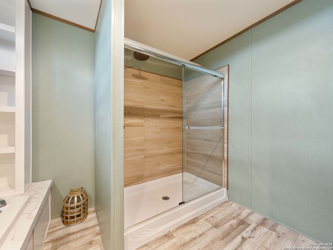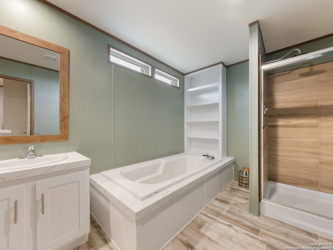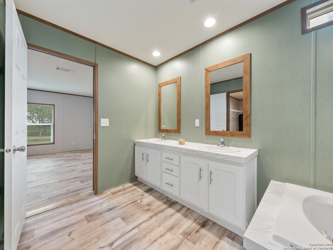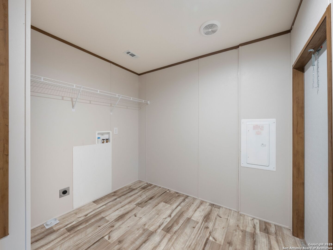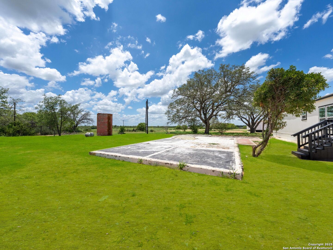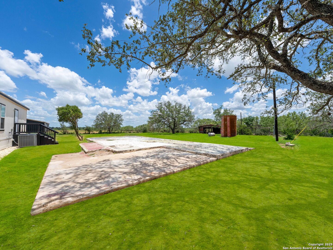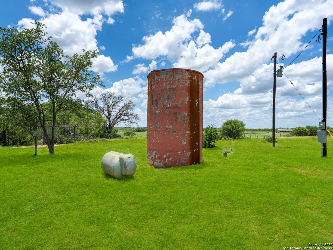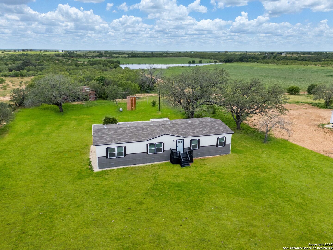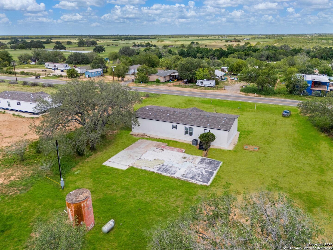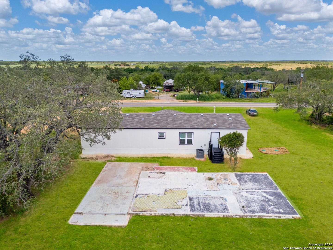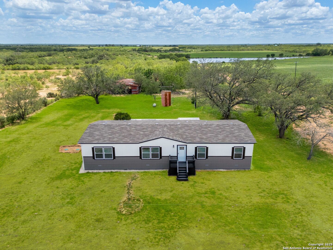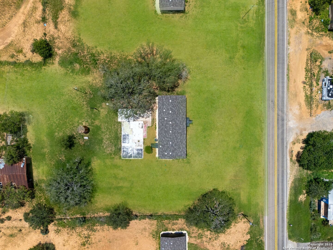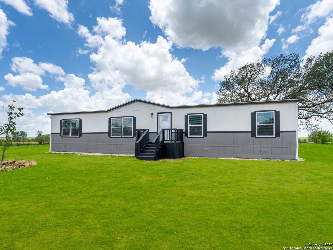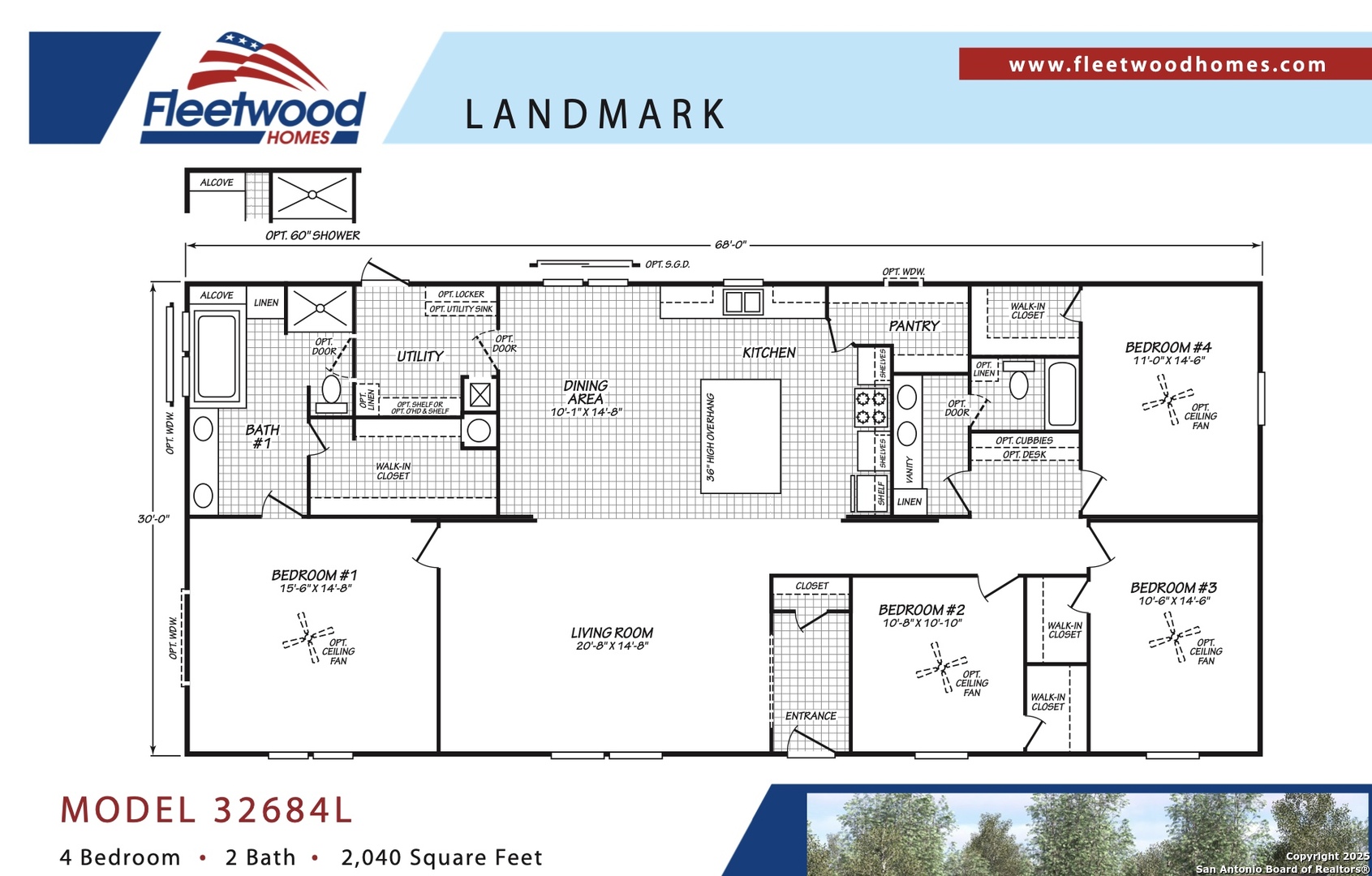Property Details
FM 1333
Poteet, TX 78065
$319,000
4 BD | 2 BA |
Property Description
Experience the perfect blend of modern comfort and Texas charm on your own piece of land! This brand-new 2025 Landmark Series home offers 2,040 sq ft of beautifully designed living space, featuring 4 spacious bedrooms, 2 full bathrooms, and walk-in closets in every bedroom. Plenty of room for family, guests, or your home office needs. You'll love the expansive island kitchen, ideal for cooking and entertaining, complete with a large walk-in pantry for all your storage needs. The open-concept layout flows seamlessly into the living and dining areas, creating a warm, inviting space to relax and unwind. Sitting on 1.05 acres of unrestricted land, this property offers privacy, space, and flexibility for outdoor living. It also includes two separate electric meters, one for the home and another ready for an RV hookup, perfect for multi-use living or guest accommodations. No restrictions, no limits? Just room to live your way. Don't miss out on this unique opportunity!
-
Type: Manufactured
-
Year Built: 2025
-
Cooling: One Central
-
Heating: Central
-
Lot Size: 1.05 Acres
Property Details
- Status:Available
- Type:Manufactured
- MLS #:1878147
- Year Built:2025
- Sq. Feet:2,040
Community Information
- Address:2935 FM 1333 Poteet, TX 78065
- County:Atascosa
- City:Poteet
- Subdivision:POTEET ORIGINAL - ATASCOSA COU
- Zip Code:78065
School Information
- School System:Poteet Isd
- High School:Poteet
- Middle School:Poteet
- Elementary School:Poteet
Features / Amenities
- Total Sq. Ft.:2,040
- Interior Features:One Living Area, Liv/Din Combo, Eat-In Kitchen, Two Eating Areas, Island Kitchen, Breakfast Bar, Walk-In Pantry, Utility Room Inside, 1st Floor Lvl/No Steps, Open Floor Plan, Laundry Room, Walk in Closets
- Fireplace(s): Not Applicable
- Floor:Vinyl
- Inclusions:Ceiling Fans, Chandelier, Washer Connection, Dryer Connection, Stove/Range, Refrigerator, Disposal, Dishwasher, Smoke Alarm, Security System (Owned), Pre-Wired for Security, Electric Water Heater, Smooth Cooktop, Private Garbage Service
- Master Bath Features:Tub/Shower Separate, Double Vanity, Garden Tub
- Exterior Features:Patio Slab, Partial Fence, Double Pane Windows, Mature Trees, Ranch Fence
- Cooling:One Central
- Heating Fuel:Electric
- Heating:Central
- Master:16x15
- Bedroom 2:11x11
- Bedroom 3:15x11
- Bedroom 4:15x11
- Dining Room:15x10
- Kitchen:15x11
Architecture
- Bedrooms:4
- Bathrooms:2
- Year Built:2025
- Stories:1
- Style:Manufactured Home - Double Wide
- Roof:Composition
- Parking:None/Not Applicable
Property Features
- Neighborhood Amenities:None
- Water/Sewer:Septic, Co-op Water
Tax and Financial Info
- Proposed Terms:Conventional, FHA, VA, Cash, USDA
- Total Tax:2803.74
4 BD | 2 BA | 2,040 SqFt
© 2025 Lone Star Real Estate. All rights reserved. The data relating to real estate for sale on this web site comes in part from the Internet Data Exchange Program of Lone Star Real Estate. Information provided is for viewer's personal, non-commercial use and may not be used for any purpose other than to identify prospective properties the viewer may be interested in purchasing. Information provided is deemed reliable but not guaranteed. Listing Courtesy of Amy Laurel with Kuper Sotheby's Int'l Realty.

