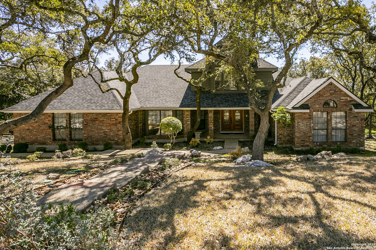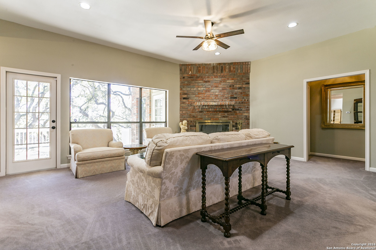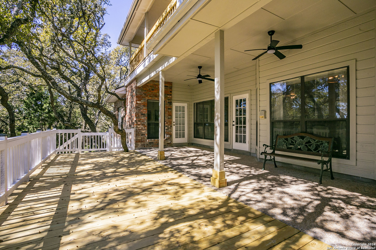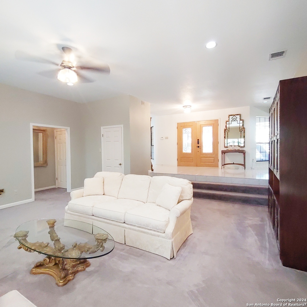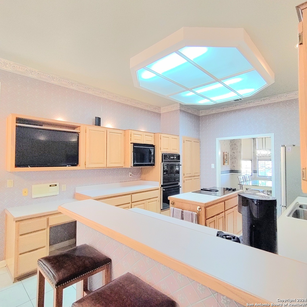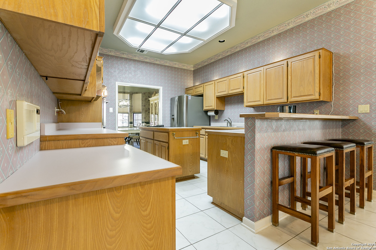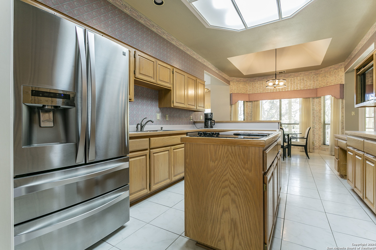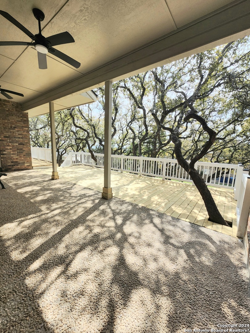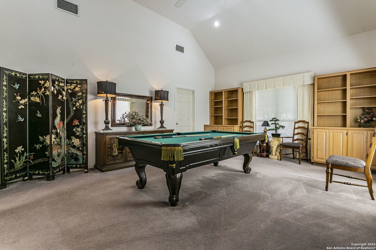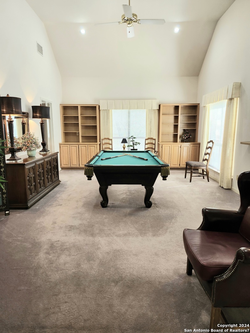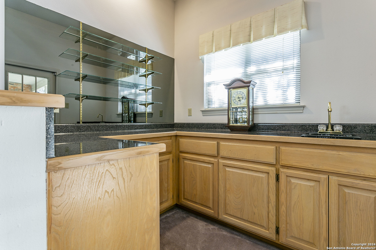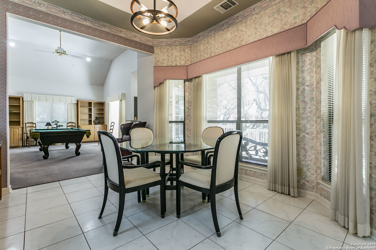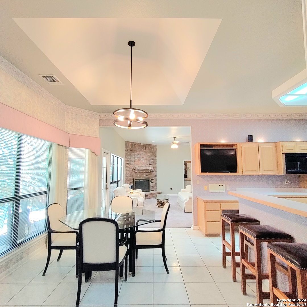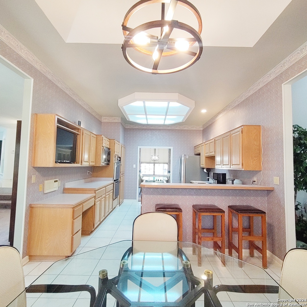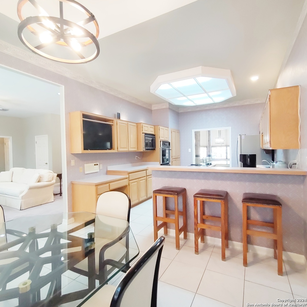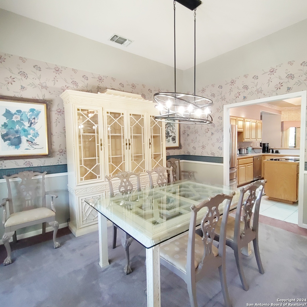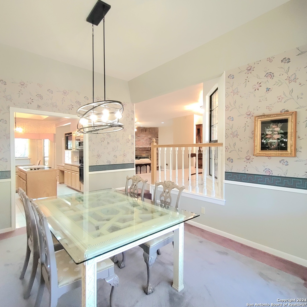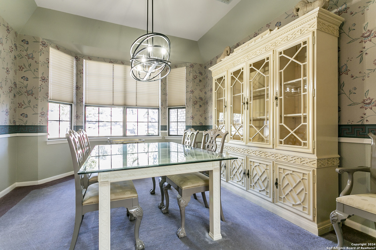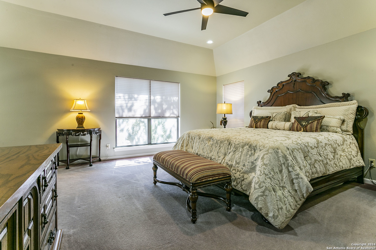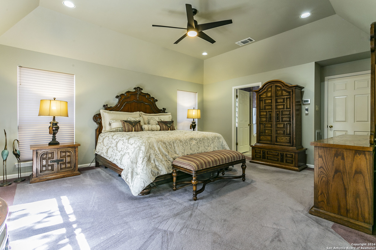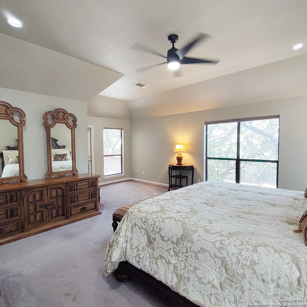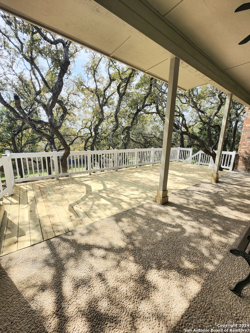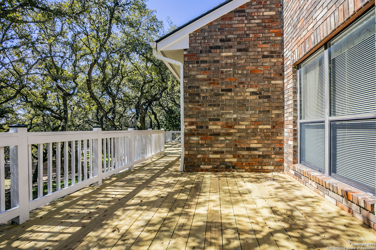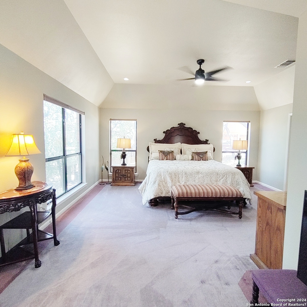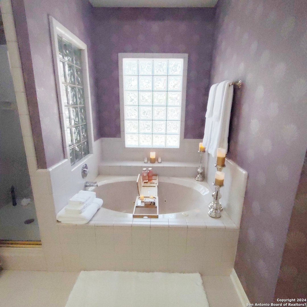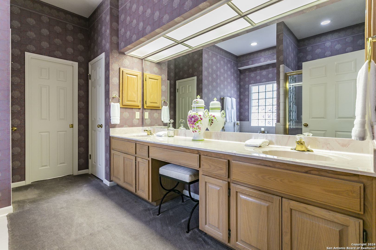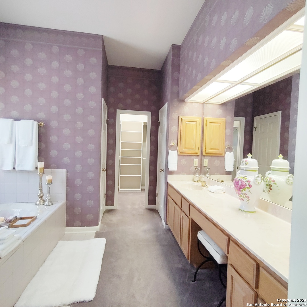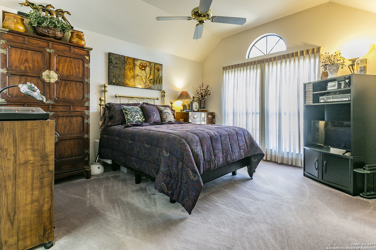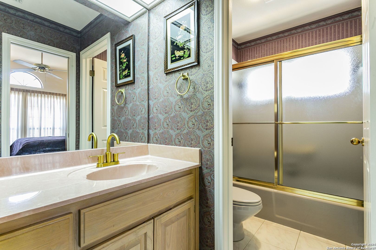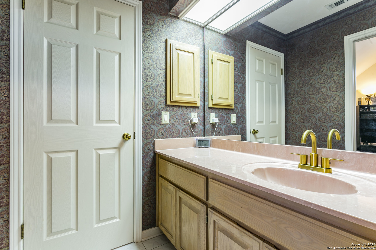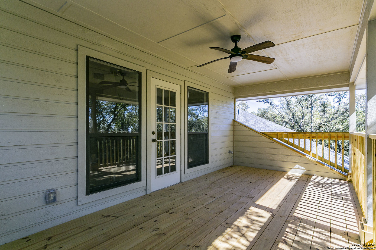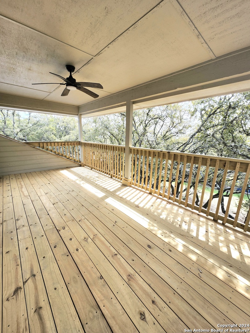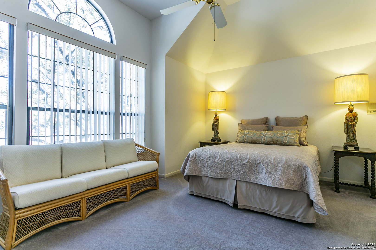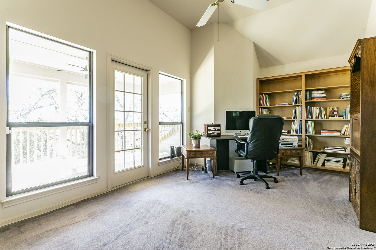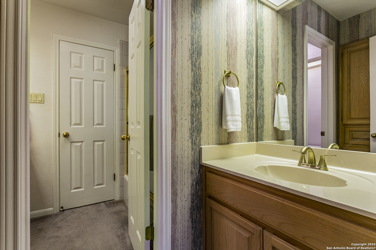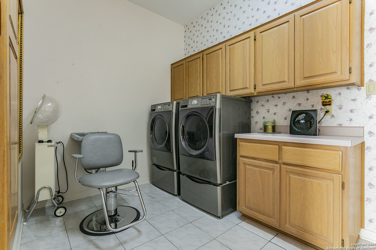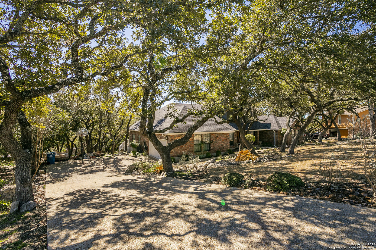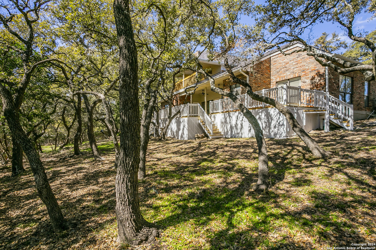Property Details
GRAND COTEAU DR
Boerne, TX 78015
$658,000
4 BD | 3 BA |
Property Description
This beautiful home is nestled within an established grove of Texas Live Oaks, which truly create the feeling of living in a treehouse! Owners just installed new back decks which are sure to be a dream space for family gathering and relaxation in the treetops! Home includes numerous updates: New HVAC Units 2020 New Composition roof 2022 Fresh exterior repairs & paint 2023 New Contemporary Light Fixtures & Fans 2023 Fresh Interior Paint 2023 New upper & lower decking 2023 New Hot Water Heater 2024 New Water Softener 2024 Home features: Large master suite with sitting area downstairs. Second large bedroom with on suite bath downstairs. Two bedrooms with Jack & Jill bath upstairs. Two Living Areas The den has a wet bar and deck access. Formal dining room with bay windows and separate breakfast room. Home is located within a block of the Fair Oaks Golf Course.
-
Type: Residential Property
-
Year Built: 1989
-
Cooling: Two Central,Heat Pump,Zoned
-
Heating: Central,Heat Pump
-
Lot Size: 0.43 Acres
Property Details
- Status:Available
- Type:Residential Property
- MLS #:1754589
- Year Built:1989
- Sq. Feet:3,064
Community Information
- Address:29323 GRAND COTEAU DR Boerne, TX 78015
- County:Bexar
- City:Boerne
- Subdivision:FAIR OAKS-GOLF
- Zip Code:78015
School Information
- School System:Boerne
- High School:Champion
- Middle School:Voss Middle School
- Elementary School:Fair Oaks Ranch
Features / Amenities
- Total Sq. Ft.:3,064
- Interior Features:Two Living Area, Separate Dining Room, Island Kitchen, Breakfast Bar, Game Room, Utility Room Inside, High Ceilings, Open Floor Plan, Skylights
- Fireplace(s): Living Room, Wood Burning, Stone/Rock/Brick, Glass/Enclosed Screen
- Floor:Carpeting, Ceramic Tile
- Inclusions:Ceiling Fans, Washer Connection, Dryer Connection, Cook Top, Built-In Oven, Self-Cleaning Oven, Stove/Range, Refrigerator, Disposal, Dishwasher, Water Softener (owned), Wet Bar, Vent Fan, Intercom, Security System (Leased), Pre-Wired for Security, Electric Water Heater, Garage Door Opener, Plumb for Water Softener, Smooth Cooktop
- Master Bath Features:Double Vanity, Tub has Whirlpool, Garden Tub
- Cooling:Two Central, Heat Pump, Zoned
- Heating Fuel:Electric
- Heating:Central, Heat Pump
- Master:19x21
- Bedroom 2:15x14
- Bedroom 3:16x13
- Bedroom 4:19x11
- Dining Room:15x12
- Kitchen:15x12
Architecture
- Bedrooms:4
- Bathrooms:3
- Year Built:1989
- Stories:2
- Style:Two Story
- Roof:Composition
- Foundation:Slab
- Parking:Two Car Garage
Property Features
- Neighborhood Amenities:Golf Course, Park/Playground, Jogging Trails
- Water/Sewer:Water System, Sewer System
Tax and Financial Info
- Proposed Terms:Conventional, FHA, VA, Cash
- Total Tax:13647.88
4 BD | 3 BA | 3,064 SqFt
© 2024 Lone Star Real Estate. All rights reserved. The data relating to real estate for sale on this web site comes in part from the Internet Data Exchange Program of Lone Star Real Estate. Information provided is for viewer's personal, non-commercial use and may not be used for any purpose other than to identify prospective properties the viewer may be interested in purchasing. Information provided is deemed reliable but not guaranteed. Listing Courtesy of Aaron Jistel with ListingSpark.

