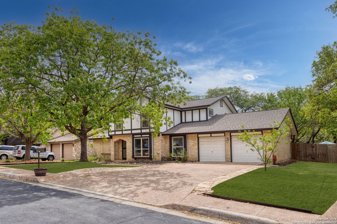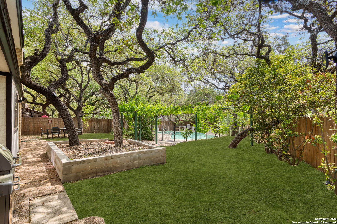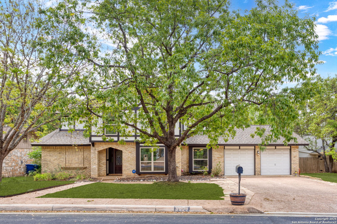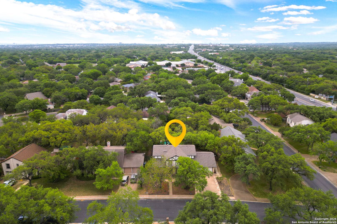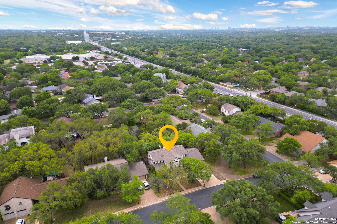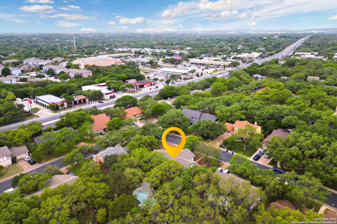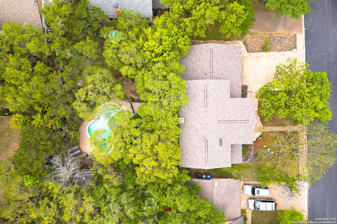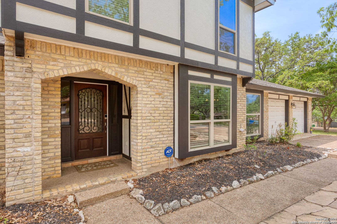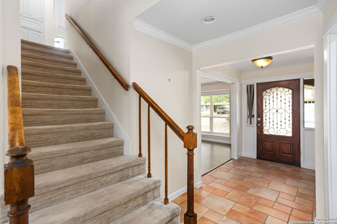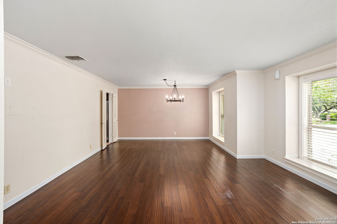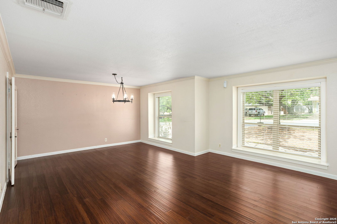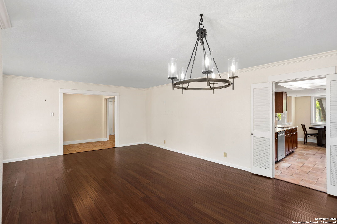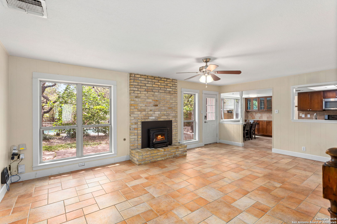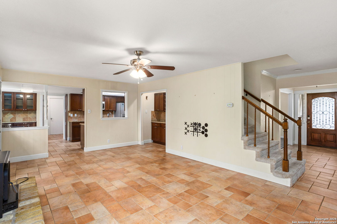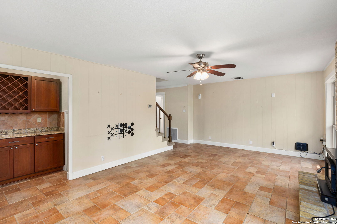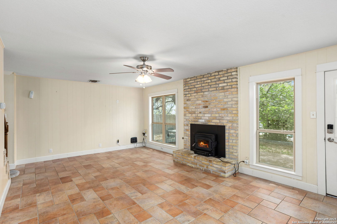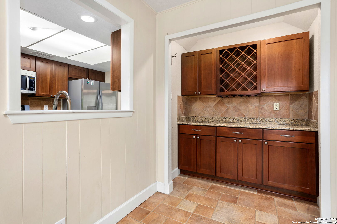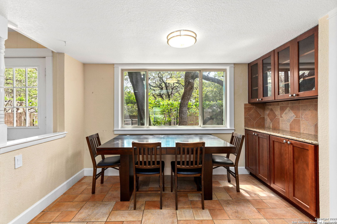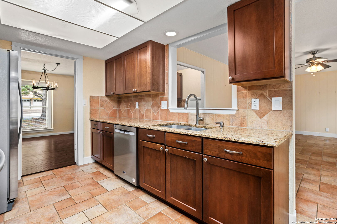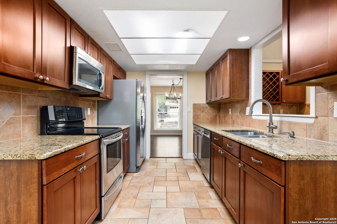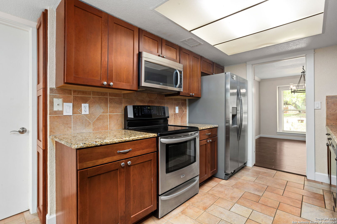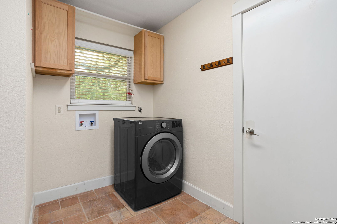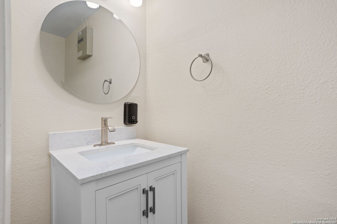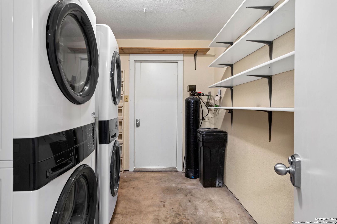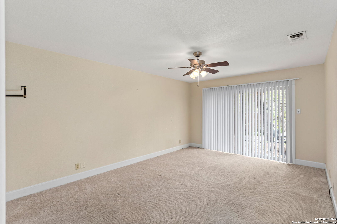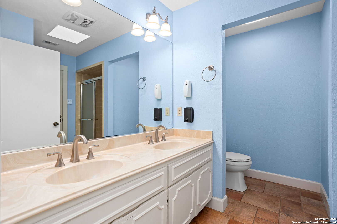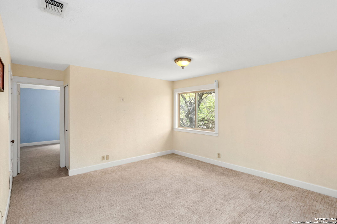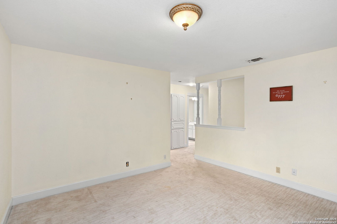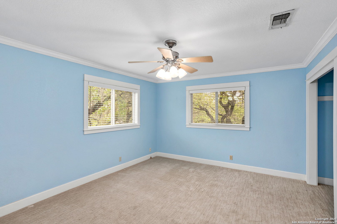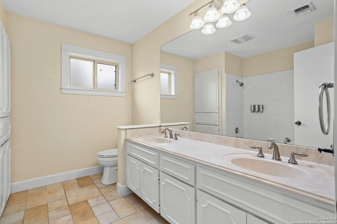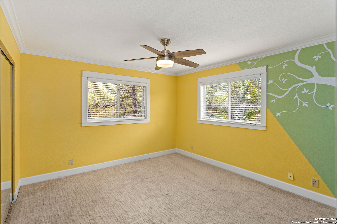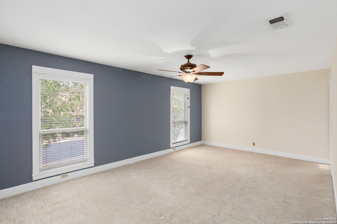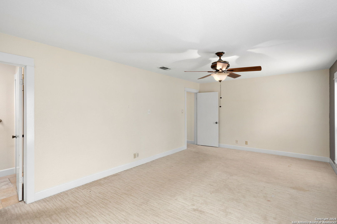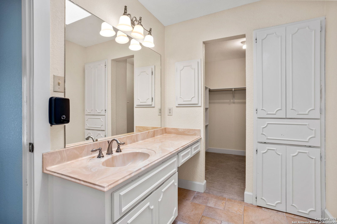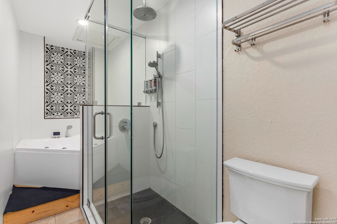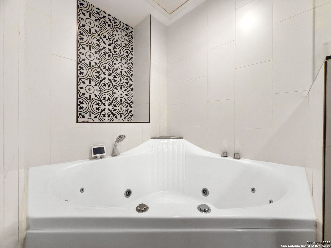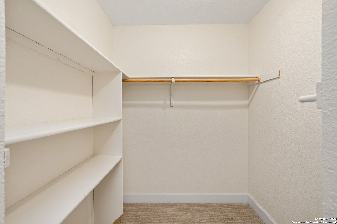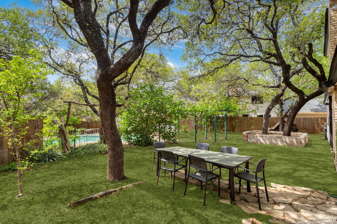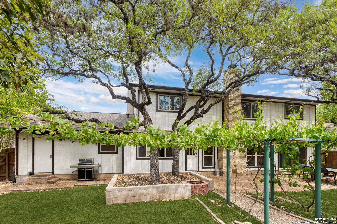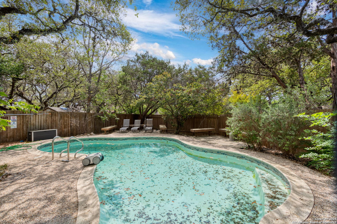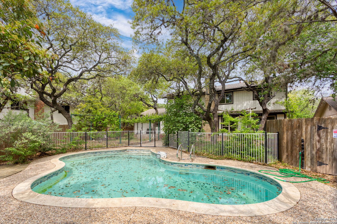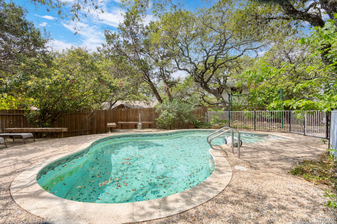Property Details
Sky Cliff
San Antonio, TX 78231
$499,000
4 BD | 4 BA |
Property Description
Stunning four-bedroom, three-and-a-half-bathroom home is centrally located in Oak Meadow Subdivision, conveniently situated off NW Military and Huebner Rd. Upon entering, you'll be greeted by an inviting living room that seamlessly transitions into the dining room. There's also a family room with a fireplace that's connected to the kitchen. The floor plan makes it easy to move between the living, dining, and kitchen areas, making it perfect for entertaining. The kitchen features granite countertops, 42-inch cabinets, and stainless appliances. The ideal floor plan includes a second master suite downstairs, two additional bedrooms, a master bedroom, and a game room upstairs. The backyard is an oasis of lushly landscaped grounds with grape vines and fruit trees, and it's complemented by a captivating heated pool. Recent updates include installing a new HVAC system, windows, siding, a backup generator, an electrical panel, a swimming pool heater, a water heater, an additional laundry has been added and an updated master bathroom. Voluntary HOA. Great location close to dining and shopping,1604.
-
Type: Residential Property
-
Year Built: 1977
-
Cooling: One Central
-
Heating: Central
-
Lot Size: 0.23 Acres
Property Details
- Status:Available
- Type:Residential Property
- MLS #:1860867
- Year Built:1977
- Sq. Feet:2,900
Community Information
- Address:2922 Sky Cliff San Antonio, TX 78231
- County:Bexar
- City:San Antonio
- Subdivision:OAK MEADOW
- Zip Code:78231
School Information
- High School:Churchill
- Middle School:Jackson
- Elementary School:Oak Meadow
Features / Amenities
- Total Sq. Ft.:2,900
- Interior Features:Three Living Area
- Fireplace(s): One
- Floor:Carpeting, Ceramic Tile, Laminate
- Inclusions:Ceiling Fans, Chandelier, Stove/Range
- Master Bath Features:Tub/Shower Separate
- Cooling:One Central
- Heating Fuel:Natural Gas
- Heating:Central
- Master:21x12
- Bedroom 2:12x16
- Bedroom 3:13x12
- Bedroom 4:17x13
- Dining Room:16x9
- Family Room:21x21
- Kitchen:11x8
Architecture
- Bedrooms:4
- Bathrooms:4
- Year Built:1977
- Stories:2
- Style:Two Story
- Roof:Composition
- Foundation:Slab
- Parking:Two Car Garage
Property Features
- Neighborhood Amenities:Pool, Tennis
- Water/Sewer:Water System, Sewer System
Tax and Financial Info
- Proposed Terms:Conventional, FHA, VA, Cash
- Total Tax:9942.12
4 BD | 4 BA | 2,900 SqFt
© 2025 Lone Star Real Estate. All rights reserved. The data relating to real estate for sale on this web site comes in part from the Internet Data Exchange Program of Lone Star Real Estate. Information provided is for viewer's personal, non-commercial use and may not be used for any purpose other than to identify prospective properties the viewer may be interested in purchasing. Information provided is deemed reliable but not guaranteed. Listing Courtesy of Ben Negru with Alliance Realty Group.

