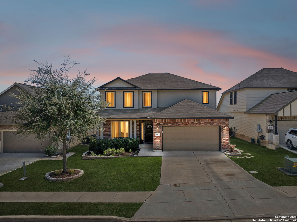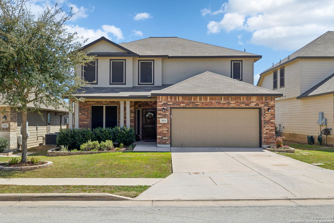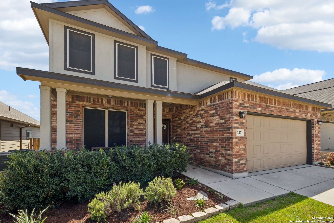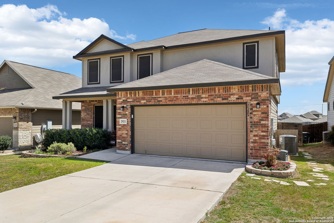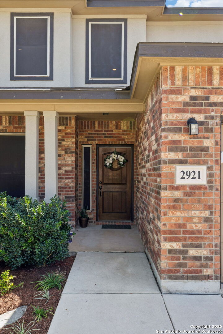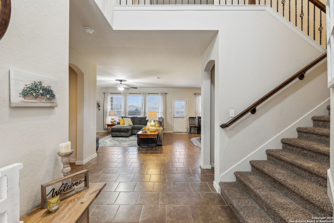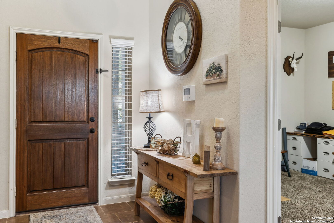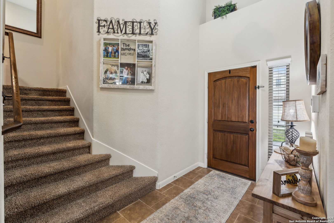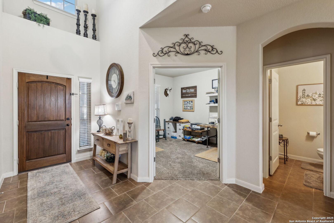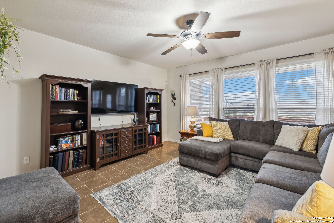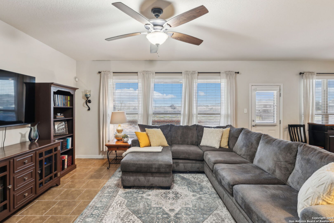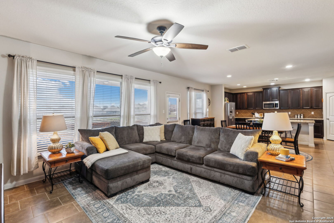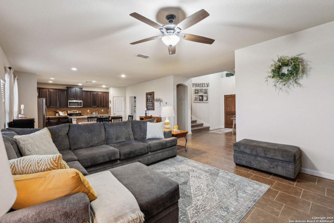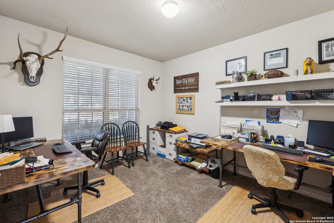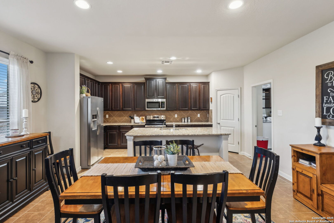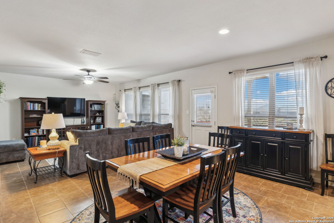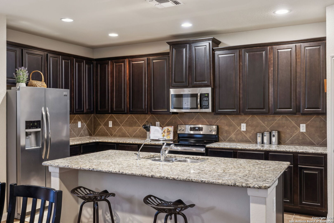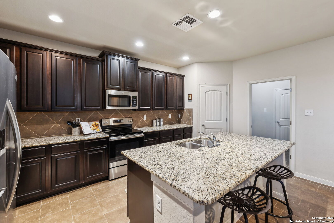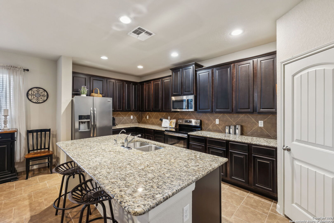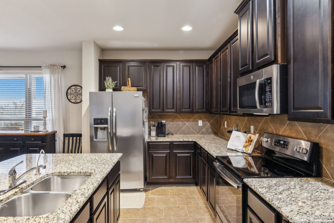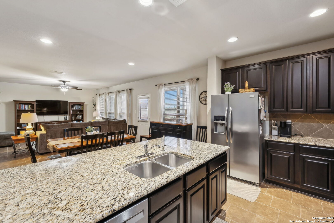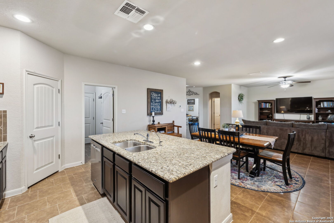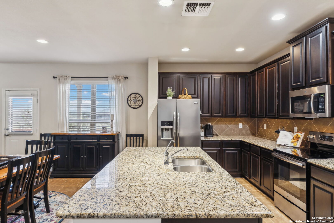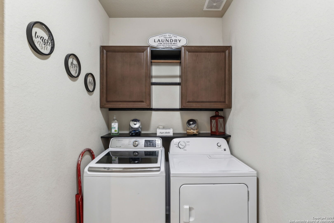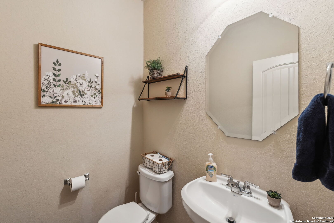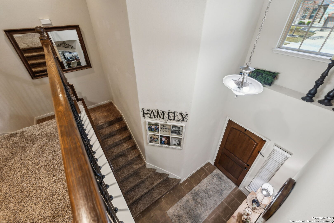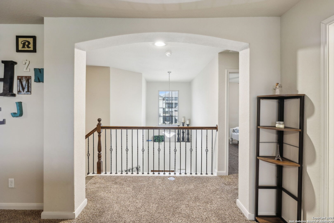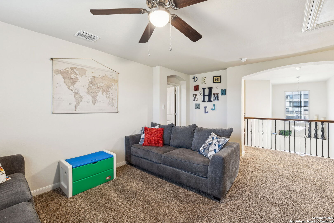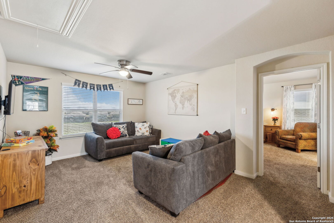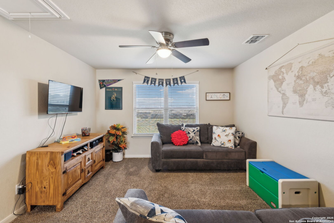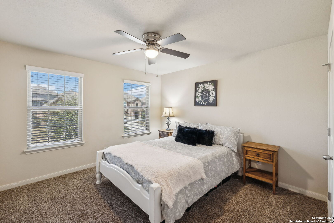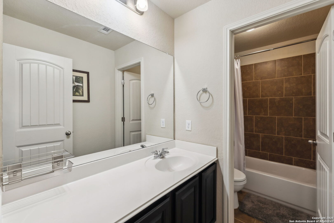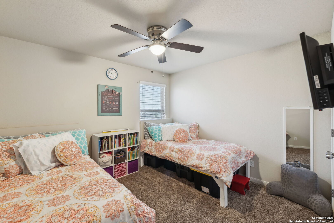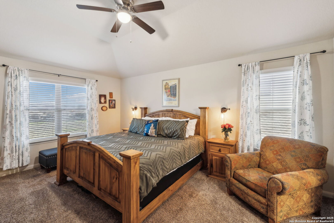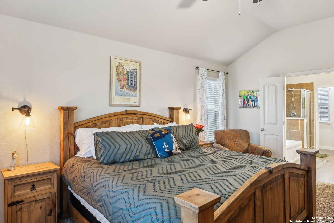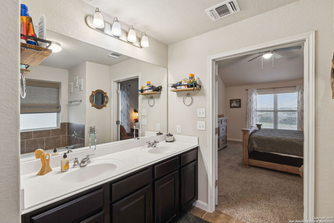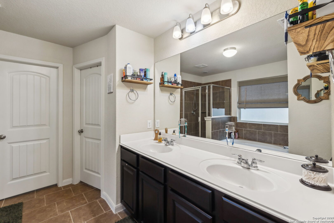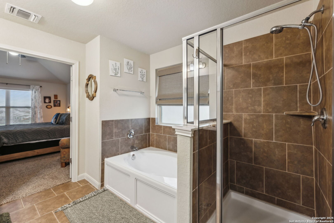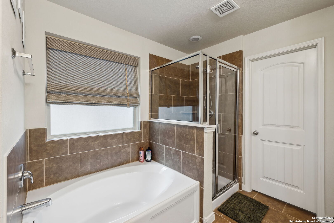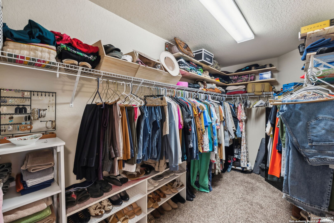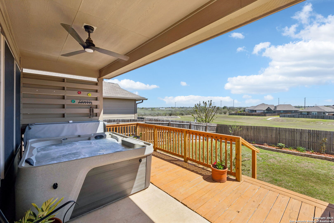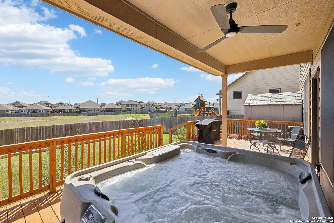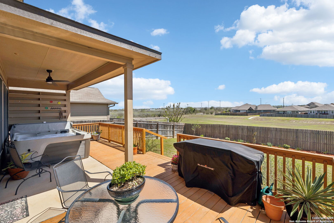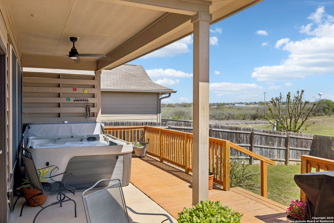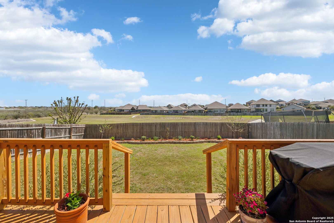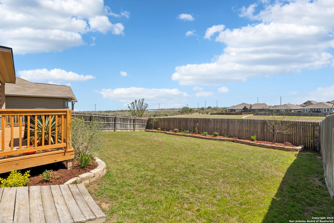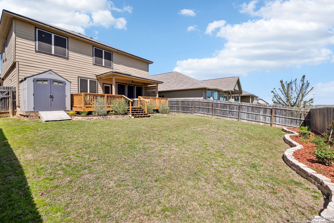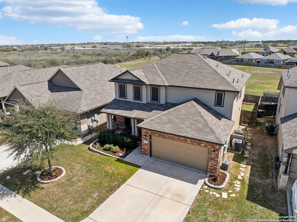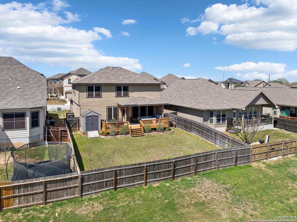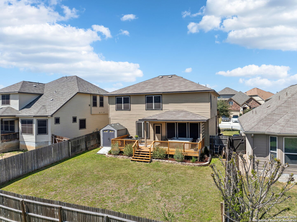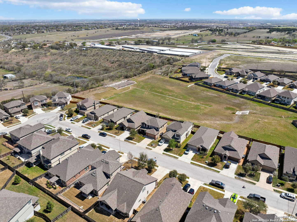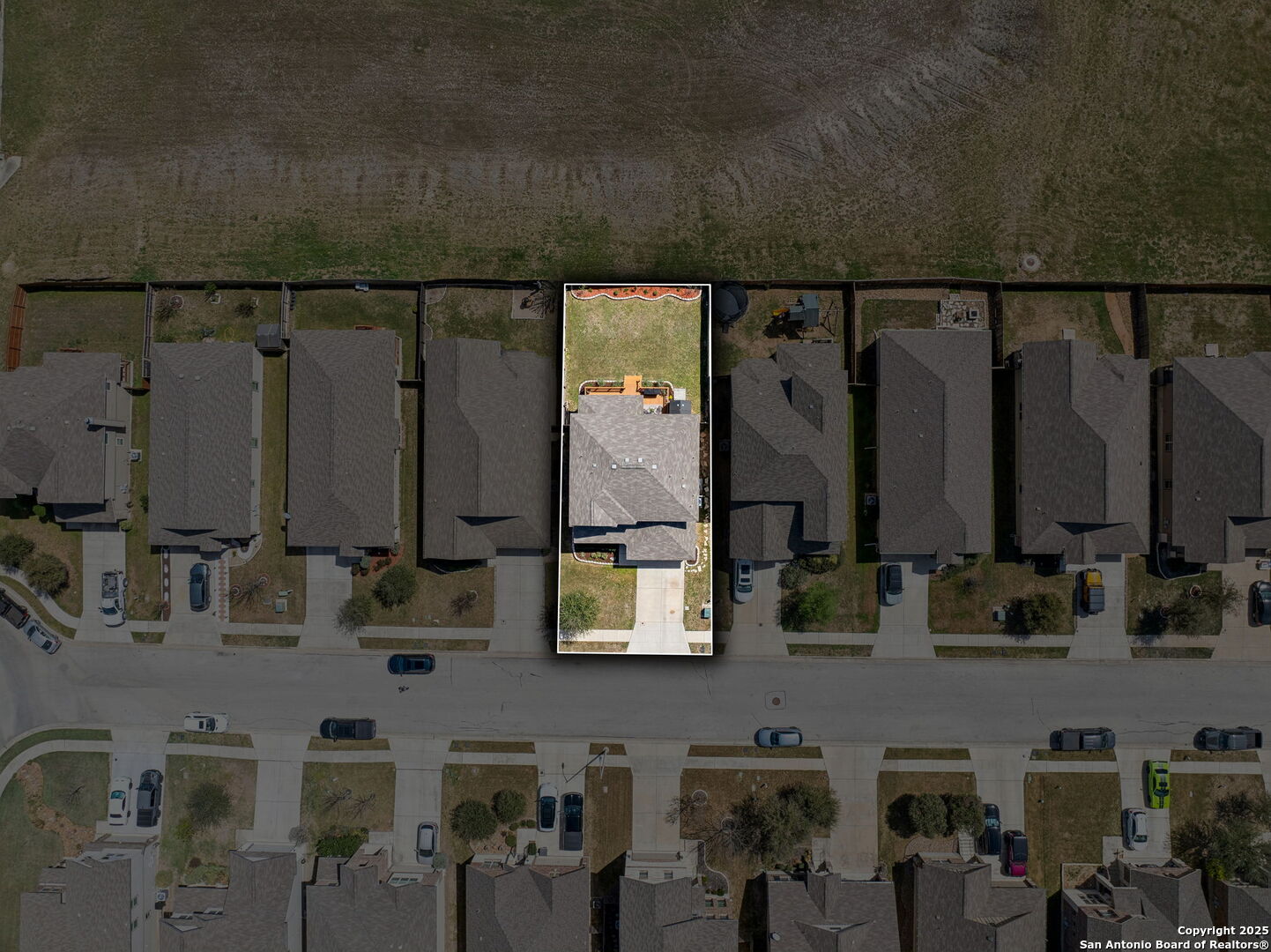Property Details
Sunset Summit
New Braunfels, TX 78130
$369,000
3 BD | 3 BA |
Property Description
Immaculate 3-Bedroom Home in Sought-After Comal ISD! Welcome to this beautifully maintained 3-bedroom, 2.5-bath home located in a gorgeous family-friendly neighborhood zoned to Davenport High School in Comal ISD. This pet-free home is in immaculate condition and ready for new owners! Step inside to a bright and modern open-concept floorplan, perfect for entertaining. The spacious kitchen features granite countertops, a large island with breakfast bar, and abundant cabinetry-ideal for hosting or simply enjoying everyday life. Just off the main living space is a dedicated office, perfect for remote work or study. Upstairs, all bedrooms and a versatile game room offer the perfect setup for families. The primary suite is a true retreat, featuring double vanities, a walk-in closet, and a separate garden tub and shower. Enjoy the outdoors year-round with a newly expanded, covered, and private deck--no rear neighbors thanks to the lush green belt behind the home, offering added privacy and tranquility. A 2-year-old hot tub is negotiable with the sale. This home offers the perfect blend of comfort, function, and style in a welcoming neighborhood with access to top-rated schools. Don't miss the opportunity to make this your forever home!
-
Type: Residential Property
-
Year Built: 2017
-
Cooling: One Central,Heat Pump
-
Heating: Central,Heat Pump
-
Lot Size: 0.14 Acres
Property Details
- Status:Available
- Type:Residential Property
- MLS #:1851659
- Year Built:2017
- Sq. Feet:2,317
Community Information
- Address:2921 Sunset Summit New Braunfels, TX 78130
- County:Comal
- City:New Braunfels
- Subdivision:HIGHLAND GROVE
- Zip Code:78130
School Information
- School System:Comal
- High School:Davenport
- Middle School:Danville Middle School
- Elementary School:Morningside
Features / Amenities
- Total Sq. Ft.:2,317
- Interior Features:Two Living Area, Island Kitchen, Study/Library, Game Room, Utility Room Inside, All Bedrooms Upstairs, 1st Floor Lvl/No Steps, High Ceilings, Open Floor Plan, High Speed Internet, Laundry Room, Walk in Closets, Attic - Pull Down Stairs
- Fireplace(s): Not Applicable
- Floor:Carpeting, Ceramic Tile
- Inclusions:Ceiling Fans, Chandelier, Washer Connection, Dryer Connection, Self-Cleaning Oven, Microwave Oven, Stove/Range, Disposal, Dishwasher, Ice Maker Connection, Smoke Alarm, Electric Water Heater, Garage Door Opener, City Garbage service
- Master Bath Features:Tub/Shower Separate, Double Vanity, Garden Tub
- Exterior Features:Covered Patio, Deck/Balcony, Privacy Fence, Double Pane Windows, Solar Screens
- Cooling:One Central, Heat Pump
- Heating Fuel:Electric
- Heating:Central, Heat Pump
- Master:13x17
- Bedroom 2:12x13
- Bedroom 3:12x12
- Dining Room:9x17
- Kitchen:12x17
- Office/Study:11x13
Architecture
- Bedrooms:3
- Bathrooms:3
- Year Built:2017
- Stories:2
- Style:Two Story, Traditional
- Roof:Composition
- Foundation:Slab
- Parking:Two Car Garage
Property Features
- Neighborhood Amenities:Pool, Clubhouse, Park/Playground
- Water/Sewer:Water System, Sewer System, City
Tax and Financial Info
- Proposed Terms:Conventional, FHA, VA, Cash
- Total Tax:6382
3 BD | 3 BA | 2,317 SqFt
© 2025 Lone Star Real Estate. All rights reserved. The data relating to real estate for sale on this web site comes in part from the Internet Data Exchange Program of Lone Star Real Estate. Information provided is for viewer's personal, non-commercial use and may not be used for any purpose other than to identify prospective properties the viewer may be interested in purchasing. Information provided is deemed reliable but not guaranteed. Listing Courtesy of Kasondra Aguilar with Keller Williams Heritage.

