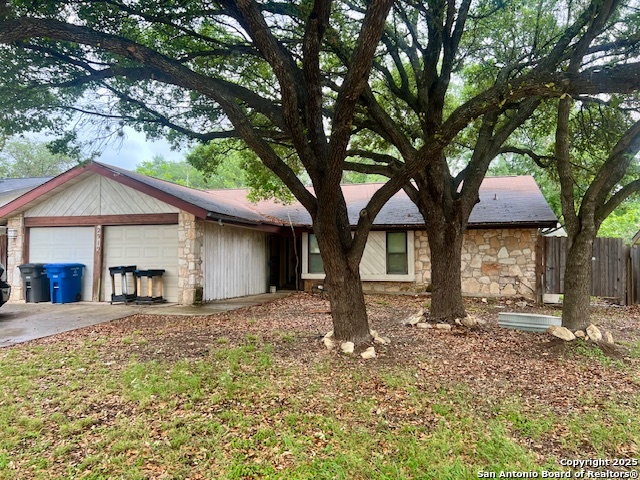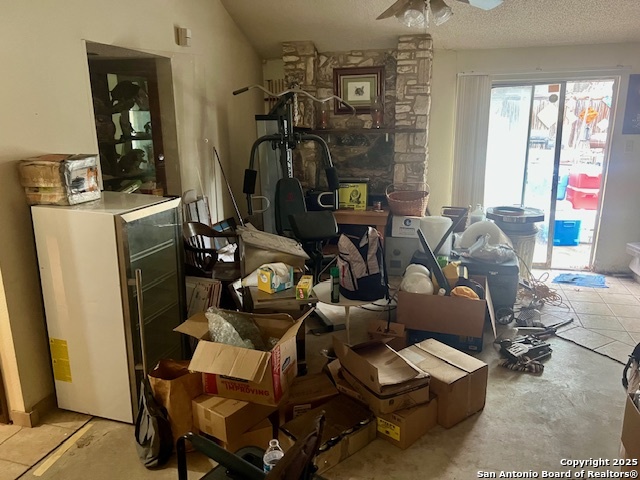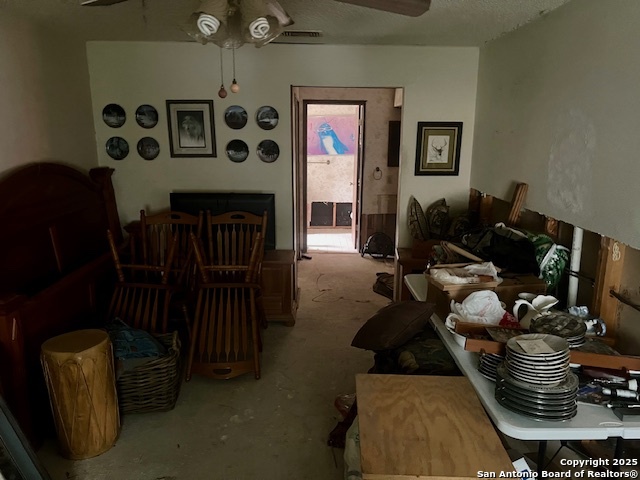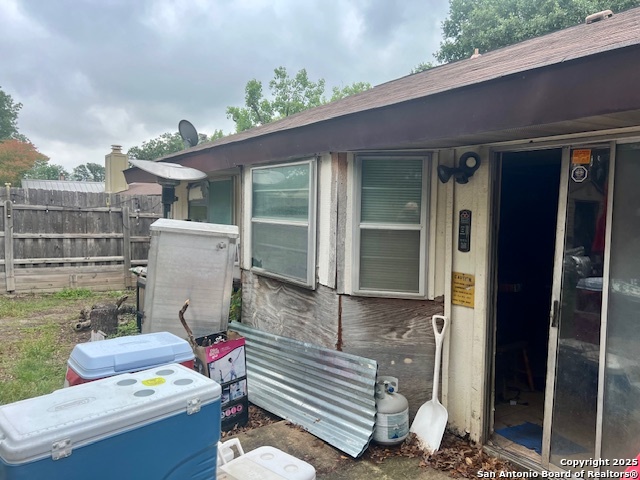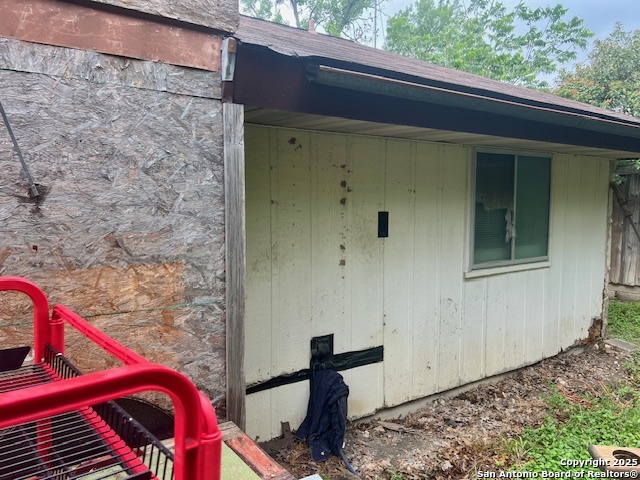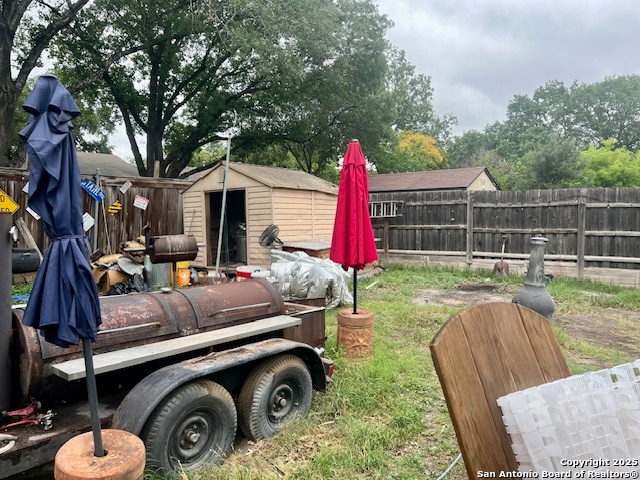Property Details
Abercorn
San Antonio, TX 78247
$179,900
3 BD | 2 BA |
Property Description
Multiple offers received. Please send "highest & best" by noon Wednesday the 21st. Most favored with 5 day option and 2 to 2.5 week close. This estate sale offers a rare chance to unlock serious potential. Located in a desirable neighborhood, this single-story ranch-style home sits on a solid foundation and features a private primary suite and no stairs- ideal for today's buyer preferences. This is a cash-only, as-is sale with no seller disclosure. The home is in rough condition with most of the carpet removed. So the exposed slab, and the existing paint aren't hiding anything. With strong comps in the area this is the perfect project for a flip or buy-and-hold investor looking for their next opportunity.
-
Type: Residential Property
-
Year Built: 1979
-
Cooling: One Central
-
Heating: Central
-
Lot Size: 0.19 Acres
Property Details
- Status:Contract Pending
- Type:Residential Property
- MLS #:1867078
- Year Built:1979
- Sq. Feet:1,506
Community Information
- Address:2919 Abercorn San Antonio, TX 78247
- County:Bexar
- City:San Antonio
- Subdivision:BURNING WOOD/MEADOWWOOD
- Zip Code:78247
School Information
- School System:North East I.S.D.
- High School:Macarthur
- Middle School:Driscoll
- Elementary School:Wetmore Elementary
Features / Amenities
- Total Sq. Ft.:1,506
- Interior Features:One Living Area, Separate Dining Room, Two Eating Areas, Utility Area in Garage, Cable TV Available
- Fireplace(s): One, Family Room
- Floor:Ceramic Tile
- Inclusions:Ceiling Fans, Washer Connection, Dryer Connection, Stove/Range, Ice Maker Connection, Gas Water Heater, Garage Door Opener
- Master Bath Features:Tub/Shower Combo, Double Vanity
- Exterior Features:Patio Slab, Privacy Fence, Storage Building/Shed, Mature Trees
- Cooling:One Central
- Heating Fuel:Natural Gas
- Heating:Central
- Master:19x11
- Bedroom 2:11x10
- Bedroom 3:10x9
- Dining Room:13x11
- Family Room:20x13
- Kitchen:12x9
Architecture
- Bedrooms:3
- Bathrooms:2
- Year Built:1979
- Stories:1
- Style:One Story
- Roof:Composition
- Foundation:Slab
- Parking:Two Car Garage, Attached
Property Features
- Neighborhood Amenities:None
- Water/Sewer:Water System, Sewer System
Tax and Financial Info
- Proposed Terms:Cash
- Total Tax:5977
3 BD | 2 BA | 1,506 SqFt
© 2025 Lone Star Real Estate. All rights reserved. The data relating to real estate for sale on this web site comes in part from the Internet Data Exchange Program of Lone Star Real Estate. Information provided is for viewer's personal, non-commercial use and may not be used for any purpose other than to identify prospective properties the viewer may be interested in purchasing. Information provided is deemed reliable but not guaranteed. Listing Courtesy of Thomas Fentress with RE/MAX Preferred, REALTORS.

